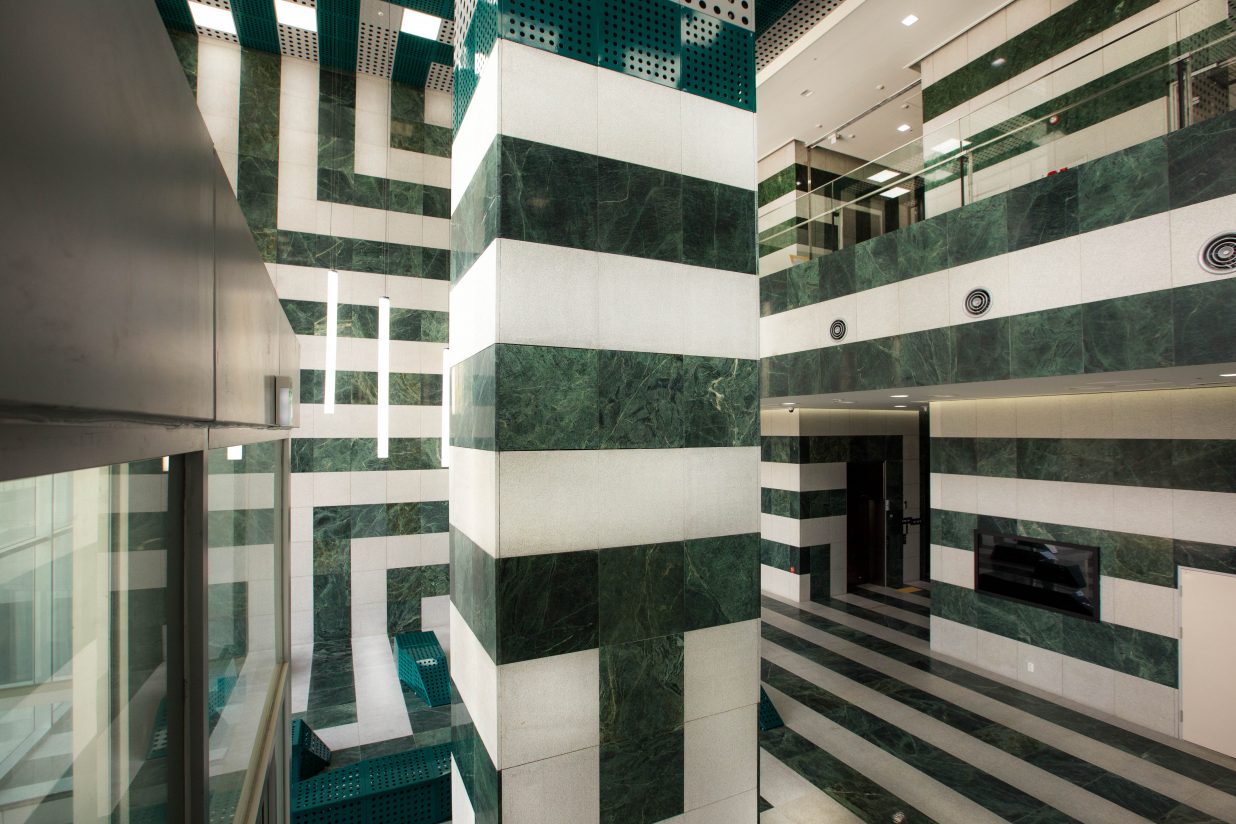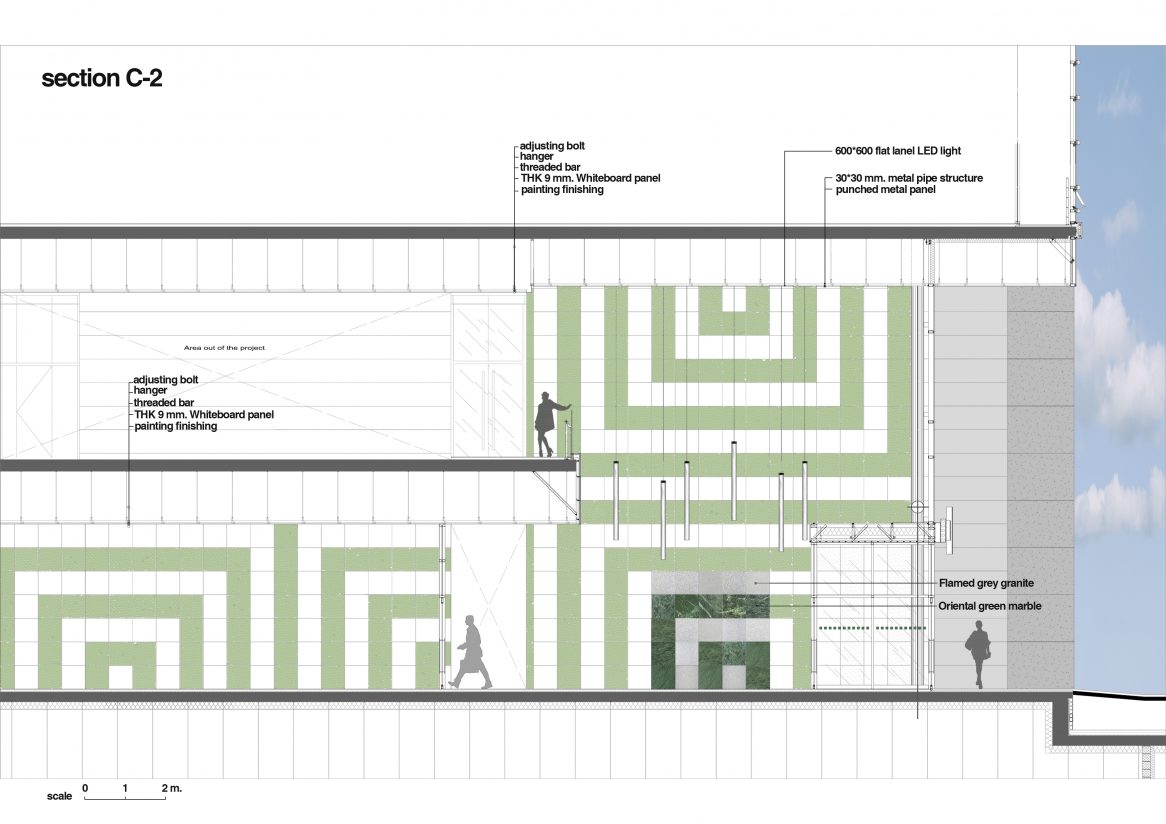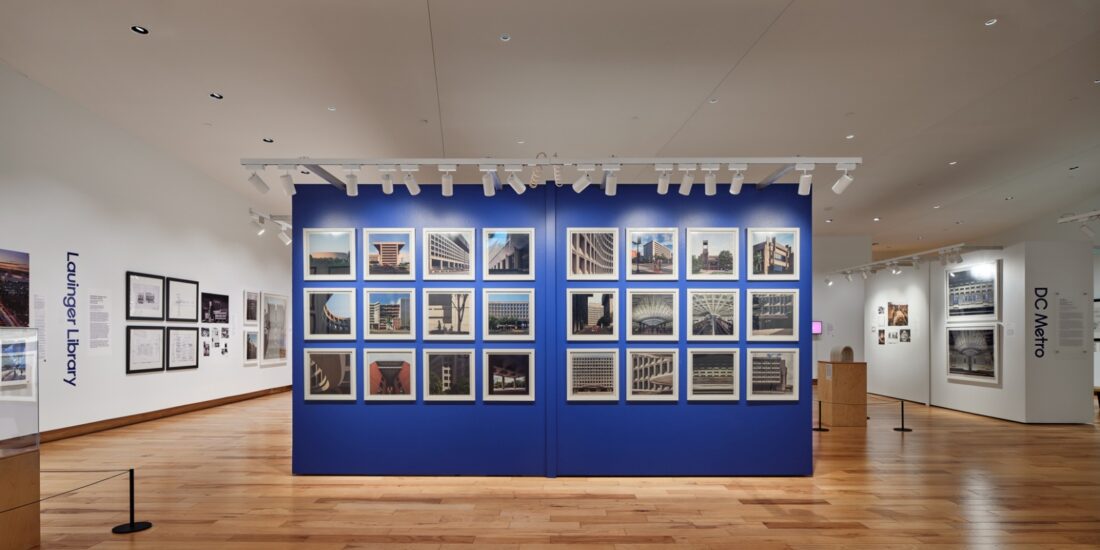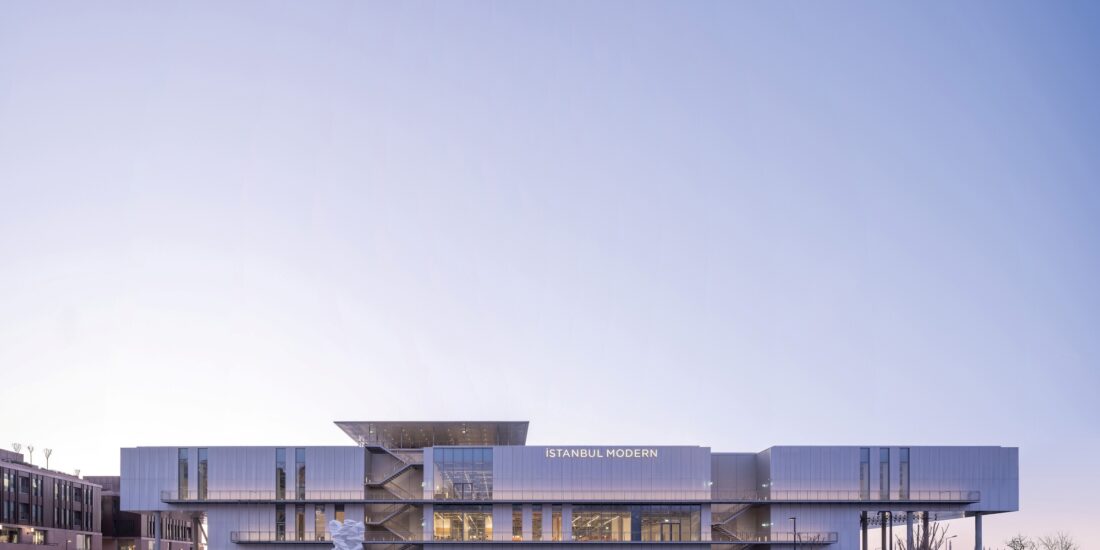A Lobby with an Identity
MotoElastico and Luca Villa (anD Studio) design the lobby of O’biz Tower in South Korea, that is so arresting that it becomes the destination.
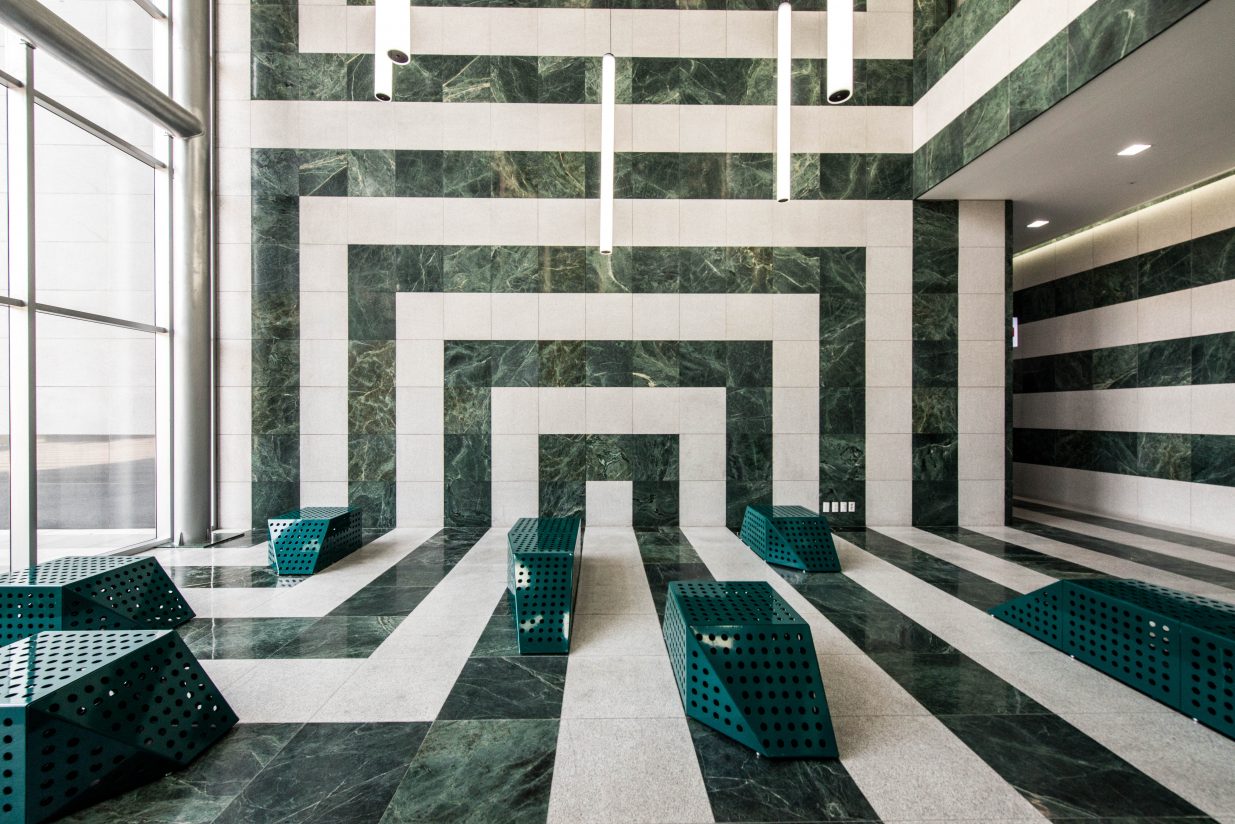
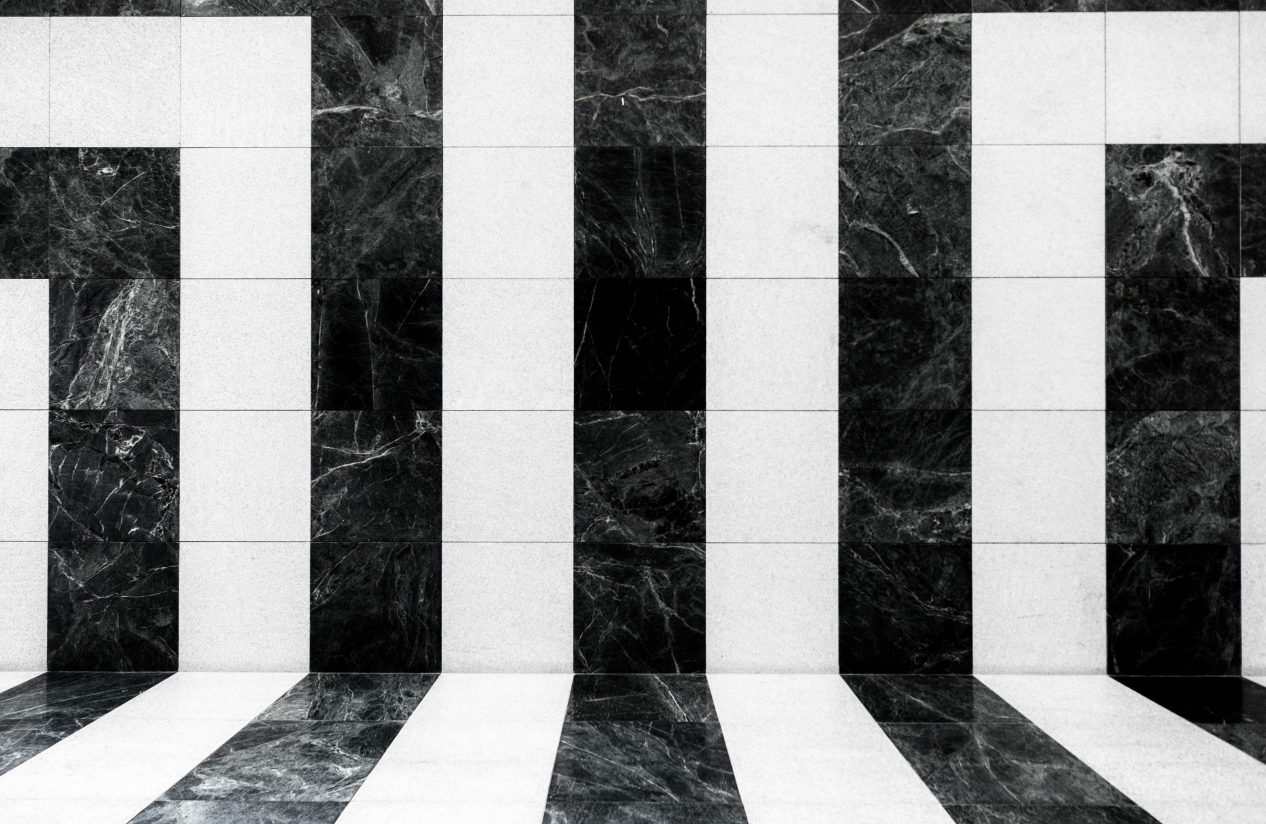 The lobby of any building is usually a non-descript point of least association for a user. He has a destination and moves through a lobby to reach his destination in the building. The goal of the project was to make sure that this lobby space remains prominent in the minds of the user and stays there as a memory of space.
The lobby of any building is usually a non-descript point of least association for a user. He has a destination and moves through a lobby to reach his destination in the building. The goal of the project was to make sure that this lobby space remains prominent in the minds of the user and stays there as a memory of space.
“The lobby of a multi-storey office building is a place that people cross every day to go somewhere else. It is often a stage of a journey or a place for an encounter, but rarely a final destination. For these reasons it is a space with a very pragmatic identity: a uniform background witnessing the daily stream of business. The O’biz Tower Lobby challenges all these ideas to create a space full of identity using a highly visible and recognizable pattern. It is a 70’s show set design or a striped renaissance Cathedral, a shot of colour on grey concrete canvas,” describes Marco Bruno of this space that they have designed in a multi-storey building.
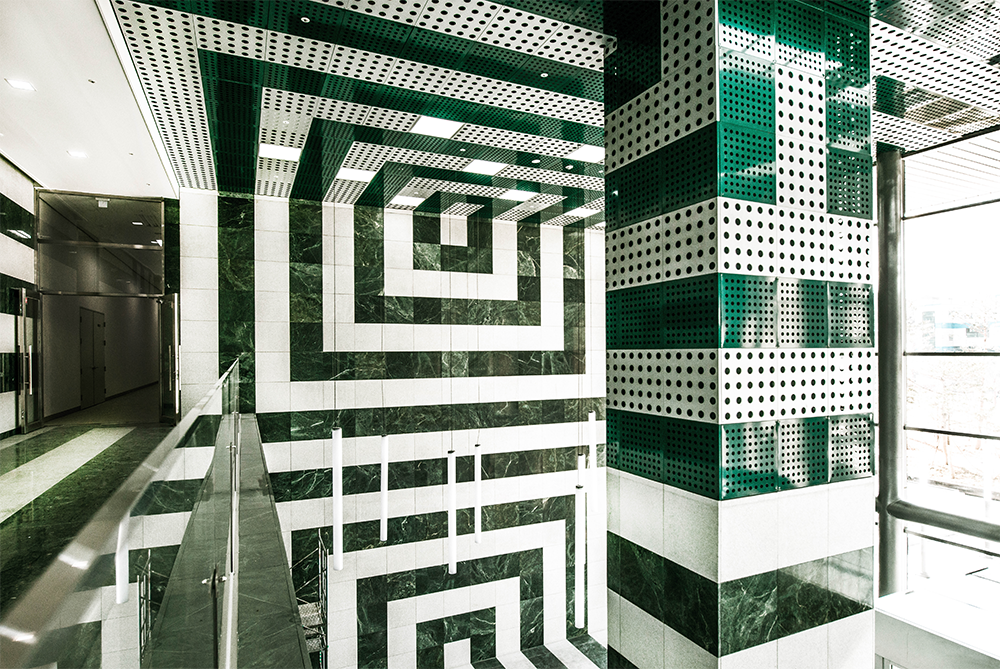
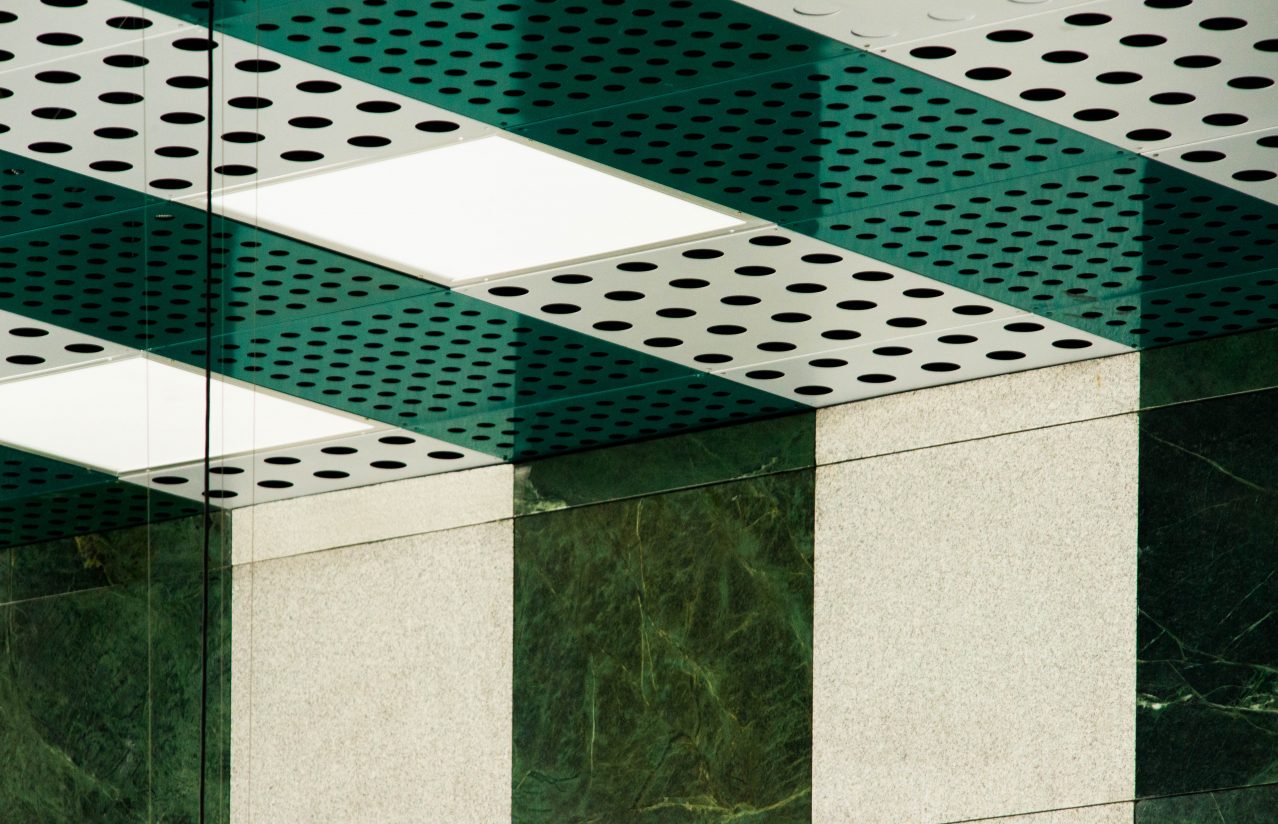 To enhance the graphic features of the project, the team used a striped tri-dimensional pattern that goes well beyond the limits imposed by the interior space.
To enhance the graphic features of the project, the team used a striped tri-dimensional pattern that goes well beyond the limits imposed by the interior space.
“The pattern starts on the pavement of the public plaza around the building, and it leads the users towards the main reception area. The stripes work as a filter: they collect the visitors from outside and redirect them towards their final destination within the building. The lobby becomes a landmark, a geometric progression, where a simple design feature is used to organize all the elements of the space: floor, walls, ceilings, furniture and lighting uniformly,” explain the designers.
So how was this achieved?
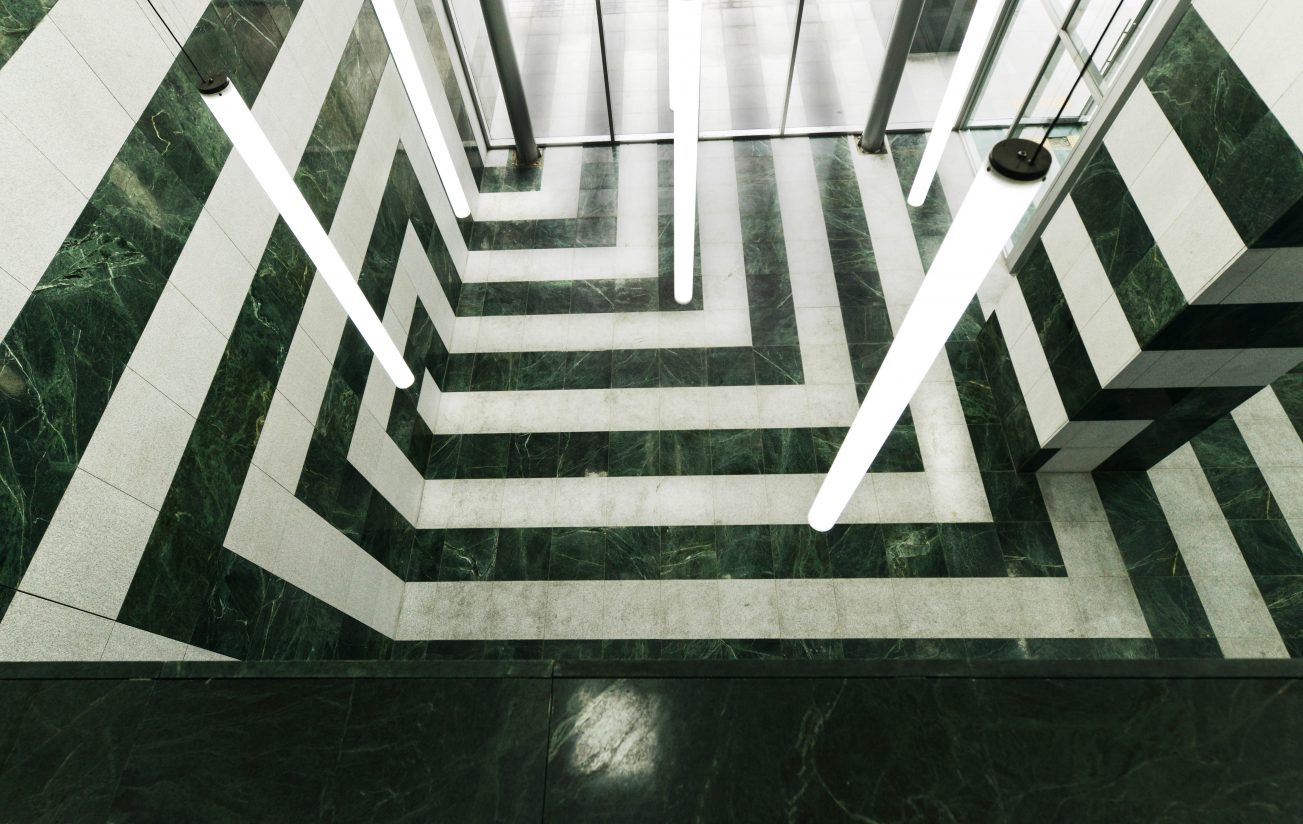
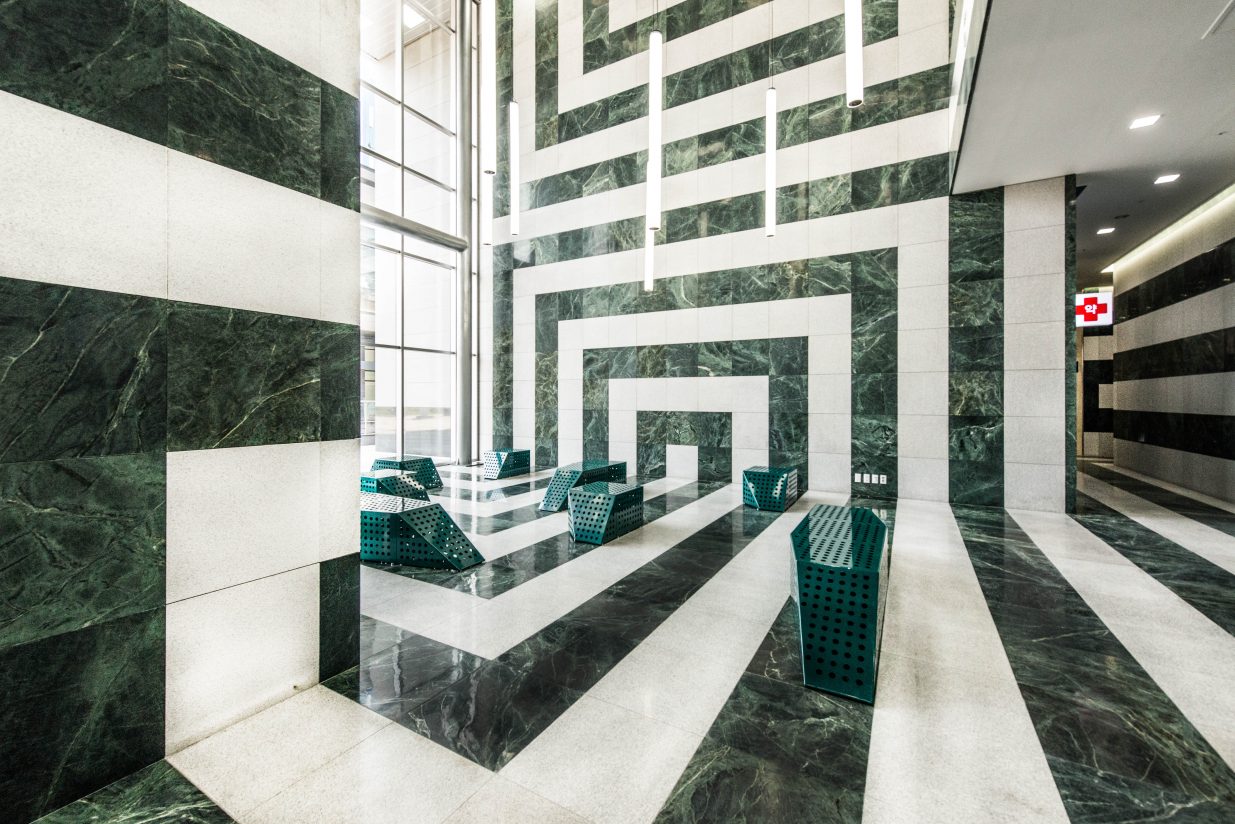 “The lobby is more than 11 meters high, so we decided to lighten up the construction of the higher areas, without compromising the pattern composition. The project was realized alternating two different kinds of stone, green oriental marble, and gray granite, for the floor and the lower parts of pillars; while for the ceilings we used laser-cut punched metal panels in two colours and different patterns. All the lighting apparatus is with led technology. It all comes down to a 60×60 cm construction grid, which makes the project completely modular and eventually adaptable to different locations,” they say.
“The lobby is more than 11 meters high, so we decided to lighten up the construction of the higher areas, without compromising the pattern composition. The project was realized alternating two different kinds of stone, green oriental marble, and gray granite, for the floor and the lower parts of pillars; while for the ceilings we used laser-cut punched metal panels in two colours and different patterns. All the lighting apparatus is with led technology. It all comes down to a 60×60 cm construction grid, which makes the project completely modular and eventually adaptable to different locations,” they say.
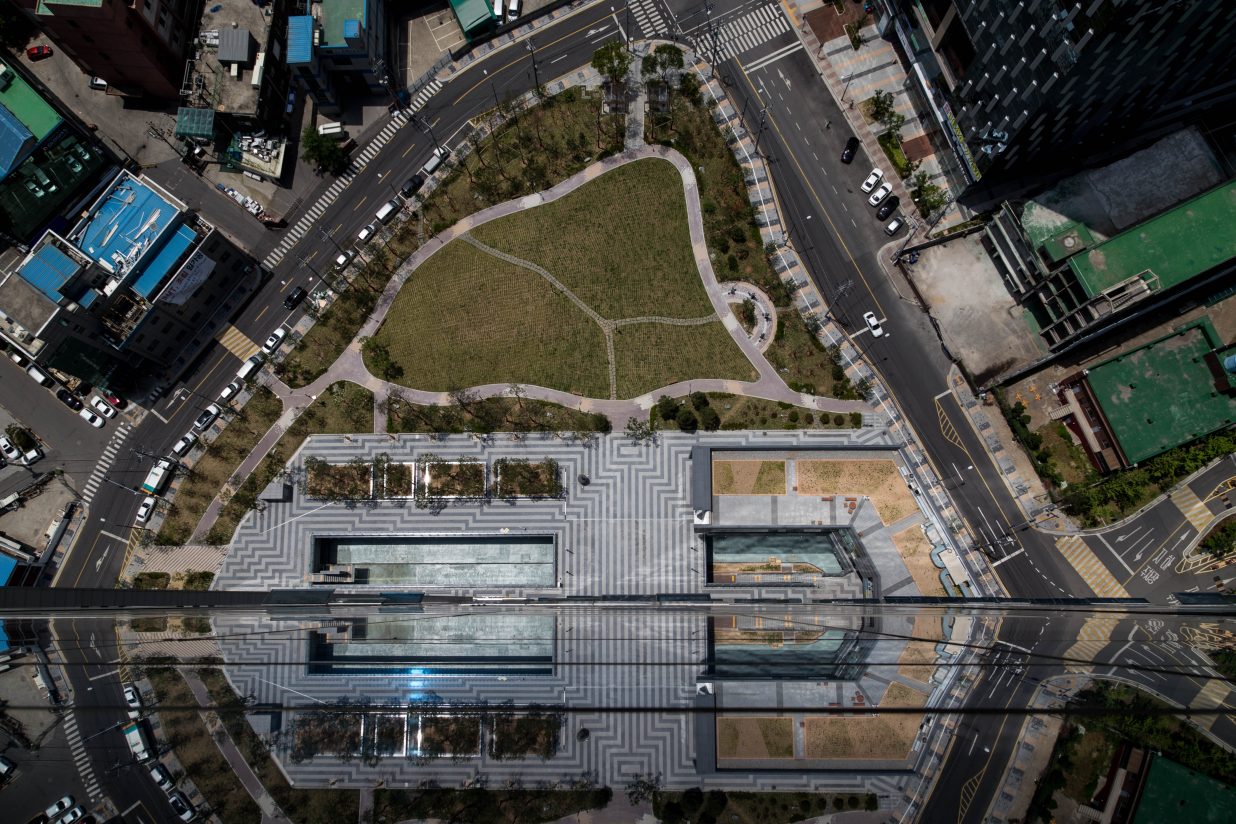 MOTOElastico is an Italian architecture office in Korea founded in Seoul by Simone Carena and Marco Bruno. After graduating in Architecture from the Torino Polytechnic and receiving their Master’s Degree from Los Angeles SCIArc, at the beginning of the new millennium, Simone and Marco moved to Seoul: they never left ever since. In the last 15 years, MOTOElastico grew from a home-based freelance consulting firm to becoming an experimental Space Design Lab working on architecture, interiors, exhibition, and art projects.
MOTOElastico is an Italian architecture office in Korea founded in Seoul by Simone Carena and Marco Bruno. After graduating in Architecture from the Torino Polytechnic and receiving their Master’s Degree from Los Angeles SCIArc, at the beginning of the new millennium, Simone and Marco moved to Seoul: they never left ever since. In the last 15 years, MOTOElastico grew from a home-based freelance consulting firm to becoming an experimental Space Design Lab working on architecture, interiors, exhibition, and art projects.
“Every MOTOElastico project is a new research opportunity: our goal is to challenge local cultures through the unexpected combination of original ingredients,” believes the team.
anD (architecture natureDesign) is an architecture studio run by Luca Villa based in Seoul since 2011. The main focus of the firm is environmental sustainability and development strategies, with emphasis on urban communication and brand identity.
Location: Anyang, South Korea, 2013-4
Design Team: Luca Villa (anD Studio) + MOTOElastico (Simone Carena, Marco Bruno, Minji Kim, Juneho Kim, Quentin Leroy)
Photography Courtesy: Ulla Reimer


