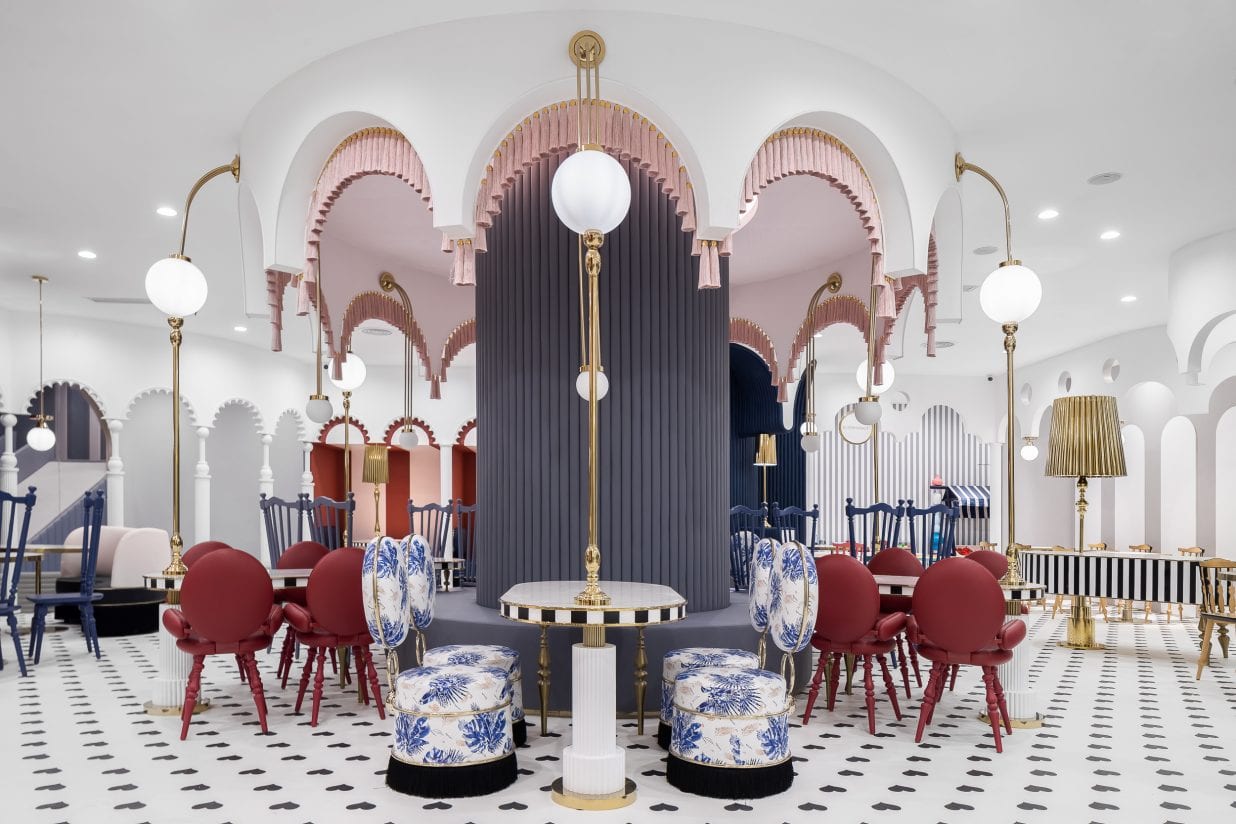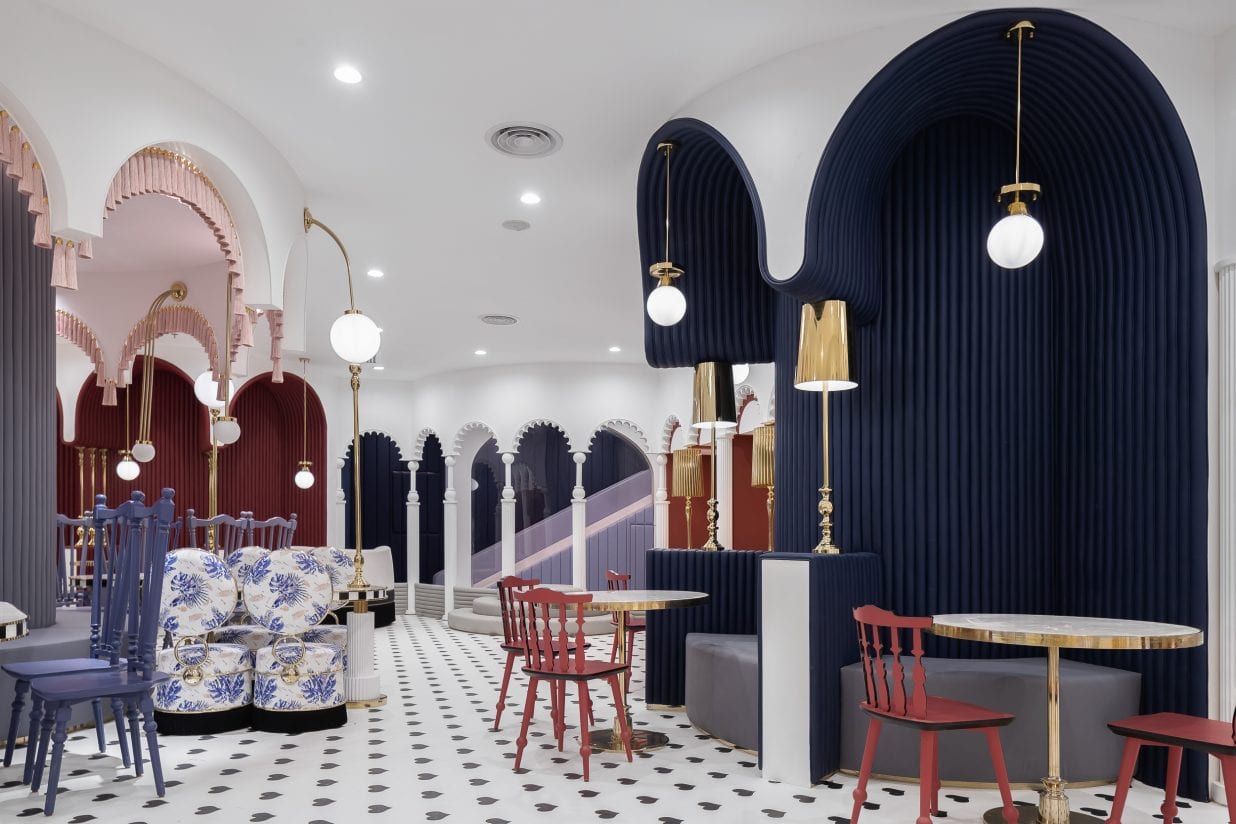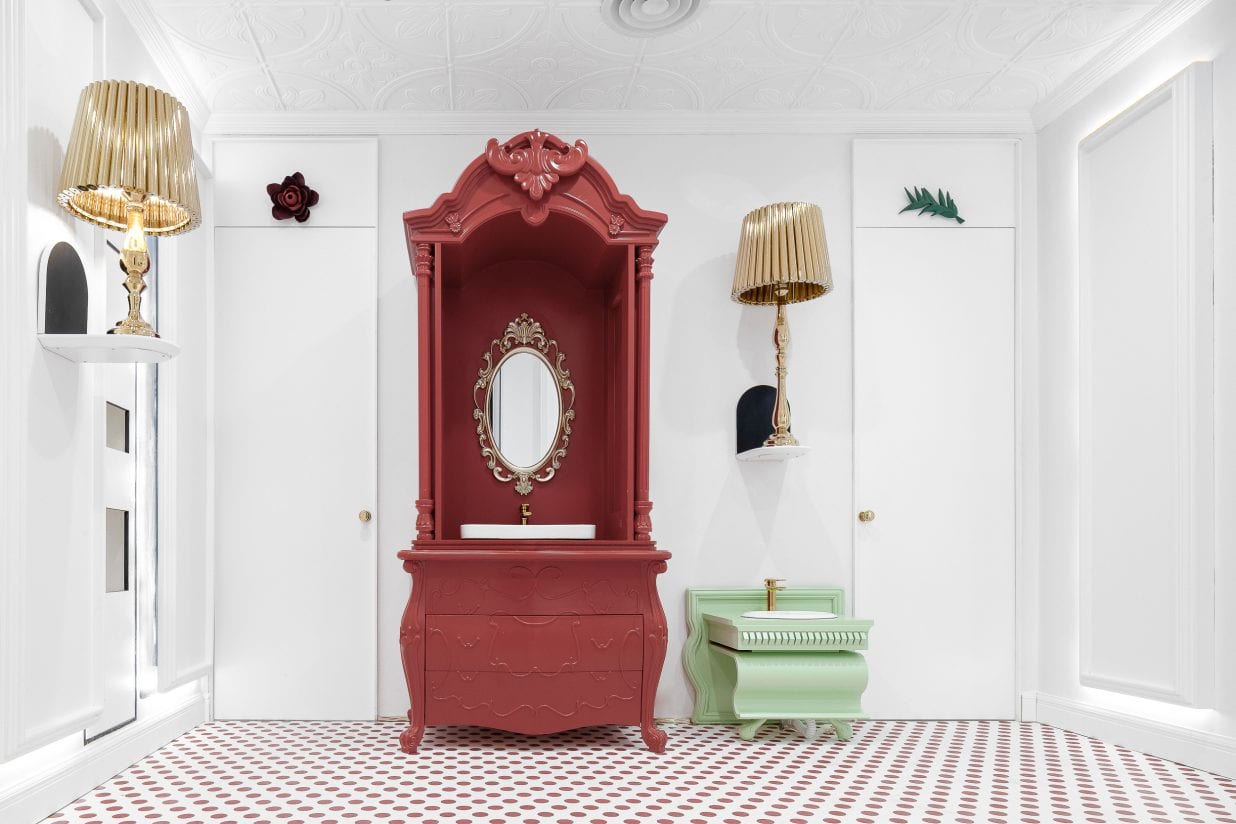Between Fun and Play
X+Living has explored the entertaining element in design by dramatisings feature that are as much fun as they are utilitarian. A parent-child restaurant brand named YooYuumi in China is the latest project that portrays this spirited design nature. 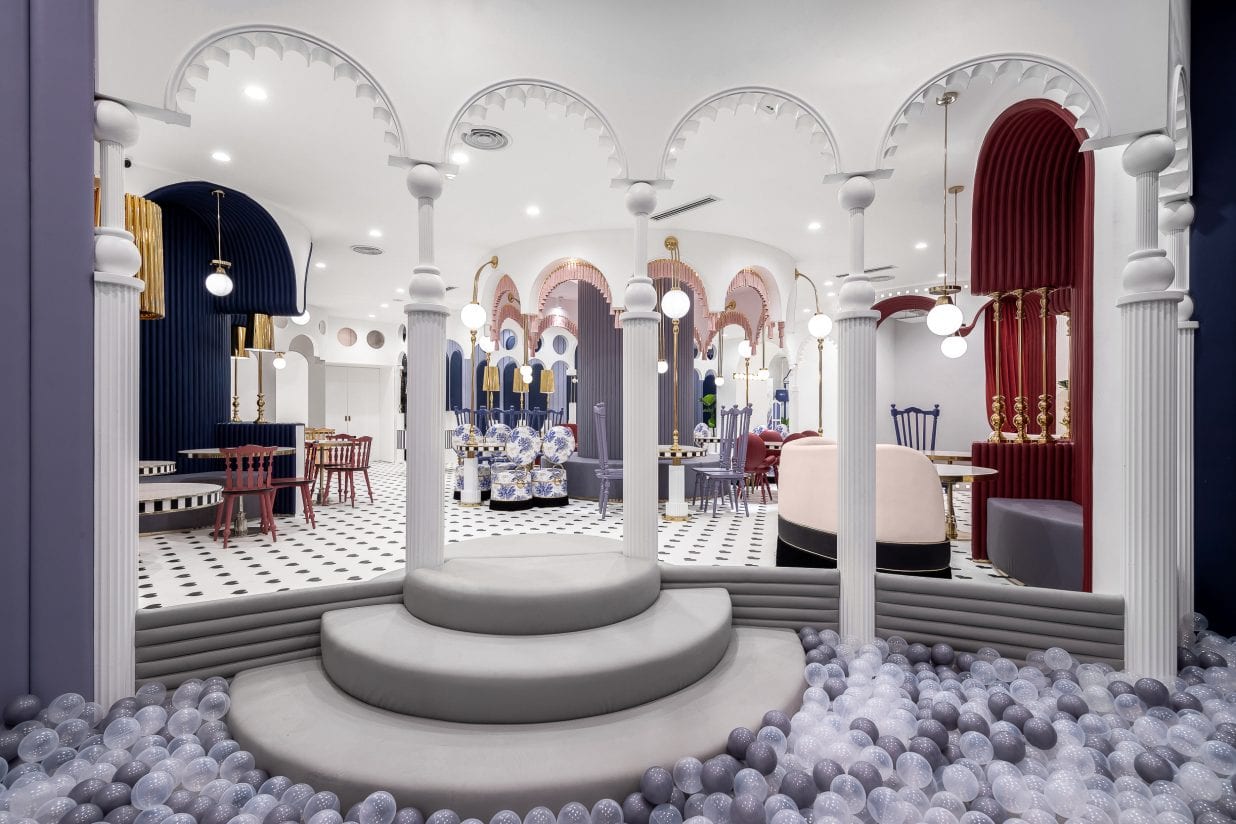
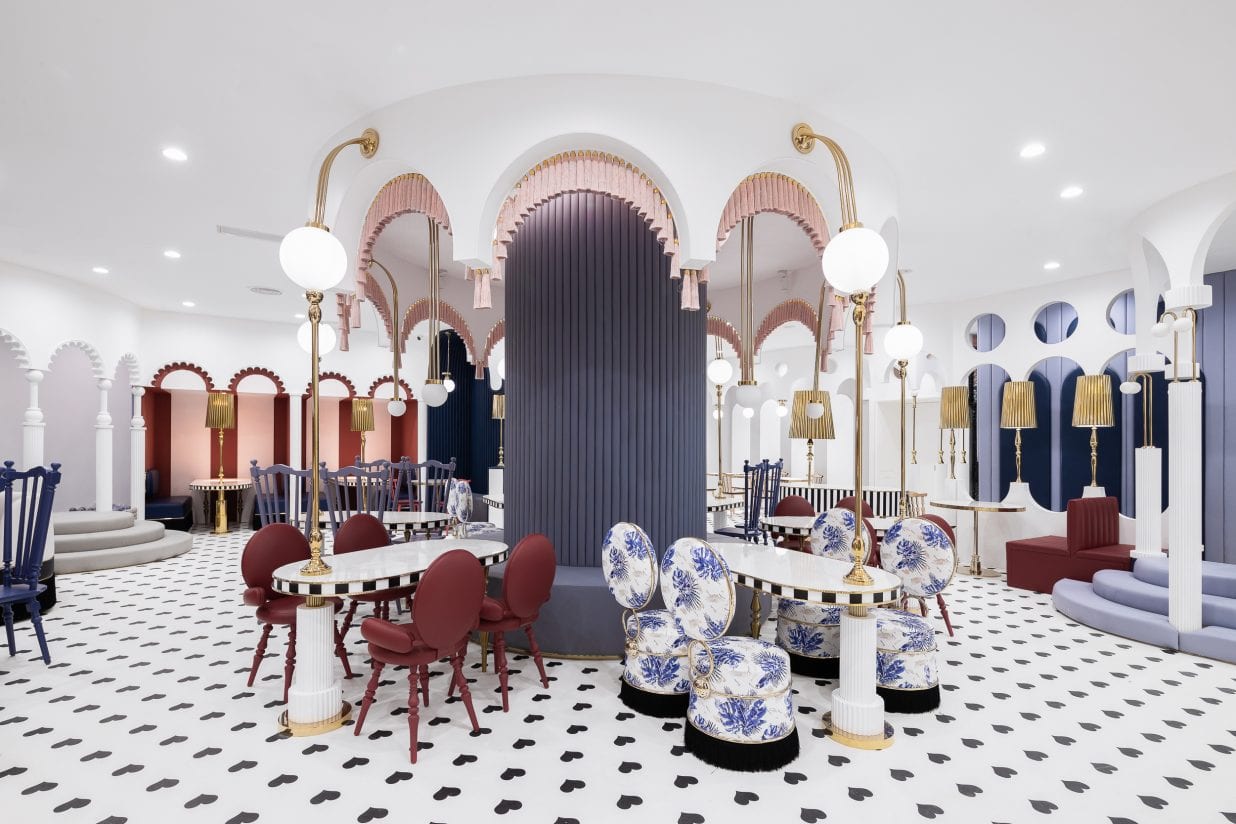
YooYuumi is a place that tries to keep the comfort and rituals of a traditional Chinese family in place while trying to make each member of the family comfortable in their chosen setting. Different from the traditional areas which take care of the comfort of either the parent or the child, like in a playground where the child is happy and ecstatic while the parent finds nothing engaging to resort to, the parent-child restaurant is a place where the social needs of all are met. The designer carefully observes the psychological difference in needs of the parent and child and takes good care of the ritualistic needs of adults without sacrificing the entertainment facilities necessary for children in the same space. The parent-child restaurant brand YooYuumi, blends in perfectly with eastern leisure patterns, according to the architects.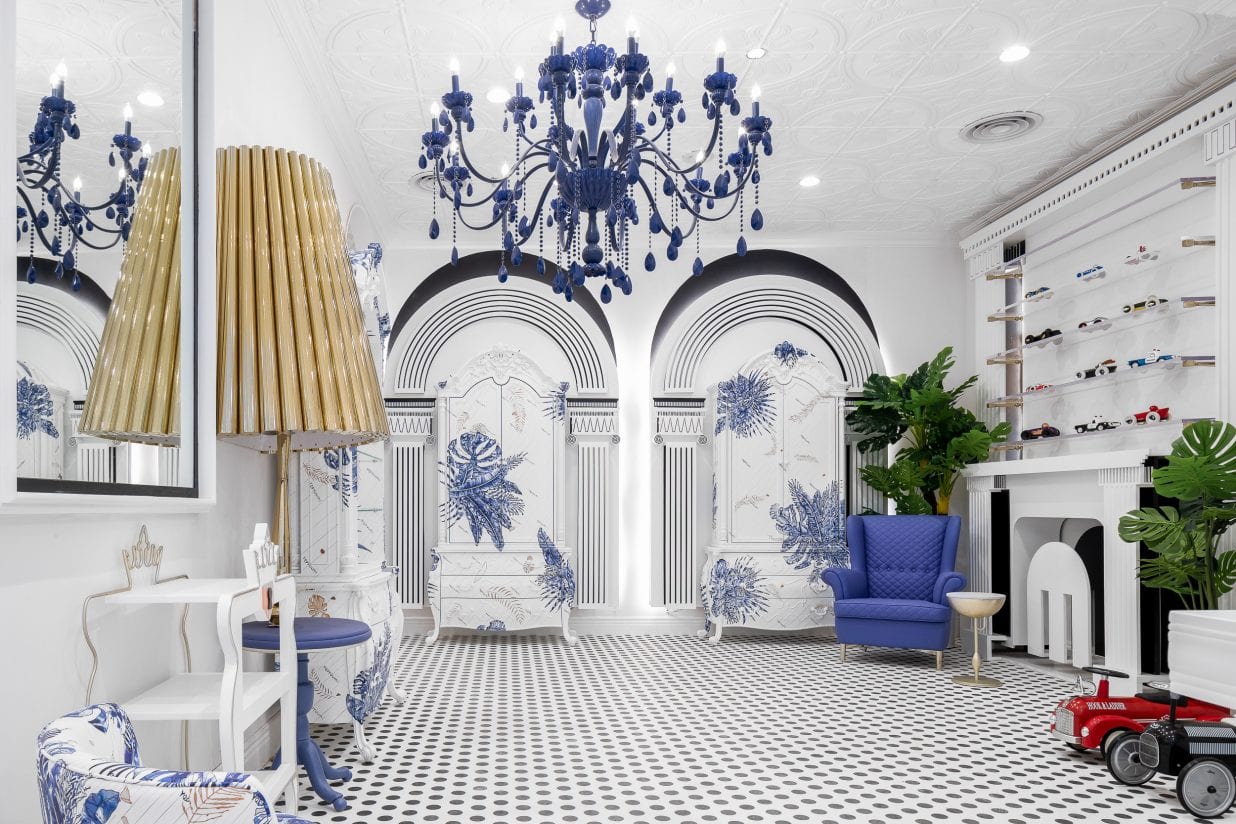
The entire setting of YooYuumi follows a neutral and almost clinical color scheme that brings in an element of calm ritualistic patterns with the white and blue accents. But what needs to be focused on is the intricate detailing that tells the story of an interior that is meticulously designed and executed. The front hall acts as a combination of reception, retail, leisure, and other functions. The designer has created an elegant living room with several sets of elaborate cabinets and comfortable sofas. The furniture is used for display and the consumers are treated as the friend of the owner, as someone who appreciates the daily parent-child products carefully selected by the owner. The decorative style of the front hall extends to the shoe-changing area, which is like walking into the castle’s long hall. The exquisite large wardrobe and display cabinet are used as shoe cabinets. The functions are all neatly fitted within intricately designed wardrobes that follow even into the washrooms, creating a harmonious spatial atmosphere.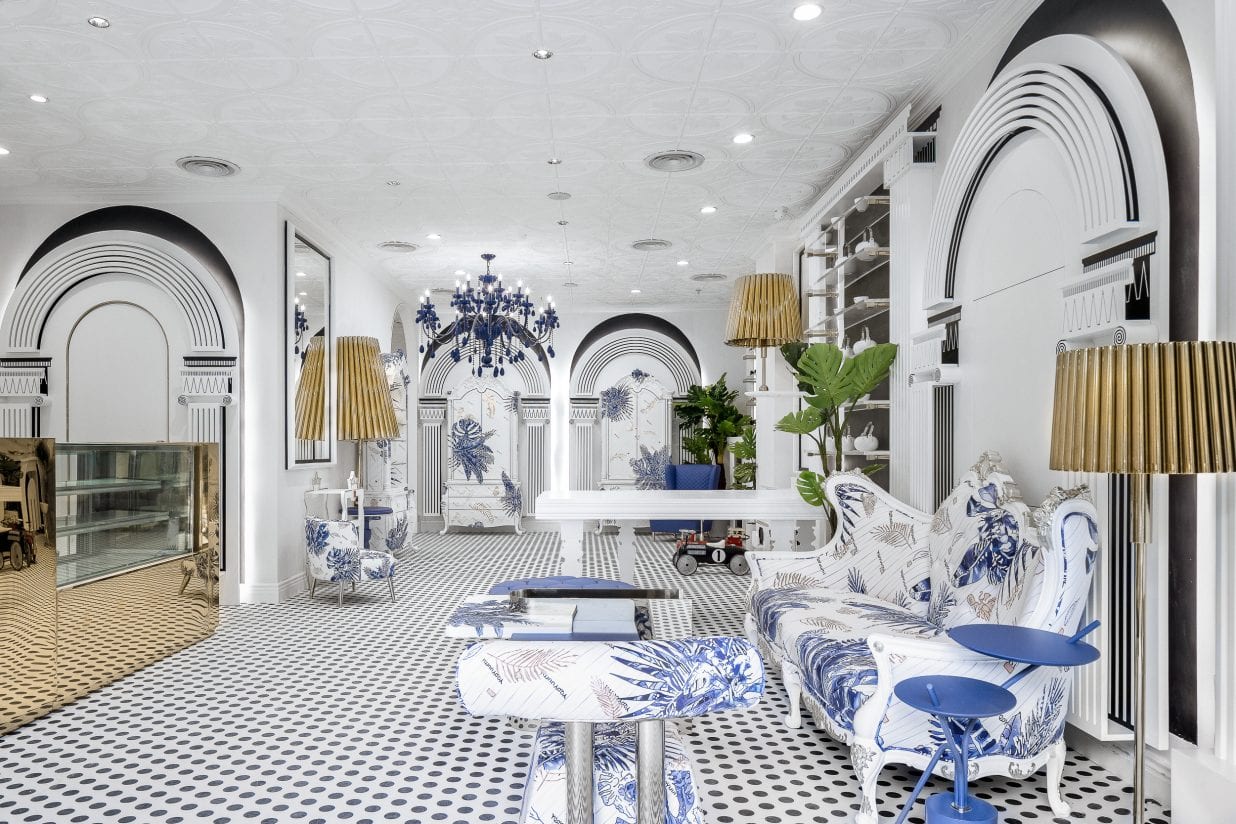
In the theater-themed restaurant, the distribution of tables and chairs imitates that of the banquet hall, so that each part has a beautiful view of scenery whatever your glance rests on. In this limited space, the designer has built a castle-like entertainment area at the edge of the restaurant and acts as a flexible path to connect the children’s favorite rides. The layout design of the dining area and the entertainment area separates the different spaces, allowing parents to enjoy the relatively elegant dining environment while enabling children to enjoy themselves to their heart’s content in the safe play areas. The design makes sure that the dining experience of each member of the family is well accounted for, making an outdoor dinner not a tedious process but one that each member of the family craves for. And enabling this is the design, that makes space a wonderful experience, for both the child and the parent.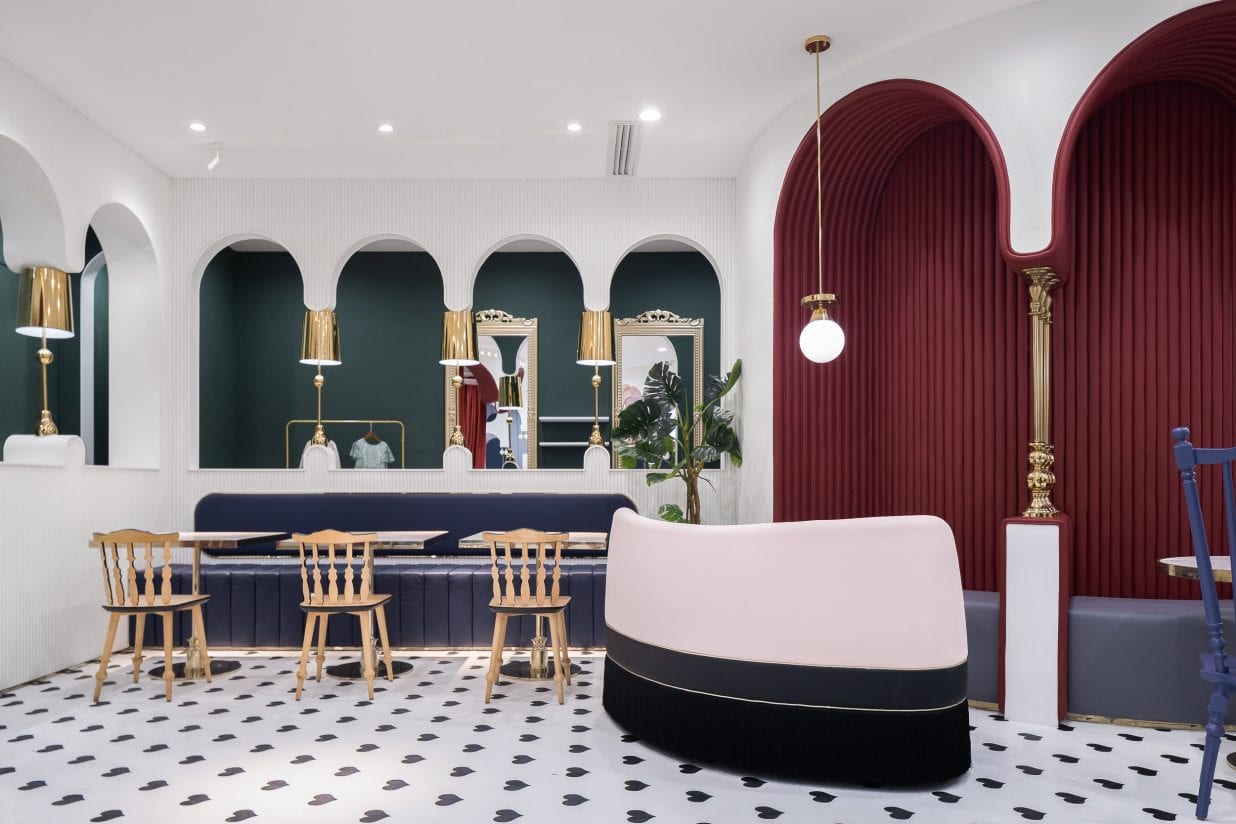
The ultimate pursuit of ritual is also reflected in the design of the bathroom. The designer has transformed the antique wardrobe that holds the sanitary ware. 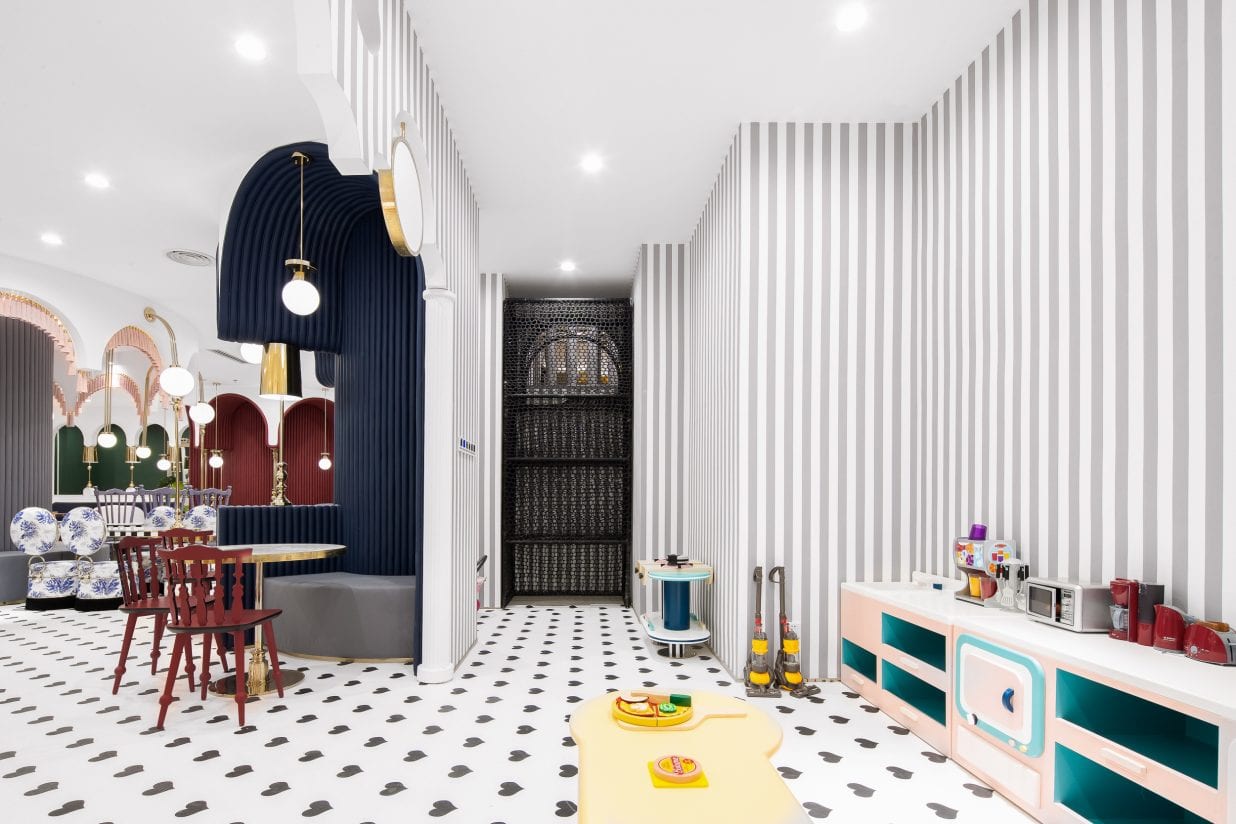
The designer uses traditional Chinese paper-cutting using western aesthetic lines. Furniture and lamps seem to have been folded from the wall continuing the fun of drama. This design method not only highlights the three-dimensional sense, enriching the spatial hierarchy but also completes the artistic exquisiteness and fun in detail. Colours are also used as a major element in creating drama where needed in this space that tries to create a new concept of eating out for families with small children.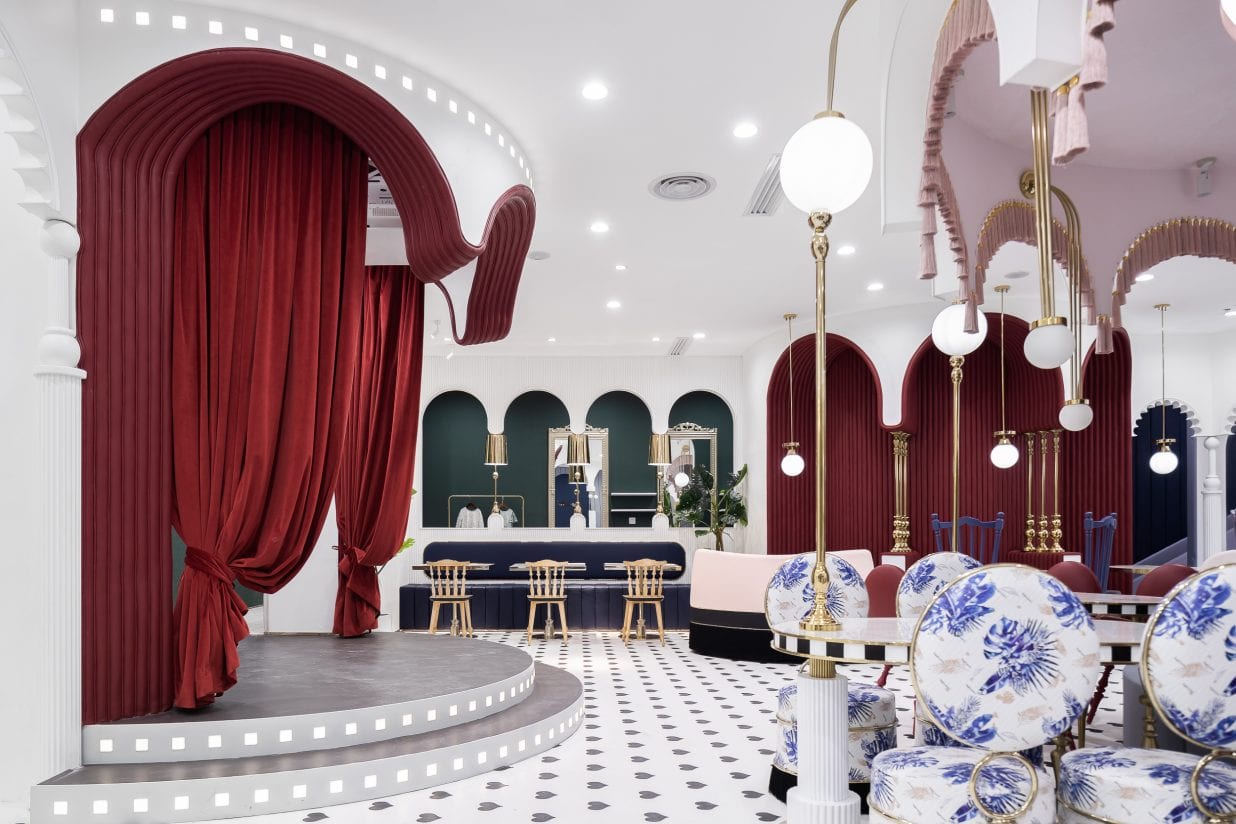
Project name: YooYuumi Kids Club
Area: 1000sq metre
Completion time: 2019.07
Design company: X+LIVING
Chief designer: Li Xiang
Project directors: Fan Chen, Zhang Wenji
Customized furniture: XiangCASA
Photography: Shao Feng
