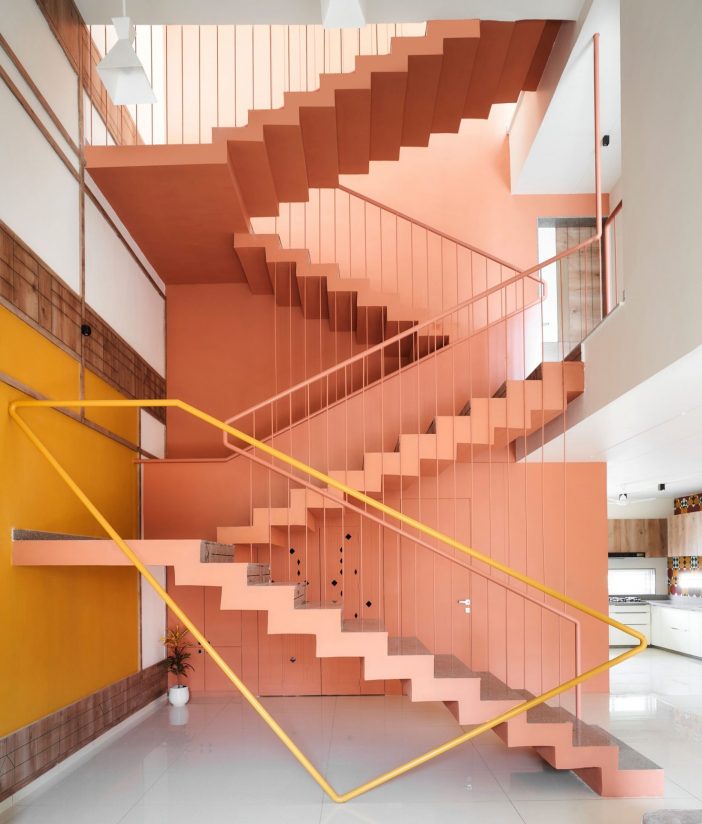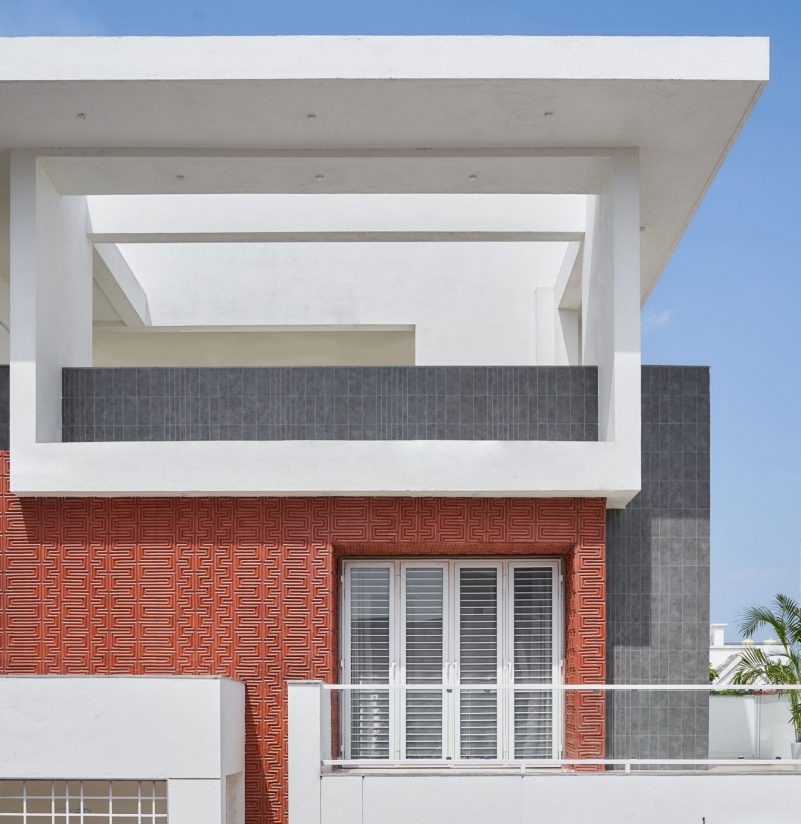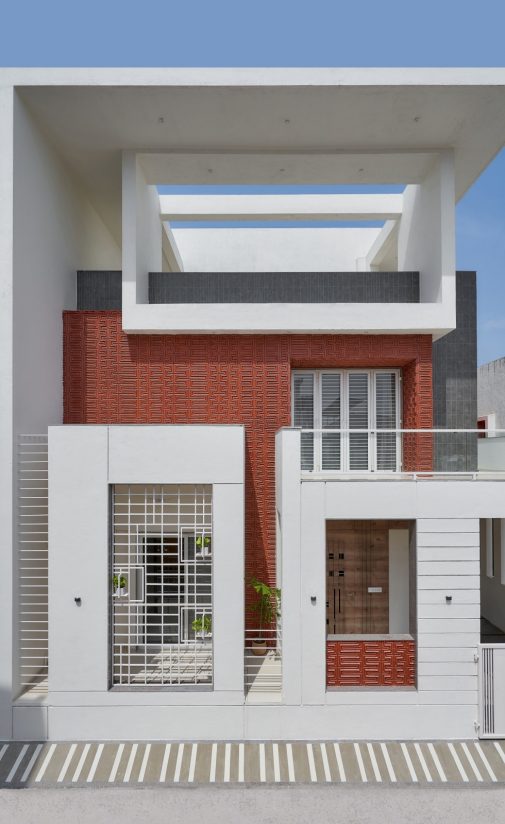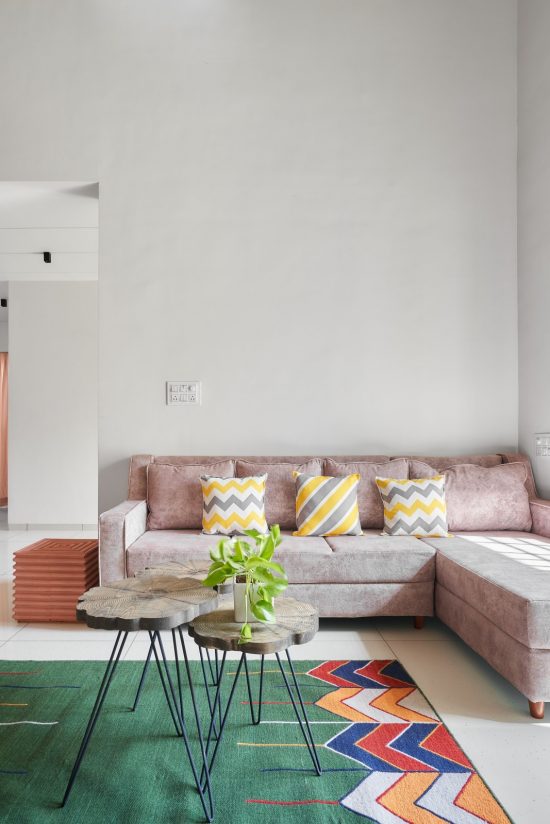The House of Pastels
Manoj Patel Studio is known for its intent to build sustainably using materials like clay to create textures and aesthetics that go way beyond luxurious claddings.
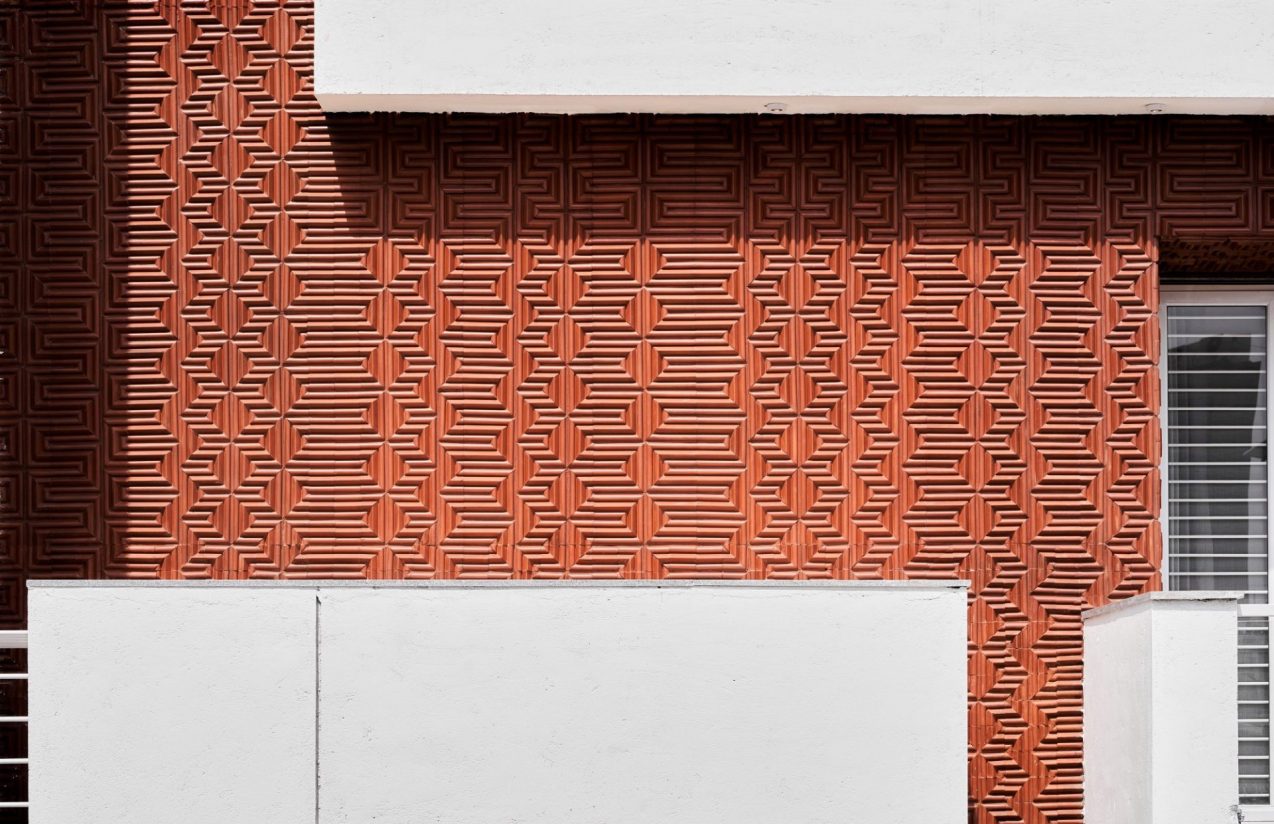 This home located in semi-urban Vadodara uses geometric forms and a subtle colour palette to make it stand out from the houses in the vicinity. The massing of forms, patterns, and textures, in the right mix of restrain and structure, makes the façade of this house an interesting play of design.
This home located in semi-urban Vadodara uses geometric forms and a subtle colour palette to make it stand out from the houses in the vicinity. The massing of forms, patterns, and textures, in the right mix of restrain and structure, makes the façade of this house an interesting play of design.
When it comes to designs from the studio of Architect Manoj Patel, there is an inherent expectation, which comes with having set a pattern through successful sustainable designs that create a vibrant and comfortable environment. In this residence, the client was a friend of the architect, and there was a deeper understanding that comes with trust, which has resulted in a space that is as comfortable for the client as it has been a platform to showcase Patel’s skills.
“I explained to my friend that the house should transcend one particular moment with a design that is timeless,” said Manoj in his attempt to convince his friend to give the house an identity that was unique through the use of colours that are ingenious in its simplicity.
Thus, pastels become the theme of the house; the pale pinks and light yellows with the striking staircase being the centerpiece of the house.
Interiors of the dwelling feature use of light coral pink walls and a complimenting shade of yellow inspired by the concept of surprising colour graphics. But the details that make this house unique do not stop with the use of colours.
“Through variations in planning, an open plan emerged, where the clients could enjoy the drama created through the high ceiling and the dramatic geometric stairway,” says Patel.
The home is oriented as per daily functions with a variation of double-height living, dining attached with garden, kitchen and master bedroom for elderly parents placed comfortably on the ground floor. The upper floors have two master bedrooms opening into terrace gardens and the house features large openings that carry in bright light and function as wind catchers.
The floor provides the white canvas with white matt and glossy terrazzo tiles.
The stairway is seen as an interactive insertion that enables one to have effortless communication. The railing turns into a sculpturesque design element with the use of circular metal pipes. To camouflage the supporting railings, thin circular diameter pipes are dyed in the same hue of coral shade. The staircase turns as a light well feature for the entire ground floor plate.
The accessible space under the stairs connecting around turns out to be a small indoor play area for the kids of the house. The dining area is linked to an open garden area that features a show wall that features all the various functions of the indigenous material, clay.
“An experiment with clay roof tiles as planter voids, depict alternating patterns popping out from the 3D wall,” he says.
The exterior of the house is also reflective of the architect’s works and beliefs with the use of clay tiles on the façade, in a technique that throws light into the firms’ expertise in working with such tiles.
Patel has set a benchmark on working with materials that are vernacular. He has revived the cottage industry of decorative clay tiles, which was well on its way to extinction with diminishing projects. Armed with his Masters in Sustainable Practices, Patel set forth on using his education to focus on the research of vernacular materials that reduce the thermal heat in buildings. He researched about patterns of clay tiles to add to the aesthetics of a material that is already known for its cooling properties.

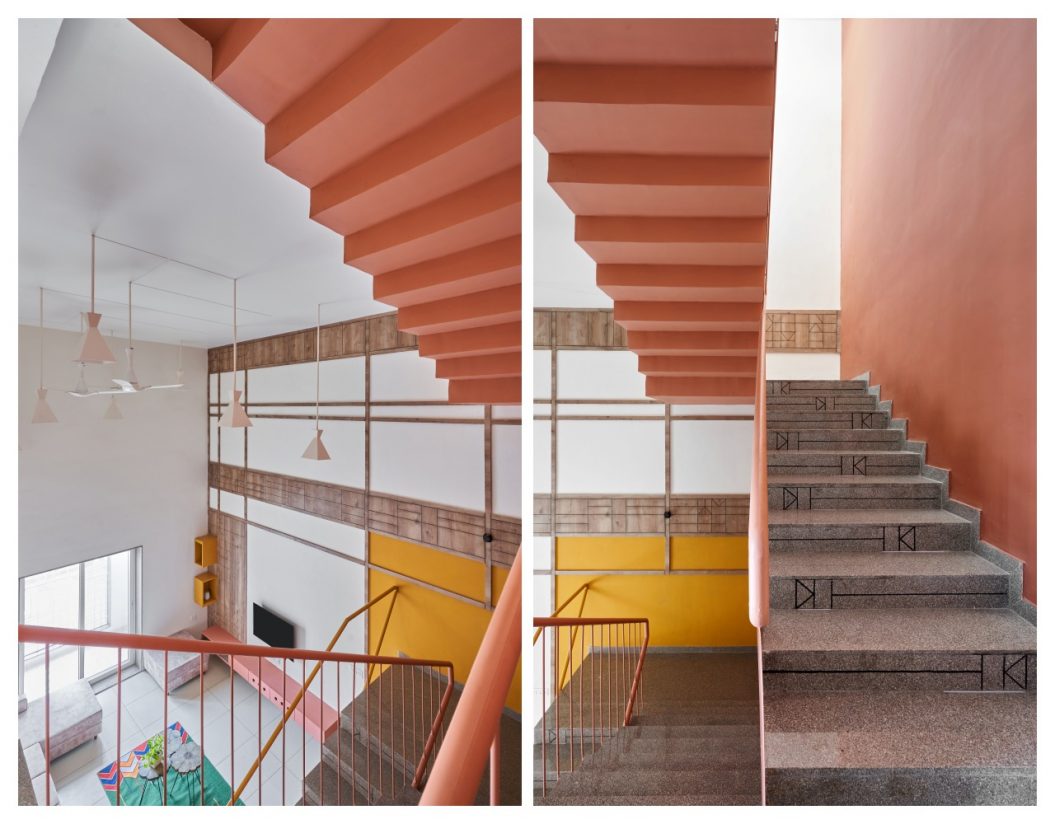 “Initially it was a process, where our studio had to educate the tile manufacturers to create such patterns and also to work with the masonry staff to realize various patterns through the layering of tiles and also through various permutations and combinations of angles and geometry. Soon, we had ignited an industry that was latent. What used to be a few factories producing such tiles has now flourished with numerous such clay manufacturing units opening on the outskirts of Baroda,” says Patel, an inspiring young man who has used education to revive a diminishing cottage industry.
“Initially it was a process, where our studio had to educate the tile manufacturers to create such patterns and also to work with the masonry staff to realize various patterns through the layering of tiles and also through various permutations and combinations of angles and geometry. Soon, we had ignited an industry that was latent. What used to be a few factories producing such tiles has now flourished with numerous such clay manufacturing units opening on the outskirts of Baroda,” says Patel, an inspiring young man who has used education to revive a diminishing cottage industry.
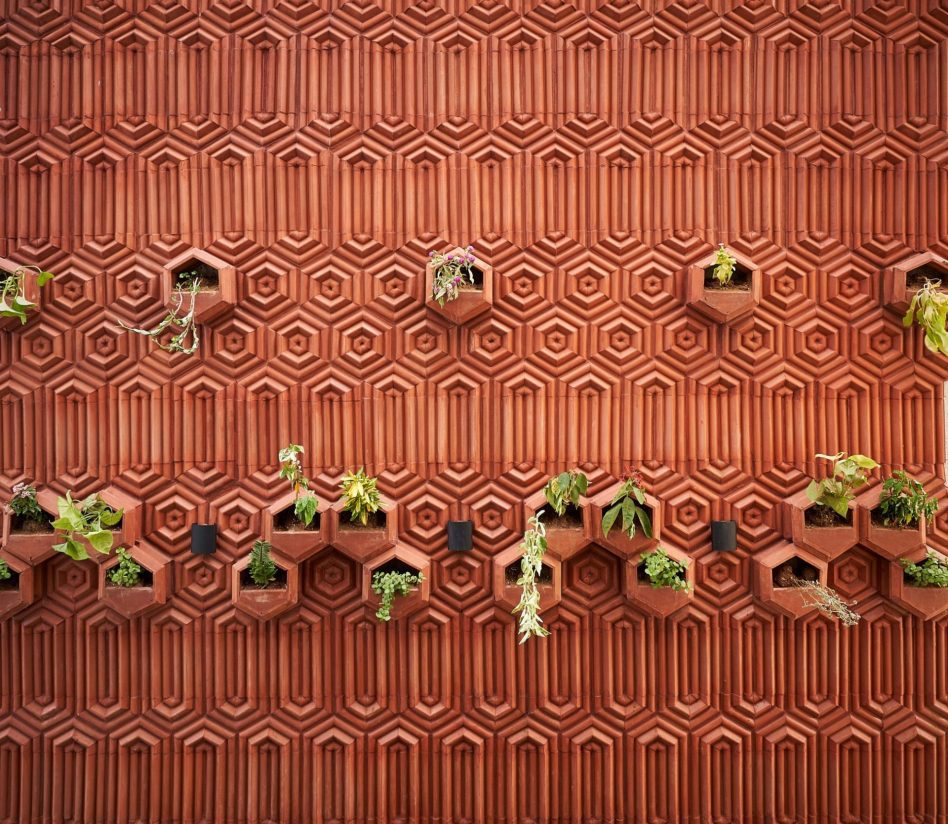
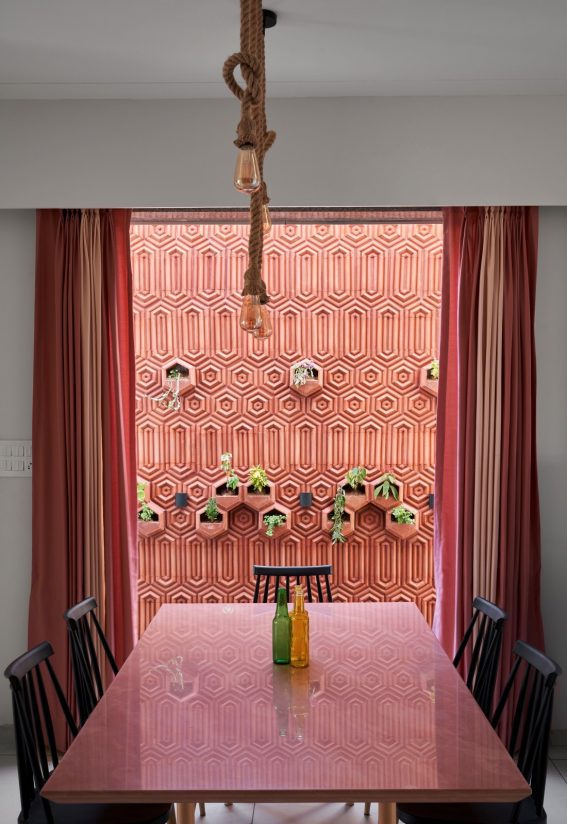 The layering of the horizontal and vertical clay tiles is designed based on the sun’s movement throughout the day in India, keeping the areas shaded by reducing the temperature.
The layering of the horizontal and vertical clay tiles is designed based on the sun’s movement throughout the day in India, keeping the areas shaded by reducing the temperature.
This two-storey structure has an entrance from the west side of the plot. The facade is a clear case of possibilities explored through design, massing, and material play. Clay roof tiles have been crafted in criss-cross angles which interlock the pattern and create interesting surfaces. The continuous variations attained at different time intervals convey the study of sun rays. Joineries focus on the play of undulating forms with one another.
The angular patterns exhibit a magical facade that transforms the wall’s sharp edges into more organic corners. A case of functionality, aesthetics and vernacular practices, all ticked in one project.
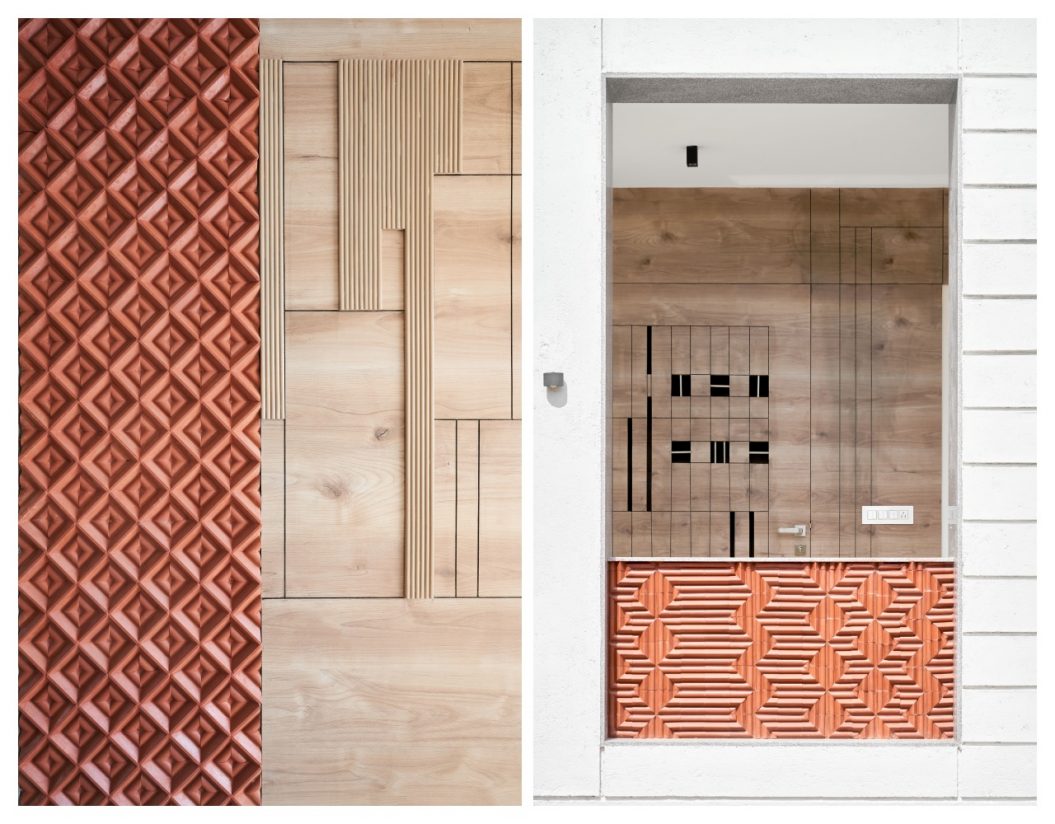 “Floor mats are a symbol of welcoming. The idea of channeling carpets into an art form emerged, through carved grooves lines on tiles, which adorn the floor. To have a see-through screen that assures safety, the entry door has slits running around with small metal bars for safety. The living, dining, and kitchen are without barriers, with the sense of partition attained through the furniture layouts,” explains Patel, “Our idea was to utilise minimum materials and not accessorise with dense combinations of colours or materials. Traditional pattern grooves on wooden joinery are the art that we have created on the walls. Balancing the vibrancy, certain walls are deliberately kept white. The living room has grey upholstery and modular furnishings, and adding to moments of colour is a custom-made furniture series of seating stools from clay roof tiles against the sofa.”
“Floor mats are a symbol of welcoming. The idea of channeling carpets into an art form emerged, through carved grooves lines on tiles, which adorn the floor. To have a see-through screen that assures safety, the entry door has slits running around with small metal bars for safety. The living, dining, and kitchen are without barriers, with the sense of partition attained through the furniture layouts,” explains Patel, “Our idea was to utilise minimum materials and not accessorise with dense combinations of colours or materials. Traditional pattern grooves on wooden joinery are the art that we have created on the walls. Balancing the vibrancy, certain walls are deliberately kept white. The living room has grey upholstery and modular furnishings, and adding to moments of colour is a custom-made furniture series of seating stools from clay roof tiles against the sofa.”

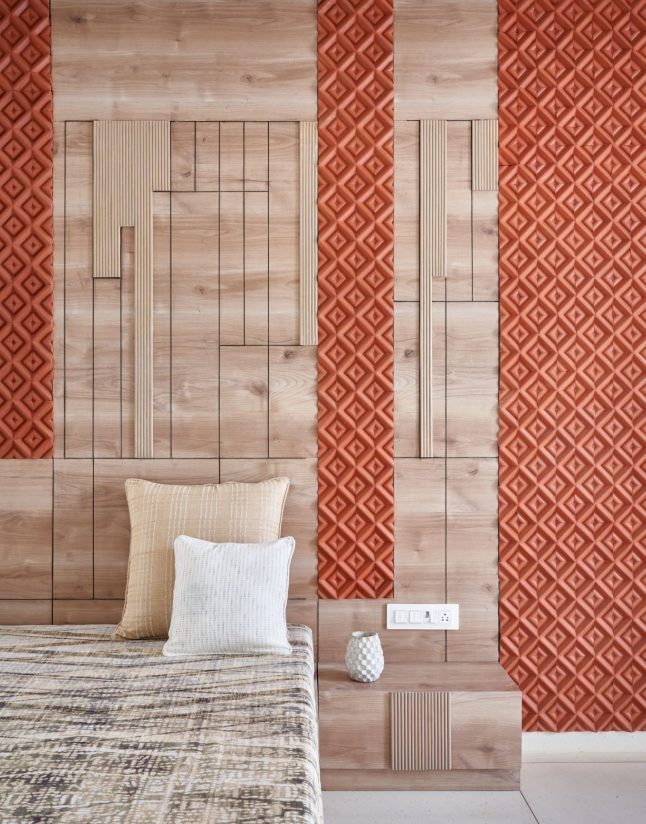 Bedroom walls too create art through the use of varying textures on their surfaces.
Bedroom walls too create art through the use of varying textures on their surfaces.
“Giving the headboards a touch of art, clay roof tile has been embroidered into wooden paneling fused with wooden flutings. Both the crafts create a balance of modernism and traditional.
The kid’s room on the same floor generates curiosity with the headboard. Series of combinations from coloured tiles were cut into desired angular forms, arranging into varied orientations to create one continuous flow of the pattern. The boldness of the pattern gets highlighted due to the crisp grooves laid in detail,” explains Patel.
Manoj Patel has kept to his reputation of creating aesthetical spaces through a play of textures and massing as he promotes vernacular architecture through his work and designs.
DETAILS OF COLOUR HOUSE
Architect: Manoj Patel Design Studio
Site Area: 1600 square feet
Built-up: 2800 square feet
Project Type: Private House
Location of the Project: Vadodara; Gujarat, India.
Year: 2021
Credits:
Design Team: Ar. Manoj Patel, Aishwarya Gupte, Purna, Darshan, Shuchita
Photographs: Darshan dave
All Pictures Courtesy Manoj Patel Studio.

