A Lakeside Paradise by SDI
Mumbai-based Studio Design Inc, SDI, brought new life to a run-down hotel on the banks of the Fateh Sagar Lake in Udaipur with their ‘India Modern’ approach. By Amrita Shah Photographs: ©Photographix I Sebastian Zachariah
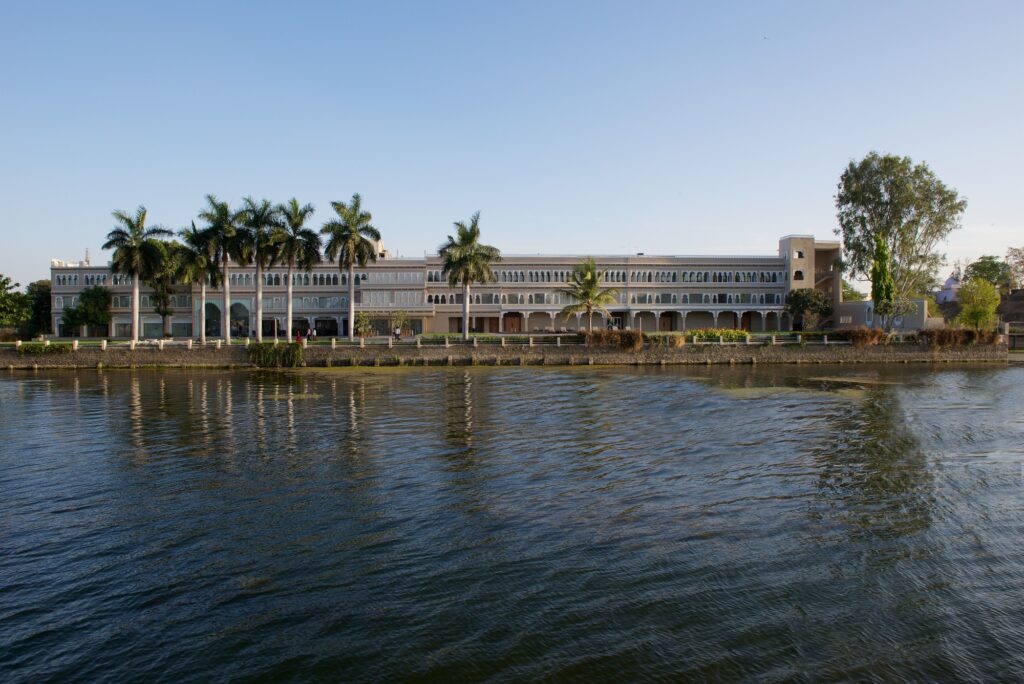
The View from Fateh Sagar Lake. The location of the hotel along the banks of the Fateh Sagar Lake is unrivalled.
Studio Design Inc (SDI), a multi-disciplinary design practice, was founded in 2000 by architects Khushboo and Kunal Khandelwal. The firm prides itself in not adhering to a fixed design sensibility; rather, the principals choose to interpret each client’s requirements differently, always coming up with a brief and site-specific response.When approached to restore and redesign what would become the Lakend Hotel in Rajasthan’s white city, Udaipur, the firm decided to celebrate India Modern. Their design proposed marrying past and present by using traditional motifs, techniques, and materials in a contemporary manner. Khushboo and Kunal were the principal architects on the project and they emphasise that their approach of ‘Make in India’ or India Modern “celebrates contemporary India while being rooted in tradition. It is a modern aesthetic sensibility that derives inspiration from India’s rich heritage; a discovery of the flavour of the Indian palate redefined through an amalgamation of techniques of the east and west.”
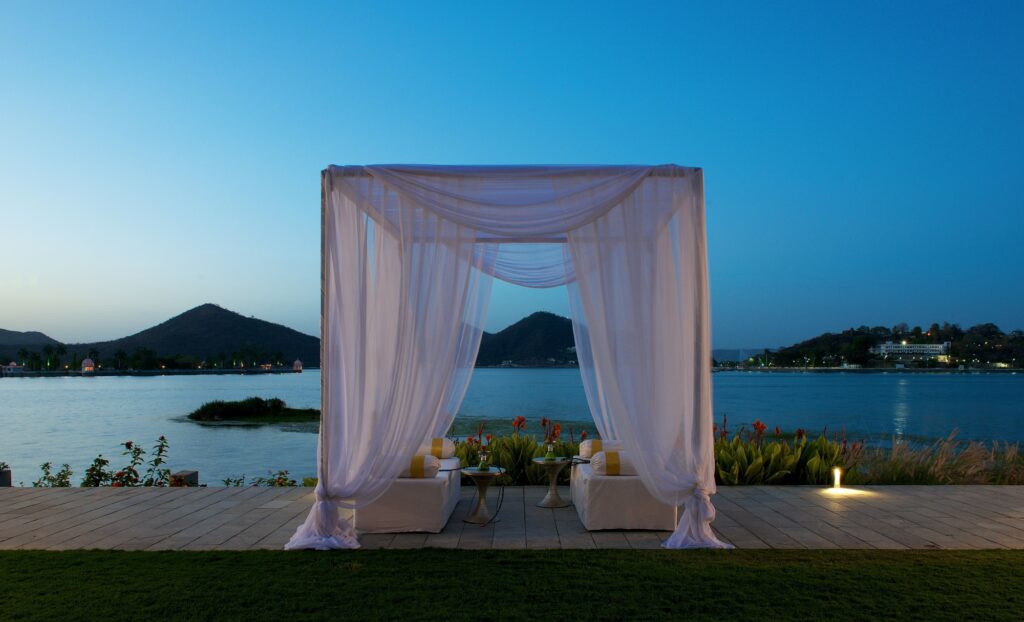
Private cabanas draped with sheer fabric provide a dreamy setting along the lake.
The project as inherited by SDI was a run-down, almost defunct hotel in a spectacular setting – it sat on the edge of the Fateh Sagar Lake against the backdrop of the Aravalli Hills under the ever-blue desert sky. The lake side location was the primary draw of the hotel, but the structure as it stood was completely disconnected from the lake. Khushboo and Kunal instinctively wanted to restructure the landscape and create connections between the built and unbuilt to enable guests to walk down to the immense lake at their doorstep.
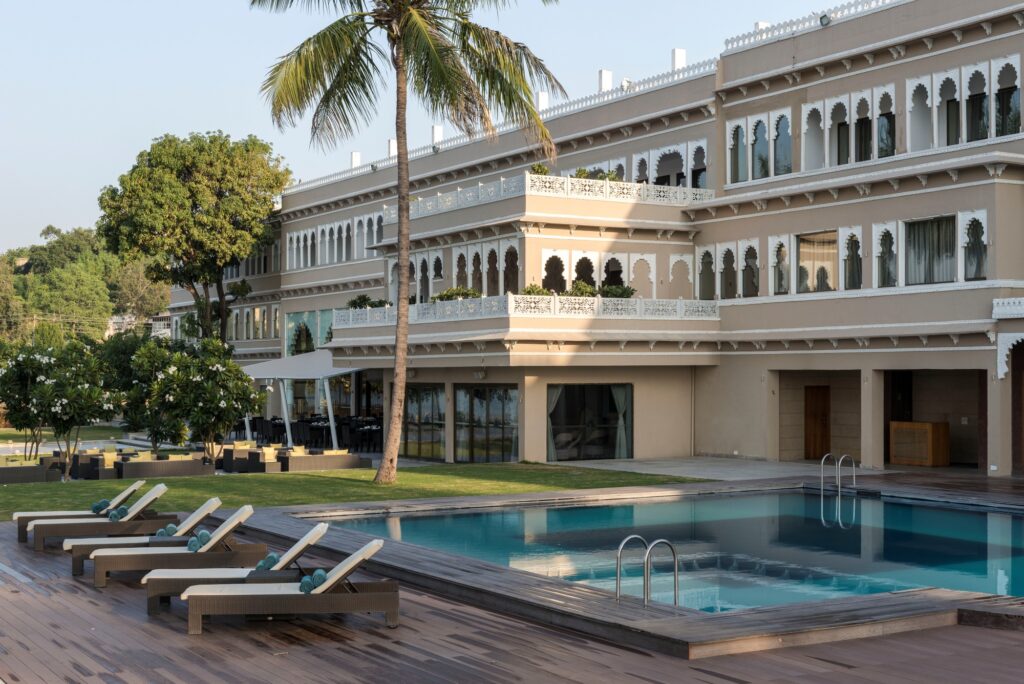
A pool was constructed along the shore of the lake and surround by a wooden deck
The building was stepped down to the lake by constructing several terraces and balconies, all boasting of a premium lake view. A bar was added at the lowest level, with outdoor seating amidst frangipani trees – lake in the front and the pool to one side. Immense care was taken to provide unobstructed views of the lake from the entire property, and low planters were used to line the edge of the lake instead of creating a solid boundary, so that the water body is the central feature of the design.
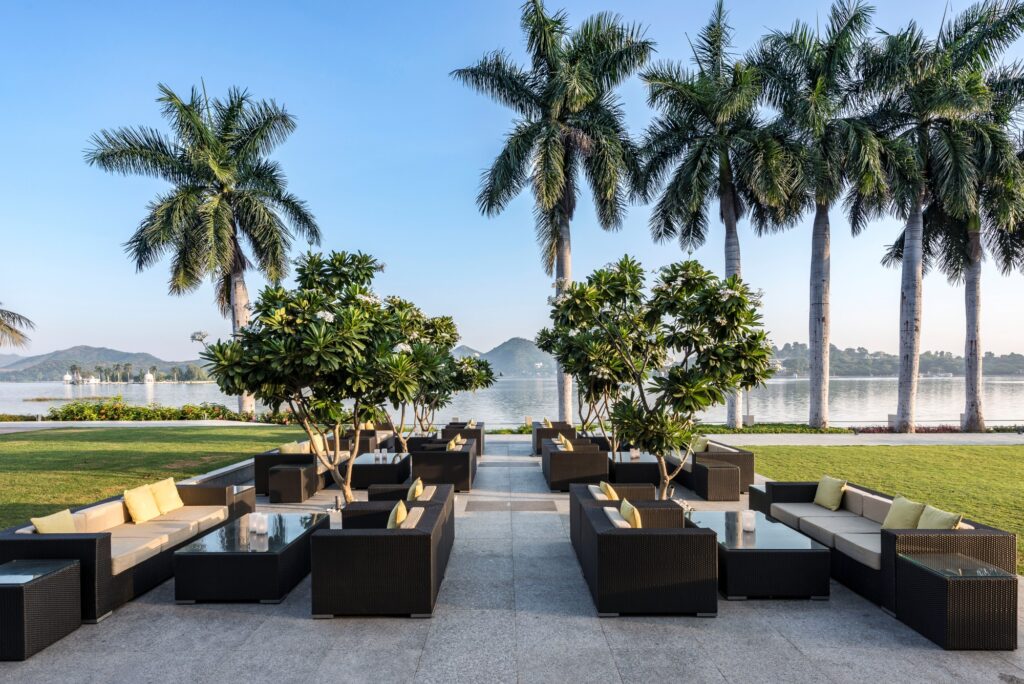
The lakeside bar is the best place on the property to enjoy the location.
The hotel was and is still popularly used to host weddings and functions, and the designers kept this in mind while planning the expansive open spaces, terraces and function rooms. With the lawns sprawling by the lake edge, the wedding party is now able to arrive by boat for a more dramatic entry if they so choose.
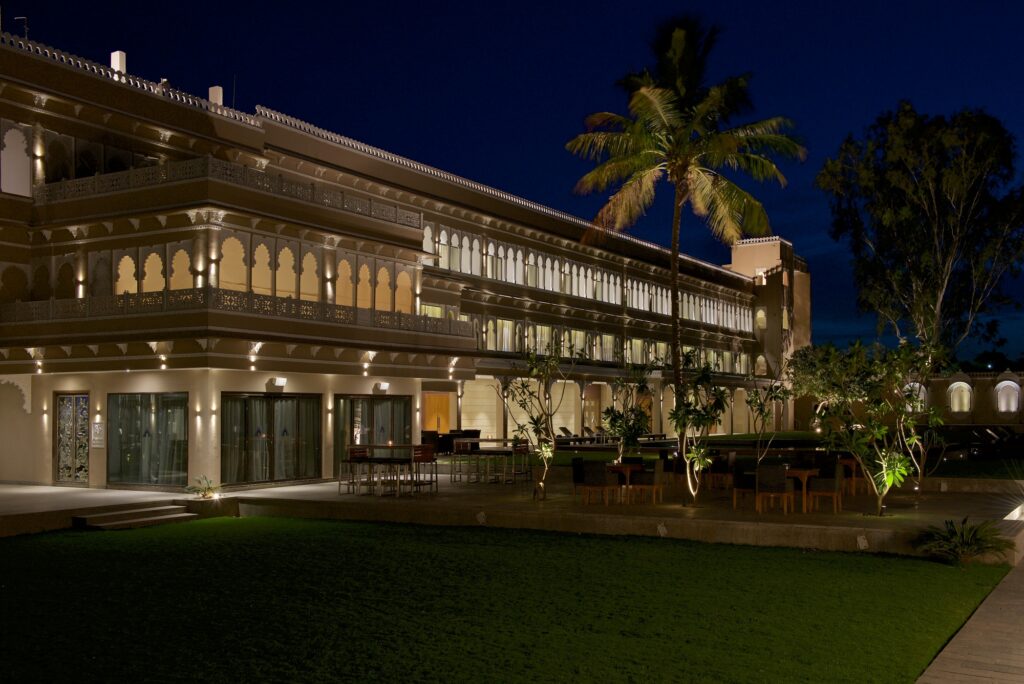
Ornate archways and carved panels make the hotel seem part of Rajasthan’s royal past.
The hotel was still functioning in a limited capacity when the team took over the project, which meant that the studio had to tackle the project piecemeal which provided a whole set of challenges. The existing building had been constructed in a traditional style, and although not very old, was not in good condition.
Restoration Project
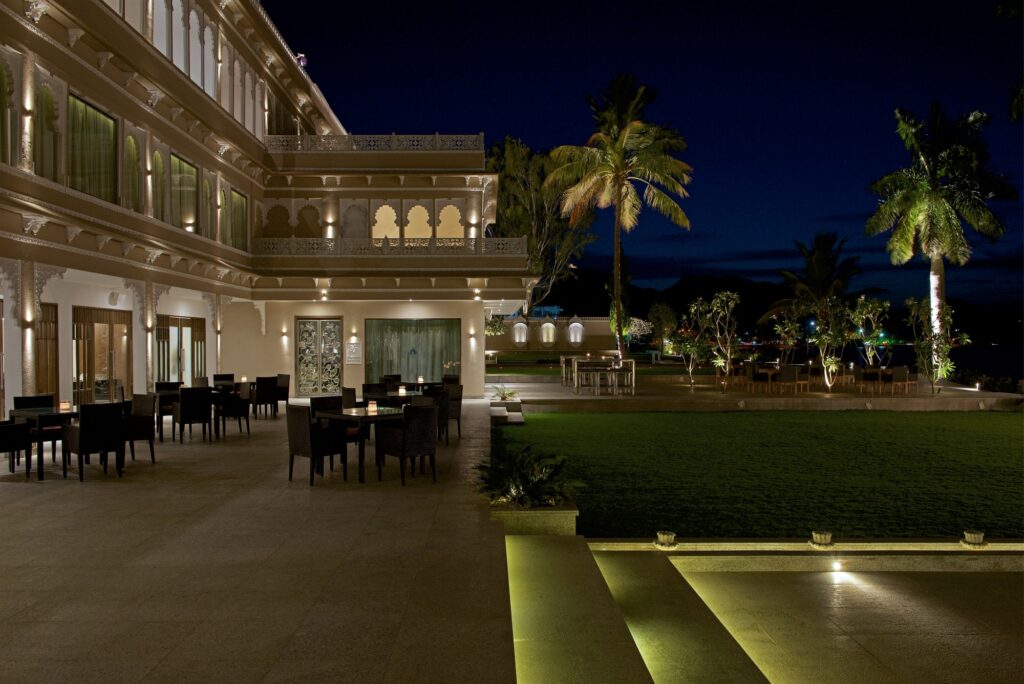
The exteriors are a replication of earlier Rajasthani palaces.
The project was tackled like a restoration and the first step taken by the architects was to strip off the unnecessary layers of superficial treatment and expose the bare bones of the building.
The façade was then restored carefully and embellished with intricate detailing of arches, windows, canopies, columns and railings as seen in the traditional Rajasthani havelis (palatial homes). The interiors were also inspired by Rajasthan’s rich heritage, and each space became an exploration of traditional techniques coupled with contemporary sensibilities.
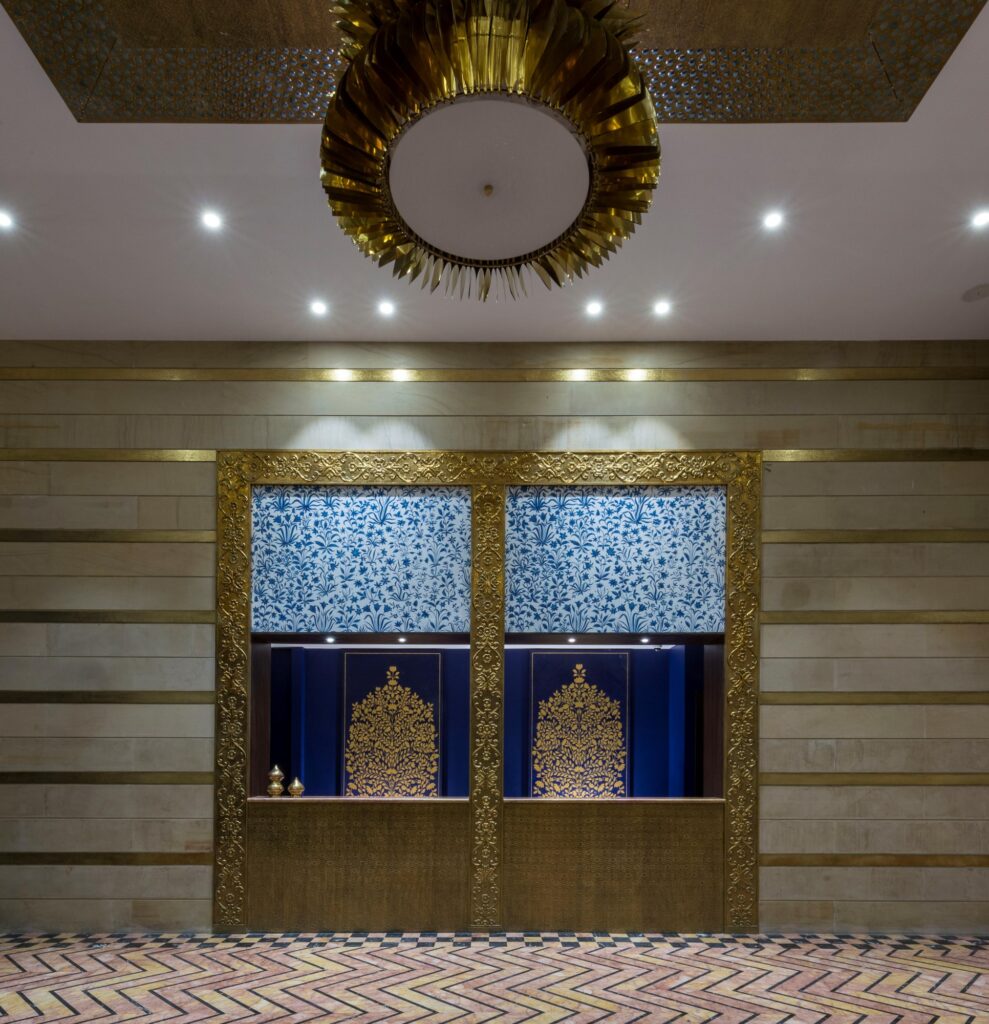
The ornate reception area showcases local arts and craft techniques.
The entrance of the hotel is under a large canopy flanked by water bodies, bright bougainvillea and fragrant frangipani trees. A large black granite platform inspired by the traditional step wells of Rajasthan is the focal point of the entrance lobby where the changing patterns of the pink and black marble flooring visually demarcate areas. A few steps ahead is the eye catching reception desk with a royal blue backdrop, embellished with hand painted blue and white panels and framed with embossed and engraved brass panels that showcase a local metal craft form called patra work. The designers created an expansive feature wall opposite the reception to showcase traditional crafts.
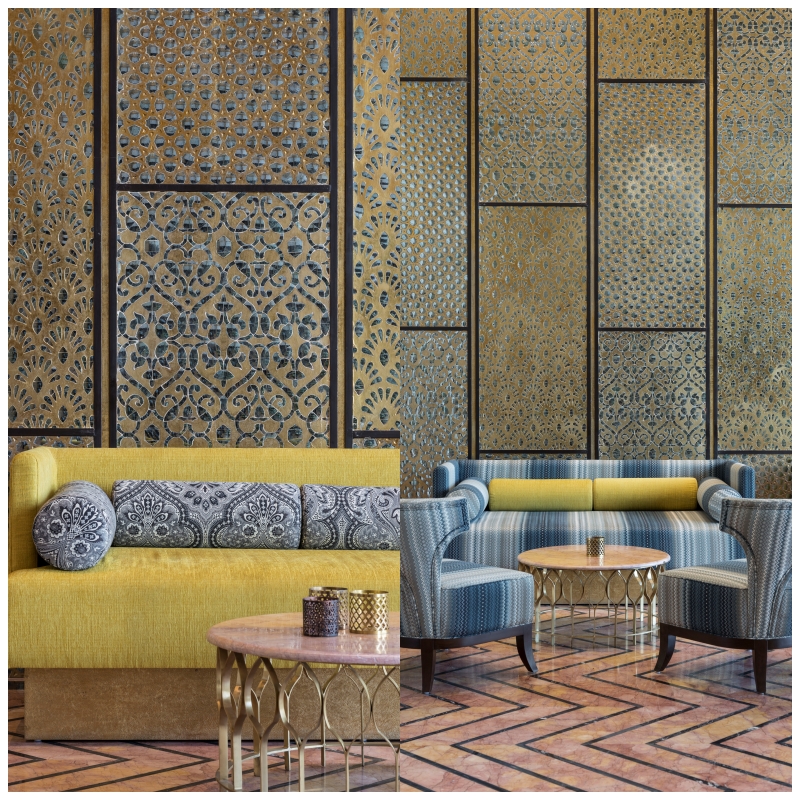
The thikri and patra work feature wall in the reception area is made up of carved brass panels inlayed with glass and mirror
Thikri work normally uses glass and mirror embedded in lime plaster, but the designers adapted the concept in a manner that was more fitting to a hotel lobby. Filigree brass panels were embedded with glass and mirror, each panel bordered by a wood and brass frame, and laid in a crisp geometrical Mondrian-esque grid. Double height archways frame the view of the seemingly endless lake beyond, while the white marble columns and walls clad in beige limestone inlaid with beaten brass strips are a throwback to the palace architecture Udaipur is known for.
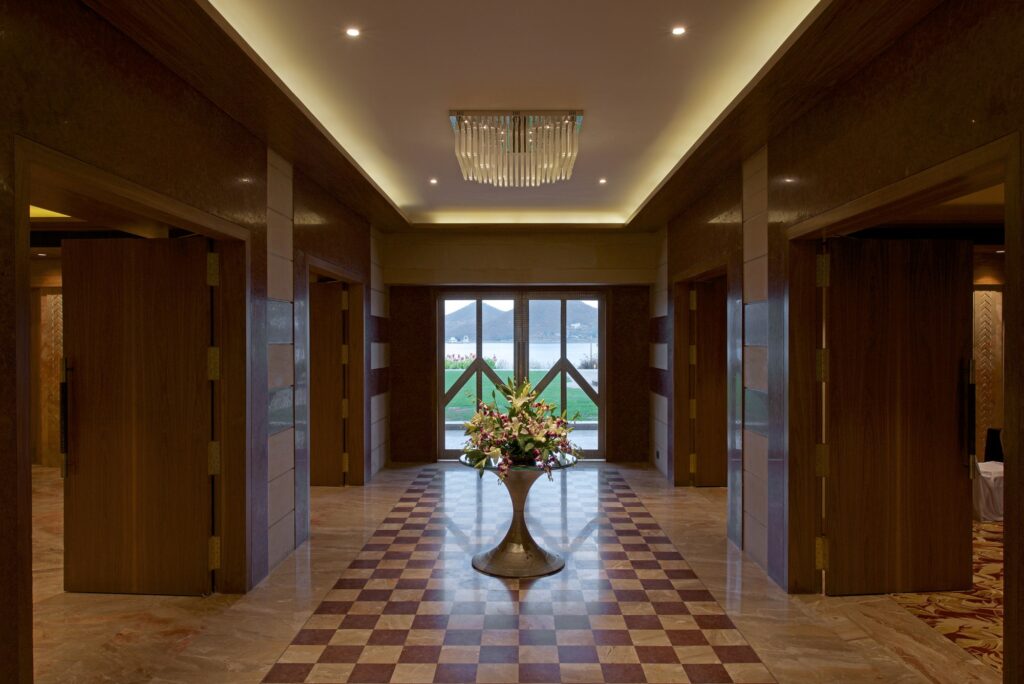
Geometric patterns in the flooring define areas. The banquet and function rooms on the ground floor lead out onto the expansive lakeside lawns.
The view is the focal point of the restaurant too. Red travertine and local iris grey marbles create a modern palette, while distressed carved wooden panels that serve to demarcate areas add a touch of nostalgia. The existing ramshackle outhouse was converted into a serene spa that made the most of the natural light and landscape.
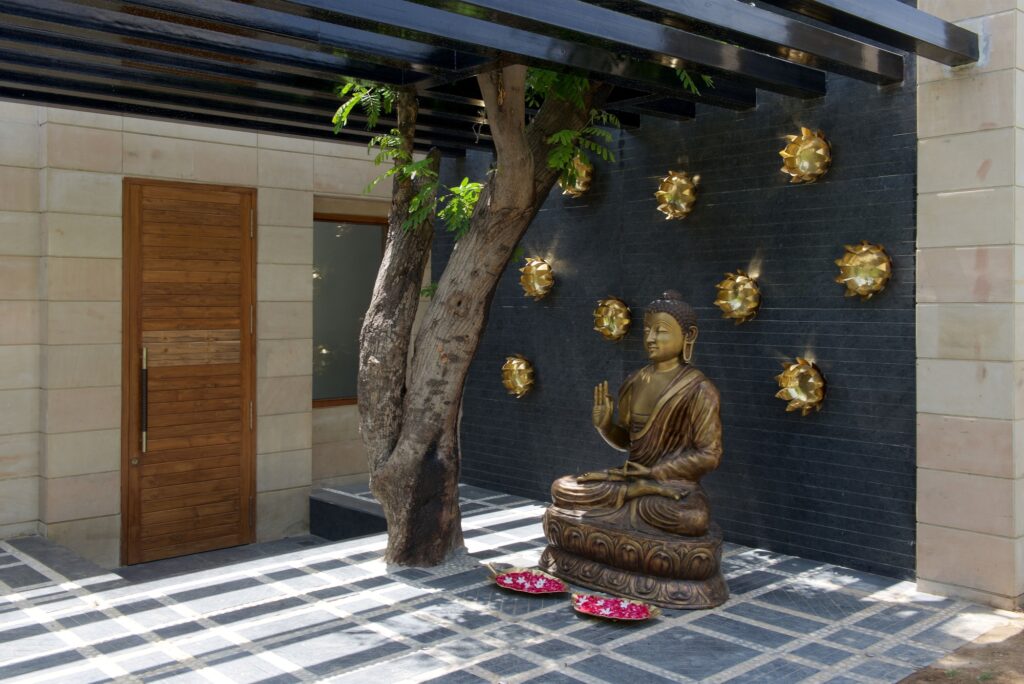
A 6 foot tall statue of the Buddha greets visitors to the spa.
A larger-than-life metal statue of the Buddha under a large tree invites visitors through to a courtyard where simply whitewashed walls are offset with mirror and glass inlaid thikri work in the niches and ceiling. The lake remains the highlight of the rooms and suites too, with each room sporting an arched balcony that opens up to the view.
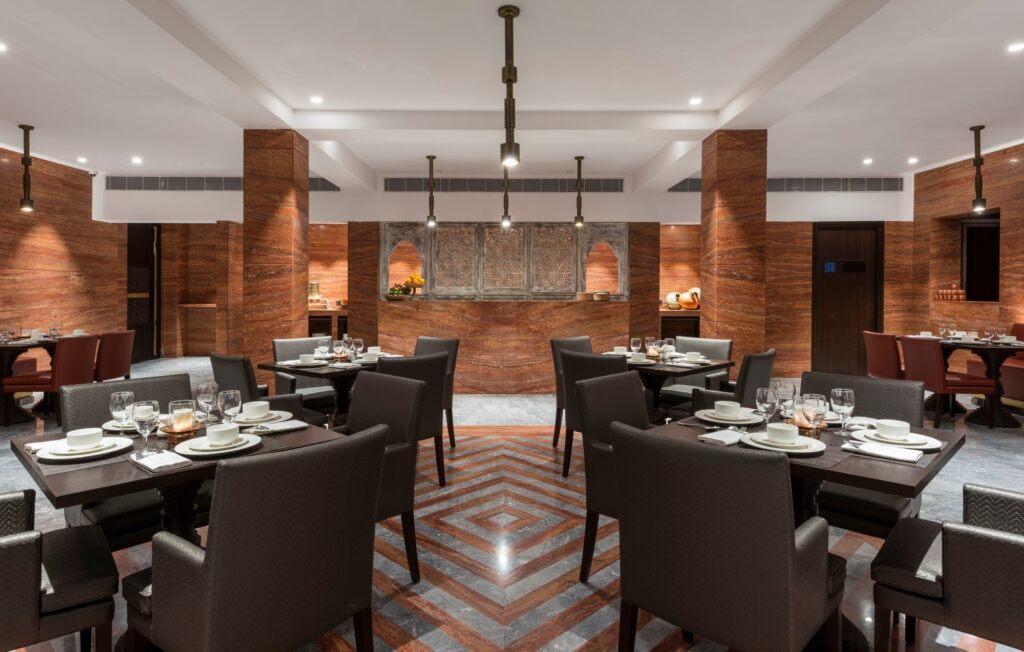
The restaurant has a contemporary design with carved panels used to divide spaces.
 Patterned floors, bold geometric patterned fabrics in the colours of Udaipur’s landscape and carved panels are juxtaposed with contemporary furniture made of wood, glass, brass or copper panels. Coupled with open bathrooms, landscaped balconies, automation and technology, the rooms are as comfortable as they are luxurious.
Patterned floors, bold geometric patterned fabrics in the colours of Udaipur’s landscape and carved panels are juxtaposed with contemporary furniture made of wood, glass, brass or copper panels. Coupled with open bathrooms, landscaped balconies, automation and technology, the rooms are as comfortable as they are luxurious.
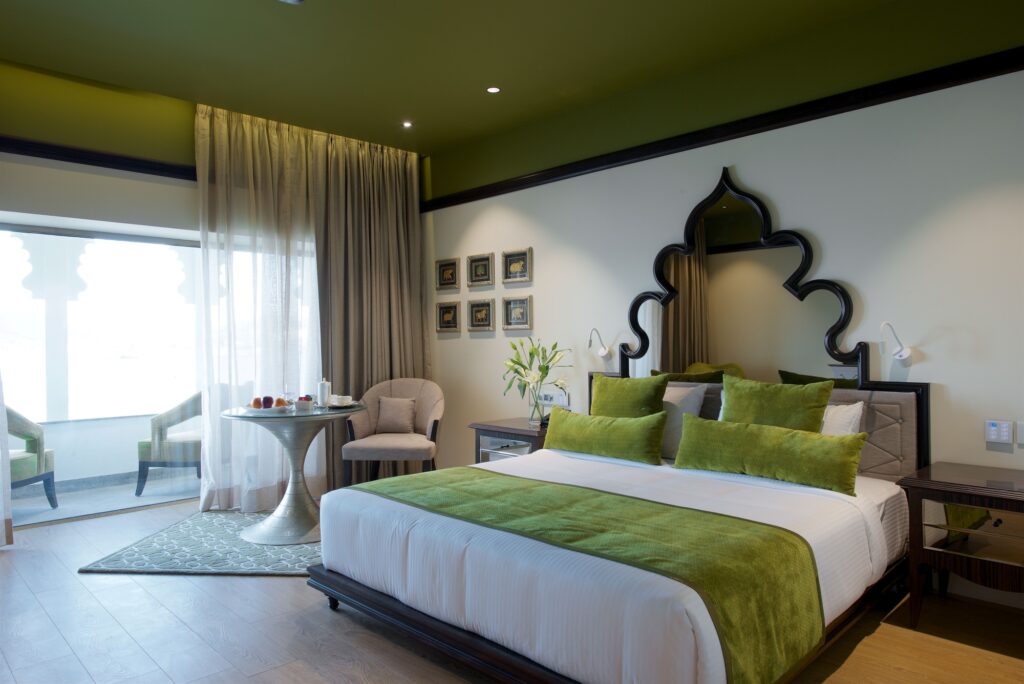
The guest rooms and suites are a perfect blend of old design sensibilities and new.
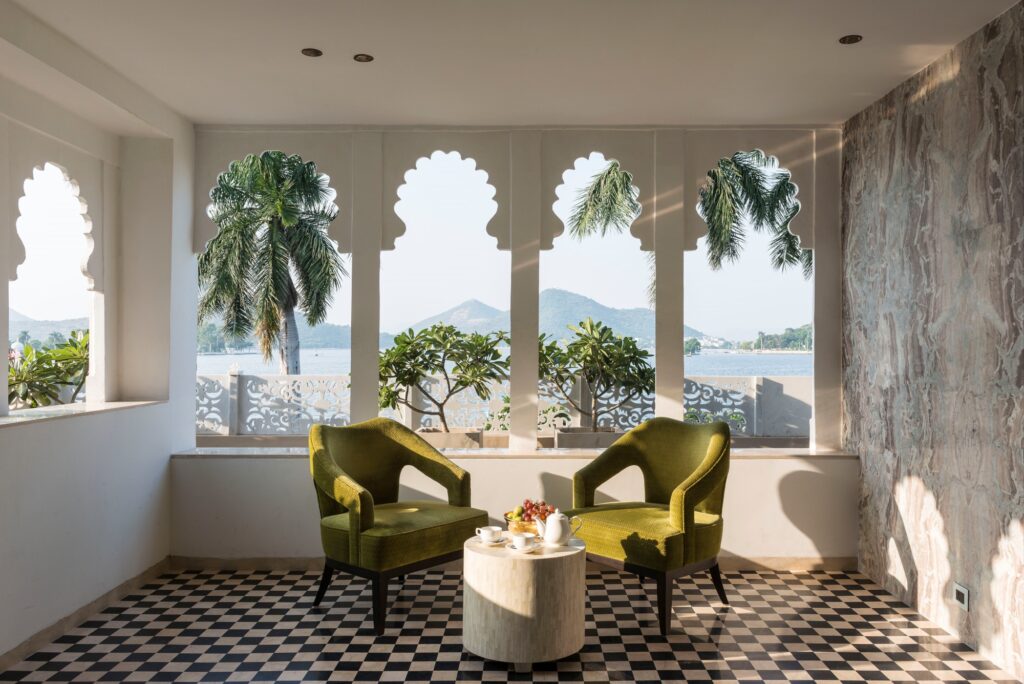
Balconies in the guestrooms and suites look out at the lake.
A perfect mix of old and new, the guestrooms stay true to the theme of India Modern as envisioned by the architects. And with all furniture, lighting and accessories sourced locally, the hotel also exemplifies ‘Make in India’.
Fact File:
Location: Fatehsagar LakeShore, Udaipur, Rajasthan
Duration of Construction: 2 years
Details of the space (area in sq ft): 90000 sft plus Landscape
Programme: 79 rooms, 6 suites, Lobby, Restaurant, Bar, Conference and Banquets, Spa and landscaping
Concept, Architectural, Interior, Landscape design: Kunal Khandelwal
Design team: Kunal Khandelwal, Khushboo Khandelwal, Swapna Neogi, Pooja Zimbar




