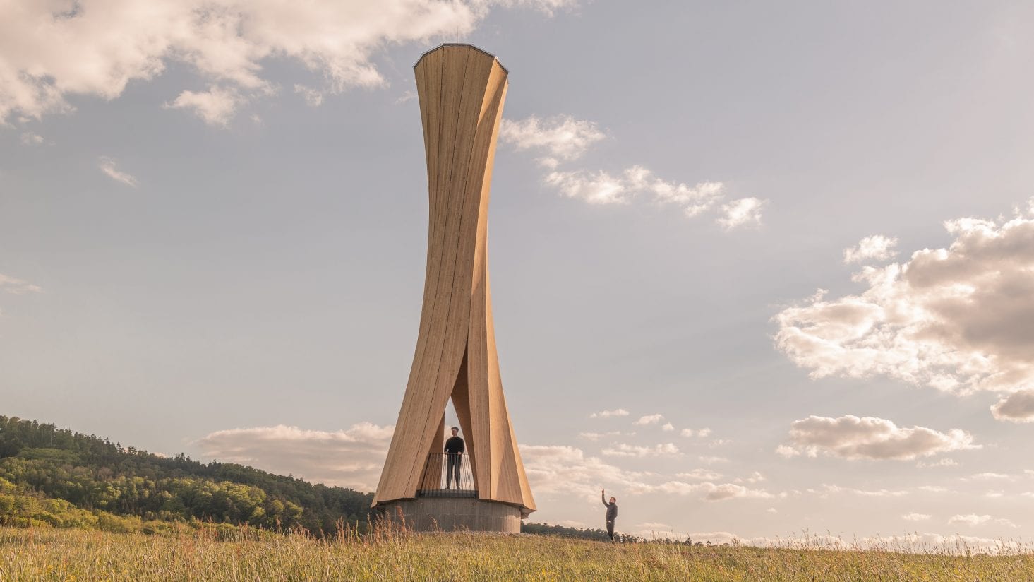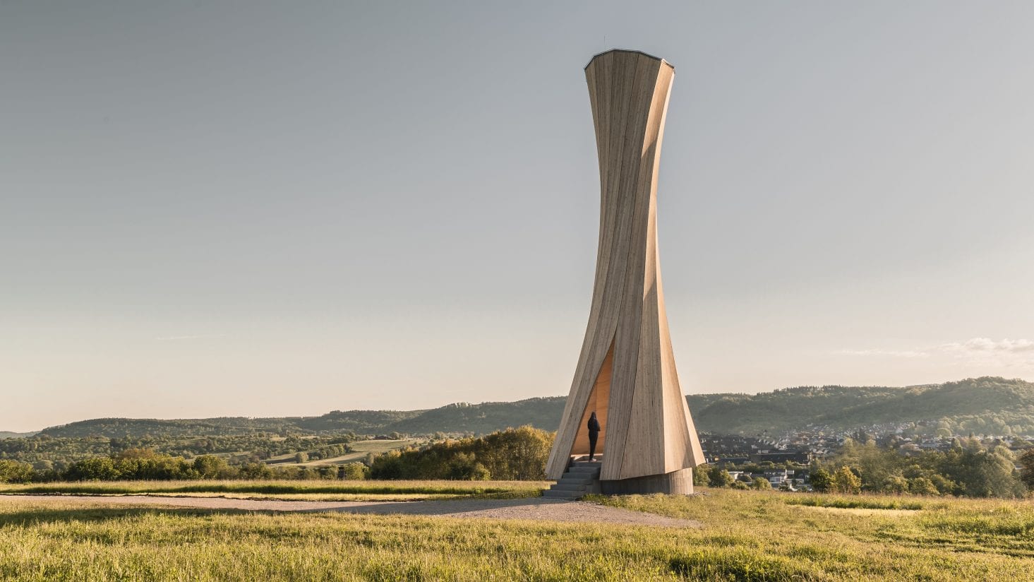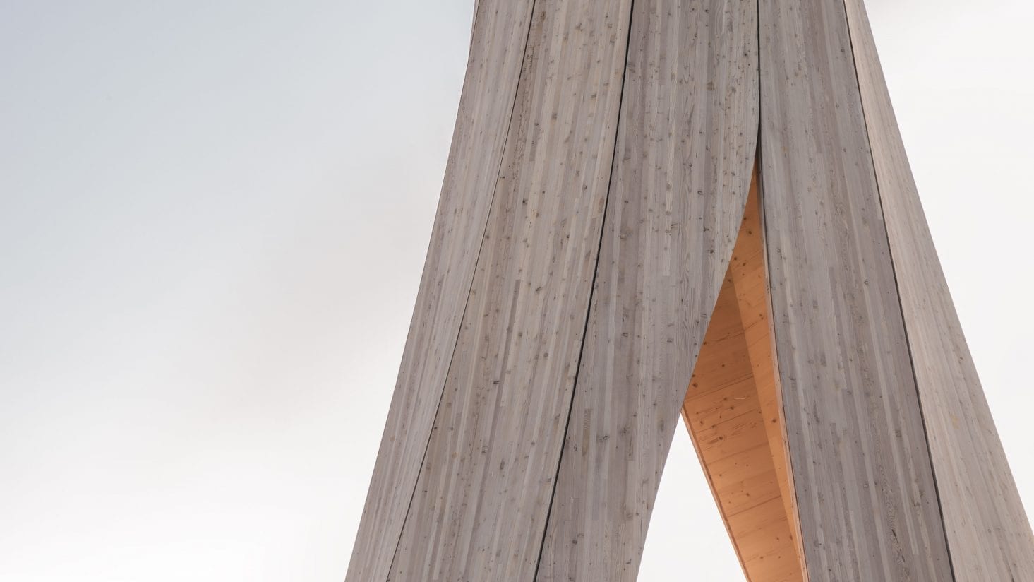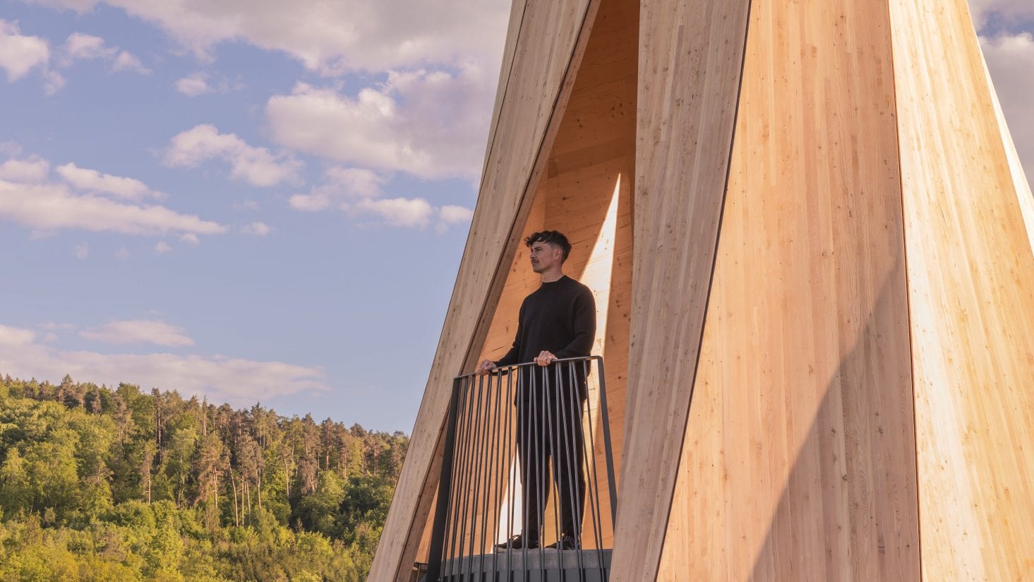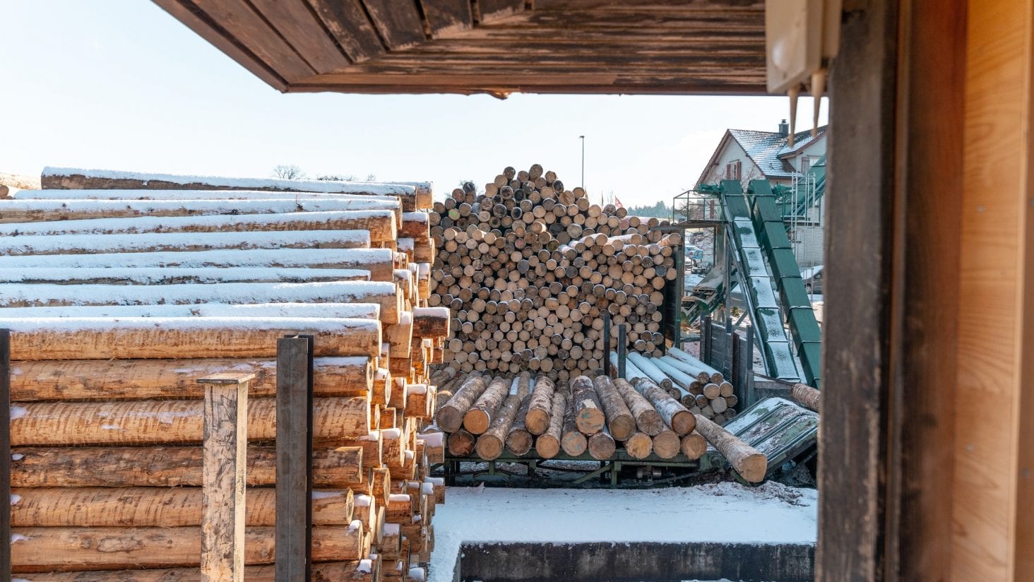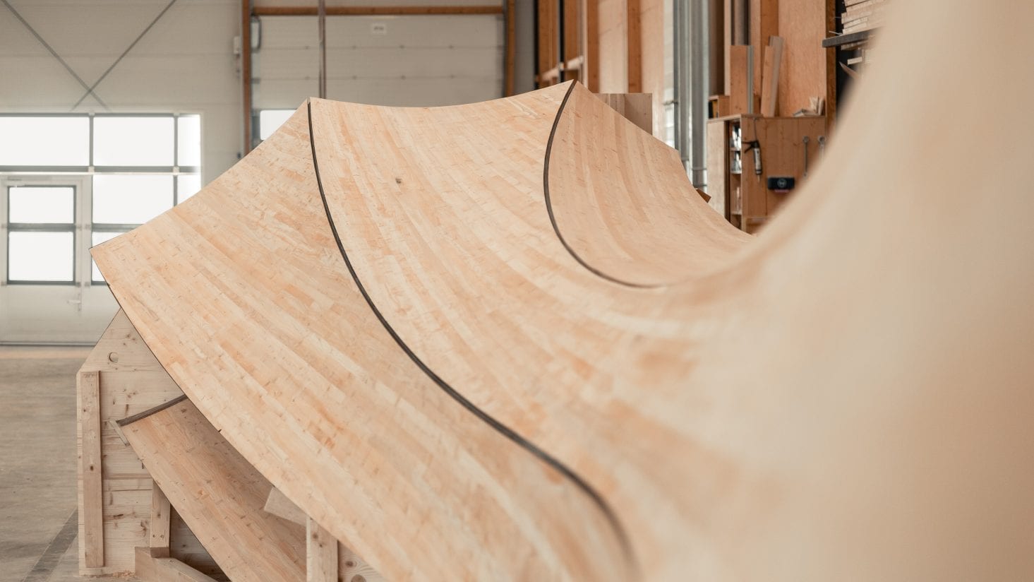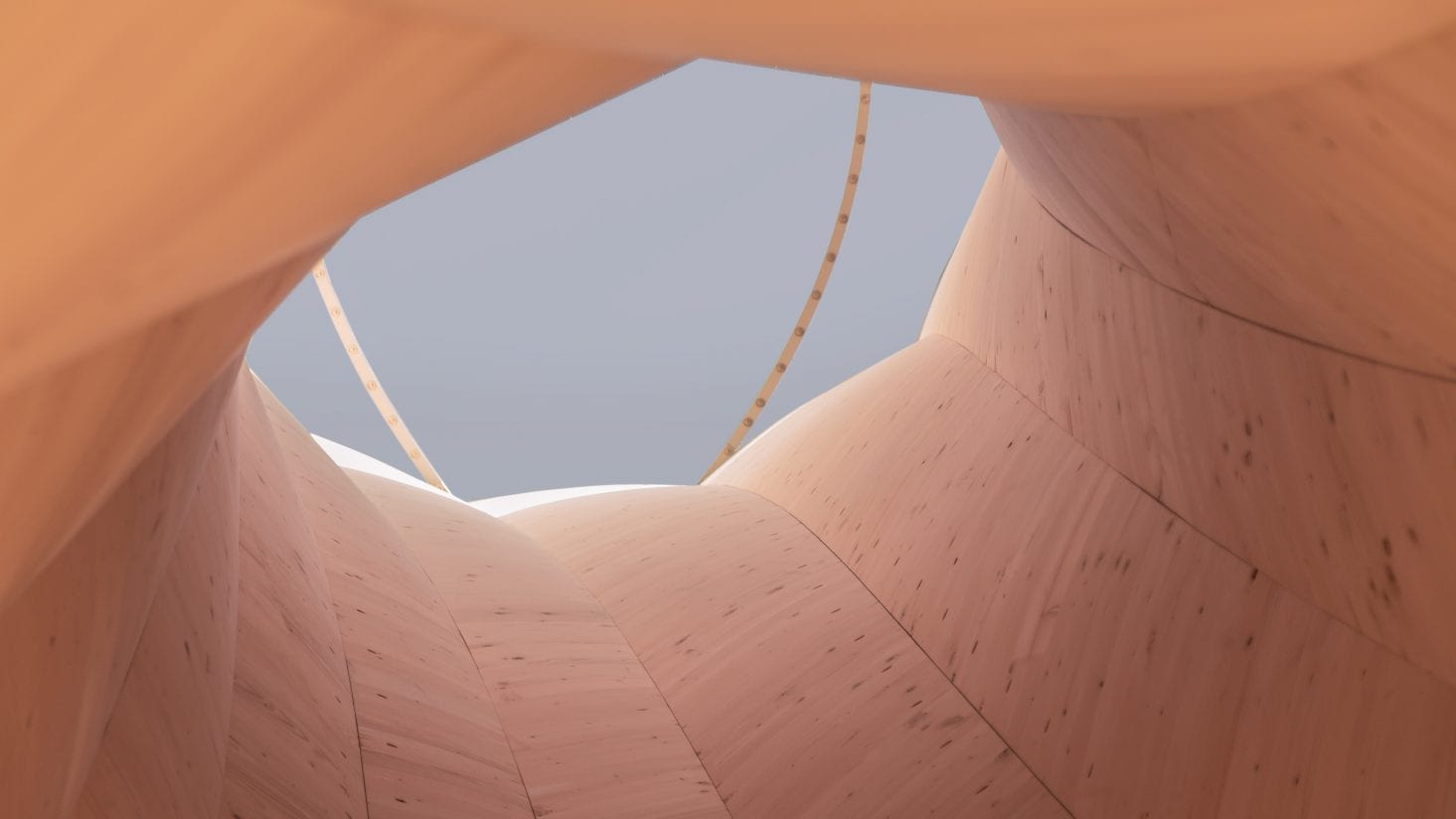A Unique Landmark Built from Self-Shaping Wood
Urbach Tower is a striking landmark building for the City of Urbach’s contribution to the Remstal Gartenschau 2019, the first garden show in Germany that involves 16 cities and municipalities.
The Urbach Tower is a unique wood structure. The design of the tower emerges from a new self-shaping process of the curved wood components. This pioneering development constitutes a paradigm shift in timber manufacturing from elaborate and energy-intensive mechanical forming processes that require heavy machinery to a process where the material shapes entirely by itself. This shape change is driven only by the wood’s characteristic shrinking during a decrease of moisture content. Components for the 14-metre-tall tower are designed and manufactured in a flat state and transform autonomously into the final, programmed curved shapes during industry-standard technical drying. This opens up new and unexpected architectural possibilities for high performance and elegant structures, using a sustainable, renewable, and locally sourced building material. The Urbach Tower constitutes the very first structure worldwide made from self-shaped, building-scale components. It not only showcases this innovative manufacturing approach and resultant novel timber structure; it also intensifies the visitors’ spatial involvement and landscape experience by providing a striking landmark building for the City of Urbach’s contribution to the Remstal Gartenschau 2019.
In this project wood is programmed and arranged in a way to utilise the powerful, naturally occurring deformation to trigger a designed self-shaping behaviour. The Tower consists of 12 curved components made from cross-laminated timber. The tower’s load-bearing structure exhibits a thickness of 90mm while cantilevering over14 meters resulting in a span to thickness ration of approximately 160/1. The inherent curvature enables a highly slender and lightweight tower structure of only 38 kg per square meter surface area. In the assembled state, the tower acts as a surface-active structure through its expressive curved geometry. The lightweight building elements are connected by crossing screws, the arrangement and specific angle of which is optimised throughout the structure in relation to their utilization while preserving a continuous connection along the seam for homogeneous load transfers.
The curved Cross Laminated Timber (CLT) components for the tower’s structure are designed and produced as flat panels that deform into curved shapes when dried. The 5.0 m x 1.2 m spruce wood bilayers parts are manufactured with high wood moisture content and specific layups and are dried in an industry standard technical drying process.
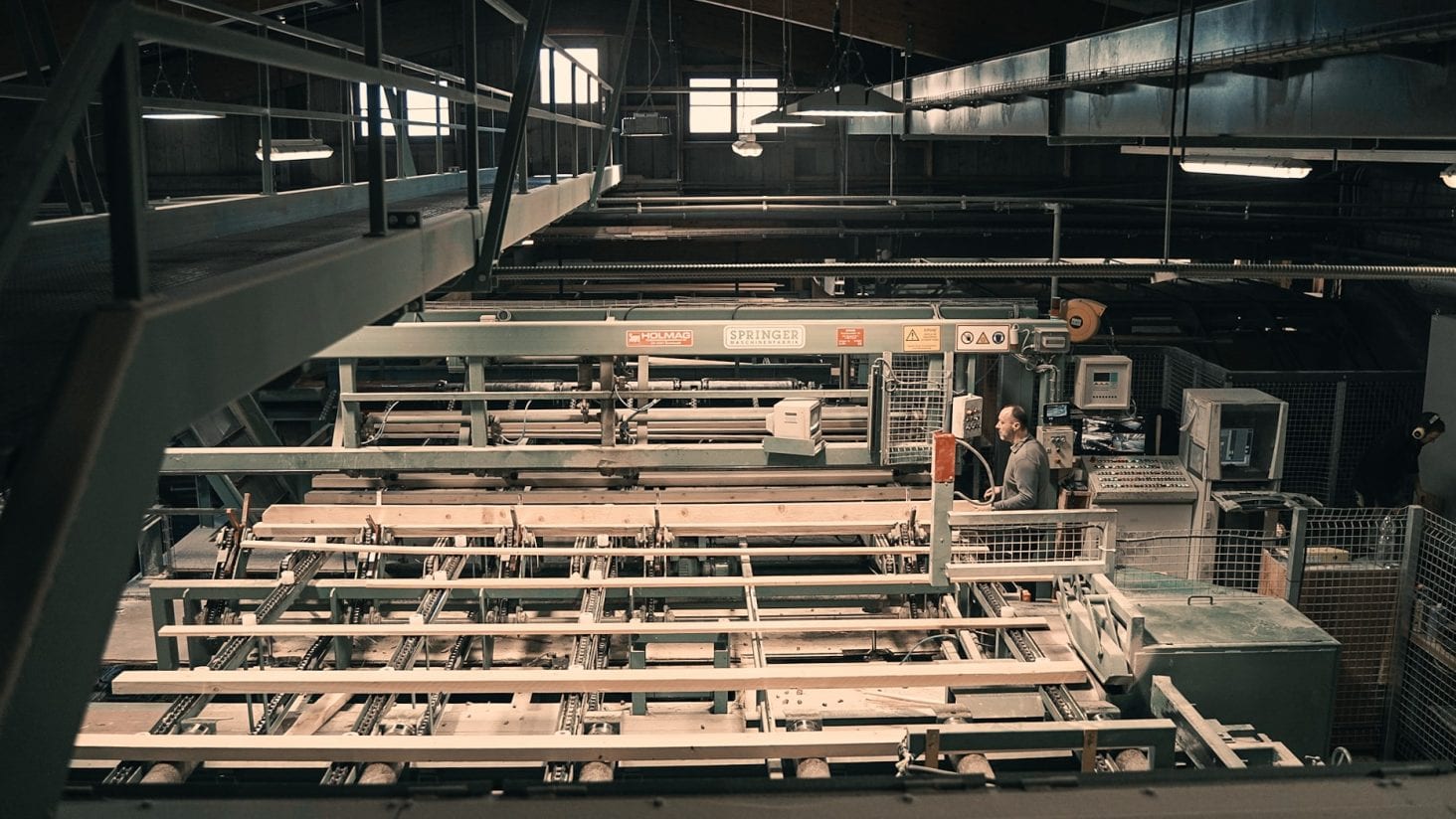 The prefabricated assembly groups of the tower, each consisting of three curved components, were assembled in a single working day by a team of four craftsmen without the requirement of extensive scaffolding or formwork and topped-off by a transparent roof. The structure showcases the possibilities for efficient, economical, ecological and expressive wood architecture that arises at the intersection of master craft, digital innovation and scientific research.
The prefabricated assembly groups of the tower, each consisting of three curved components, were assembled in a single working day by a team of four craftsmen without the requirement of extensive scaffolding or formwork and topped-off by a transparent roof. The structure showcases the possibilities for efficient, economical, ecological and expressive wood architecture that arises at the intersection of master craft, digital innovation and scientific research.
The Urbach Tower is one of 16 stations designed by some of the most renowned German architects for the Remstal Gartenschau 2019. The stations are small, permanent buildings that evoke the traditional white chapels distributed in the fields and vineyards along the scenic Rems Valley. Located on a prominent hillside in the centre of the valley, the 14 metre-tall-tower is a striking landmark that visually connects several stations. It provides a place of shelter, internal reflection and outward view by revealing stunning vistas and framing the landscape. The distinctive form of the tower constitutes a truly contemporary architectural expression of the traditional construction material wood.
By Aarti Mohan


