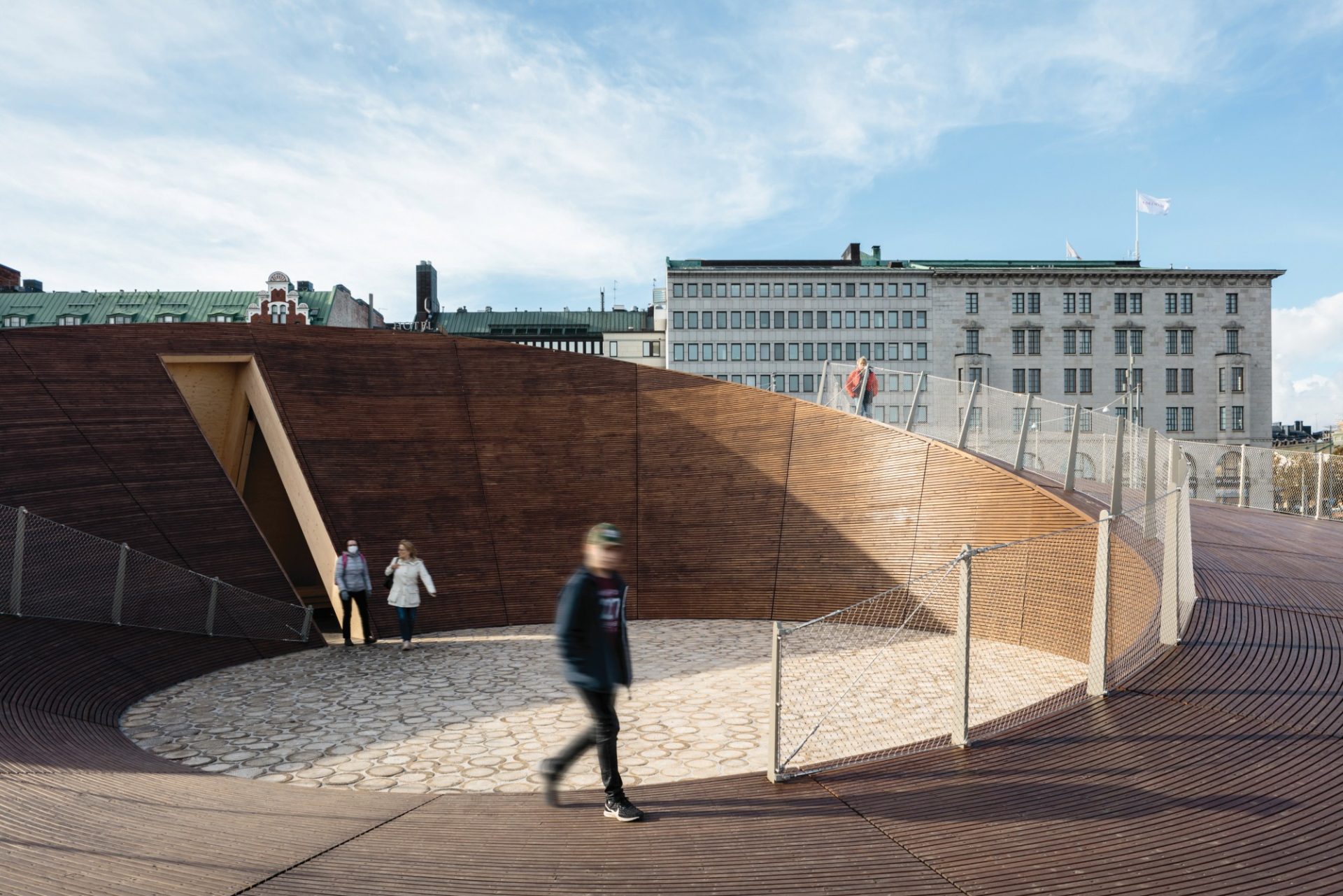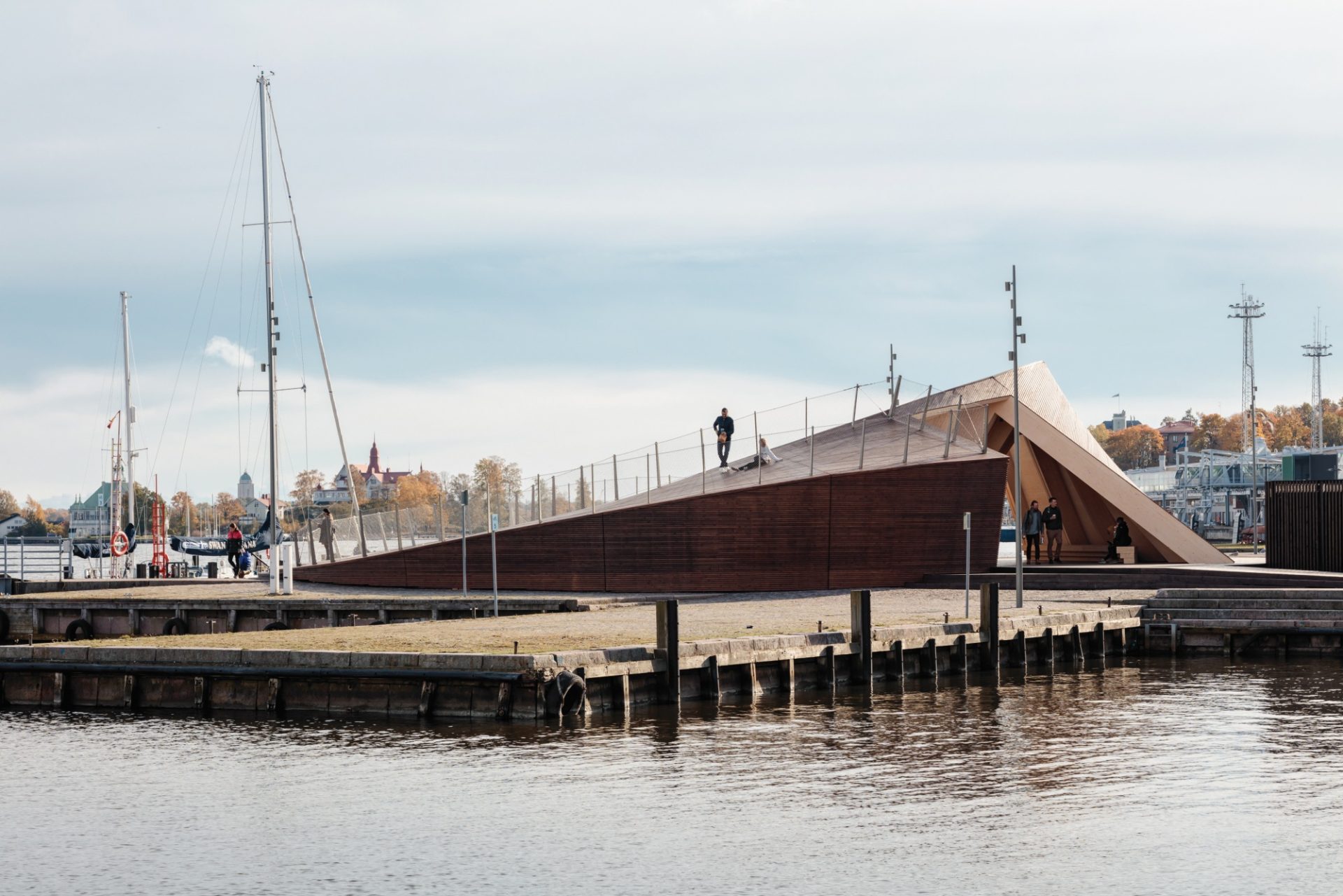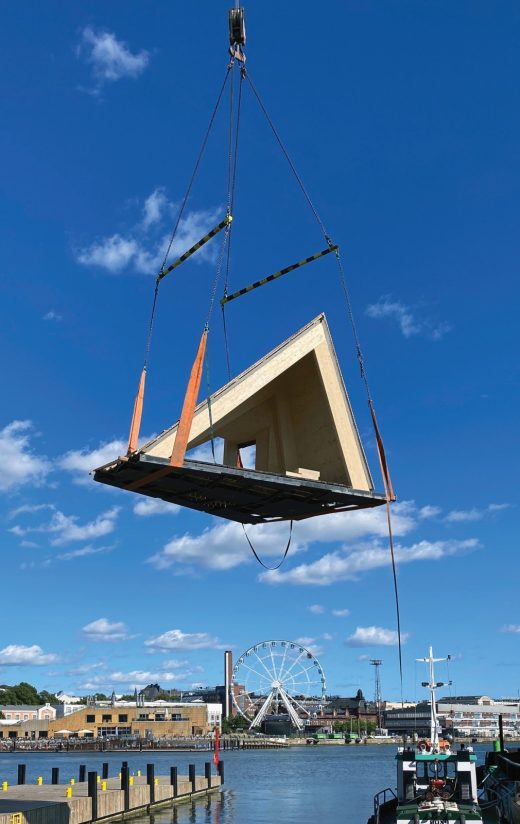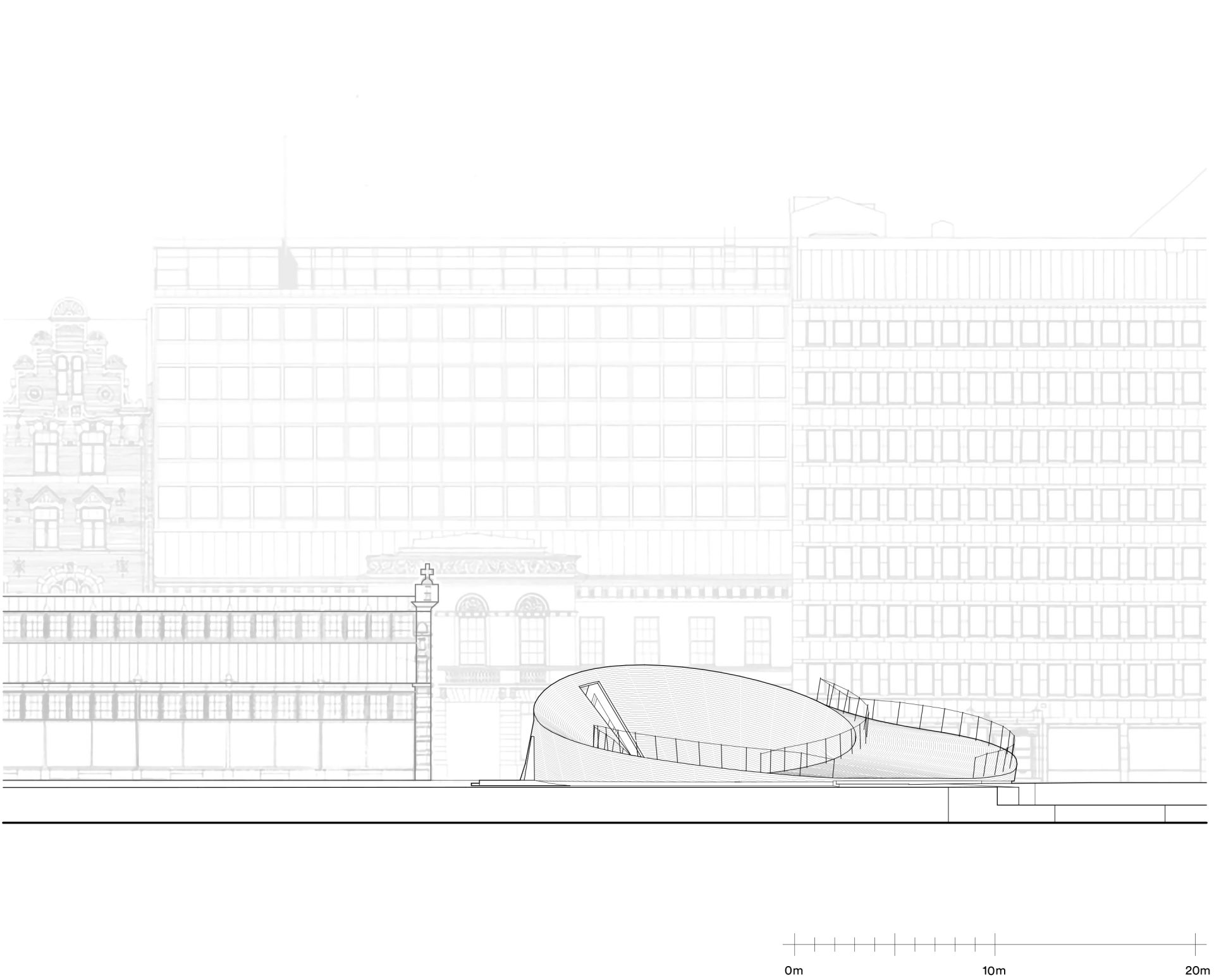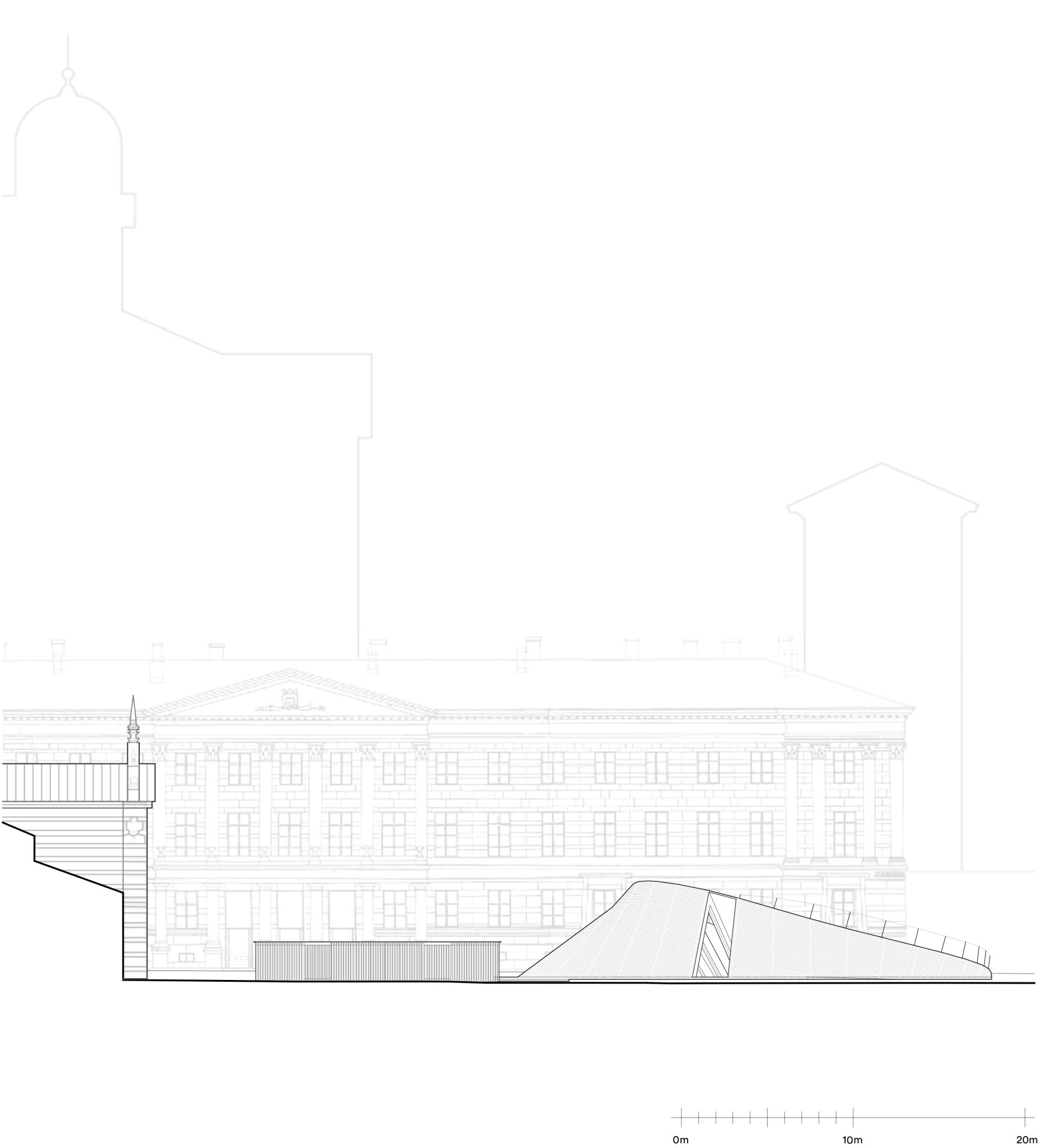An Anchor for the Helsinki Biennial
A wooden ‘vessel’ in dialogue with the ships in the harbour, the Helsinki Biennial Pavilion, an EU Mies Award Nominee, by Verstas Architects, introduces the Biennial festival with serene gracefulness. By Naomi Mathew Vettath
A leisurely time spent by the ponds of Vallisaari, enjoying the sun, the magnificent views and the warm shoreline bedrocks; the surface of the pond transforming with the weather, reflecting the sun with the consecutive rings caused by each raindrop. This peaceful narrative, in the form of a pavilion, welcomes you into Helsinki’s first-ever Biennial held on the Vallisaari island.
Vallisaari island, a stunning location in the Helsinki archipelago, was only recently opened to visitors though it is only a short ferry ride from the city centre. Abandoned for decades after being part of the hundreds of years of war history, the island has now grown rich and diverse in nature, home to an incredible number of species. It now plays a major part in hosting the Helsinki Biennial.
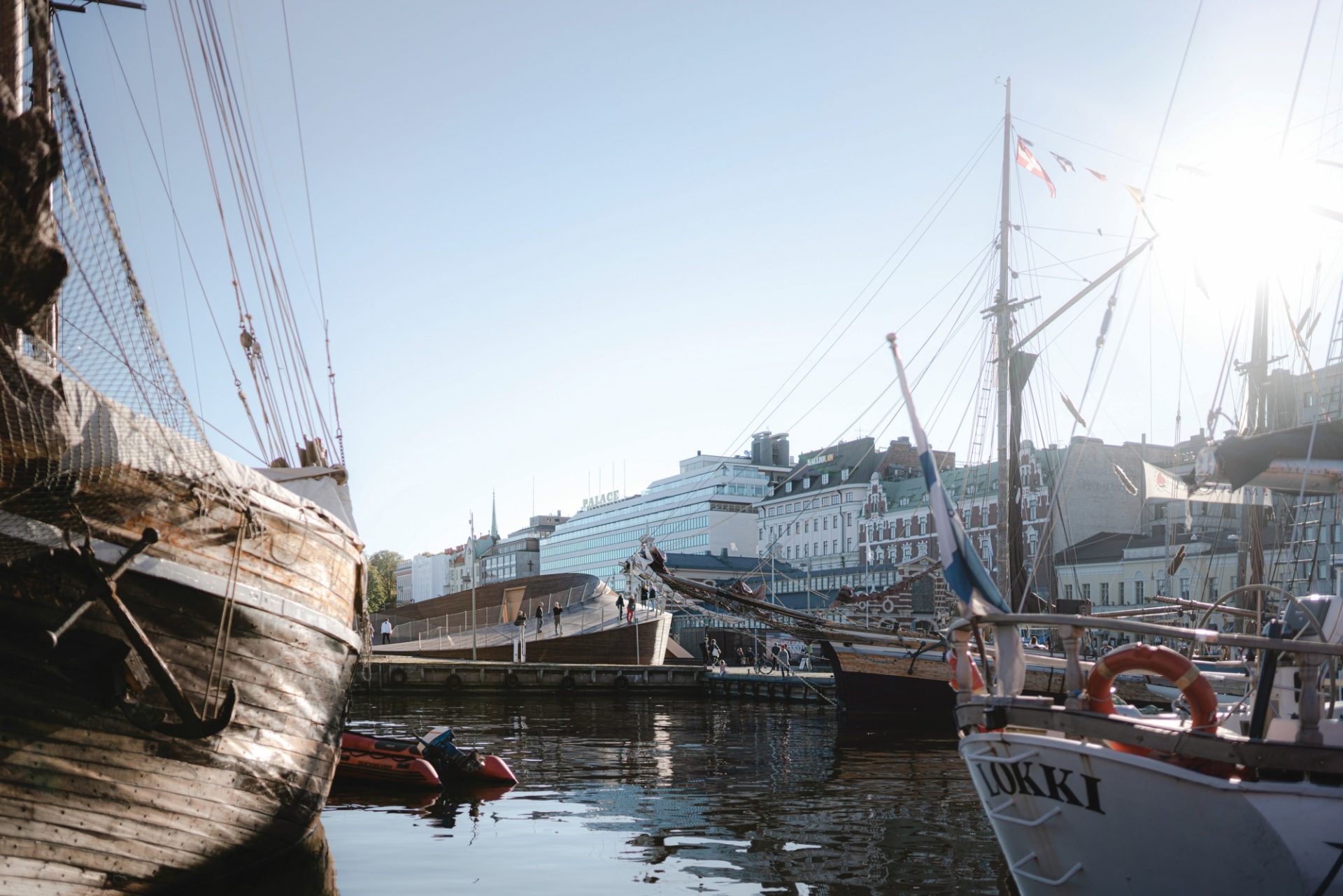 A request by the city of Helsinki for a small temporary building that would embody the Helsinki Biennial and the island of Vallisaari, lead the Verstas Architects into creating this Pavillion that serves as an entry point to the Biennial festival. A ferry to the island departs from a pier adjoining the pavilion, to which tickets can be bought from the rectangular volume adjacent to the pavilion. This temporary insert aims to improve the accessibility of the entire archipelago, breathing new life into the Market Square area where it is located.
A request by the city of Helsinki for a small temporary building that would embody the Helsinki Biennial and the island of Vallisaari, lead the Verstas Architects into creating this Pavillion that serves as an entry point to the Biennial festival. A ferry to the island departs from a pier adjoining the pavilion, to which tickets can be bought from the rectangular volume adjacent to the pavilion. This temporary insert aims to improve the accessibility of the entire archipelago, breathing new life into the Market Square area where it is located.
The Helsinki Market Square is a busy place with lots of elements competing for attention but there is no true place to take a break. The Pavilion caters to this need, providing a public open-air urban living room space where one can pause and enjoy the presence of the sea in the heart of the city regardless of the weather. Providing shelter from the rain, comfortable working conditions for the workers in the ticket offices, doubling as the city information centre, making it wheelchair accessible, were some of the practical requirements that formed its unique characteristics and final programme.
Initially, the Pavilion was designed as a seasonal structure that would be present only when the Biennial was in progress. It was erected in the summer of 2020 when the Biennial was to take place. But due to the first wave of the Covid-19 pandemic, the Biennial was postponed by a year. The Pavilion had by then become a very popular spot to visit and spend time which led to the decision of keeping the structure year-round until the building permit expires in 2025. Safety measures like fences were added to discourage the use during the winter months due to its proximity to the harbour, and scheduled maintenance in the spring season.
Due to its design as a temporary structure, which meant having to dismantle the Pavilion after each Biennial and have it shipped in pieces to Vallisaari to be stored during the winter, the Pavillion is made with prefabricated wooden elements that can easily be moved around by ship. Wood is a material that is traditionally used for buildings and boats in the archipelago. The material also has practical and functional advantages of acquiring a patina over time that serves as a natural protective layer.
As a locally available material with a capacity to store carbon, it is ecologically sustainable and long-lasting in the harsh northern climate. It is easy to maintain and quick to repair by replacing worn-out parts. The decision to use wood also creates a platform to showcase Finnish wood building skills to international visitors.
According to the Chief Architect, Jussi Palva, “The form was inspired by the ponds of Vallisaari Island and the pavilion recreates that part of nature in a city setting. The curved shape echoes the island cliffs that were rounded during the ice age. The centre yard is paved with greyed crosscut logs and white quartz sand that mimic the effect of raindrops rippling on the water.”
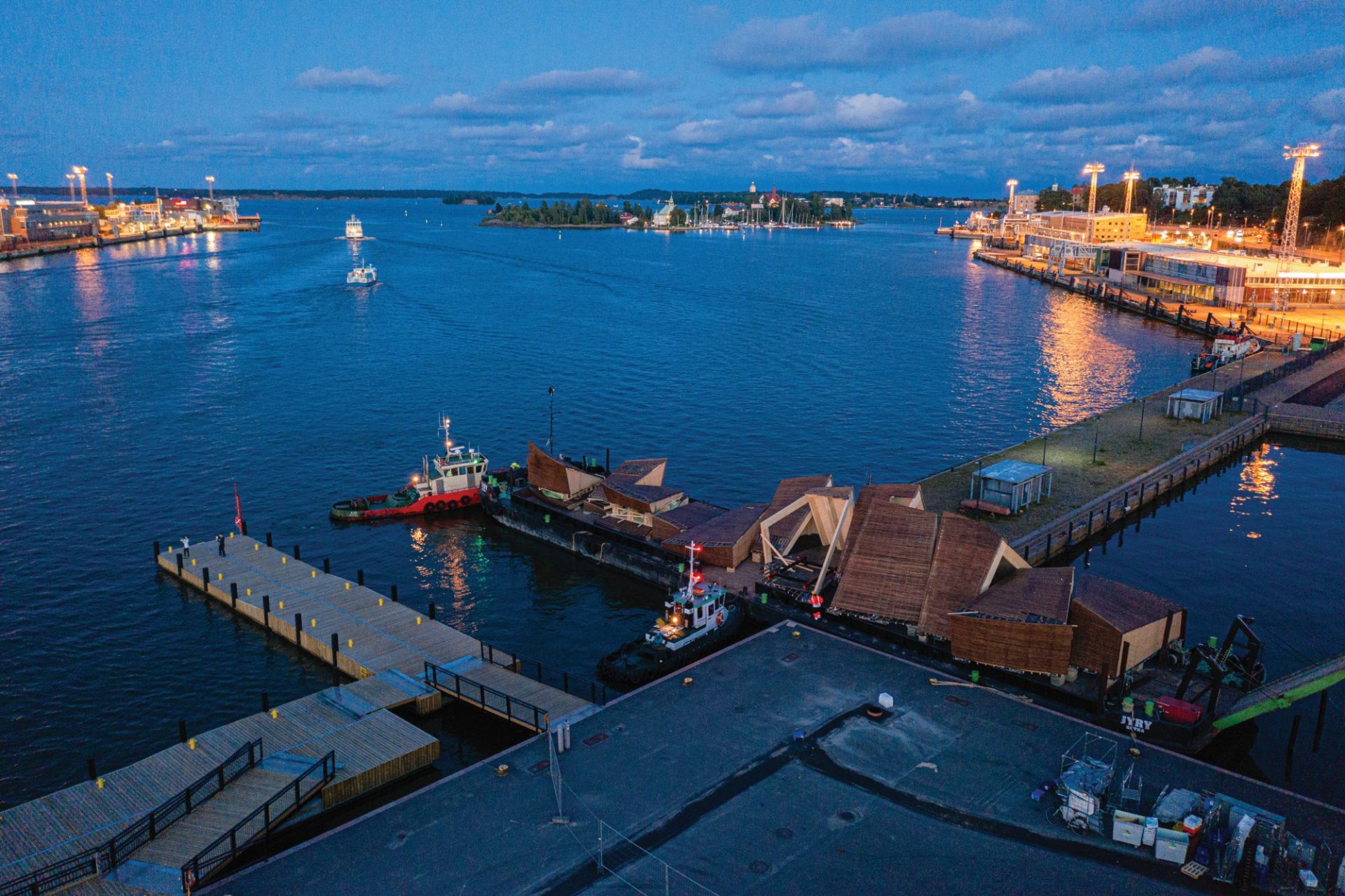
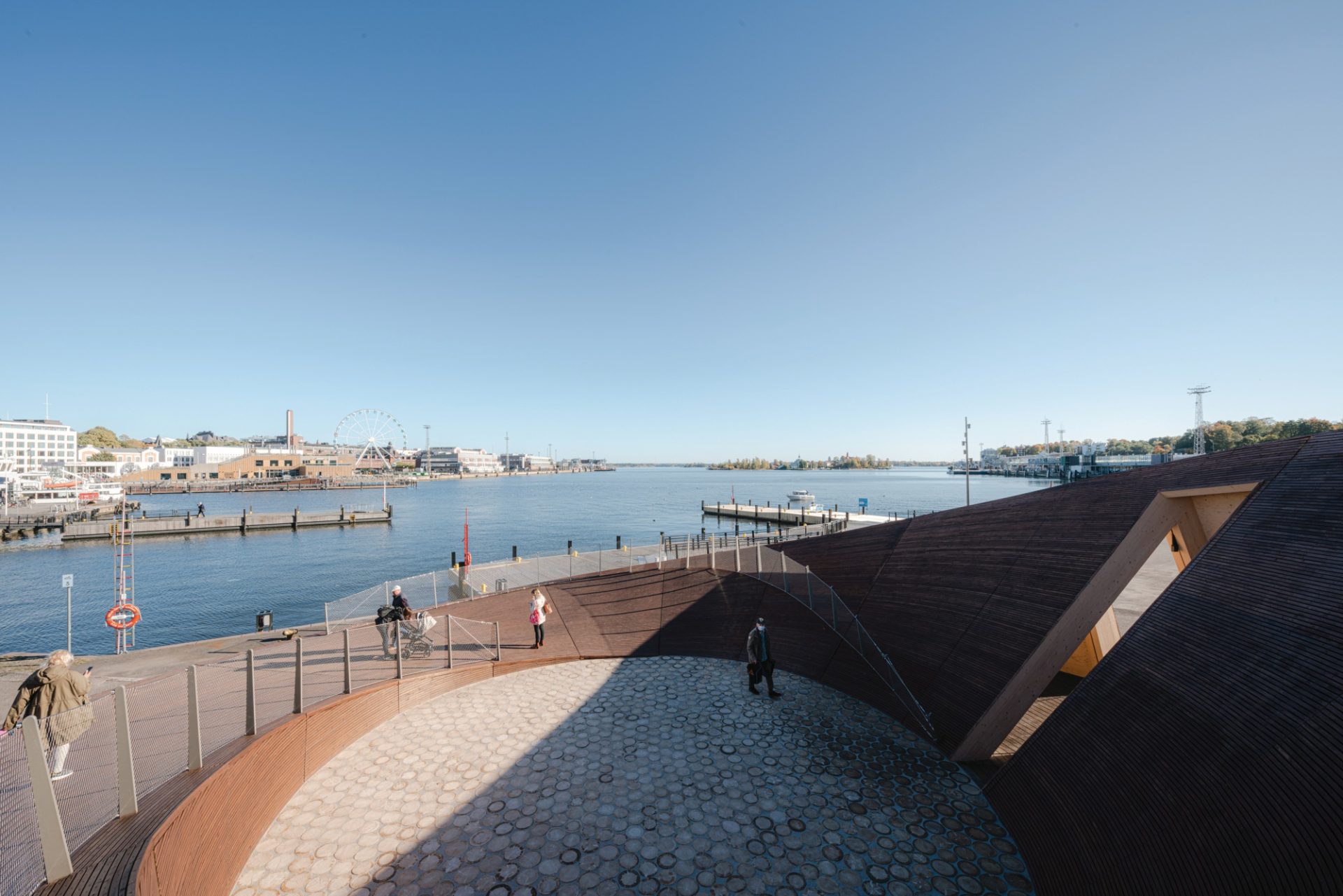 The shape of the pavilion was inspired by the rocky landscape of the Vallisaari island which was then refined into a universally recognised form. Its sculpturesque nature creates an exciting tension that the ever-changing slopes of the landscape provide while its shape carves a peaceful niche wherein the cityscape is hidden and the sea-view can be completely appreciated. The centre yard is paved with greyed crosscut logs and white quartz sand that mimic the effect of raindrops rippling on the water.
The shape of the pavilion was inspired by the rocky landscape of the Vallisaari island which was then refined into a universally recognised form. Its sculpturesque nature creates an exciting tension that the ever-changing slopes of the landscape provide while its shape carves a peaceful niche wherein the cityscape is hidden and the sea-view can be completely appreciated. The centre yard is paved with greyed crosscut logs and white quartz sand that mimic the effect of raindrops rippling on the water.
The fabrication process of the pavilion was guided by a digital 3D building model. Built in a carpenter’s workshop in a small harbour town, the prefabricated modules were shipped by sea and loaded directly onto the site for installation. The modules consist of glue-laminated timber frames and steel ties, clad with laminated veneer lumber and topped with fine sawn pine battens stained dark with a mix of tar and linseed oil. The wooden surfaces of the interiors are treated with wood oil to maintain their natural light colour. Lighting is hidden in slots between the triangular parts of the frame.
Teamwork was key to the working method of Verstas Architects. The architect team at Verstas (Jussi Palva (Chief Architect), Väinö Nikkilä, Riina Palva, Ilkka Salminen, Pyry Kantonen (Project Architect, concept phase), Mikko Rossi (Project Architect, execution) and Otto Autio (3D-modelling)) worked together with other designers and the builders, especially in cooperation with Marko Suonpää from Timberpoint.
Images Courtesy Verstaas Architects


