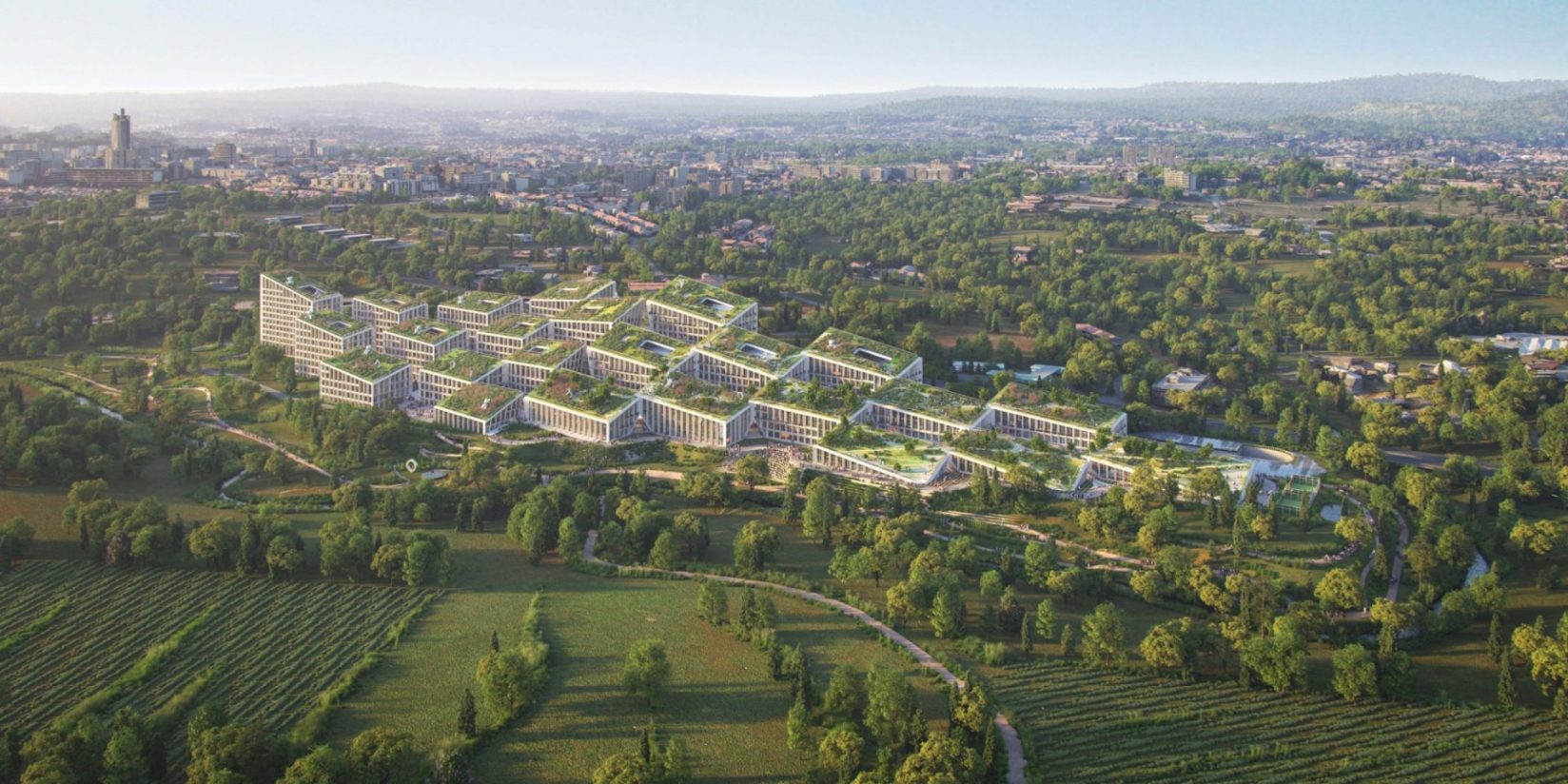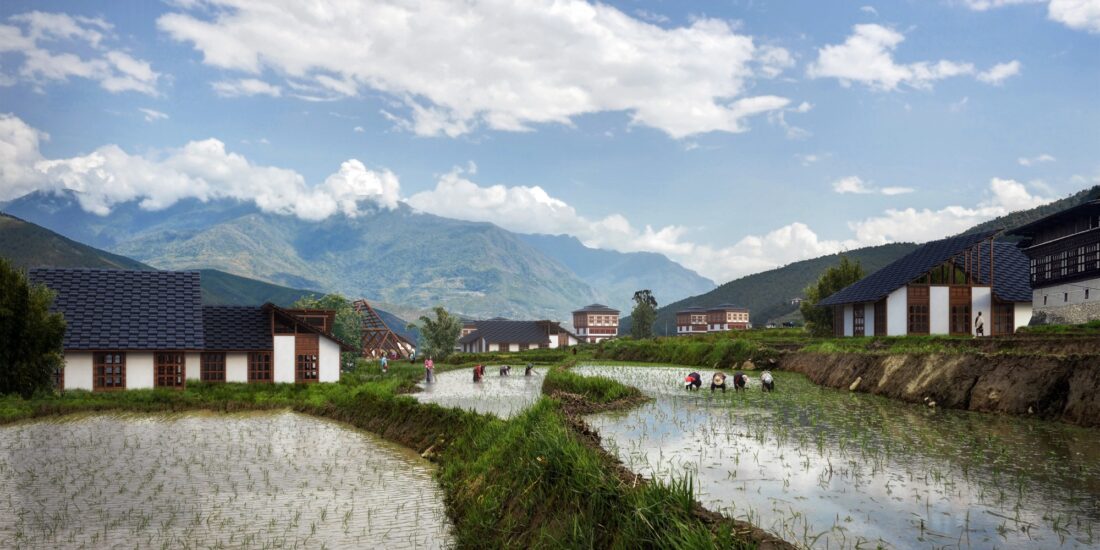BIG Designs FUSE VALLEY, an Urban Fashion Village for Farfetch
Farfetch, the leading global technology platform for luxury fashion, seeks to further connect creators, curators, and consumers in a purpose-built urban fashion village on the slopes of the Leça River in Portugal.
The 178,000 sq metre art-filled Farfetch HQ would feature 12 interconnected buildings that each represent the various elements of the company, with the design of each space tailored accordingly.
Scheduled to break ground by early 2023, and open its doors in 2025, the new HQ is situated within the larger FUSE VALLEY site; also designed by BIG, the site of 24 buildings will be home to various tech companies, startups, and services. BIG’s design seeks to amplify the exchange of ideas between the different aspects of the organization and create new opportunities for the circa 3,000 Farfetch employees based in Portugal, visitors, and locals.
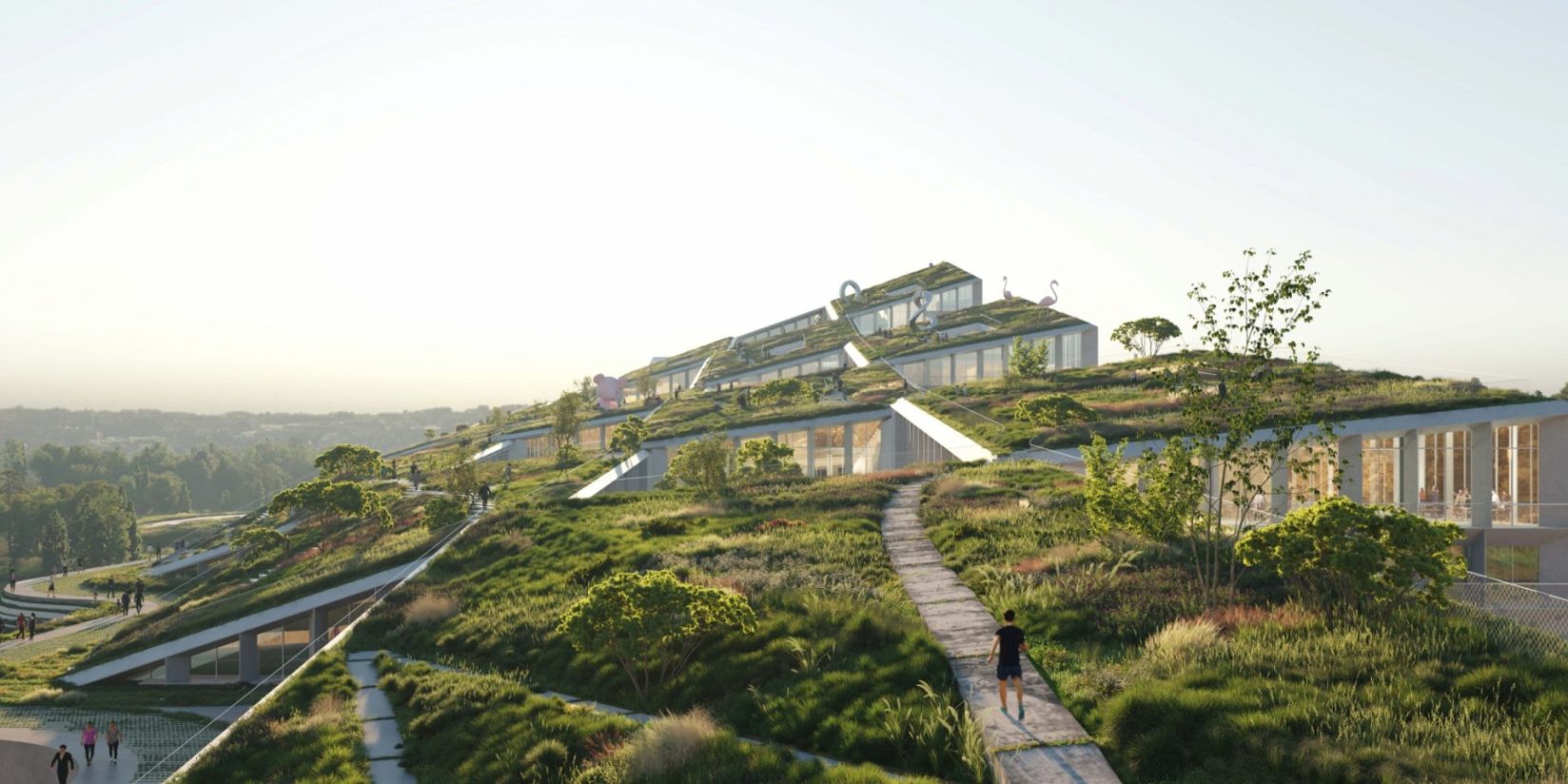
 Conceived as a community village, FUSE VALLEY is organized around plazas, parks, and courtyards which are landscaped and programmed to extend the life inside the buildings to the outside. Like an urban fabric, the individual buildings rest on a series of urban terraces connecting the main road to the east, with the Leça River to the west.
Conceived as a community village, FUSE VALLEY is organized around plazas, parks, and courtyards which are landscaped and programmed to extend the life inside the buildings to the outside. Like an urban fabric, the individual buildings rest on a series of urban terraces connecting the main road to the east, with the Leça River to the west.
Along the central arrival axis, an urban alley opens all the way from the street to the river, featuring all the major public programmes and amenities along the riverfront of Farfetch: lobbies, an academy, an auditorium, canteen, and wellness facilities.
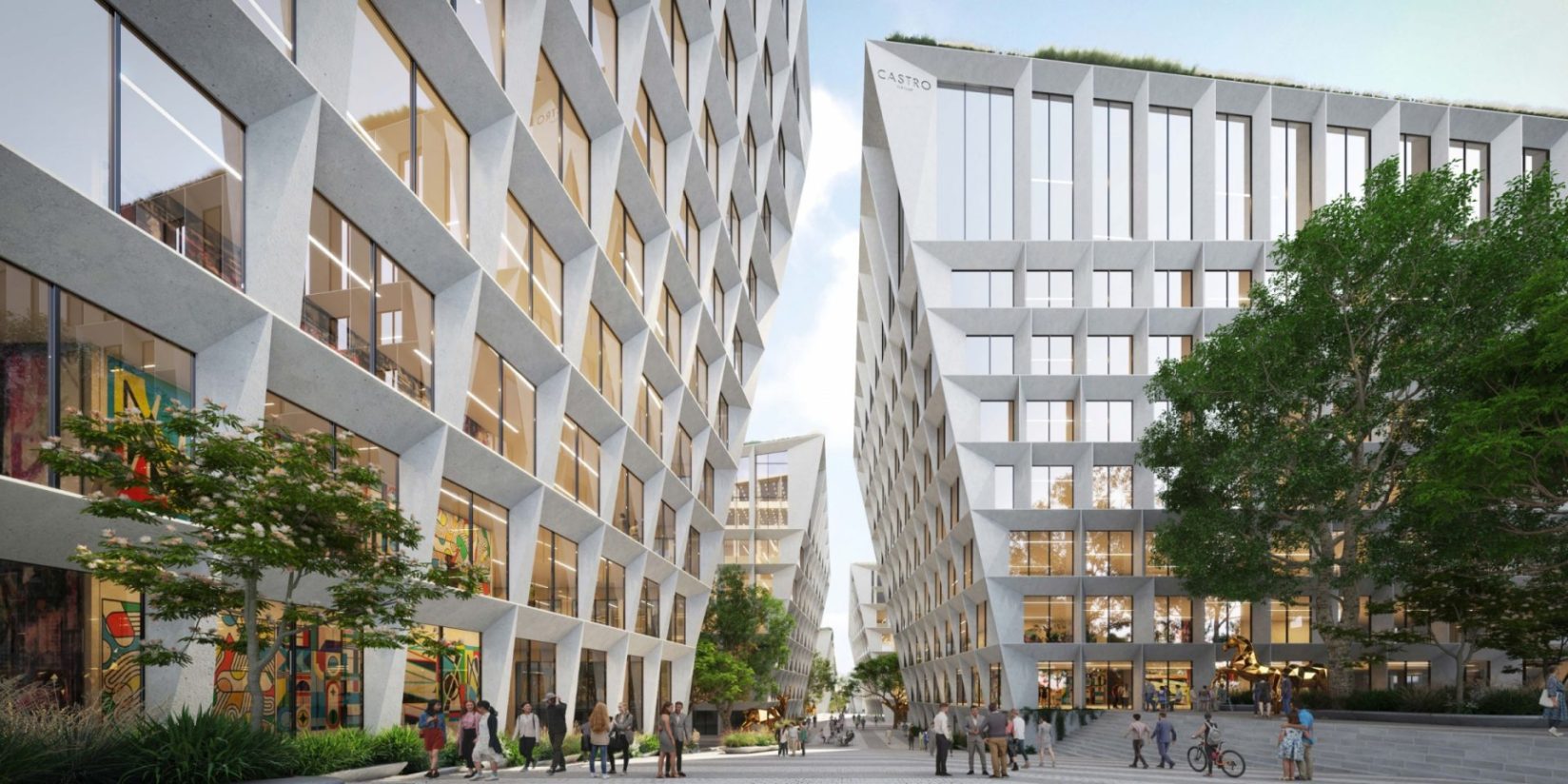
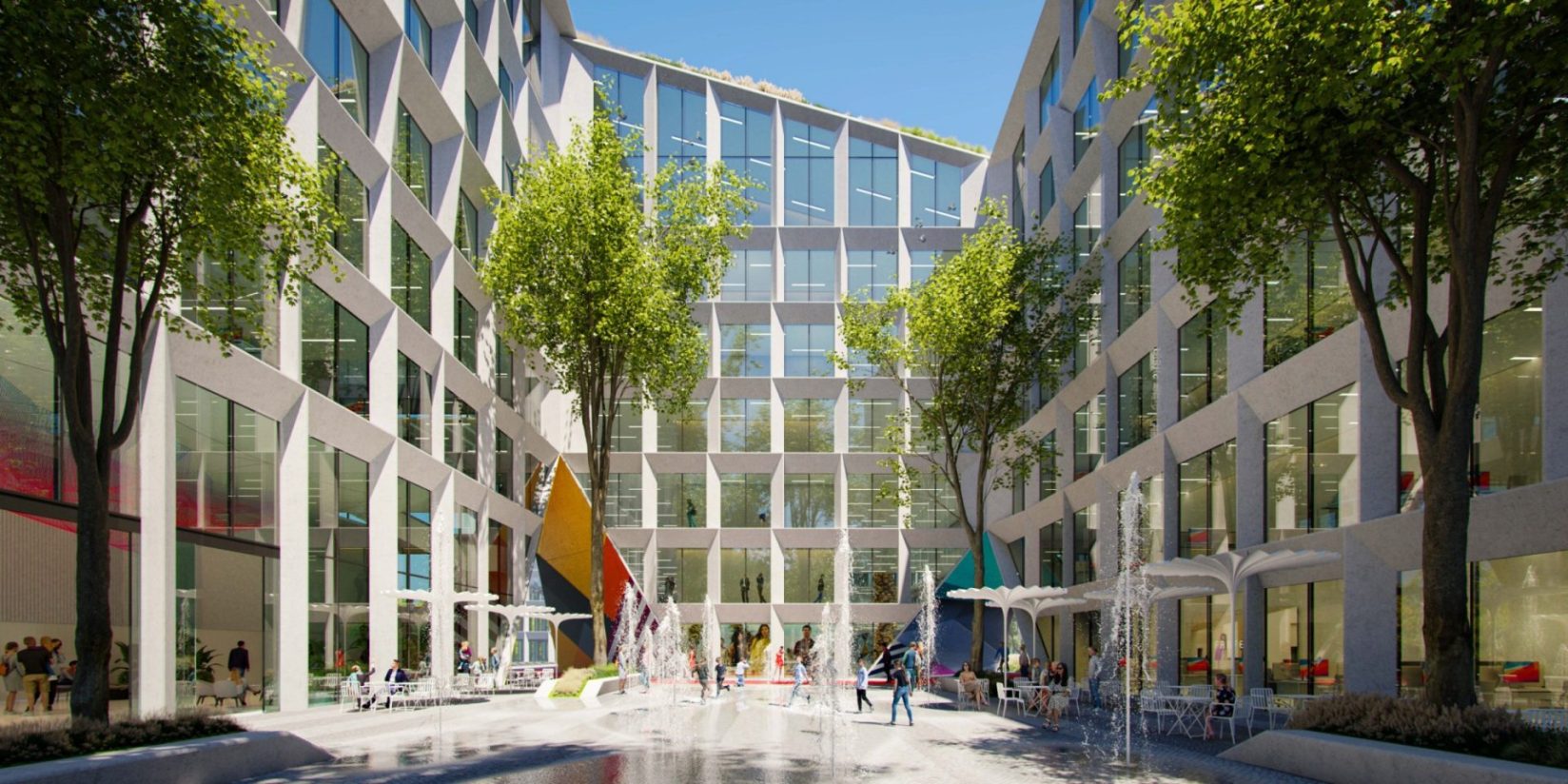 “Rather than a corporate office complex, Farfetch’s future home in FUSE VALLEY will be a lively urban ensemble bringing every curator, creator, customer and collaborator together in the most innovative new neighbourhood of the city. The urban fabric will allow FUSE VALLEY to grow and expand organically, like a natural village,” says Bjarke Ingels, Founder & Creative Director, BIG.
“Rather than a corporate office complex, Farfetch’s future home in FUSE VALLEY will be a lively urban ensemble bringing every curator, creator, customer and collaborator together in the most innovative new neighbourhood of the city. The urban fabric will allow FUSE VALLEY to grow and expand organically, like a natural village,” says Bjarke Ingels, Founder & Creative Director, BIG.
As a manmade extension of the hillside, the roofs of the new buildings rise and fall to create peaks and valleys, with slopes and terraces providing employees with generous spaces to enjoy breaks and host gatherings – surrounded by views of the river. Natural paths extend from the landscape to the roofscape, creating flexible wayfinding for people to move around the complex – both inside and out, and above, below, and within the building.
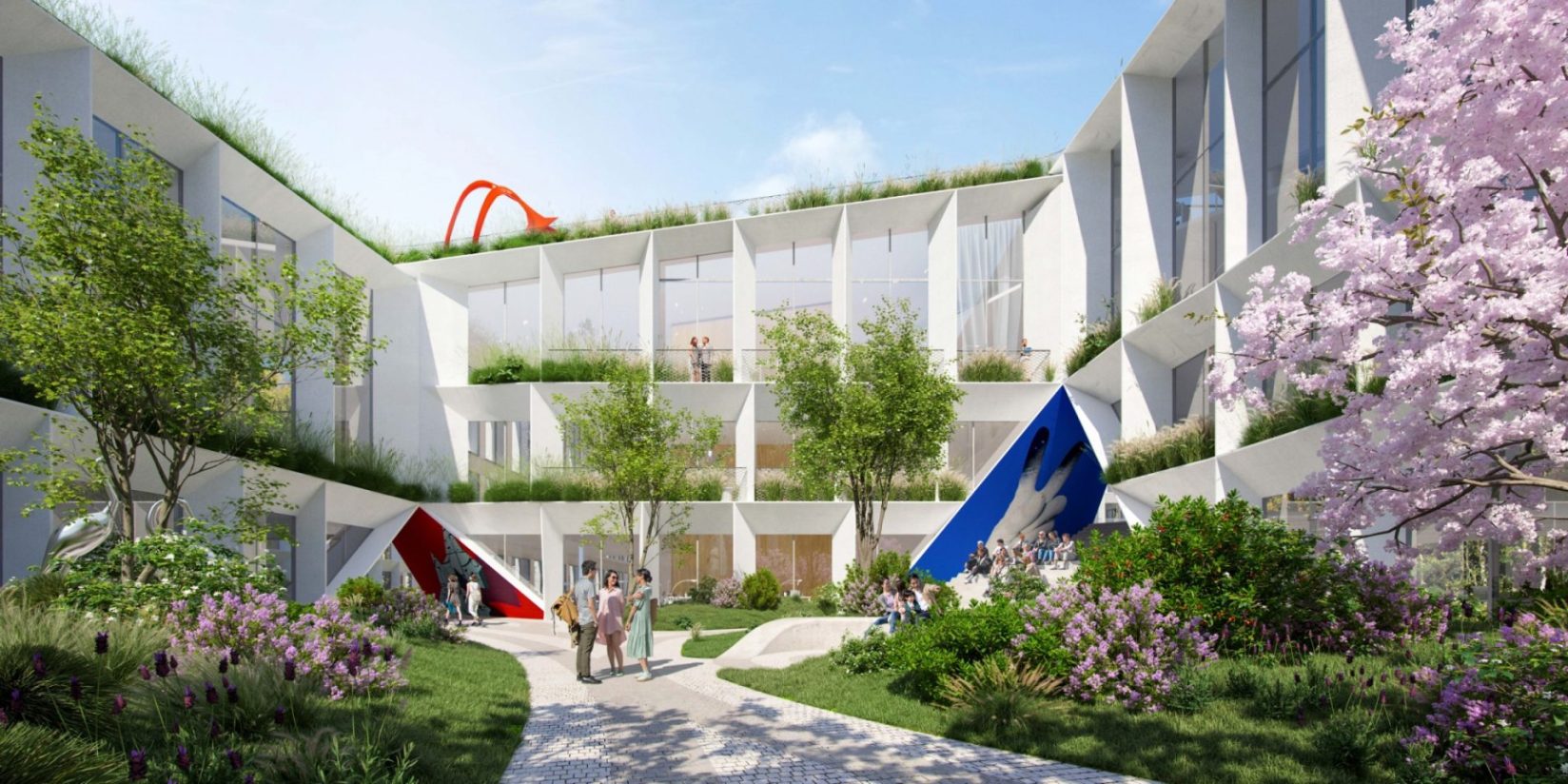
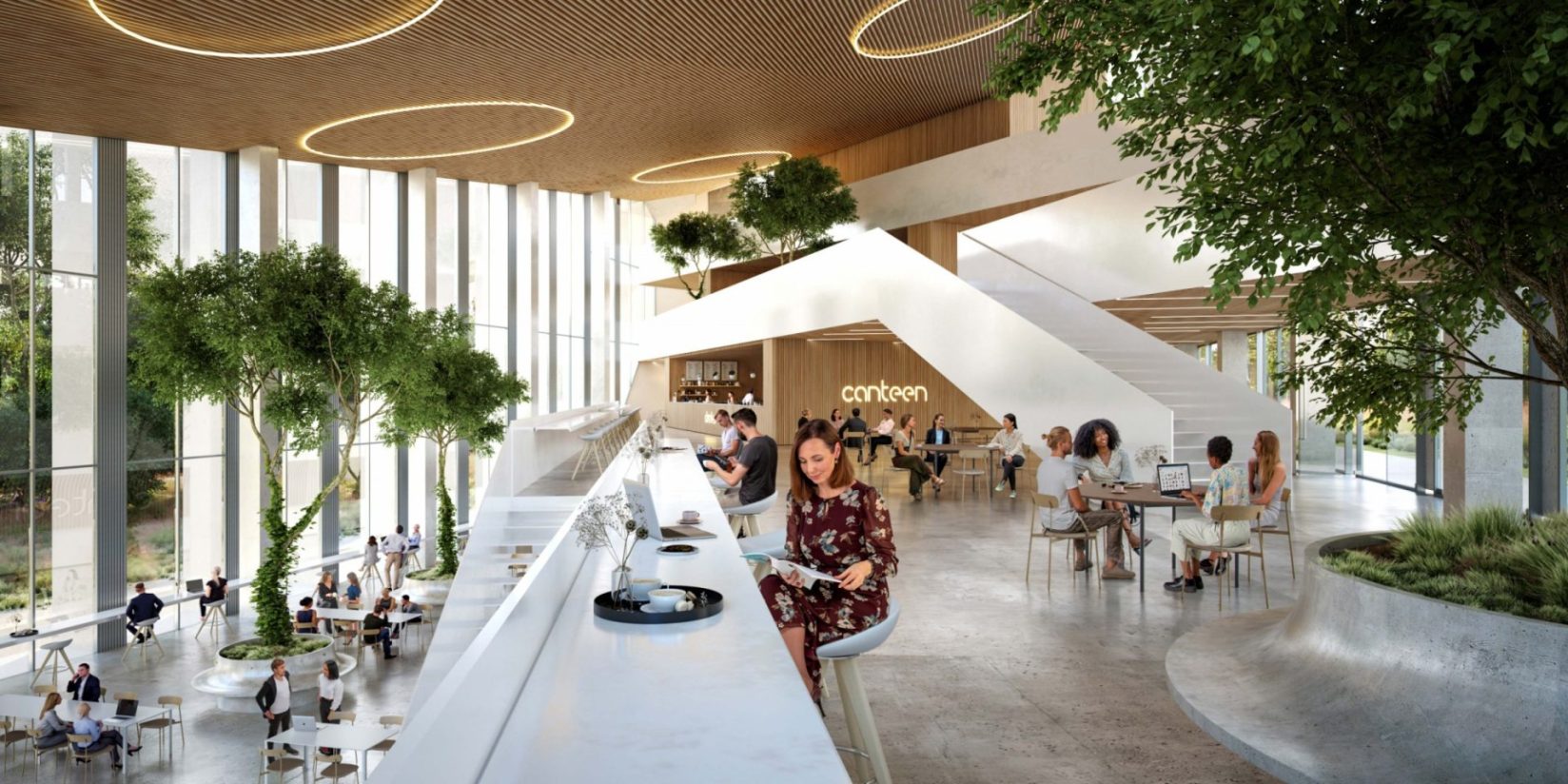 On the ground floor, the facades recede to expand the public realm, creating natural canopies to welcome visitors, collaborators, and customers. The chamfered corners of the buildings merge to create archways and openings between the courtyards that act as canvases for different artistic expressions, bringing colour and texture to the streetscape.
On the ground floor, the facades recede to expand the public realm, creating natural canopies to welcome visitors, collaborators, and customers. The chamfered corners of the buildings merge to create archways and openings between the courtyards that act as canvases for different artistic expressions, bringing colour and texture to the streetscape.
Each building is tailored to its specific programme, with gently altered floorplans creating an equally lively and varied interior architectural experience:
“The individual buildings that constitute the various elements of the organization are connected to form large contiguous work environments – physically consolidated, but spatially varied to create a human-scale experience,” says Joao Albuquerque, Partner in Charge, BIG.
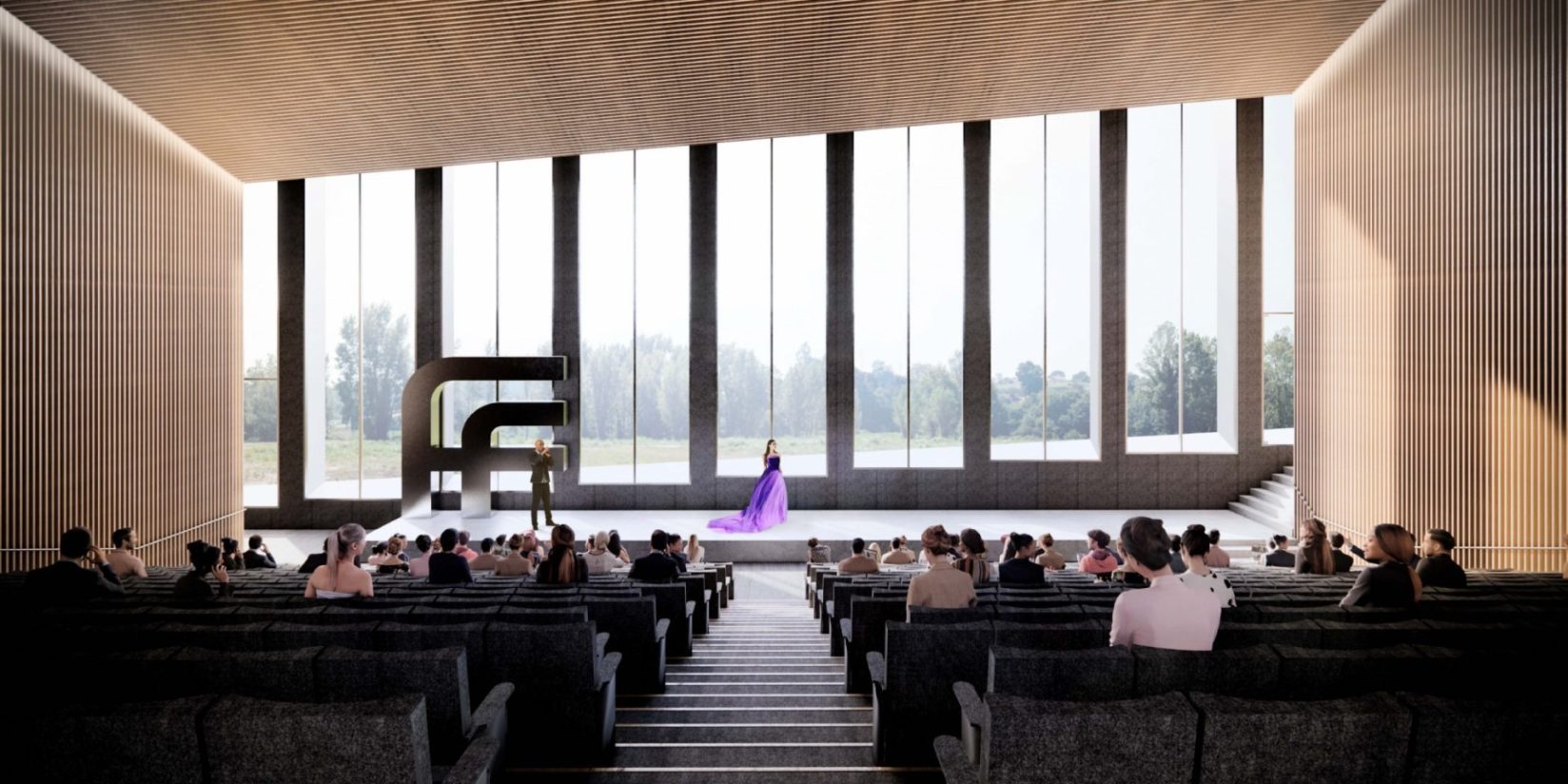 Atelier-like attics with additional ceiling heights and open mezzanines are created by the sloping roofs of the buildings. Open connections extend from the attic mezzanines all the way to the ground, creating visual and physical connectivity across all floors.
Atelier-like attics with additional ceiling heights and open mezzanines are created by the sloping roofs of the buildings. Open connections extend from the attic mezzanines all the way to the ground, creating visual and physical connectivity across all floors.
The interior experience prioritises an immersion in nature, providing a biophilic environment that aims to increase productivity and wellbeing. Similarly, the dense urban fabric and ample vegetation provides a naturally shaded, cooled environment.
The new FUSE VALLEY combines maximum connectivity with a varied visual and physical experience, stimulating human exchange and innovation.
PROJECT DETAILS:
Name: Fuse Valley
Size: 178.000 m2
Location: Porto, Portugal
Client: Farfetch and Castro Group
Project type: Design Development
PROJECT TEAM
Partner-in-Charge: Bjarke Ingels, João Albuquerque
Project Leader: Hanna Johansson
Project Manager: Natacha Fernandes Da Ponte Viveiros
Project Architect: Mireia Sala Font
Collaborators: OODA (Executive Architect – Competition), Ventura & Partners Arquitectos (Executive Architect), Dimscale (Cost Management), Quadrante (Engineering and Sustainability Design), PROAP Arquitectura Paisagista (Landscape Design), FILAMENTO (Lighting Design), PACIFICA (Signage & Wayfinding Design), LIMSEN (BIM Manager), FEUP/IC (BIM Manager), VHM (Allotment architect), AMBISITUS (Environmental study), ENGIMIND (Traffic consultant), CORE (Project Management), CASTRO RED (Project Management), AFA (Engineering Plot B), NdBIM (Bim Manager Plot B).
All information and imagery Courtesy BIG Architects


