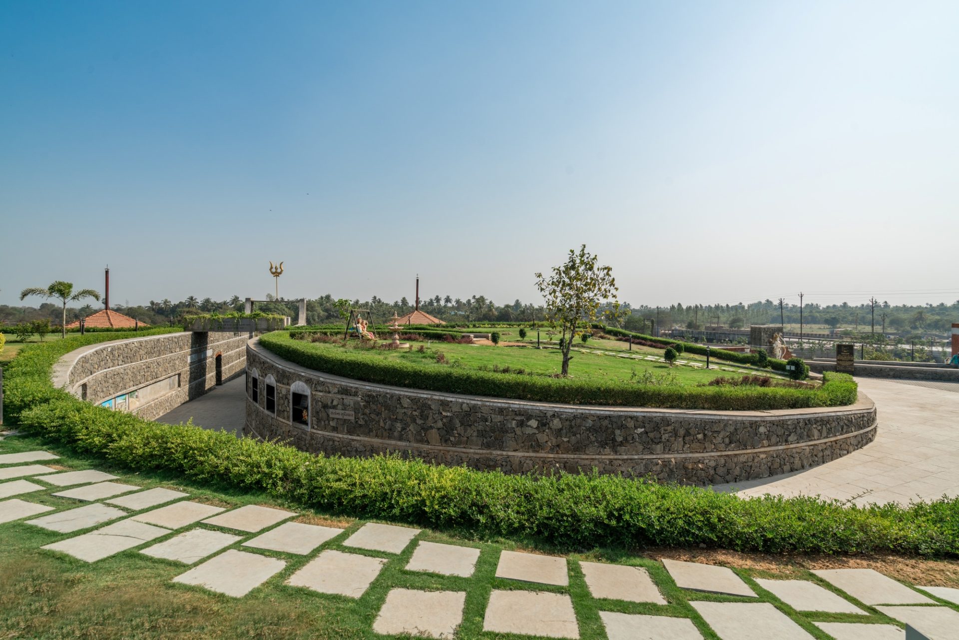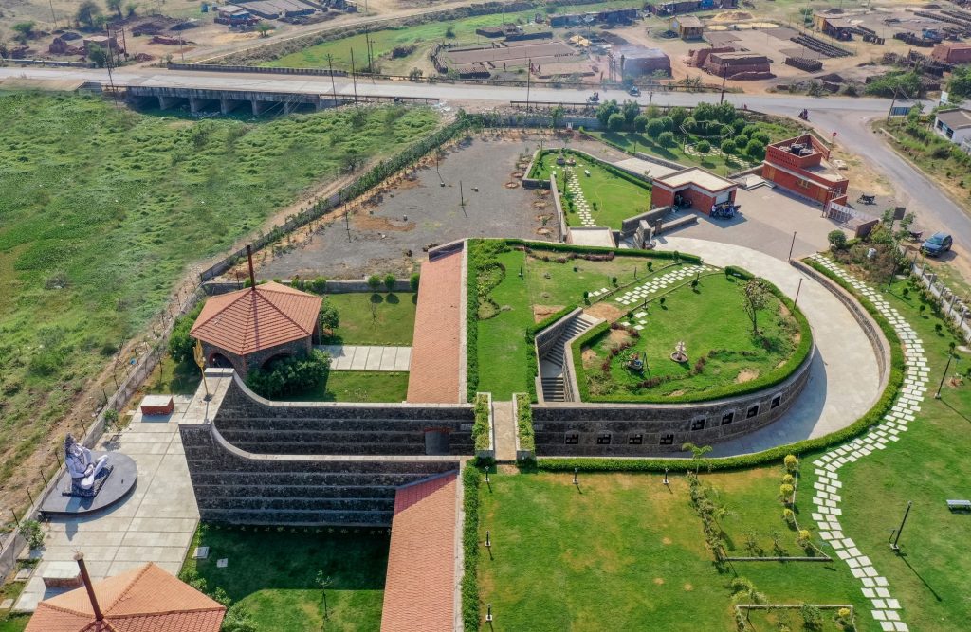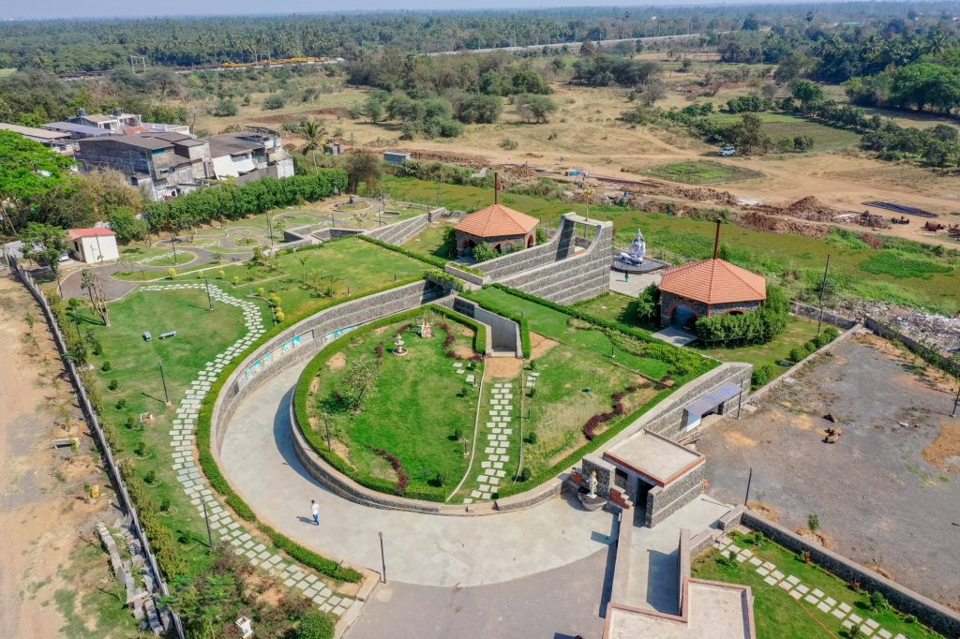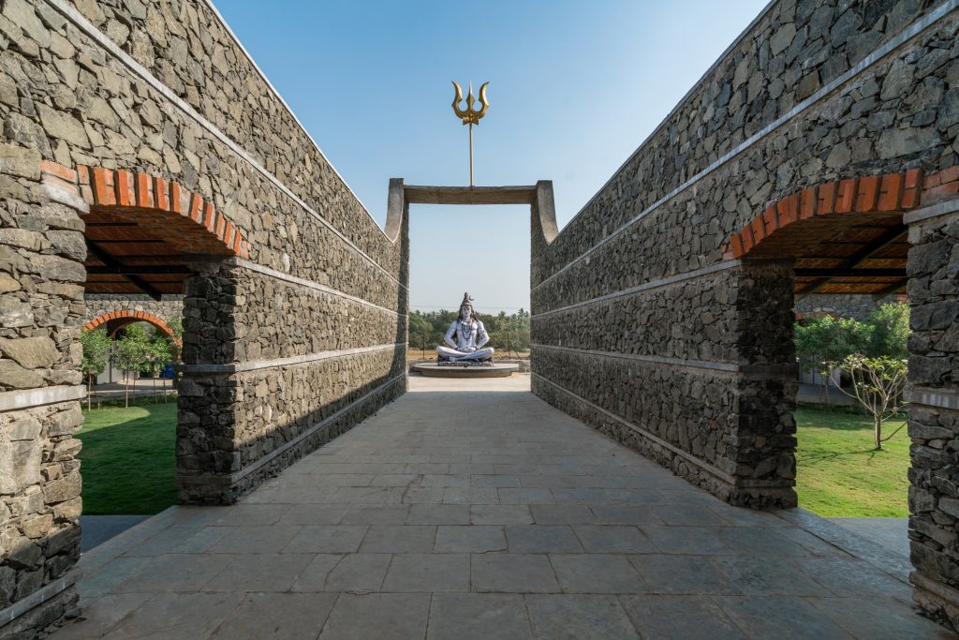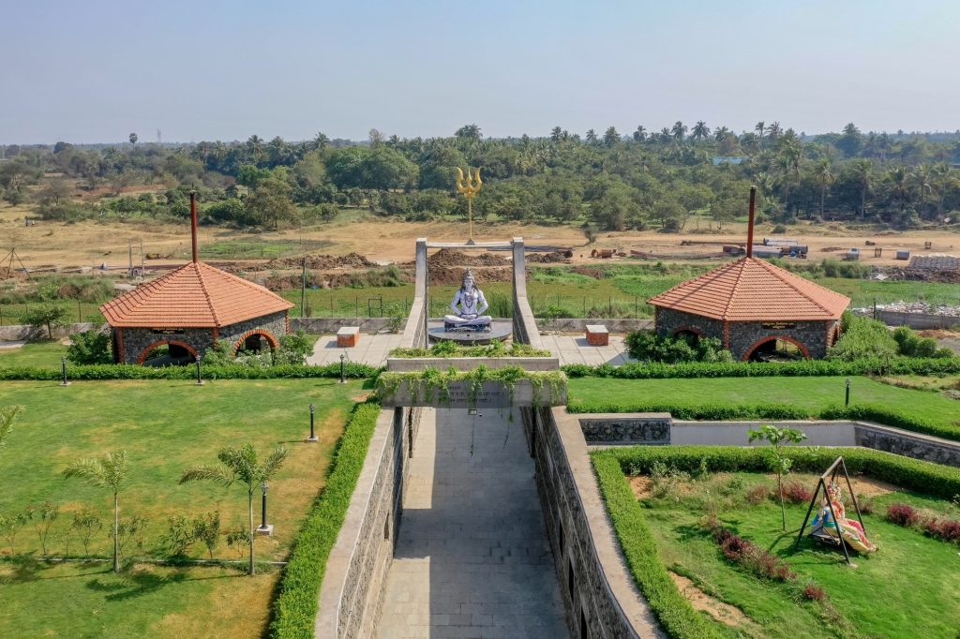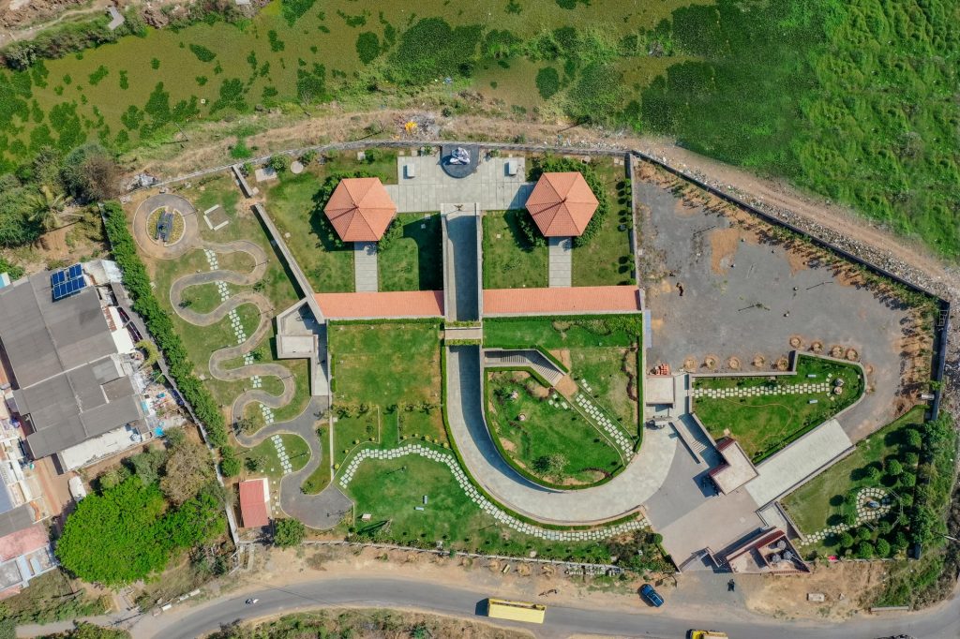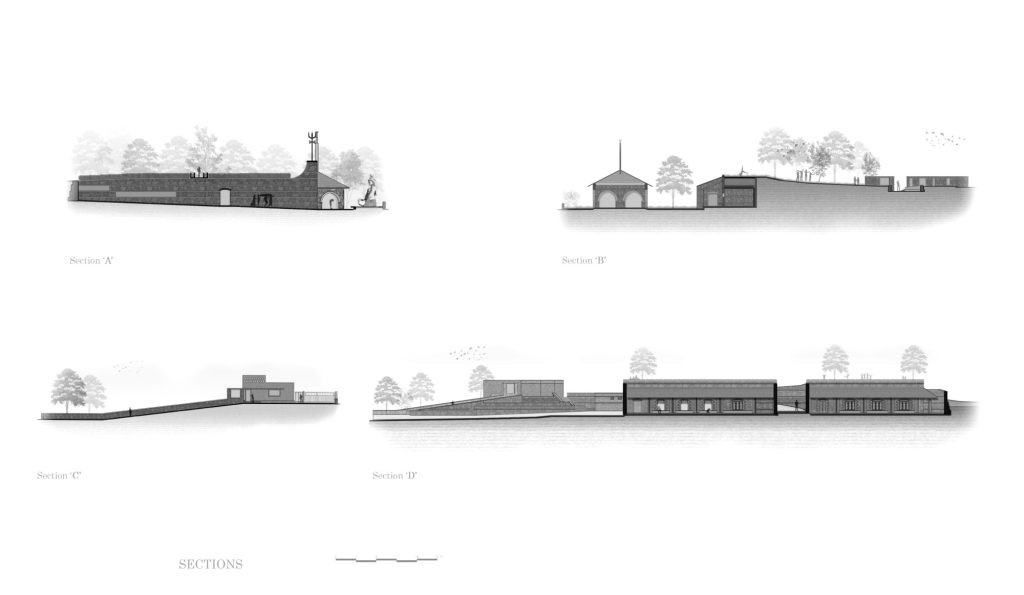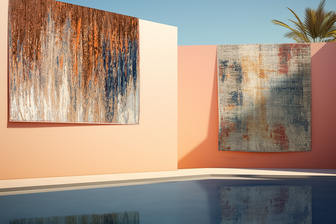Conversations on Death through Space Planning in Amalsad
The thoughtful design of Udan Crematorium in Amalsad, India, by d6thD design studio challenges and encourages conversations on the uncomfortable topics of death, life and cremation. By Naomi Mathew
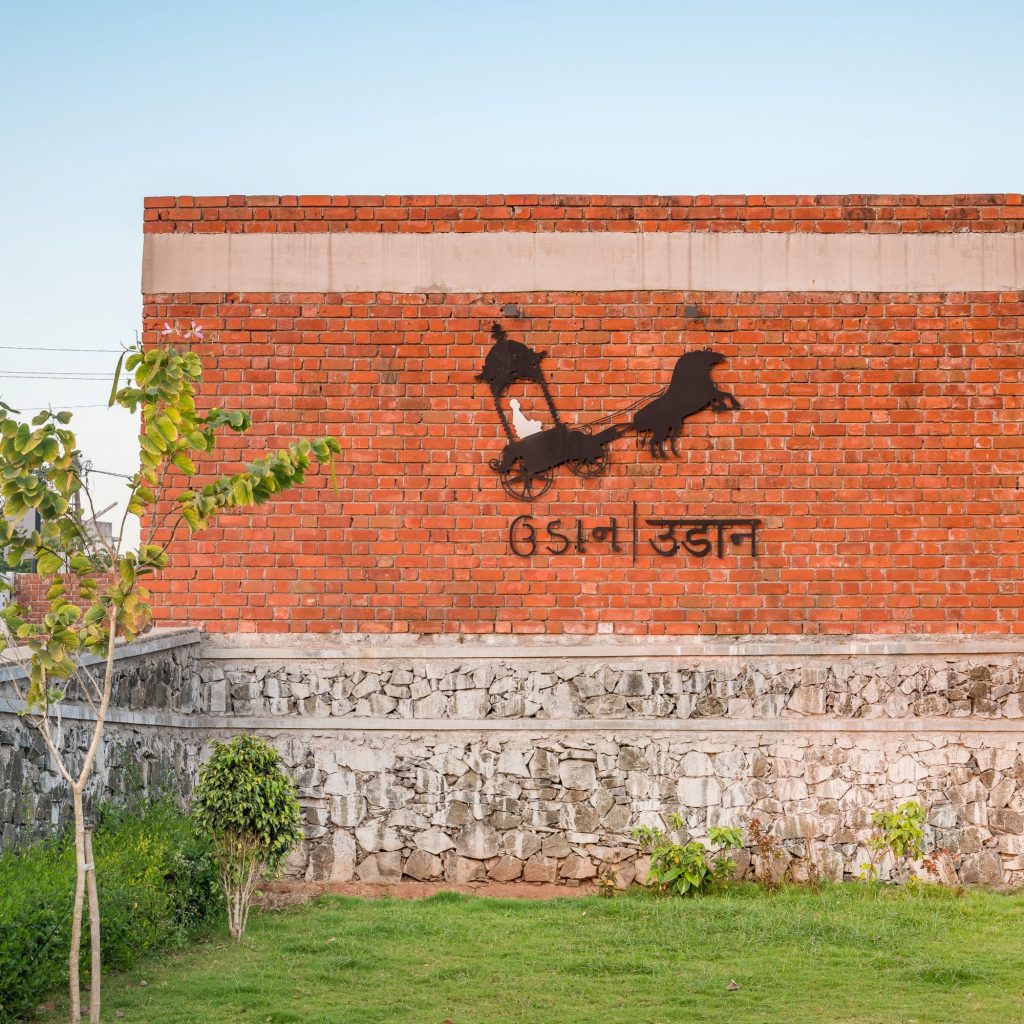 Conversations around death and human mortality make many uncomfortable and thus, active dialogues on these matters are often simply avoided. In the urban context, this results in the unthoughtful creation of segregated, cold and depressing spaces for crematoriums. Udan Crematorium, in Amalsad town of Gujarat, India, by d6thD design studio, challenges this notion by designing with empathy and creating spaces that encourage emotional healing. The project explores how architecture moulds environments to instil a sense of serenity and peace that can console the bereaved.
Conversations around death and human mortality make many uncomfortable and thus, active dialogues on these matters are often simply avoided. In the urban context, this results in the unthoughtful creation of segregated, cold and depressing spaces for crematoriums. Udan Crematorium, in Amalsad town of Gujarat, India, by d6thD design studio, challenges this notion by designing with empathy and creating spaces that encourage emotional healing. The project explores how architecture moulds environments to instil a sense of serenity and peace that can console the bereaved.
In addition to fulfilling the requirements of a place for cremation rituals, the two-acre site of the Udan Crematorium creates valuable public space in the urban setting. Flanked by a small river on the south, the site slopes from the north to the southwest with a total drop of 5m. Taking advantage of this natural contour, strategic design decisions were made to transform the overall site into two major levels – the upper level landscaped into spiritual parks for public use, while the lower level houses the cremation facilities. A ceremonial path carved into the site connects the two levels.
Upon arrival at the entrance plaza, visitors feel a need to slow down to embrace the invisibility of the crematorium where only the partly visible chimney and a golden trident symbol hint at the buildings underneath. A driveway from this entrance plaza leads to the parking area which is also connected by a staircase.
The upper level is designed as a spiritual park which also functions as a significant public space for socio-cultural engagement. The park is zoned to ensure the serenity required for such a space. Nandivan and Sitavan are located on the lower west, while Vrindavan and the children’s play area are on the upper east. “In the Indian context, society evolves around religion and such spaces often become more than just a place of devotion. Less conventionally, these spaces cater to all ages and genders regardless of the part of crematorium complex,” reflects the Himanshu Patel, the Principal Architect behind the studio d6thD design studio, a firm that values sustainable solutions to architectural challenges.
The spiritual park thus transcends from being more than just a place of devotion to a secular space where mourners can accept and share the emotions and feelings of losing someone.
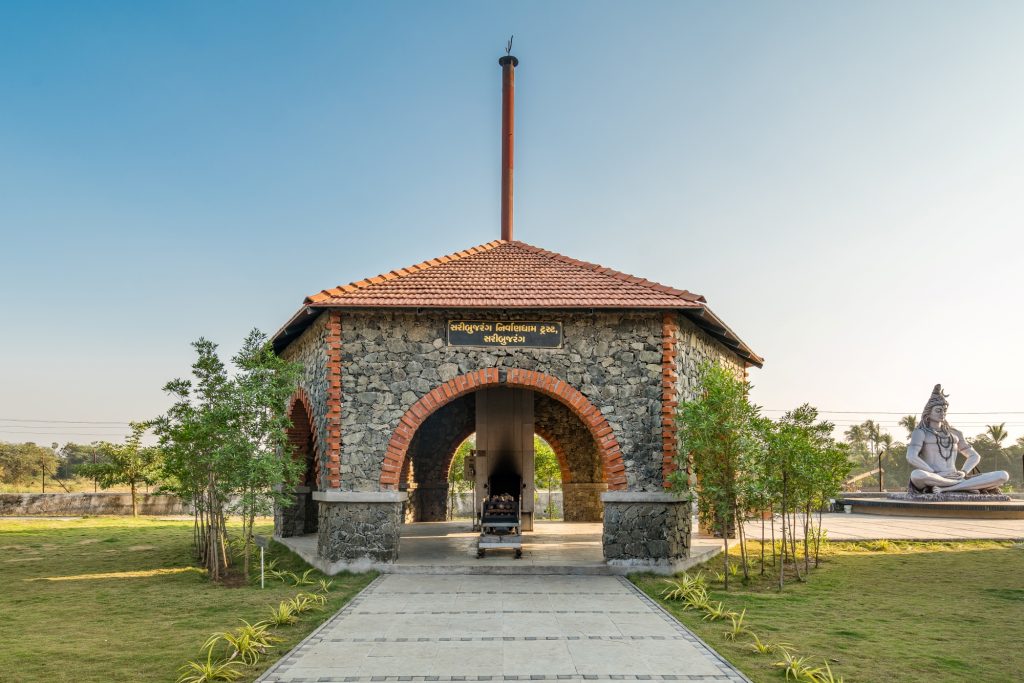 The 60m long ceremonial path, called the Muktimarg, is a 5m wide ramp carved within the contours of the site that transports the mourners from the entrance plaza to the hidden crematorium. As one approaches the crematorium, the retaining walls on either side create a shaft effect, focusing and accepting the sombre funeral atmosphere. The walls at the beginning of the ramp adorn murals of different iconic structures of the local town which reflect a reminiscence of the departed souls. Small idols of various Hindu saints and their inspirational quotes are displayed in the niches within the walls, creating a pious atmosphere that comforts the bereaved.
The 60m long ceremonial path, called the Muktimarg, is a 5m wide ramp carved within the contours of the site that transports the mourners from the entrance plaza to the hidden crematorium. As one approaches the crematorium, the retaining walls on either side create a shaft effect, focusing and accepting the sombre funeral atmosphere. The walls at the beginning of the ramp adorn murals of different iconic structures of the local town which reflect a reminiscence of the departed souls. Small idols of various Hindu saints and their inspirational quotes are displayed in the niches within the walls, creating a pious atmosphere that comforts the bereaved.
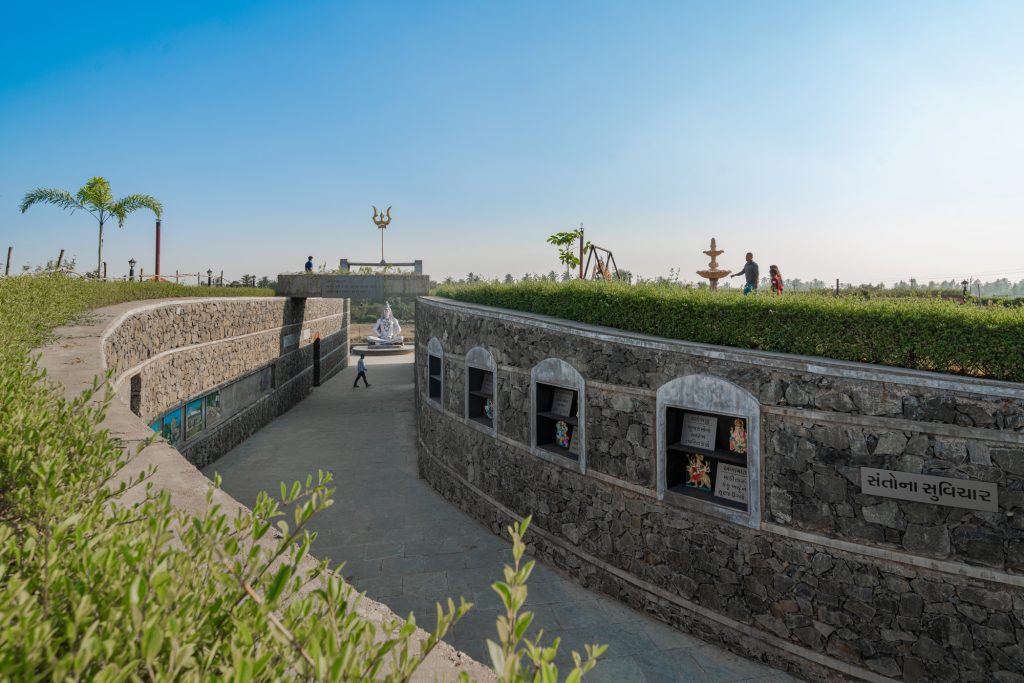 In the middle of the journey through the ramp, a bridge with overhanging creepers connecting the two gardens at the upper levels emphasises the sense of being grounded in peace and stillness. The curvilinear ramp then surprisingly reveals a grand sculpture of Lord Shiva which is not visible from the entry level. “According to Hinduism, Meditating Shiva in a crematorium speaks of aloofness from materialism and the constant understanding that one has to die and be reduced to ashes. It recognises the world and encapsulates it in the philosophy of creation, sustenance and destruction — symbolised by the God’s weapon, “Trishula”. To accentuate this, the idol of the God is visually framed with elevated stone walls and the end of the ramp is marked by the slab holding up the golden trident,” says Patel.
In the middle of the journey through the ramp, a bridge with overhanging creepers connecting the two gardens at the upper levels emphasises the sense of being grounded in peace and stillness. The curvilinear ramp then surprisingly reveals a grand sculpture of Lord Shiva which is not visible from the entry level. “According to Hinduism, Meditating Shiva in a crematorium speaks of aloofness from materialism and the constant understanding that one has to die and be reduced to ashes. It recognises the world and encapsulates it in the philosophy of creation, sustenance and destruction — symbolised by the God’s weapon, “Trishula”. To accentuate this, the idol of the God is visually framed with elevated stone walls and the end of the ramp is marked by the slab holding up the golden trident,” says Patel.
Patel describes the passage as, “the entire journey through the ramp encourages the gradual transition from the external environment to internal intimacy, from outer noise to inner silence and from the dance of creation to the dust of death”.
The sunken courts at the lower level allow only a controlled relationship with the exterior, enabling a tranquil atmosphere for reflection and remembrance for the mourners. Two hexagonal-shaped cremation pyres arranged symmetrically are separated by the ramp allowing the possibility of conducting two funerals at the same time with a sense of privacy.
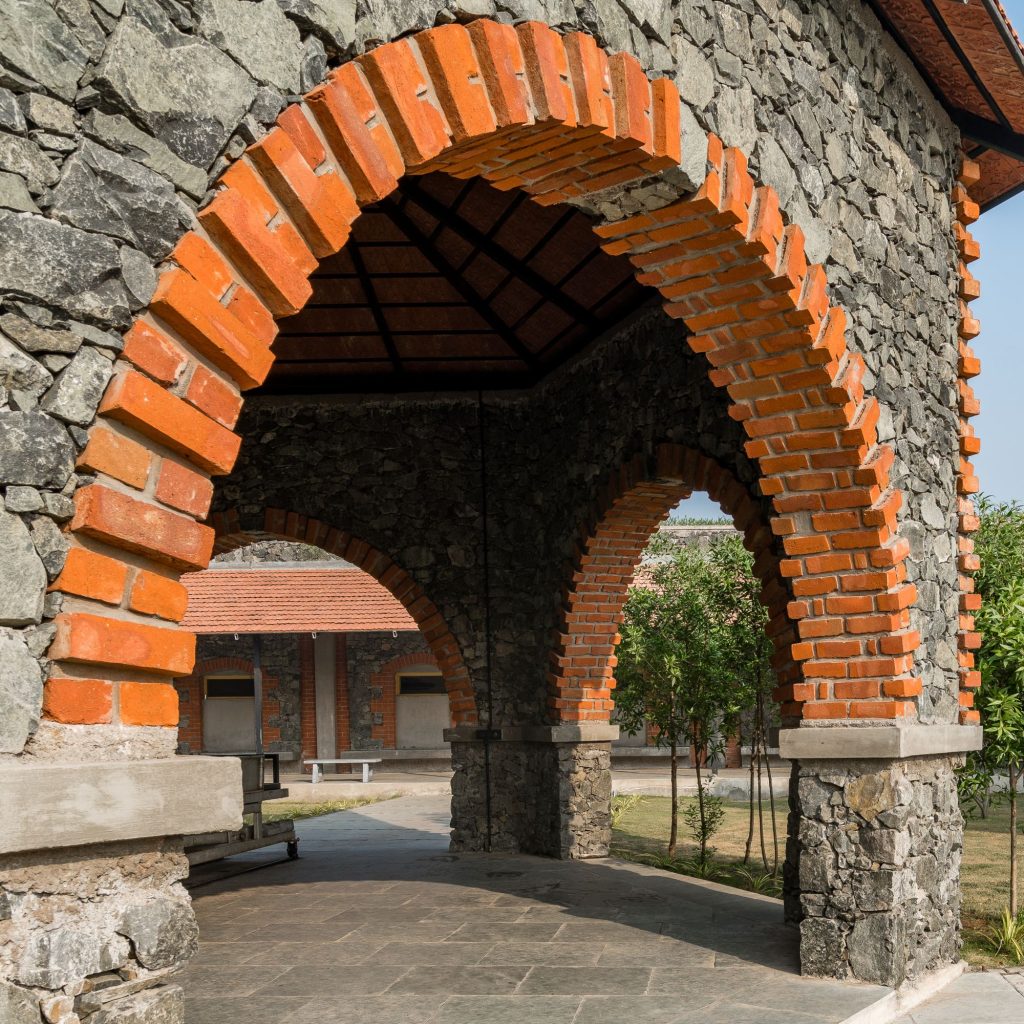 The prayer hall, admin office and wood storage buildings maintain minimal visual impact by being subterranean facilities with their rooftops becoming an extension of the public gardens. These are accessible from wide corridors that open to the cremation courts. These semi-open spaces also cater as waiting areas accomodating the bereaved for a shared sense of loss during the cremation process. A staircase from this waiting area facilitates a direct exit into the upper landscaped garden that helps avoid uncomfortable encounters between two different groups.
The prayer hall, admin office and wood storage buildings maintain minimal visual impact by being subterranean facilities with their rooftops becoming an extension of the public gardens. These are accessible from wide corridors that open to the cremation courts. These semi-open spaces also cater as waiting areas accomodating the bereaved for a shared sense of loss during the cremation process. A staircase from this waiting area facilitates a direct exit into the upper landscaped garden that helps avoid uncomfortable encounters between two different groups.
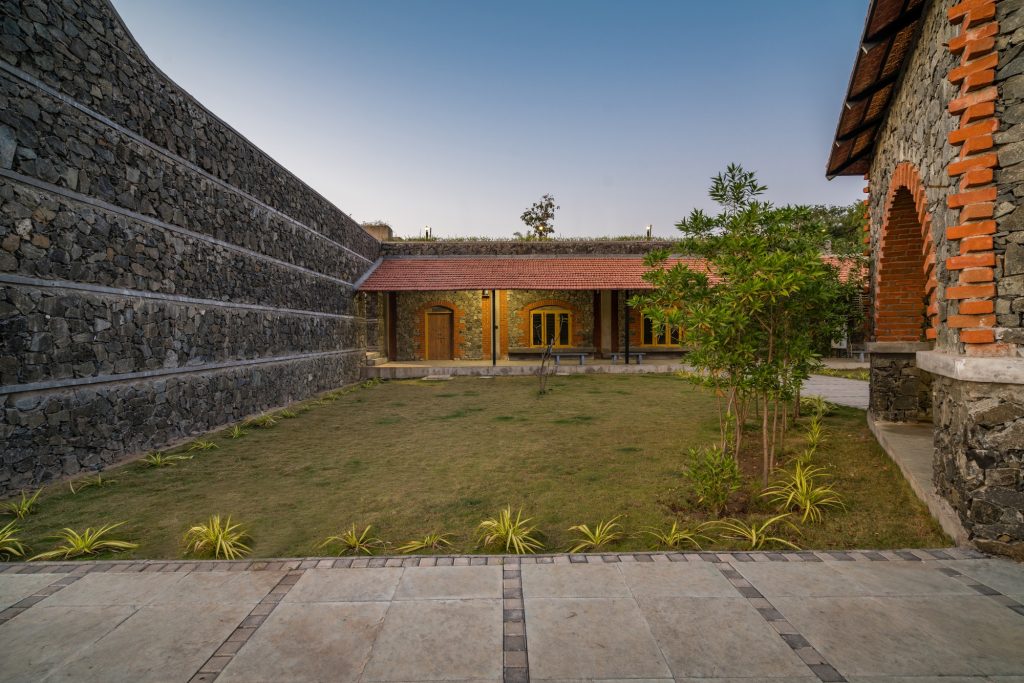 The use of locally available random rubble stones and terracotta roofing tiles instil a calming and muted environment that is essential for spaces with such a function. In addition to adding texture and warmth to the spaces, these materials are also cost-effective and time tested.
The use of locally available random rubble stones and terracotta roofing tiles instil a calming and muted environment that is essential for spaces with such a function. In addition to adding texture and warmth to the spaces, these materials are also cost-effective and time tested.
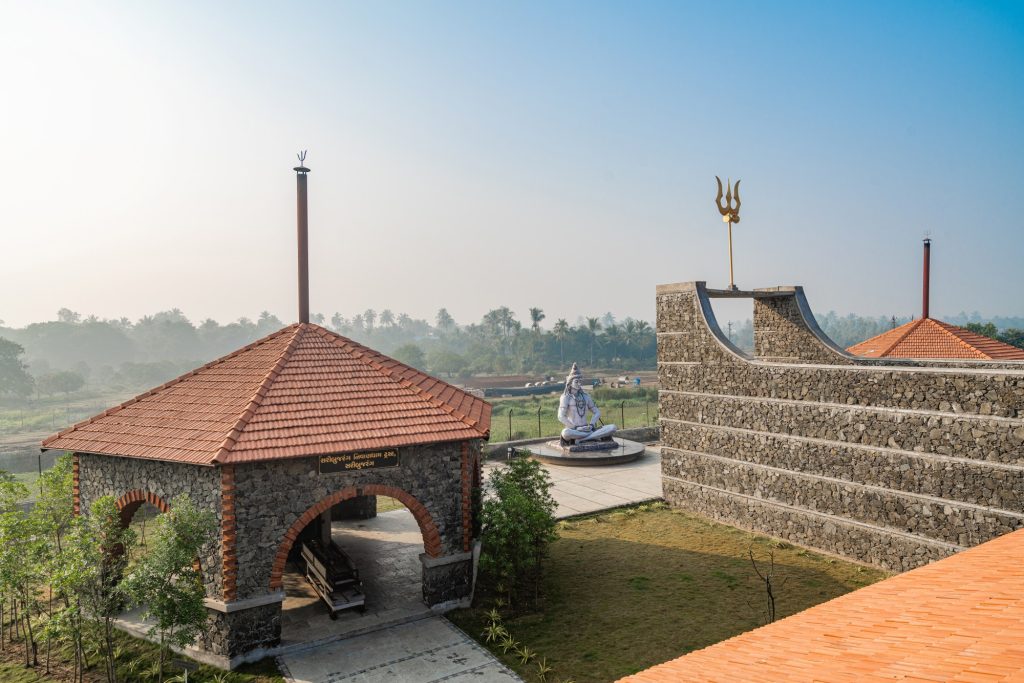 This project encourages visitors to explore the different spaces within it and interpret its purpose through one’s own experiences and needs. Each design element aims to recognize feelings of grief, anger and loss and respond in understanding and empathetic architectural intervention which in turn provides solace for the mourners. The thoughtful design of the Udan Crematorium encourages the much-feared conversations on death and cremation while providing consolation for the bereaved that their loved ones are indeed ‘in a better place’.
This project encourages visitors to explore the different spaces within it and interpret its purpose through one’s own experiences and needs. Each design element aims to recognize feelings of grief, anger and loss and respond in understanding and empathetic architectural intervention which in turn provides solace for the mourners. The thoughtful design of the Udan Crematorium encourages the much-feared conversations on death and cremation while providing consolation for the bereaved that their loved ones are indeed ‘in a better place’.
Fact File:
Project Name: Udan Crematorium
Principal Architect: Himanshu Patel
Design Firm: d6thD design studio, Ahmedabad
Website: www.instagram.com/the6thd
Design Team: Nitin, Viraj, Amruta, Setu, Sriram, Athulya
Location: Amalsad Town, Gujarat, India
Client: Mr. Nimesh Vashi, Andheshwar Mahadev Trust
Pmc: Phoonyx Consulting Engineers
Photography: Inclined Studio
All Images Courtesy of the architects.
Site area: 2 acre

