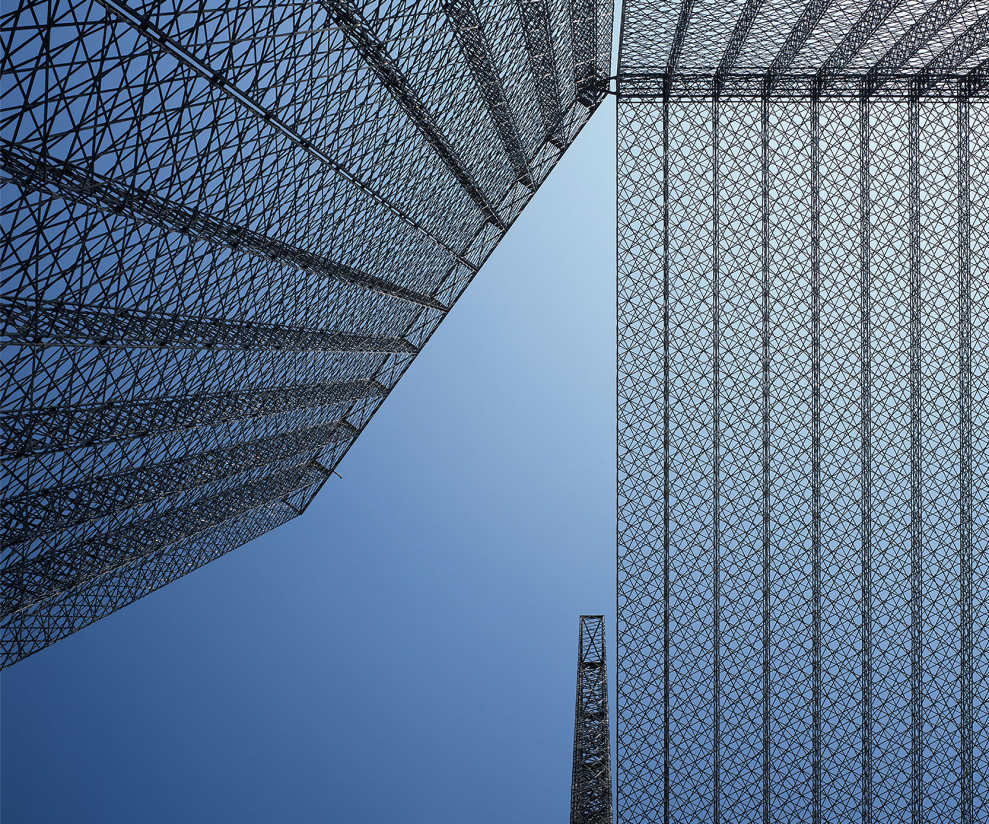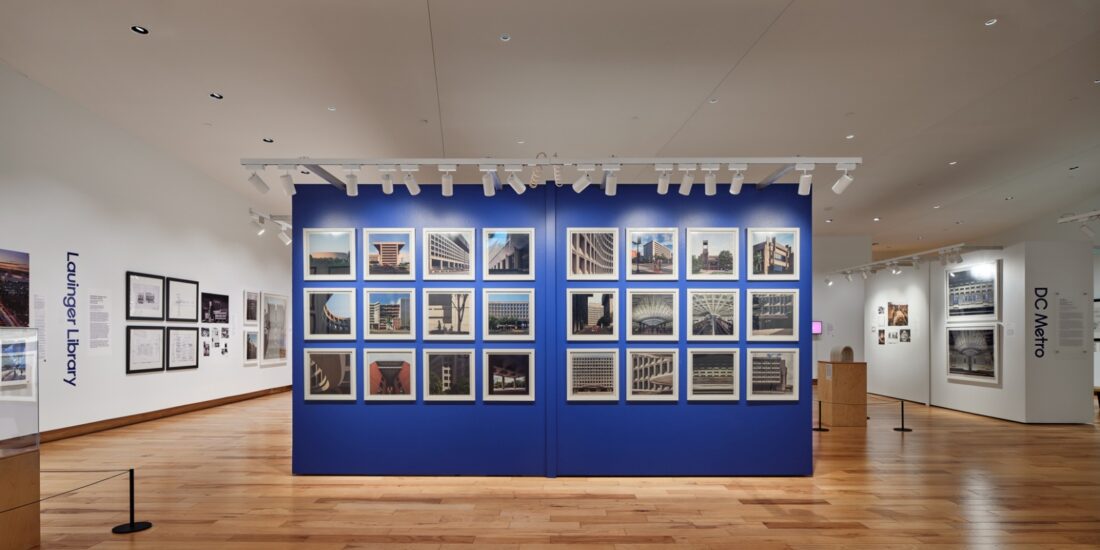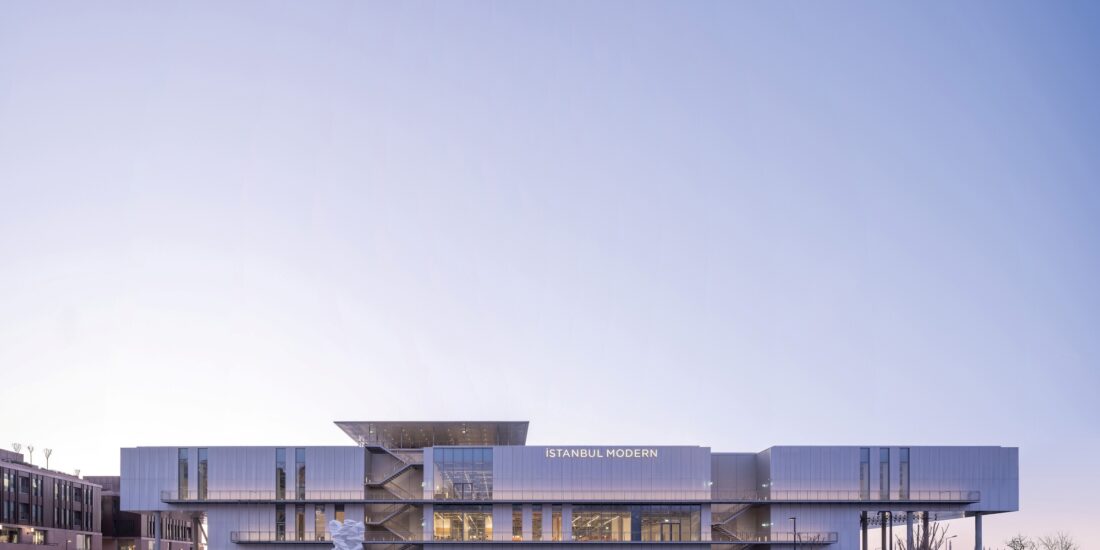Gateway to the Future
Futuristic exploration of the traditional Mashrabya in carbon fiber composite form the design of the three spectacular gateways to Expo 2020 Dubai. The gateway that will welcome visitors on October 20, 2020, was designed by Asif Khan, a renowned British architecture studio.
These structures are the first works to be unveiled from Asif Khan’s design of more than six kilometers of Expo 2020 Public Realm. The portals are a futuristic exploration of the traditional “mashrabiya“, an elegant design element used across the region to control light and airflow.
Each portal’s remarkable appearance comes from being woven entirely from strands of ultralightweight carbon fiber composite that lend incredible structural strength. This enables the ethereal portal structures to stand 21 meters high and 30 meters long, without any additional support. From afar the portals appear to be composed of translucent planes, which up close visitors discover are made from hundreds of fine lines of a structure.
The portals feature two vast doors – each door is 21 meters high and 10.5 meters wide – which will be opened every morning of the 173 days of Expo 2020 Dubai in a symbolic act of welcoming the world. They lead visitors to tree-filled arrival courtyards, also designed by Khan, in each of the three Expo 2020 districts: Opportunity, Mobility, and Sustainability.
The project is the outcome of a three-year iterative design process working hand in hand with a manufacturer specializing in large format carbon composite components and an aircraft engineer. The final geometric pattern resolves the requirements of structural strength against material efficiency, wind permeability, shading quantity and manufacturing time.
Adding to the rich lineage of innovative structures from past World Expos, these portals are a future form of architecture that is inspired by the aesthetic of the region.
Khan’s wider Public Realm design interweaves a six-kilometer linear park with the entire length of the concourse, alongside a running track, walking paths of soft and hard materials and places to rest. Among these are a seating project, designed in collaboration with Lebanese typographer Lara Captan, water features, plants and trees which complete the environment. Representing the lines left on the desert as people journeyed across the landscape, the multitude of lines in the ground follow the concourses, flowing and converging with each other using a language of pattern work inspired by the UAE’s traditional sadu weaving. The design enables people to explore the Expo’s vastness at their own pace. After Expo, it will become a permanent streetscape for the new District 2020.
 Asif Khan said “The portals will be the first and last encountering moment for all who make the journey to Expo 2020 Dubai, and these capture the very transcendental moment the region is experiencing as it hosts its first World Expo.
Asif Khan said “The portals will be the first and last encountering moment for all who make the journey to Expo 2020 Dubai, and these capture the very transcendental moment the region is experiencing as it hosts its first World Expo.
“Designing the Public Realm for Expo 2020 Dubai is a seminal moment for my practice; each aspect of the design invites visitors to immerse themselves in shared Islamic culture, art and language in dialogue with the future spirit of Expo. As visitors explore the many facets of the Public Realm designs, from the Expo Entry Portals to the seating I made with Lara Captan, I hope it leaves them with an unforgettable sense and experience of place”.














