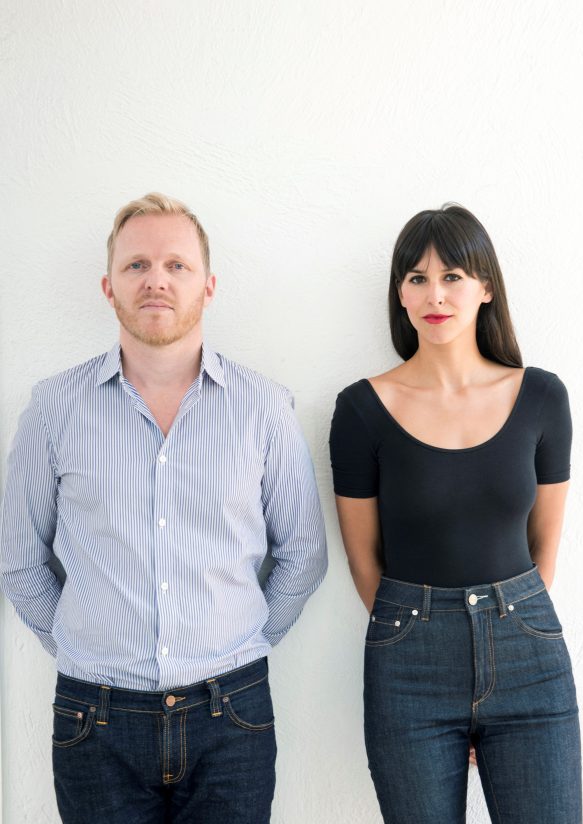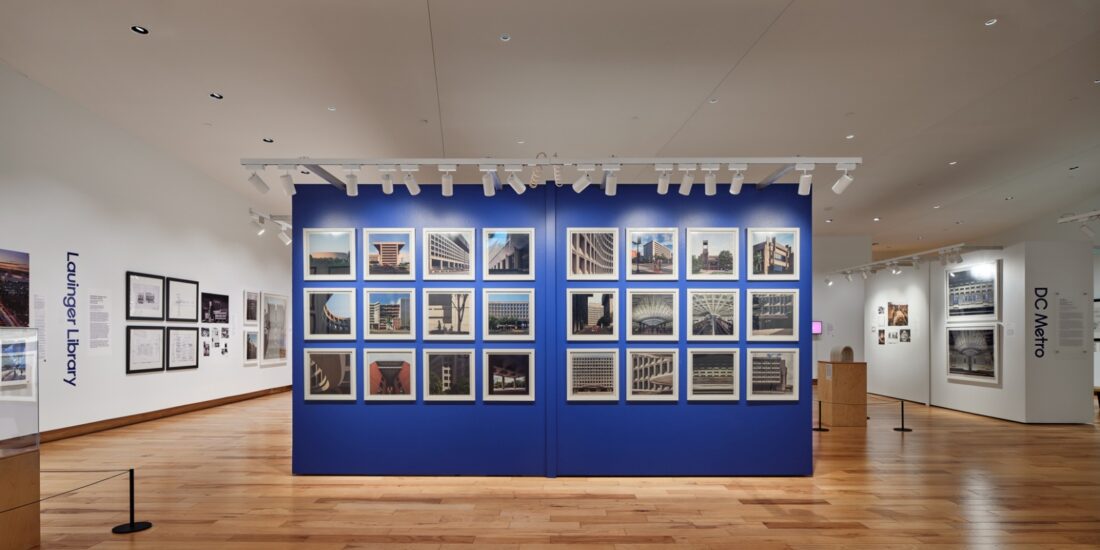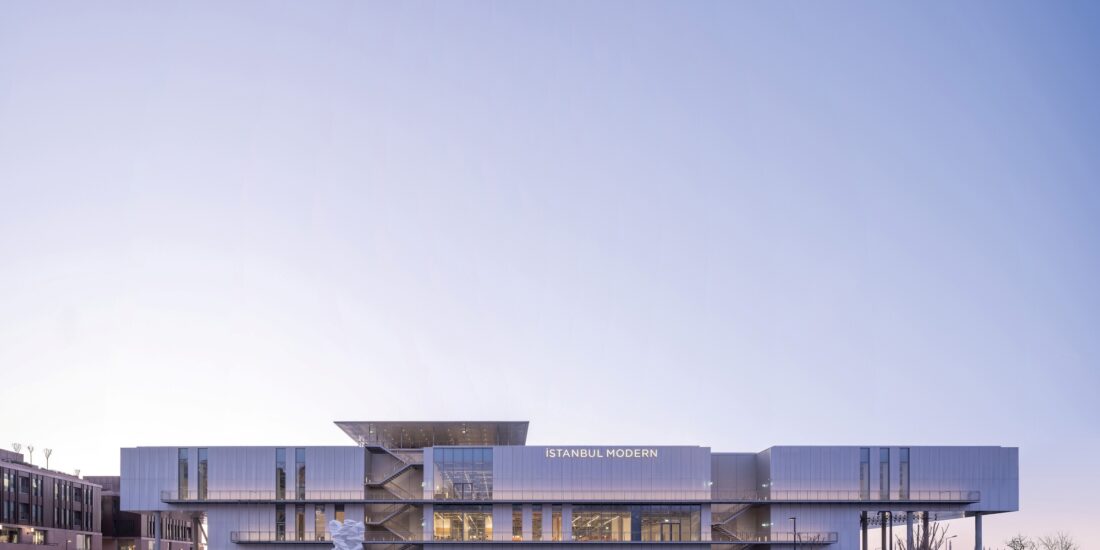Remembering a Collective Trauma
The Anfal Memorial is a silent yet intense landmark, designed by Zeller & Moye, amidst the mountainous deserts of Kurdistan to commemorate the victims of the Kurdish genocide under Saddam Hussein.
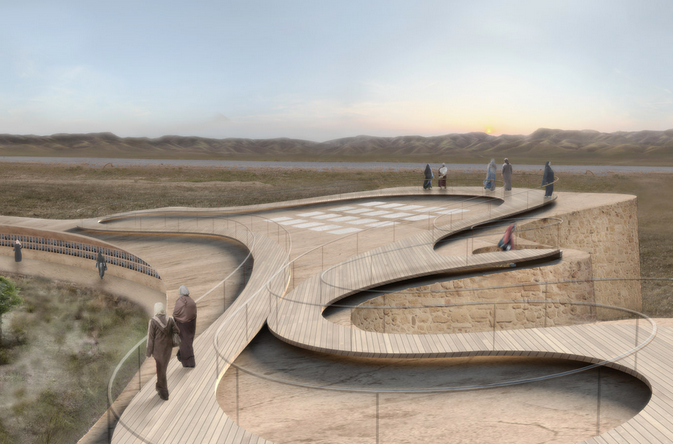 Some buildings pull at your heartstrings even before a stone is laid as the function it tends to serve and the memory it intends to hold dear is part of the history of an entire region. The Anfal Memorial is designed around an art piece of 1,500 photographs portraying local survivors arranged along a 180-meter diameter circular wall that defines the shape and size of the building. The absence inside the central void symbolises the devastating incident yet the purpose of the building is not just to share the devastating memories of lost men and families broken, but to imbibe hope and longing for a future beyond the suffering. The central void is intended to be a green oasis for visitors to use as a park, a place where nature heals. A variety of spaces for exhibitions, media archives, and events are attached to the circular gallery. A perimeter wall made of local stones embraces all functions resulting in a softly curved silhouette that mimics the mountains of the horizon. Visitors can climb up to the roof to sight the mass grave cemetery in the distance and across the desert landscape.
Some buildings pull at your heartstrings even before a stone is laid as the function it tends to serve and the memory it intends to hold dear is part of the history of an entire region. The Anfal Memorial is designed around an art piece of 1,500 photographs portraying local survivors arranged along a 180-meter diameter circular wall that defines the shape and size of the building. The absence inside the central void symbolises the devastating incident yet the purpose of the building is not just to share the devastating memories of lost men and families broken, but to imbibe hope and longing for a future beyond the suffering. The central void is intended to be a green oasis for visitors to use as a park, a place where nature heals. A variety of spaces for exhibitions, media archives, and events are attached to the circular gallery. A perimeter wall made of local stones embraces all functions resulting in a softly curved silhouette that mimics the mountains of the horizon. Visitors can climb up to the roof to sight the mass grave cemetery in the distance and across the desert landscape.
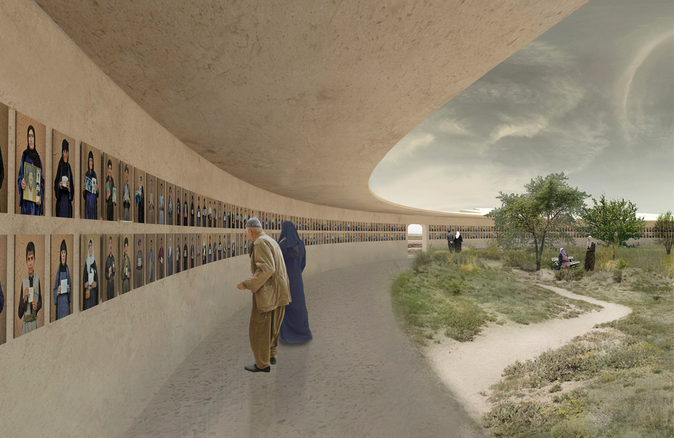 To understand the context of the building it is necessary to know the atrocities suffered by the Anfal survivors and the work of HAUKARI – Association of International Cooperation, a German-based non-profit-organization.
To understand the context of the building it is necessary to know the atrocities suffered by the Anfal survivors and the work of HAUKARI – Association of International Cooperation, a German-based non-profit-organization.
It was found that in the course of national discourse, the women Anfal survivors were represented as passive victims of national suffering. Their concrete experience, testimonies, and claims remained excluded from the public debate. In this context, the memorial forum initiative in Rizgary is the first women self-help group that specifically engages in the empowerment of women Anfal survivors.
“We wanted to create a building that blends in with the deserts landscape by stretching out horizontally, not vertically, and by using local rocks for the facade. Furthermore, we wanted to play with the idea of an oasis as a place of hope and positive future.”
Christoph Zeller, Ingrid Moye
Founders/Architects
ZELLER & MOYE
And it was through these organizations that the architects, Zeller & Moye had their first insight into the responsibility they were being entrusted with.
“We were invited by curator Dr. Michael Fehr and a German NGO called ‘Haukari‘, which advocates for women’s rights in Kurdistan/Iraq. They do an ambitious job of helping not only traumatised women but also children and others. Beyond what we already knew about the Anfal we were briefed in detail by Haukari about the various Anfal events and the wider historical context of the region. But mainly by meeting Anfal survivors ourselves in Kurdistan, we learned in-depth about the Anfal through many personal stories,” remembers Christoph Zeller.
Apart from the moving encounters with these witnesses to history, the architects also looked into all other facts around building in Kurdistan such as the climatic conditions, typical local materials, lifestyle habits, and historical architecture of the region.
“We wanted to create a building that blends in with the deserts landscape by stretching out horizontally, not vertically, and by using local rocks for the facade. Furthermore, we wanted to play with the idea of an oasis as a place of hope and a positive future. The building houses 1,500 images of survivors. To avoid a hierarchy in the display we arranged the photos in an infinite circle that gives the shape to the building. Traditionally the courtyard is omnipresent in the historical architecture of the wider region. We re-interpreted that motif as a large void in the centre of the building symbolizing the loss, through the Anfal events, but at the same time giving room for growing plants and new life, signaling hope and a better future,” he says of the design that evolved from this story of survival amidst trauma.
The location of the memorial had a specific role to play too in the story of this building and Christopher recounts that the circumstances that led to this specific place. “The Anfal Memorial is located in Rizgary as it was initiated by local women survivors. The plot is in a prominent location at the entrance of the town along the highway between Sulaimania and Baghdad and was given by the city administration. It is in visual connection to the cemetery of Anfal victims which is around 1km distance within the desert. In order to allow for the visual link between the memorial and the cemetery we have planned a viewing terrace on top of the memorial,” he says.
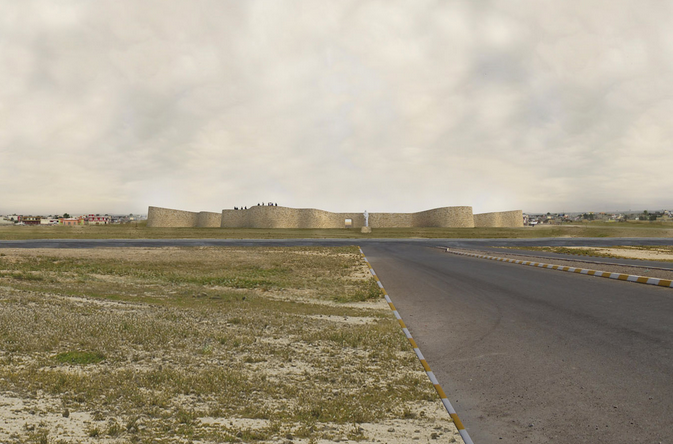 The curve of the plan of the building, the textures of the material used, all of these seem to play an important role in the purpose of the structure. “We researched ancient building techniques of the region and found that traditionally local stones were used to form thick walls, sometimes rendered with earth, but mostly left blank,” explains Christoph. He observes that this form of construction was currently not favoured by the people, as concrete buildings clad in tiles, glass, and metal, were more popular, yet the architects kept to the vernacular architecture prevalent in the region for this building.“By using the local stone to form the perimeter wall we wanted to refer to the traditional architecture that can be seen in the nearby town of Kifri but also in the citadel of Erbil. The stone walls will root the building naturally in the region and should hopefully allow for immediate acceptance by the inhabitants. Needless to say, that the thick walls will provide a comfortable internal climate and good acoustic separation.”
The curve of the plan of the building, the textures of the material used, all of these seem to play an important role in the purpose of the structure. “We researched ancient building techniques of the region and found that traditionally local stones were used to form thick walls, sometimes rendered with earth, but mostly left blank,” explains Christoph. He observes that this form of construction was currently not favoured by the people, as concrete buildings clad in tiles, glass, and metal, were more popular, yet the architects kept to the vernacular architecture prevalent in the region for this building.“By using the local stone to form the perimeter wall we wanted to refer to the traditional architecture that can be seen in the nearby town of Kifri but also in the citadel of Erbil. The stone walls will root the building naturally in the region and should hopefully allow for immediate acceptance by the inhabitants. Needless to say, that the thick walls will provide a comfortable internal climate and good acoustic separation.”
The Anfal Memorial has a very special place in the young architects’ portfolio of architectural designs “since this will be so much more than a building.”
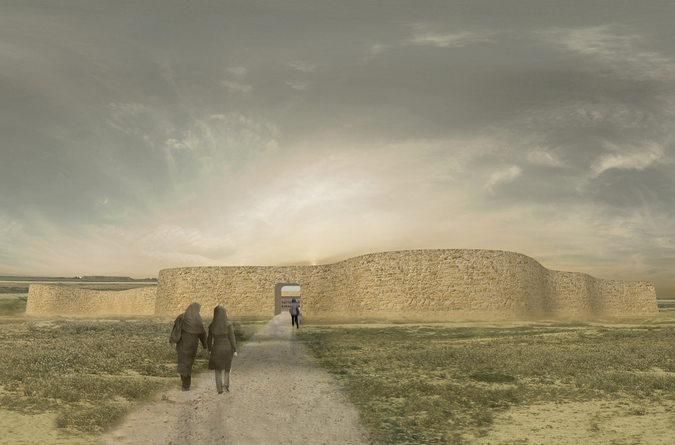 By meeting the survivors in Rizgary, who originally initiated the project together with Haukari, the architect duo understood that the memorial building will not only function as a landmark to the personal memories of the women survivors but it will also even be used daily by these women to meet each other and to spend time together.
By meeting the survivors in Rizgary, who originally initiated the project together with Haukari, the architect duo understood that the memorial building will not only function as a landmark to the personal memories of the women survivors but it will also even be used daily by these women to meet each other and to spend time together.
“In that sense, the enclosed but open building can actively be home to a community of shared trauma and then be an inspiration to rise from the difficulties towards hope.”
Zeller & Moye was founded by Christoph Zeller and Ingrid Moye is an architectural studio that operates with an interdisciplinary and global approach, with bases in Mexico City and Berlin. From rural housing projects in Mexico to residential projects in Berlin and retail spaces in Mexico, they have transported their practice through different typologies, and countries with a fierce understanding of the local context which is later infused in their designs. We ask them how they go about this challenge?
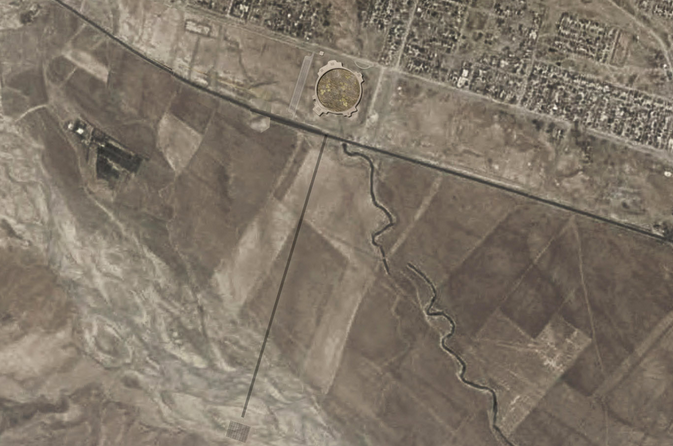 “We have been trained already during our collaborations with Herzog & de Meuron and SANAA to develop the architecture for various locations of the world without necessarily being located there. On one side it is a matter of sensitivity to learn about a new culture, region, and its people and on the other hand, it is an in-depth research on history, materials, lifestyle, and so forth helps to come up with a meaningful proposal for the place. We believe a building should be rooted in its context in one way or the other,” says Christoph.
“We have been trained already during our collaborations with Herzog & de Meuron and SANAA to develop the architecture for various locations of the world without necessarily being located there. On one side it is a matter of sensitivity to learn about a new culture, region, and its people and on the other hand, it is an in-depth research on history, materials, lifestyle, and so forth helps to come up with a meaningful proposal for the place. We believe a building should be rooted in its context in one way or the other,” says Christoph.
PROJECT NAME: Anfal Memorial
PROJECT TYPE: Memorial & Community Centre
LOCATION: Rizgari, Kurdistan, Iraq
PROGRAM: Memorial, exhibition galleries, multi-use space, café, offices, services
STATUS: Under construction
SIZE (m2 and ft2): 10 000m2 / 107 000ft2 (building: 3 000m2 / 32 000ft2; park: 7 000m2 / 75 000ft2)
DATE: 2013 – ongoing
ARCHITECTS/ DIRECTORS: Zeller & Moye : Christoph Zeller, Ingrid Moye
TEAM: Omar Muñoz, Marielle Rivero
Project TeamCURATOR: Dr. Michael Fehr
SUPPORTERS: Haukari e.V. (NGO); German Federal Foreign Office; ifa Institute for Foreign Cultural Relations e.V.
CLIENT: Ministry of Martyrs and Anfal Affairs, Kurdistan Regional Government, Iraq
COST:$ 3 Million


