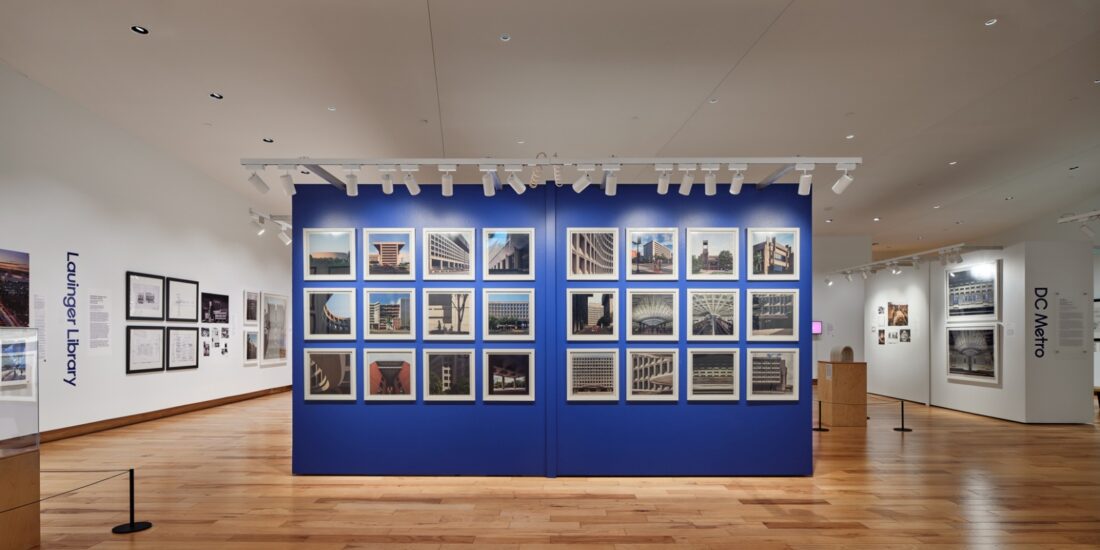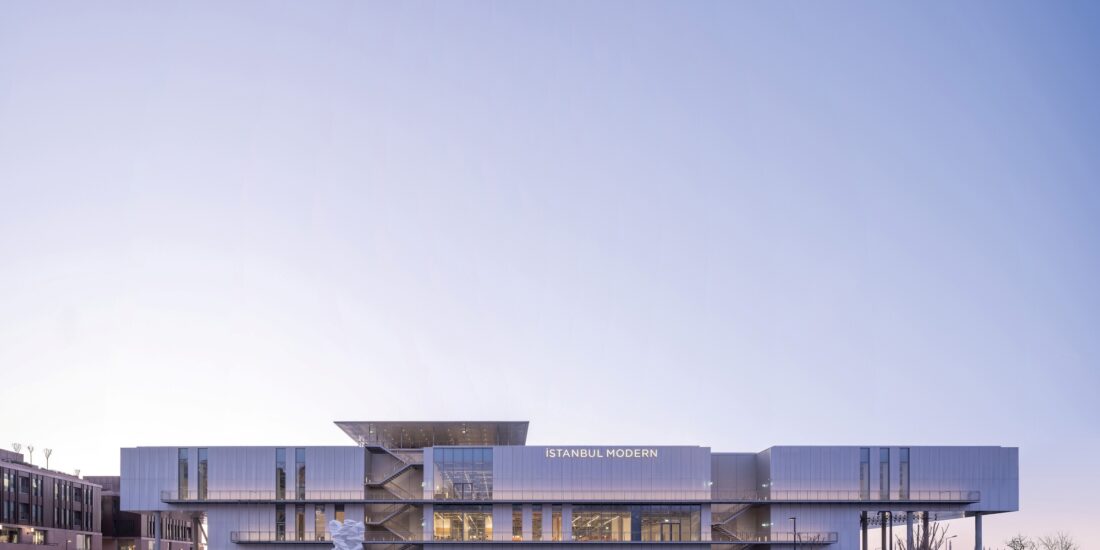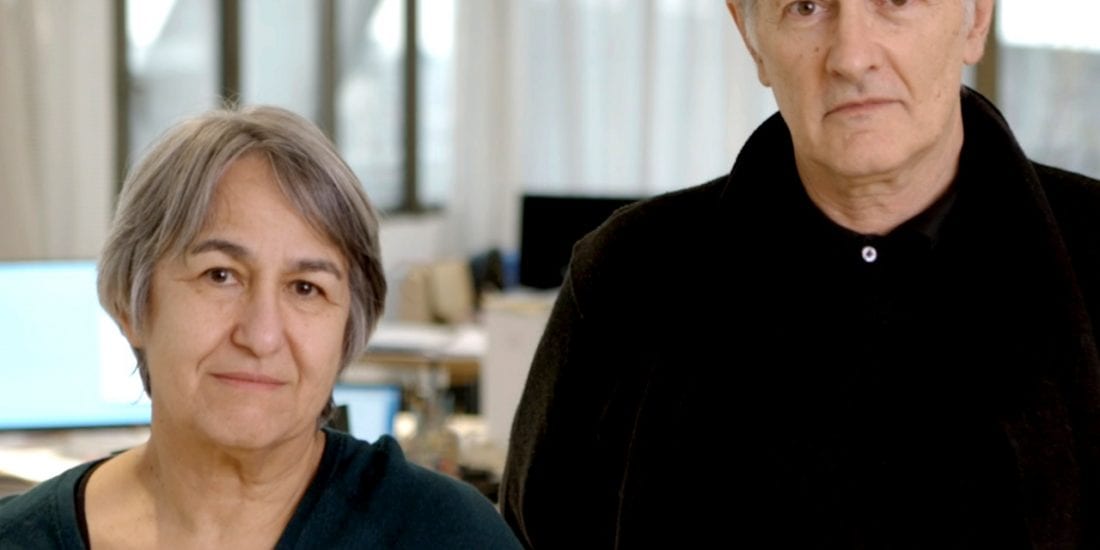The Brick as the Feature
Aldana Sánchez Architects crafted a brick building in central Mexico that brings together all the original construction methods like the Catalan vaults, herringbone walls, and structural brick lattices.
Hñähñu Multimedia Centre is located in the Ex Hacienda Ocotzá neighbourhood in the community called Julian Villagran, in Hidalgo State. This rural settlement in the Mezquital Valley has an indigenous Hñähñu population (Otomí) and has less than 1000 inhabitants, most of them migrants from the United States. The scheme comprises of a two-bedroom home at ground level, with a multipurpose room above that provides technological services.
Aldana Sánchez Architects brings together all the original construction methods like the Catalan vaults, herringbone walls, and structural brick lattices.
The Hñähñu Multimedia Center project consists of creating a multipurpose room to provide technological services using the upper floor of a rural house. The architecture seeks to create a public place to gather people of different ages around its media activities: cyber coffee, gaming and cell phone services; the programme also includes an apartment with independent access with the ground floor housing wrapped with a lattice as a base for the building.
Aldana Sánchez architects explains that the concept behind the Hñähñu multimedia Center is that of a terraced gazebo that responds to the location’s specific climate and to its specific views. The architects employed experimental construction systems throughout the scheme, including the semi-circular arched vaults that form the roof of the building. Meanwhile, the brick lattices that enclose the lower level have been strengthened with concrete nodes.
“The concept is a terraced gazebo with curtain walls to take advantage of the views and the climate of the valley, the architecture has semi-circular arches in memory of the colonial remains. Experimental construction systems were developed for Catalan vaults, petatillo walls and lattices armed with concrete nodes; hybrid construction mixes artisan masonry with metal structure to integrate cultural themes into the productive life of the inhabitants, this modest destination seeks to put this small community on the map to rescue the old hacienda that has not yet been registered,” explains Miguel Aldana, Principal architect.
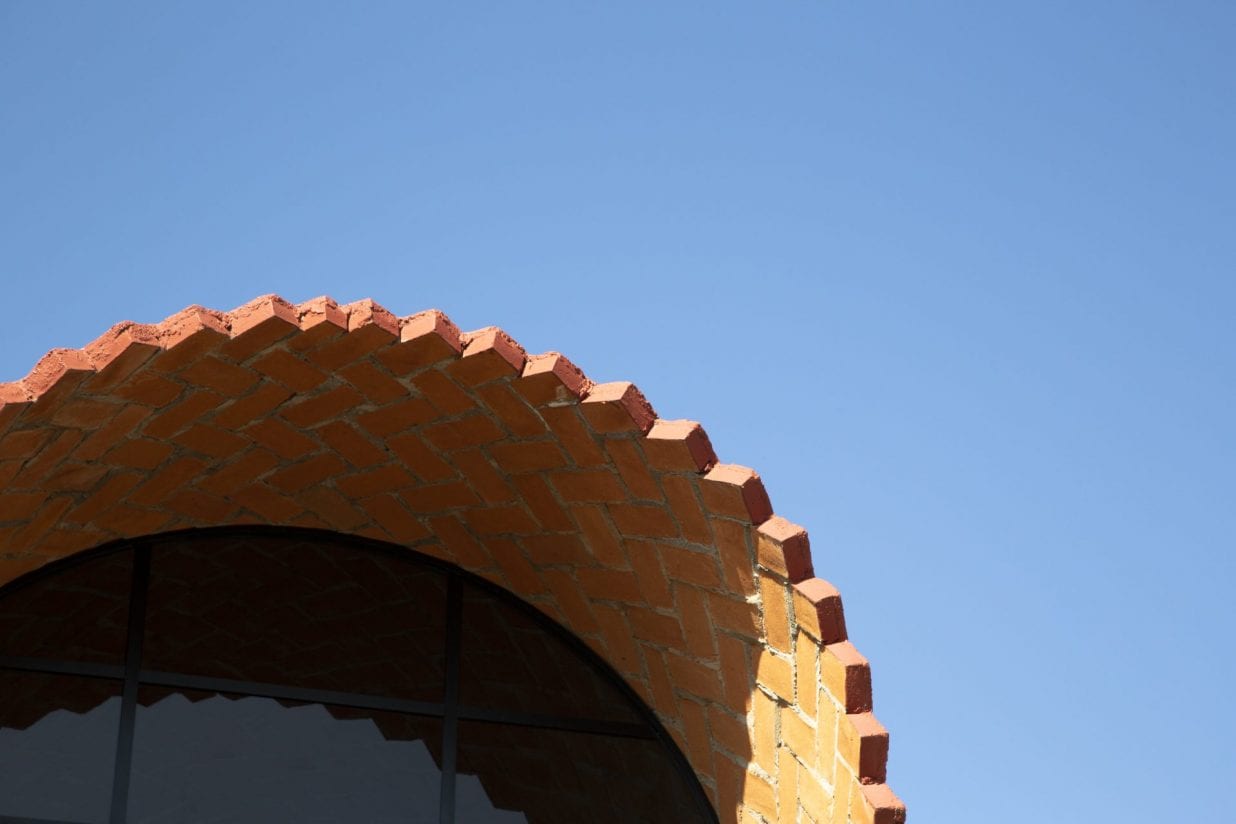
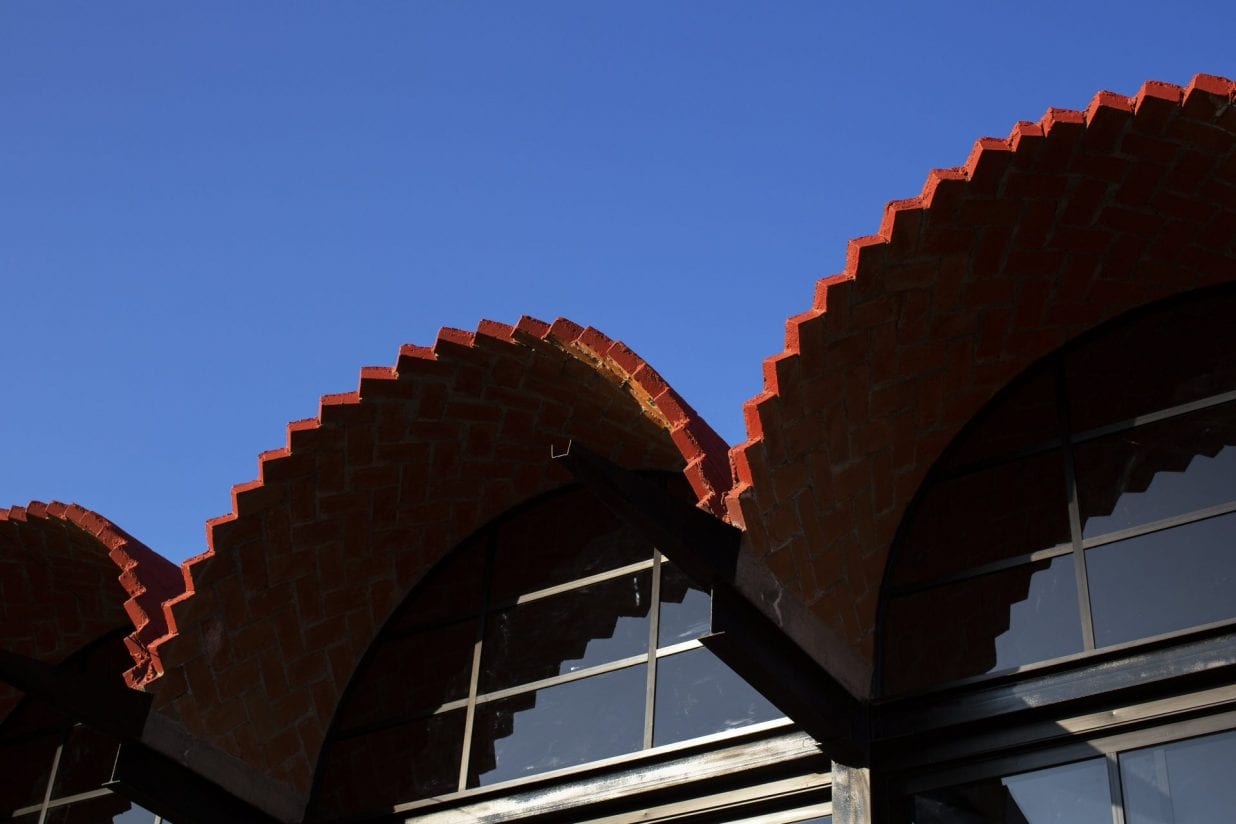 “About the reason that made us experiment,” according to Miguel was, “On one hand we had a client absolutely open to our proposal and on the other we had a very small budget.”
“About the reason that made us experiment,” according to Miguel was, “On one hand we had a client absolutely open to our proposal and on the other we had a very small budget.”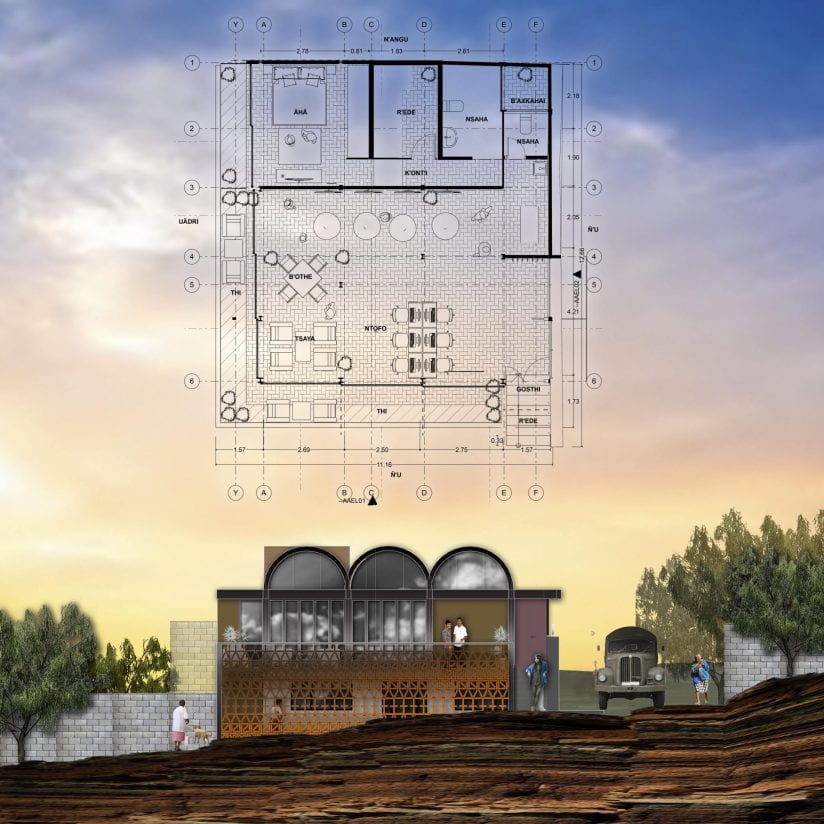 Above the ground floor apartment, with comes with its own independent access, the upper storey serves as an internet café and offers gaming and cell phone services. Foosball and pool tables are also included in this upper space that is lined with herringbone brick walls. This results in a communal setting that welcomes people of different ages.
Above the ground floor apartment, with comes with its own independent access, the upper storey serves as an internet café and offers gaming and cell phone services. Foosball and pool tables are also included in this upper space that is lined with herringbone brick walls. This results in a communal setting that welcomes people of different ages.
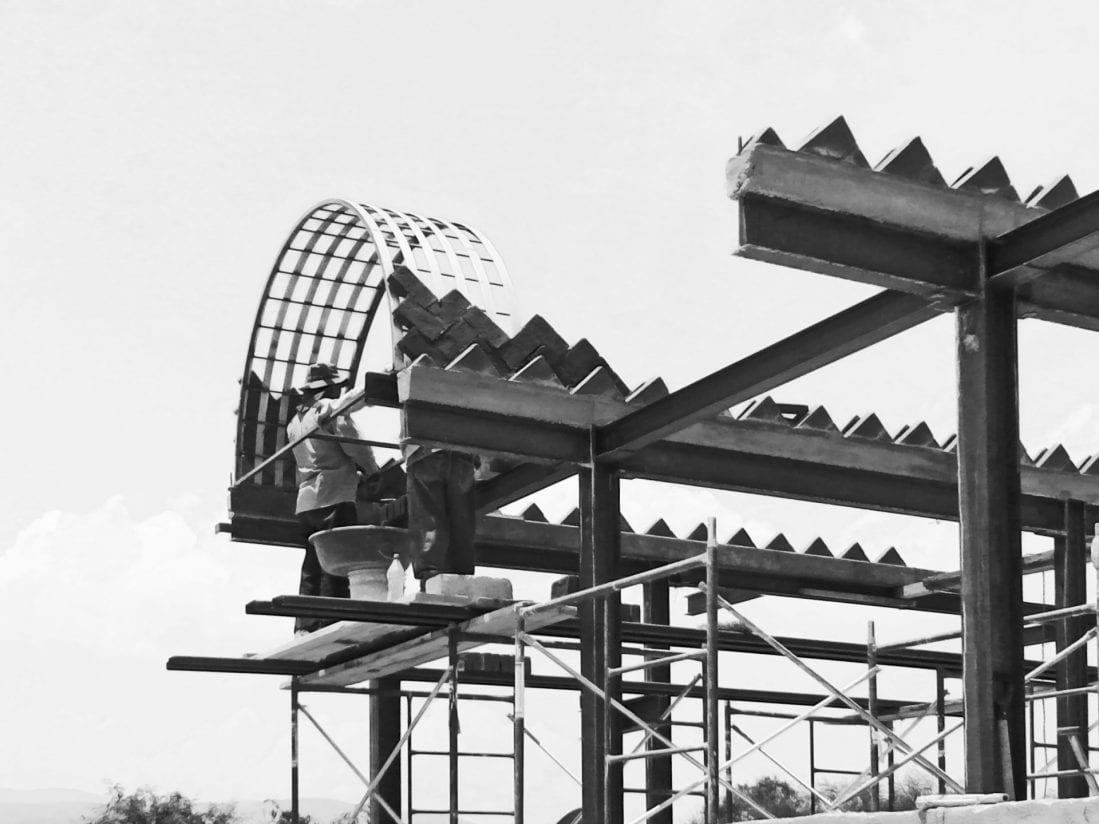
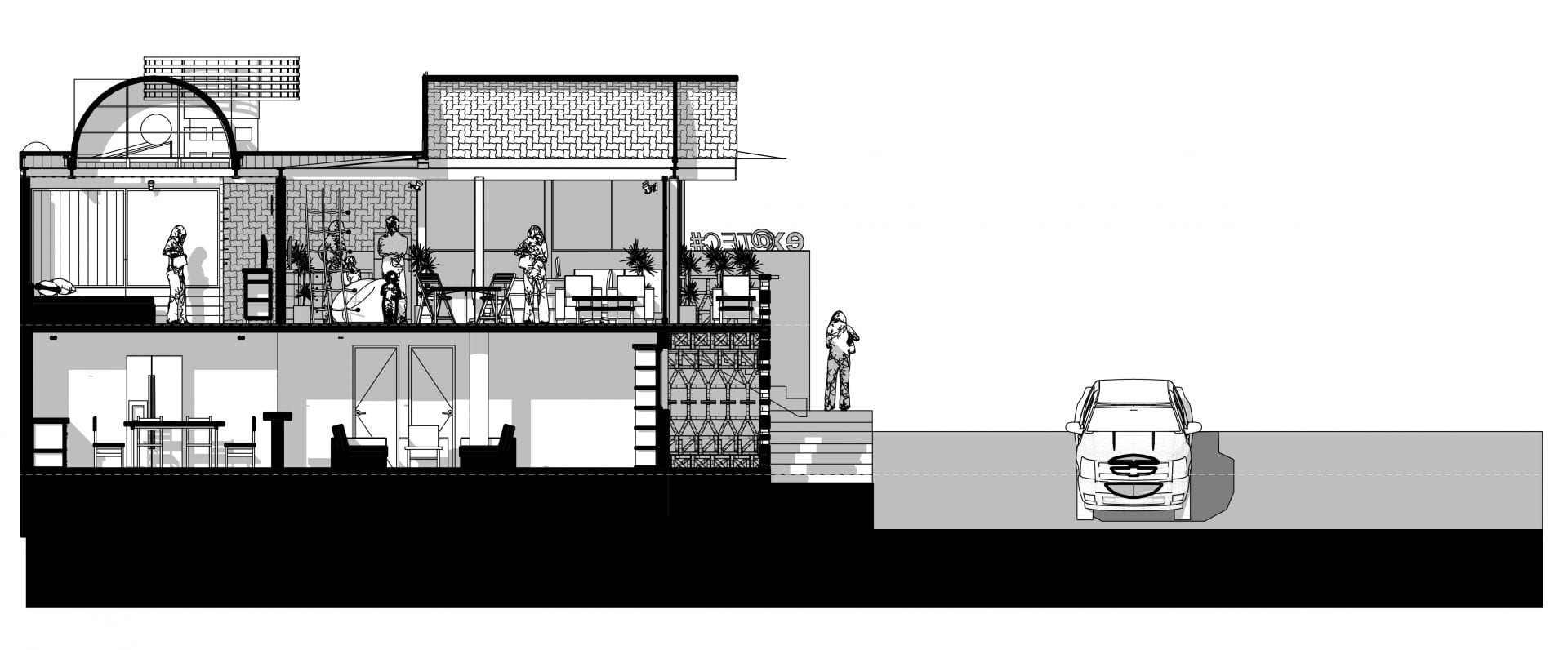
GENERAL INFORMATION:
Project Name: Hñähñu Multimedia Center
Architecture firm: Aldana Sánchez Architects
Web Site: aldanasanchez.com
Country: México
Date of construction: December 2020
Constructed Surface: 92 SQ MT
Location: Cenobio Ramirez #8 Ocotza, Julian Villagrán, Ixmiquilpan, Hidalgo, Mexico.
Photographer credits: Marcos Betanzos
Additional Credits
Architects: Miguel Aldana / Patricia Sánchez / Thania Palma
Design Team: Diana Díaz, Andrea Molina, Alberto Landero
Client: Exatech
Engineer: Juan Aras, Claudi Jean Baptiste, Alberto Hernández.












