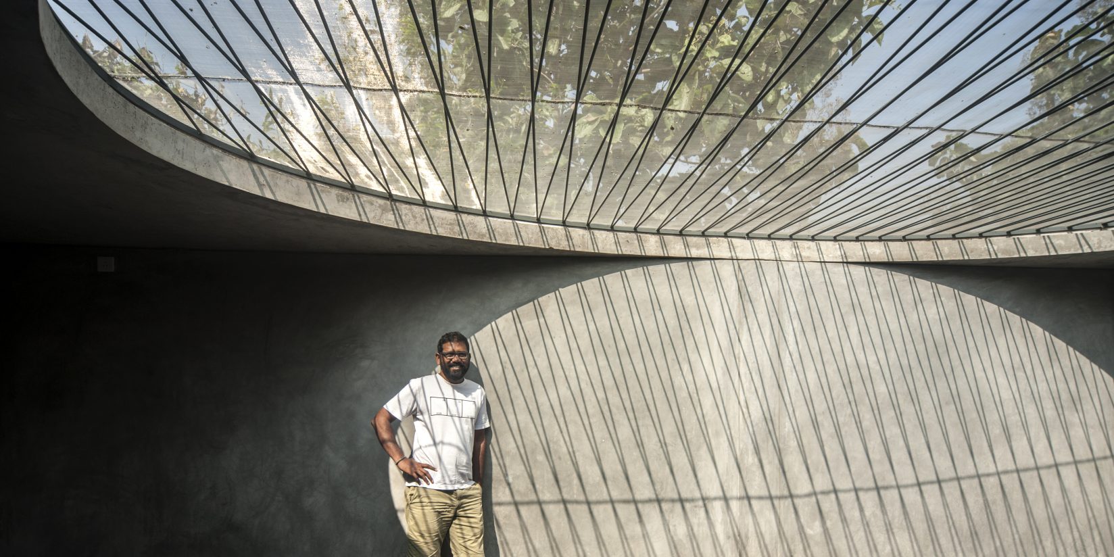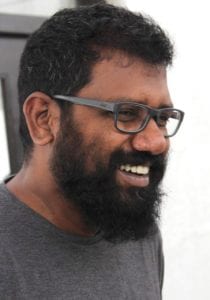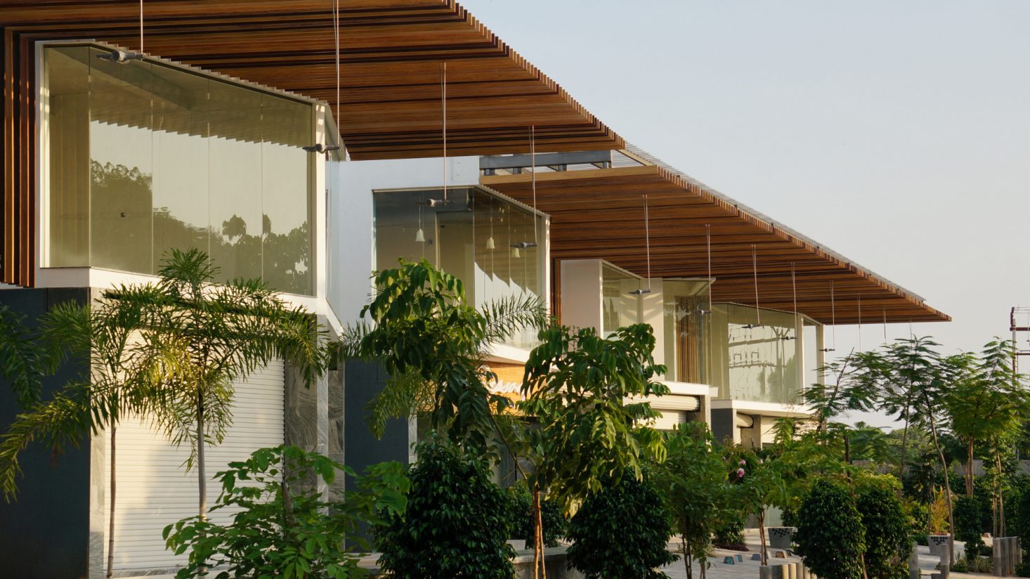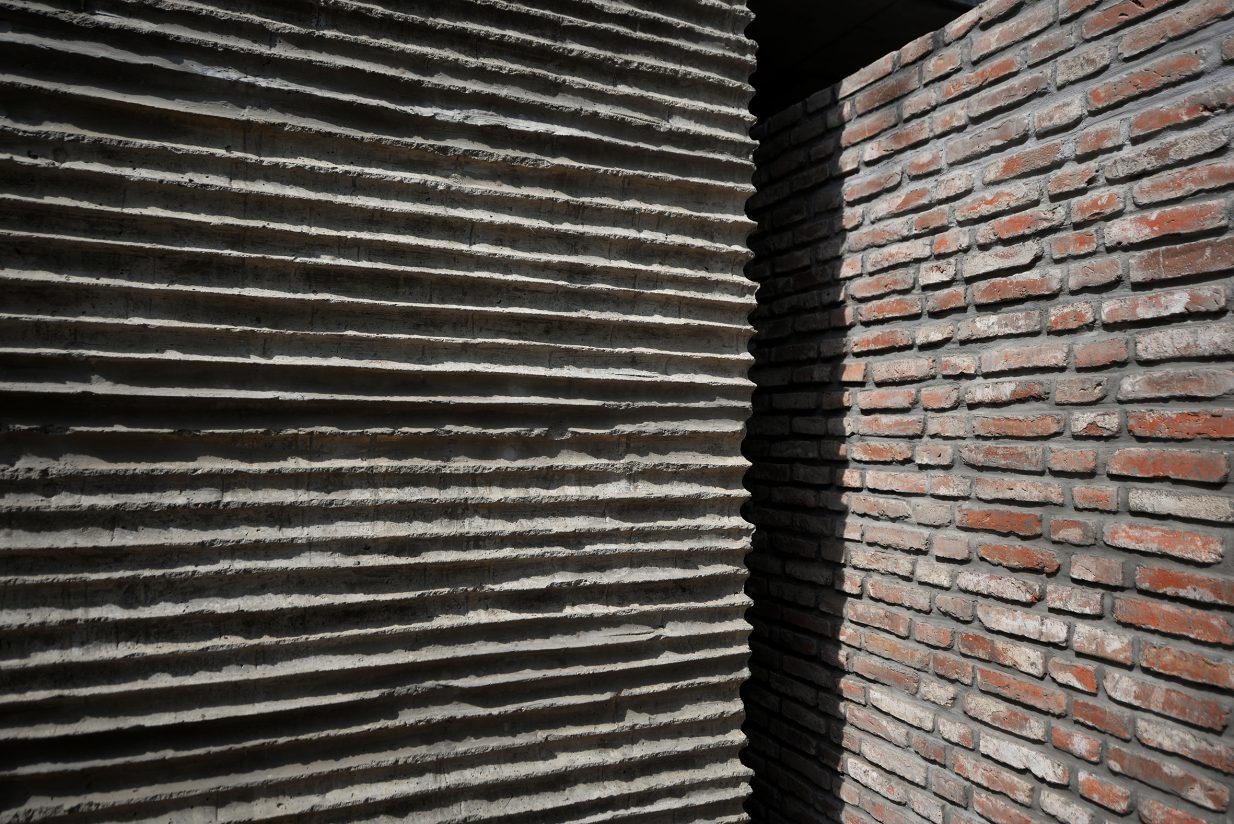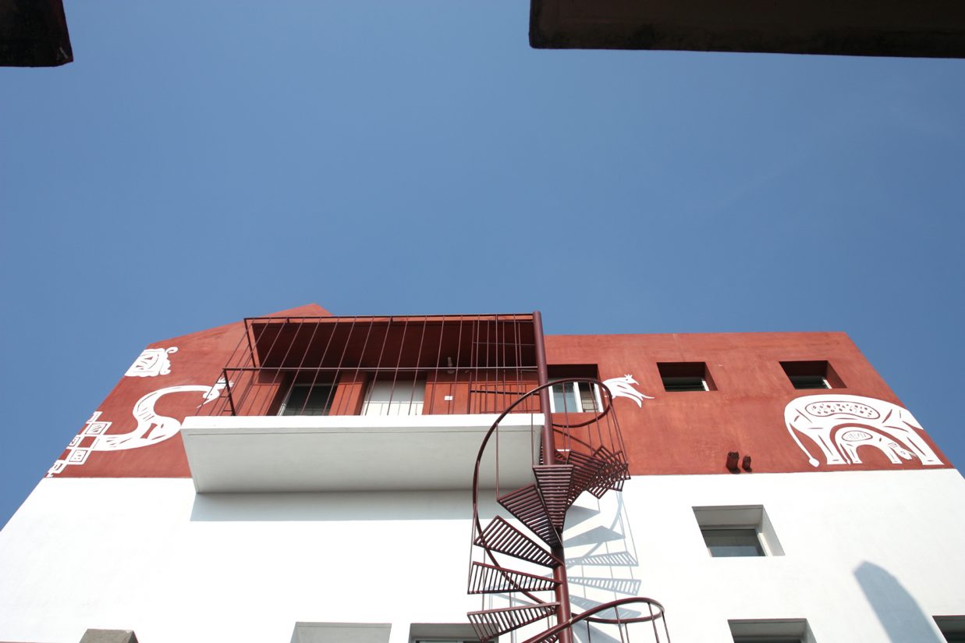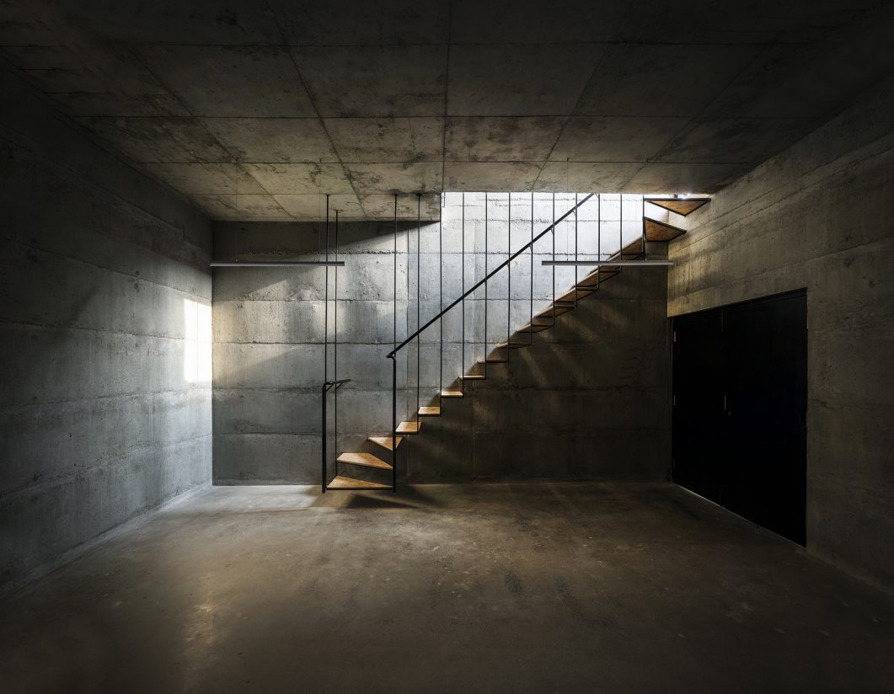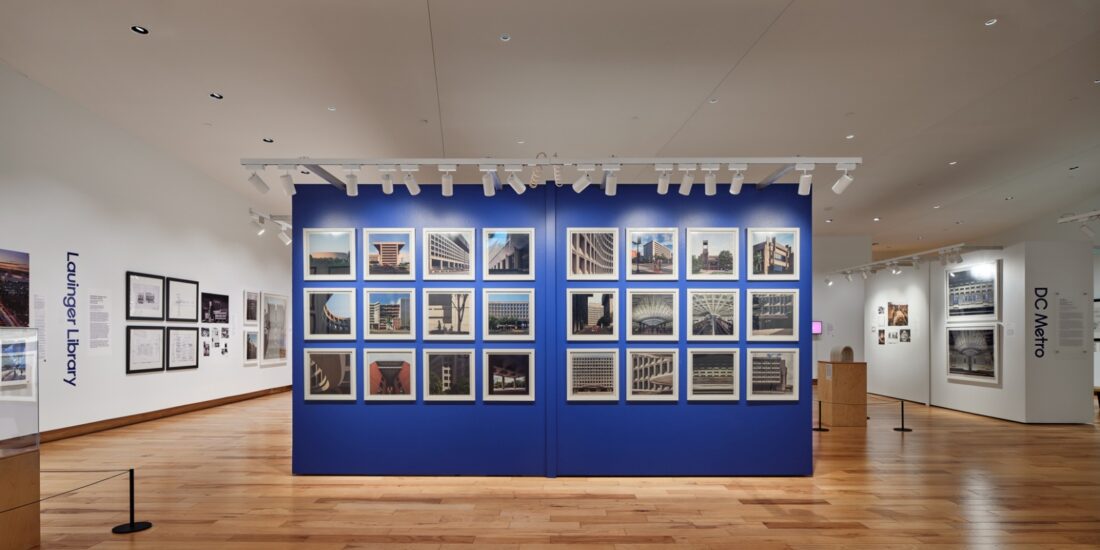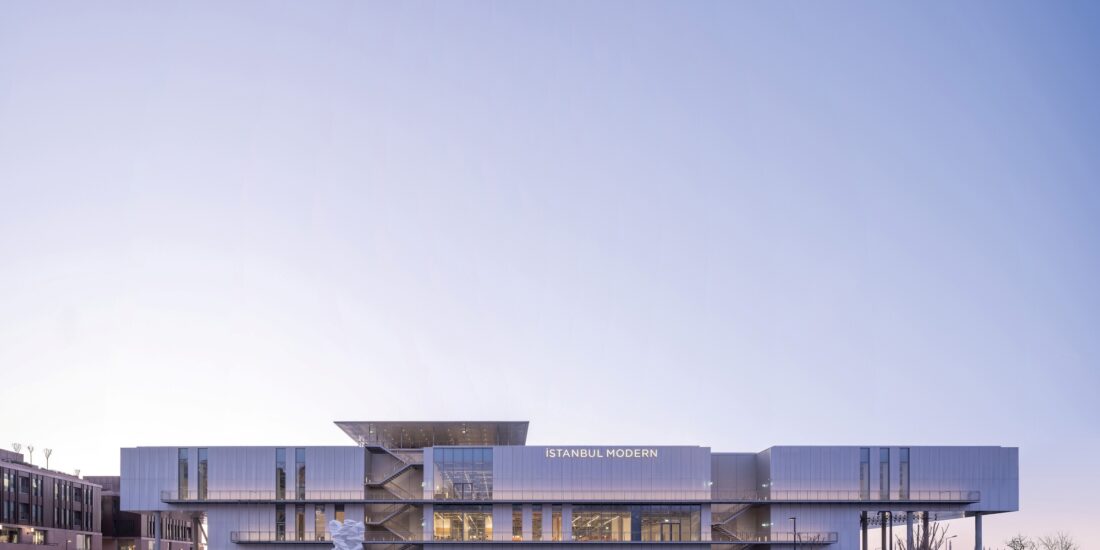The Drama of Spaces
Mahesh Radhakrishnan, the Founding Partner and Principal Architect of the Madras Office for Architects and Designers (MOAD), believes that beyond architectural ideals, the fundamental purpose of architecture is a backdrop to celebrate life. Not unlike cinema, explains this architect with a deep love for both, architecture and cinema. By Sindhu Nair
Everything that Mahesh Radhakrishnan does has an intrinsic connect to his home town, Chennai. He is the founding partner of the Madras Office for Architects and Designers (MOAD), a multidisciplinary design practice. He is also apart of the Chennai Architecture Foundation, a group formed by a few architectural firms to promote best practices with an intent to involve with the city at the level of the community: “The idea is to encourage people to think more about design, to bring design into the public consciousness.”
For someone who made the crucial decision to start his own practice in his home town over a single night, when he came to Chennai for a break to renew his visa to Melbourne, where he was working at a landscape and urban design studio, Mahesh has no regrets whatsoever. For, though the decision was made in a jiffy, the intent to practice in Chennai was set and strong.
Architecture and cinema both deal with the experience of time and space. Apart from the experience of the visual that architecture shares with movies, the one that interests me most is the meta-narrative a director builds to experience the perceptive nature of the visual played out. It is in these moments of transcendence that architecture becomes a movie. We constantly strive to work at this perceptive level in our work.
Mahesh Radhakrishnan
Founding Partner, Madras Office for Architects and Designers (MOAD)
“Growing up in Chennai, the idea of local was embedded in me. The connect is too strong; from the music of Illayaraja to make me feel at home in Germany, to the fascination for the brilliant craftsmen who might not understand a parametric drawing, or for that matter any drawing, as he might not know to read or write, but would understand what we needed on the site, through pure instinct and experience,” he says.
From instigating public consciousness through talks to reverting to cinema as a mode of education by putting the spotlight on moviemakers as change creators, Chennai is the rich context for most of Mahesh’s narrative. In Mahesh’s own words, his engagement with the city has been empirical, at the least, to intimate.
Mahesh believes in involving the public in any work of his, “That is our objective, to involve the city through design maneuvers so that what we do becomes part of the city narrative.”
The Shop in a Park project is one such work of architecture that broke the strict lines between retail spaces and public parks.
“The issue with malls is that they are super exclusive. What we have tried with our Shop in a Park project was to include the public in the common space, and we succeeded in it, so much so that one client who was a retailer, complained about the lack of business while adding that people were strolling in and moving out through the spaces. The lack of business was due to the jump in rentals due to the popularity of the new typology. The greed for profits kills the very intent of this model but the purpose was served, of delivering a narrative to the new shopping experience and weaving it into the city’s fabric.”
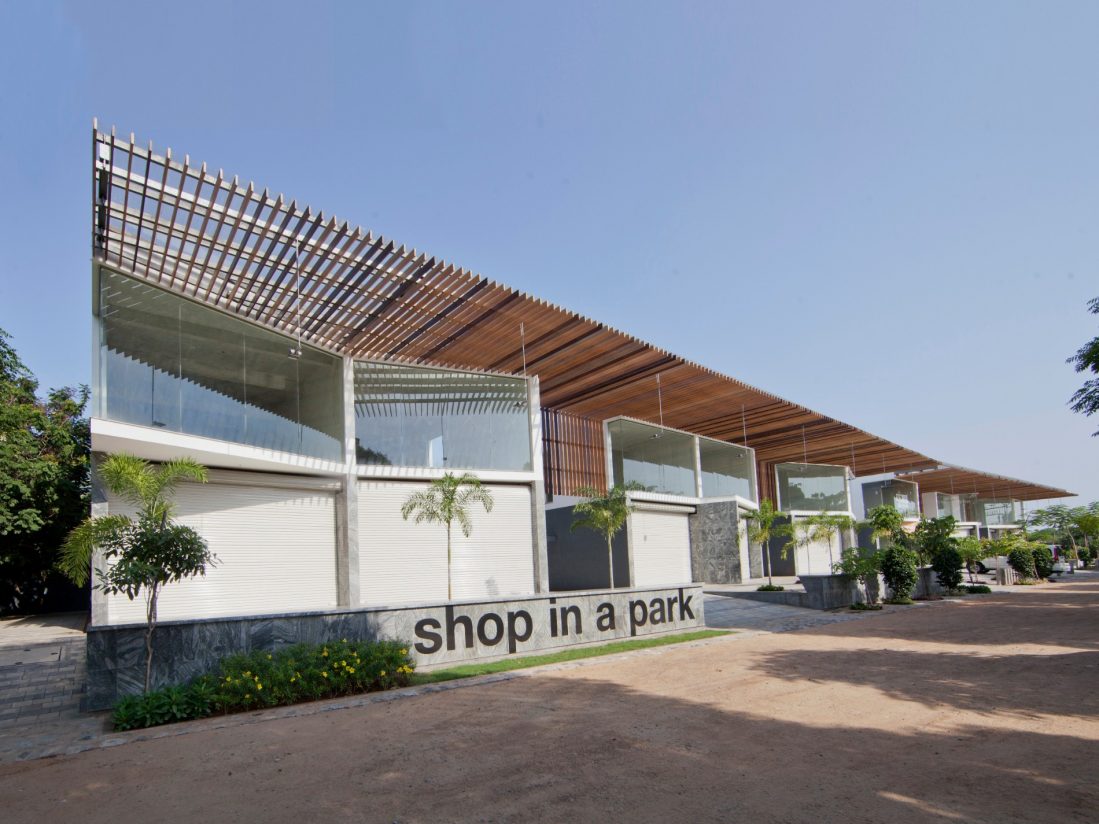 For Mahesh, there is a larger purpose in all the work that he does — to satisfy the end-user; and in most cases for his architectural practice, the end-users are the people and the city, his client. Though the philosophy does not entail that he refuses commissions: “We cannot be choosers, we do whatever work we get.” Mahesh seeks to find that deep purpose to satisfy this philosophy: “In each project, we try to find that narrative, we feel that it is that experience that makes architecture more meaningful.”
For Mahesh, there is a larger purpose in all the work that he does — to satisfy the end-user; and in most cases for his architectural practice, the end-users are the people and the city, his client. Though the philosophy does not entail that he refuses commissions: “We cannot be choosers, we do whatever work we get.” Mahesh seeks to find that deep purpose to satisfy this philosophy: “In each project, we try to find that narrative, we feel that it is that experience that makes architecture more meaningful.”
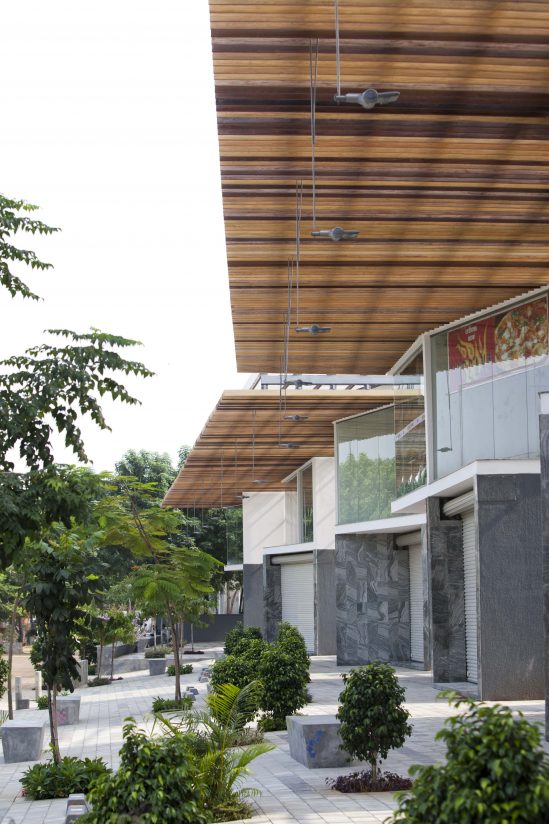
The Shop in a Park: s an extroverted mall with nature at its centre, or shops surrounded by green where you have to enter into the shaded green space every time you move from one shop to another. It is a shopping experience in a park.
“You need to have a much bigger agenda, than the poetry of spaces, or these beautiful volumes of light,” he says, “Yes, that is the outcome but what guides it is a greater intent, and to finally connect to the end, when the client says they feel at home, we are humbled and that’s the agenda — to make space for human connection.”
SCALE has a long conversation with this architect whose love for cinemas might be a notch lesser than his immediate passion for architecture, though that evaluation could be debatable, especially when Mahesh has discussions with director Mani Ratnam, at a talk organized by the Chennai Architecture Furniture.
SCALE: How ingrained is Chennai in the work of MOAD, considering that the name is derived from where you practice?
MAHESH: I hope it’s implied in our work! When I decided to start practice, our ambitions were two-fold. First to locate one’s work in an environment of challenges that were primarily seen through the lens of a city. Second, we were interested in a practice feeding off collaborations from other design disciplines such as urban design, graphics, and products. It was obvious to call us MOAD for that brought all these ambitions together. It was during the same time we were working on a visual volume with A.Srivathsan. Titled ‘Chennai – Museum, Exhibition, and Backyard’, it documents the changes in the city post-liberalisation. Since then our engagement with the city has been empirical to intimate.
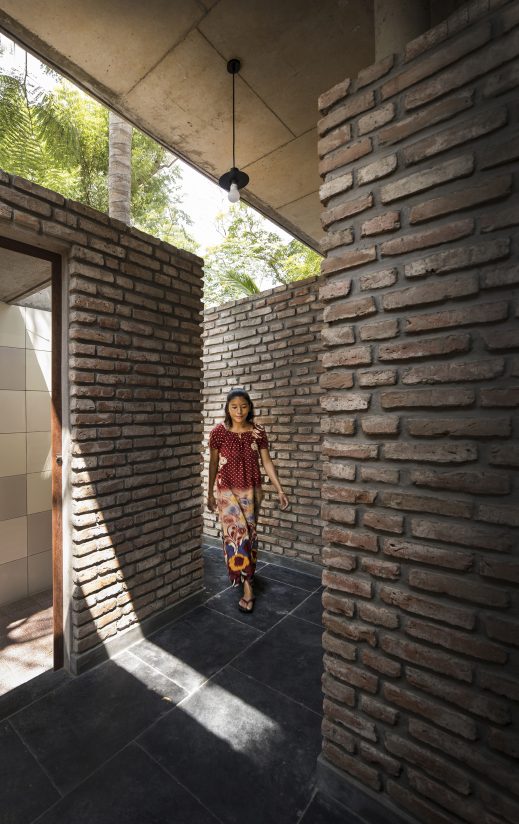
SPACES: A campus for art and cultural space in Chennai, for Chandralekha, a dancer and choreographer, and Dashrath Patel, a renowned designer, artist, and photographer. Pic Courtesy: Niveditaa Gupta.
It may not be obvious and upfront to note this in our projects, but almost all our projects, in one way or another have its point of departure from Chennai and its phenomenon. Shop in a Park as a response to the antithesis of the Mall is an obvious one.
For a long time, Chennai was probably the only metro city that resisted developer-driven malls due to the dominance of traditional street shopping in various neighborhoods of T. Nagar, Mylapore, and Annanagar. The truth is they still have a huge market share. The success of our project spawned several reproductions on the road and is a testimony to our intent.
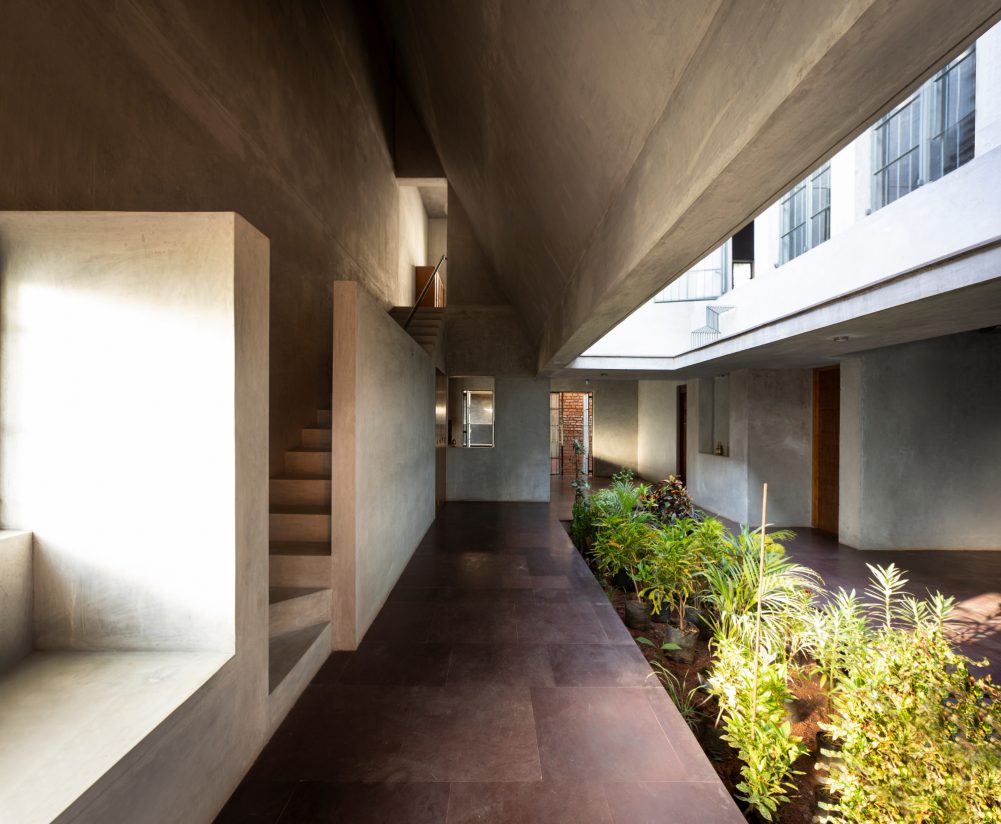
Court House is a house made with reclaimed bricks salvaged from old houses demolished in Chennai and the surrounding areas. Pic Courtesy: Niveditaa Gupta
Court House, built with reclaimed bricks as a repository of memories of old houses demolished in the heart of Chennai, is another project of ours that locates itself in the city.
SCALE: When and how did you become interested in architecture? How and when did you start your own practice?
At school, I was good at art and had won many competitions both nationally and internationally. My teachers advised me to try the fields of Design and Architecture! Brought up in a humble family background it was natural to opt for a professional degree in Architecture.
It was a mere accident though how I started my practice. After I finished my course at the Bauhaus Dessau in Germany, I worked in Sydney briefly at a landscape and urban design studio and had plans to move to architecture practice in Melbourne. I came down to Chennai for a break to renew my visa. This time around, I travelled with two of my friends from college, one of whom came from US for his annual vacation. At the dinner, on the last day of our trip, plans were made to start an office together. It was decided I will set up the studio for I was already here in Chennai. We decided to work remotely for the first six months and the others would join me later.
And that’s how I ended up starting MOAD. The friend in the US found a girl and is now married with two kids. Another one decided to stay at his home town. I probably knew that I would come back some day, I was happy that the decision was made on my behalf!
SCALE: Tell us what you mean by sensitive designs through the architectural projects that you have completed?
Beyond architectural ideals, the fundamental purpose of architecture is a backdrop to celebrate life.
A design is sensitive when it touches people. Like any art -music or movies, great architecture moves people.No matter what’s the scale of the project, be it a public space or a private house it has to do this. Like Kahn said, “Architecture is magnificent because it deals with the recession of the mind.
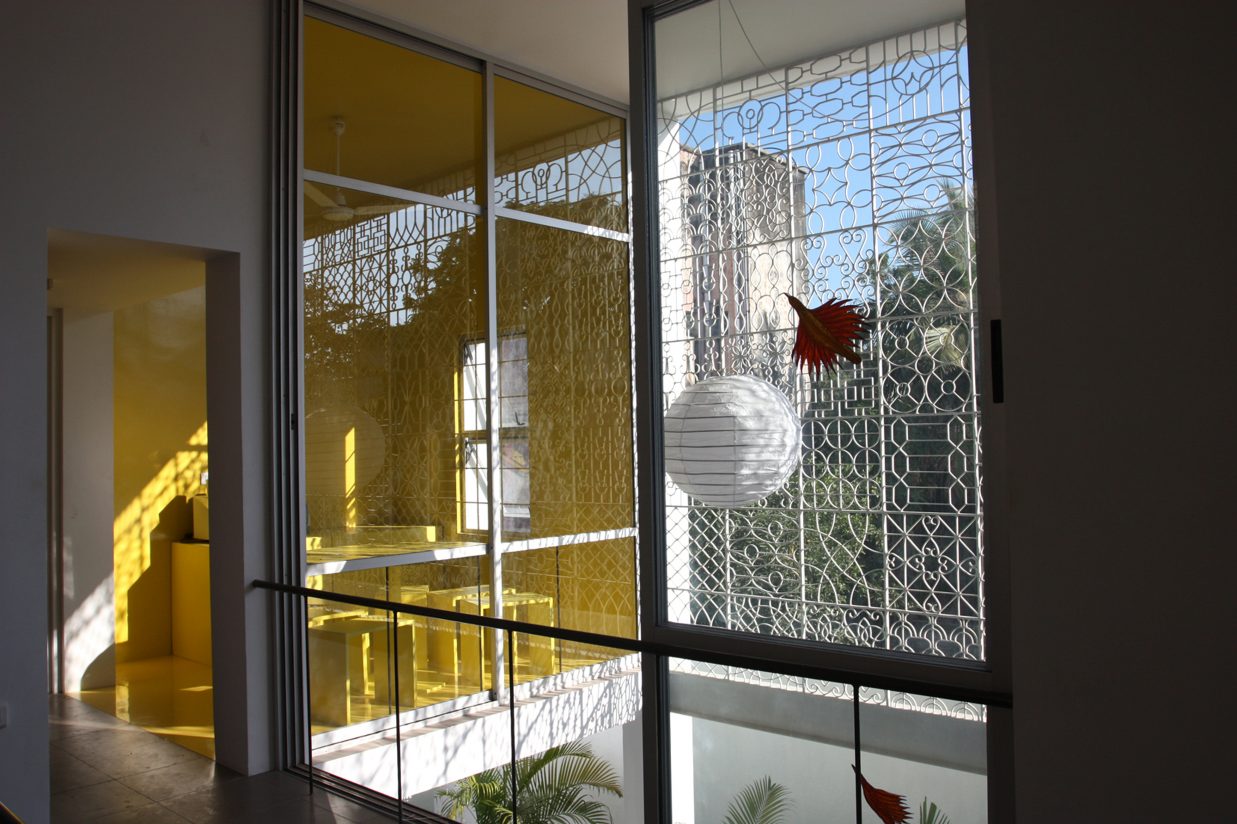
The Book building is a multi-functional space for a small independent publication house renowned for its handcrafted visual books for kids and adults. This project is a single holistic space that includes an equal mix of retail, office, museum space, and living quarters as programs, sharing their boundaries. The project is organised around a set of outdoor spaces at different levels that connect the programme either physically or visually. Traditional art forms like Meena Art has been used on the walls to build a narrative. Pic Courtesy: Santappa Kalyan, Dhivya Ravishankar.
Our intent is always to create such spaces. This is possible in projects where we could design whole to all the parts, like Court House, Spaces, Book Building, or Play room. Each one of these projects has varied briefs and equally varied clientele.
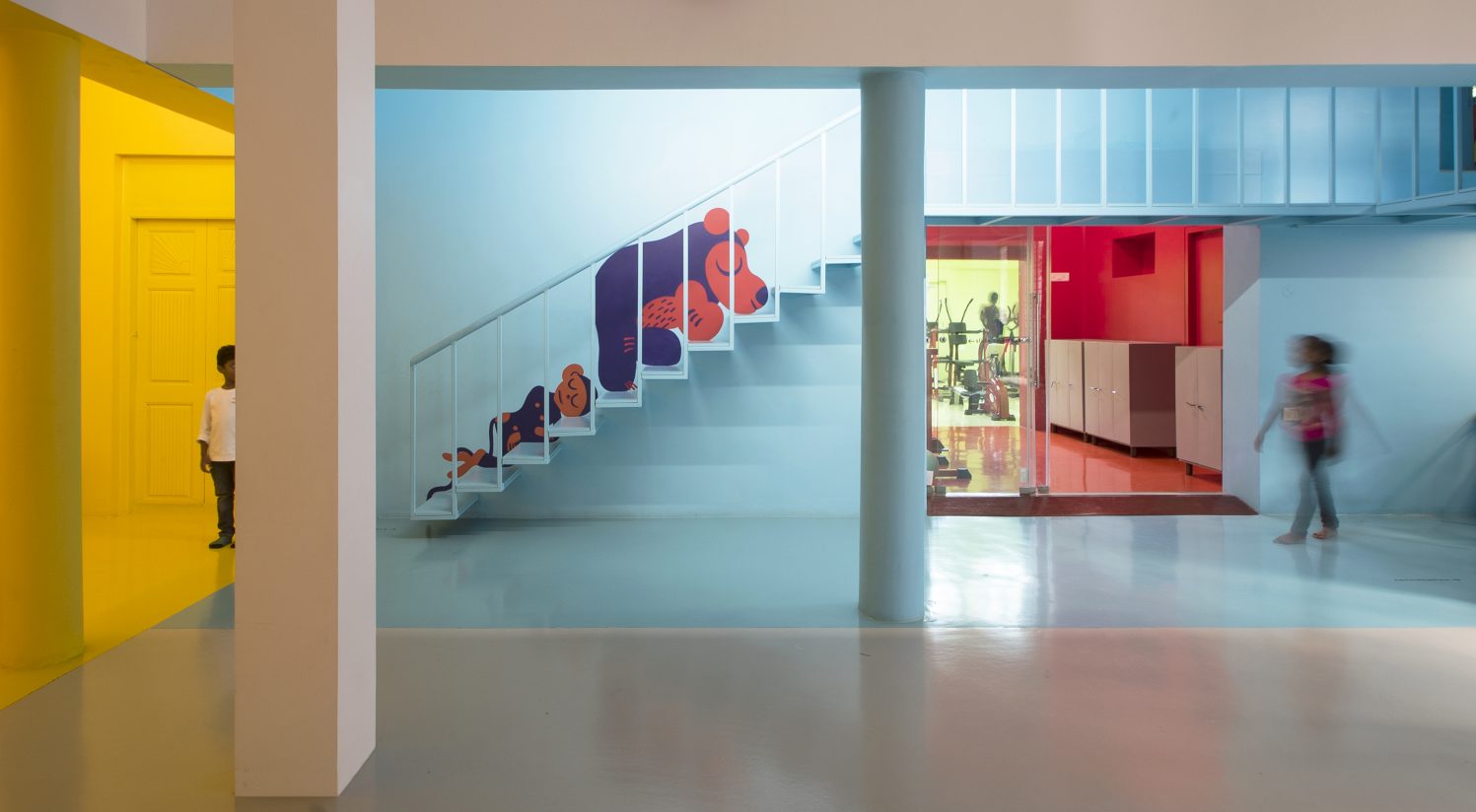
The Play Room, tucked into a residential neighbourhood, is a kid’s activity centre in the heart of Chennai. Pic Courtesy: Fazal Ahmed.
If the client’s testimony is something we can go by, one of my clients said ‘I rush back home after my work, for I feel that time is ‘still’ in this house’.
SCALE: Which initial project of MOAD has had a deep influence on you and your work thereafter?
There are two projects that influenced us on the same theme.
Book building was our first completed project in Chennai. It was for Tara Books – a small publishing house renowned for their exquisite handmade books, predominantly born out of a collaboration between the tribal artist and a designer or a writer. Unintentionally, it was the same process of collaboration that we went into when we built their office. It relied on fuzzy logic and an organic evolutionary process – for someone trained in the rationalist approach, it was both frustrating and endearing to drive this collaboration in this process of design. I should thank Gita Wolf and V Geetha who are the editors of Tara Books for this opportunity, for it was truly a rich experience that influences all our work to date.
Prior to this, my first truly collaborative experience was not in architecture but my role as a debutant set designer for a play with The Madras Players. As a set designer, there is a need to respond to the script and the director. I learned that the impermanence of the set was less relevant when compared to how it communicated the narrative. Working with the sound/lighting designer and director- Nikhila Kesavan, it was a triumvirate act, where each one of us responded to the other in time and space. This was a revelation for the architect in me whose preoccupation was permanence and authorship.
SCALE: Is it true when you say architecture is also about activism? How involved have you been in social architecture?
I think it was architect Gregotti who recently passed away due to COVID, who said, “Architecture begins when we place a stone on the ground to recognize a site.”This very act makes architecture deeply political and in a complex democracy, as we are in, it can be a tool for negotiation – to intervene in the social, environmental, and political process. In spite of this engagement being a long-drawn ardours process, we make sure we constantly involve in such projects. In the past, we have worked on projects relating to the politics of public space and the right to the city. Our last project was in ‘UrurKuppam’ where basic infrastructure as public toilets was imagined as a public space to reinforce the right to the city of an age-old fishing community. Another work that was very close to our heart was the revamping three corporation schools in Chennai. Unfortunately, we couldn’t continue working on this project. In these projects, the purpose of architecture is to its fullest.

Urur Kuppam Model is an initiative for improving the quality of life in underprivileged urban settlements with a focus on basic infrastructure – access to water, sanitation, and reimagining this as a community space. It is a community-driven initiative aimed to influence collective futures of such settlements in a sustainable manner.
SCALE: Gordon Matta-Clark has said that cinema and architecture are very much alike in the sense that they both create and express a desire and build a dream. How do you see architecture and your practice through the lens of Tamil cinema, and by extension the literature and music of the land?
Architecture and cinema both deal with the experience of time and space. Apart from the experience of the visual that architecture shares with movies, the one that interests me most is the meta-narrative a director builds to experience the perceptive nature of the visual that is played out. It is at these moments of transcendence that architecture to me becomes a movie. We constantly strive to work at this perceptive level in our work.
Cinema has had a shape-shifting effect on Tamil culture. The evolution of our politics, identity, and reforms have all been possible only through it. Here all classical forms of art — literature, music, dance come together. People in my generation have all been greatly influenced by it. There are two aspects of the Tamil cinema that haunt me every time I look at my work. I use them as a datum for the creative process to understand and reflect on my own work.
First, unlike other Indian languages – Tamil Cinema never had two parallel streams of art and commercial movies. What resulted was/is — art-house movies became blockbusters. Directors constantly worked within the commercial-system to push the boundaries to reach people without compromising the cinematic language.
Second, generations of directors – increasingly in the last decade are making movies that are both local and universal. As architects, we aspire for this.
What would you say is your strongest asset, and how have you developed that skill over time?
If you had asked what my weakest, then there is a long list!
To think through from the ‘whole-to-part’ simultaneously is probably my asset. I was told this by a client when I asked him why they chose us from a set of people they were in talks with for a job. He said we were the only one among those they interviewed who could elaborate on the need for detail of a doorknob and influence their project on the city simultaneously.

House for Two Brothers Now is a residence that firmly asserts its modernity yet does little to strip the parents’ home of its identity and does not compromise on the utility of both the units. Pic Courtesy: Almost Parallel, Ganesh Ramachandran.
You have designed the Chinmaya Heritage Museum as a seamless integration material, technology, and information. How challenging was it to integrate new technologies in design and create concepts that had not been tried before? What have been the lessons?
In Chinmaya Heritage Museum-CHM, technology was used as a tool to offset the lack of space. Our goal was to increase the engagement time of a user in a limited space. Here physical space acts as an interface into the deep information that was available on life and times of Chinmayanandha.
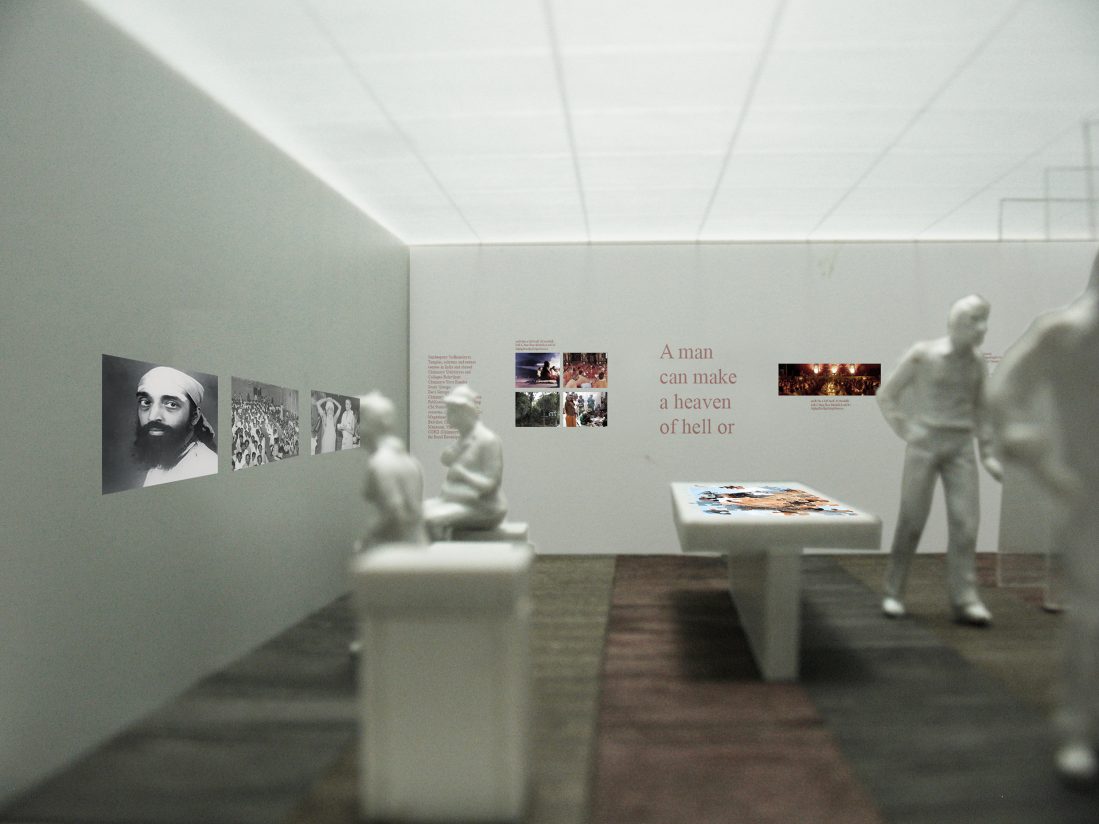
Chinmaya Heritage Museum is an interactive museum to display the life and time of Swami Chinmayananda and the Chinmaya Mission. This museum works both as an informative archive and an aesthetic experience.
When I was at the Bauhaus, we designed a game, where the player had to interact with physical space to accomplish levels of difficulty in a virtual game. It was the same principle that was used in the CHM project.
A repetitive pre-condition to many of our successful projects is its constraints. It is these constraints that become the DNA of the project, our work as an architect is to develop an idiosyncratic character or personality to this DNA!
Do you think life or architecture as we have seen will change after the COVID 2019 fear? How will design readjust or will mankind readjust to the demands of the New World without any change in the setting?
There will be some change and there is no doubt we have to adapt to certain aspects of our behaviour and thinking. Our past experiences have made me a cynic and I can only hope the change is for good. A knee-jerk reaction will only create stop-gap solutions and not solve the larger issue. Post floods of 2015 in Chennai, all new constructions on flood plains had stilts. In a city struggling with coherent urbanism, this is just an added problem. At the face of it, it’s a technical solution for an apparent problem, while there was no mandate to stop encroachment on flood plains!
COVID scenario has brought to light the seriousness of living together. There can’t be a better opportunity for the state to discuss fundamentals of migration, housing, density, and mobility (distance from home to office) –to come up with alternative models suited to local conditions.
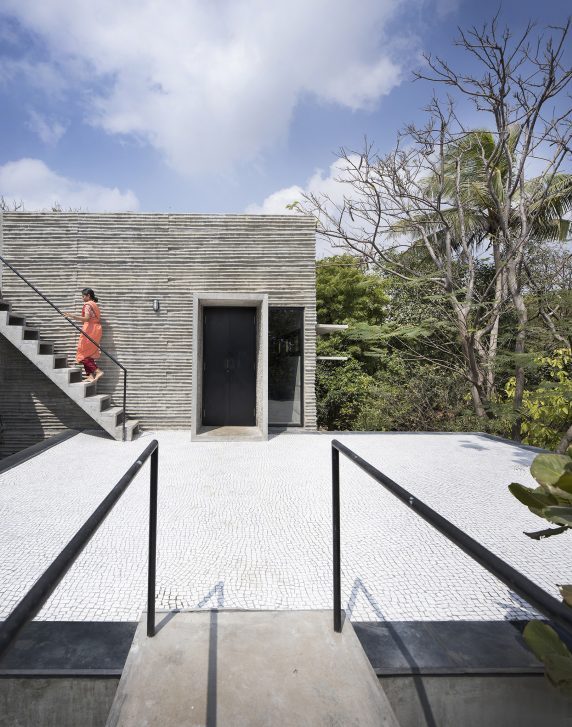
In Spaces the architect resorted to the expression of natural materials through construction. Bamboo shuttered concrete in the archive and reclaimed bricks in the other blocks. were used to create a sense of time, the past and present. Pic Courtesy: Niveditaa Gupta.
You have mentioned in an earlier interview that there is a crisis of imagination and that you consider architecture to be going through the same crisis. What would you suggest as the way forward? How can this crisis be scaled? And what has caused this.
In the year 1995, in his seminal essay ‘Generic city’, Rem Koolhaas lamented on globalization and commercialization. Today, two and half decades later, we are probably at the deep end of this homogenised state. Correa, in ‘The mythic image’, makes a distinction between the process of transfer and transformation. The former is imitation – facile and debilitating – and the latter affects the deep structure — challenges society and renews it as well. What we are going through is a transfer of globalized practice not a transformational one. Market forces are risk-averse, impatient, and in the face of the current political landscape, it sure is an uphill task. It will be a slow process, demanding commitment, and the will to engage multiple stakeholders in the system to make the change.

The Book Building: Gond art painted walls, cozy rooms, and a court perched on the top close to nature and away from the urban chaos at the ground. If jalis provoke imageries of a city then the ‘village’ does the same of villages to these tribal/folk artists, says Mahesh. Pic Courtesy: Santappa Kalyan, Dhivya Ravishankar.
1 Reading or Watching a Movie
I am a slow reader, so watching a movie!
2 What would be the music that one can find on your play list
Illayaraja, A.R Rehman, Eleni Karaindrou, U Srinivas any World Music
3 What would you do in your free time?
These days, binge watch series or read!
4 Architects you have admired?
They are at the opposite end of the spectrum. Peter Zumpthor and Rem Koolhaas!
5 Architect friends you would like to spend an evening with?
Senthil Doss, Dhana, Santhosh, Senthil, Ganesh and Sathish. They are all friends from college. Except one, all are my seniors and except few, each one is in a different time zone. We do annual trips across the length and breadth of the country to spend an evening together!
6 A city you will travel to after the Lockdown
I have to visit Mumbai for the last leg of a project being executed there. I am excited to see the completion of this project.
7 A lesson that the lock-down has imparted?
During the lock-down, using the time of isolation, French philosopher Bruno Latur asked people to list what we are attached to and what we are ready to give up, based on their experience of lock-down. He urged people to do this list first personally and then as a group. The list aims for a collective change post the crisis.
At a personal level, it was incredible to pause, reflect and learn on what is essential both in life and work.

