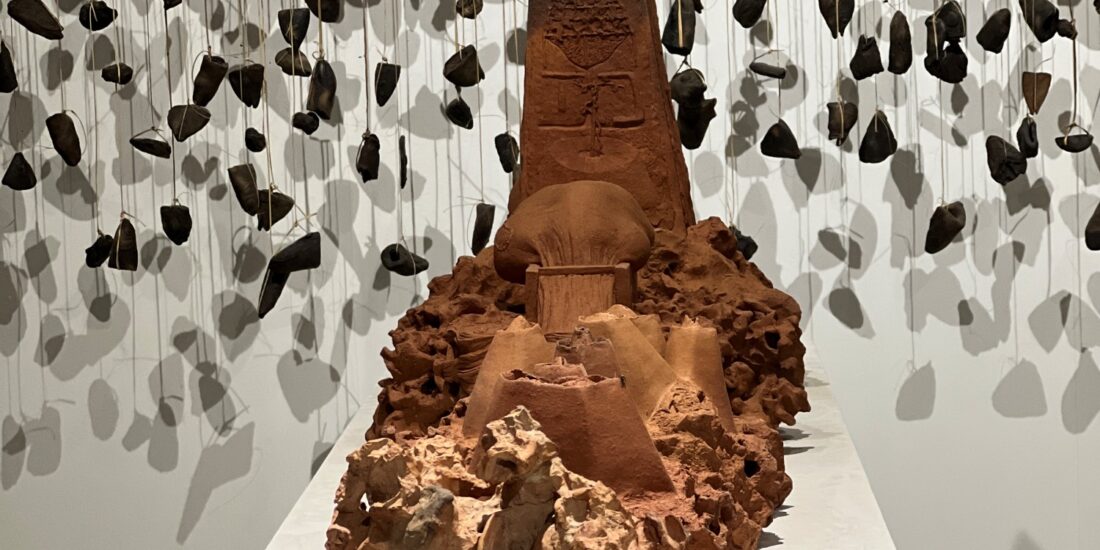The Biennale Pavilion is Made from Debris
The Kochi Muzhris Biennale 2022-2023 is an event that brings people, students and artists from around the world to the cultural kaleidescope of Kochi. The Biennale Pavilion designed by Samira Rathod is another example of the versality of material and the ingrained philosophy of sustainability that is being renewed in gusto.
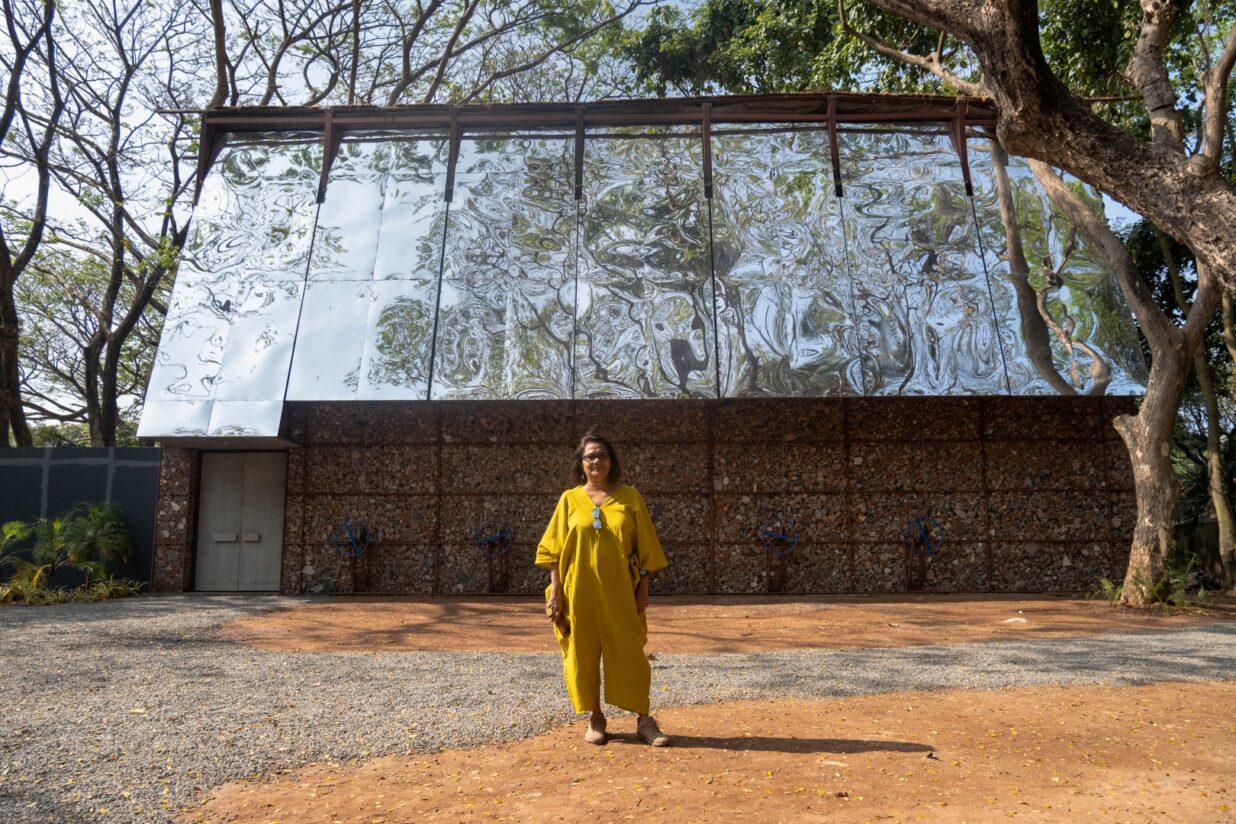 The main entrance to the Pavilion was closed when we visited the Kochi Biennale Cabral Yard. That was because there were no talks scheduled for the day. We entered through the side door and before the expanse of the theatre was registered, a drawing board with names of the workers chalked out meets the eye. The nameless labourers behind every structure were finally being given their due recognition, we rejoiced.
The main entrance to the Pavilion was closed when we visited the Kochi Biennale Cabral Yard. That was because there were no talks scheduled for the day. We entered through the side door and before the expanse of the theatre was registered, a drawing board with names of the workers chalked out meets the eye. The nameless labourers behind every structure were finally being given their due recognition, we rejoiced.
From then on, the drawings behind the construction of the pavilion explained in detail, to the seating in a simple design project of wood and bent aluminium frame, the walls in caged in debris and the roof with a plastic around it takes our attention.
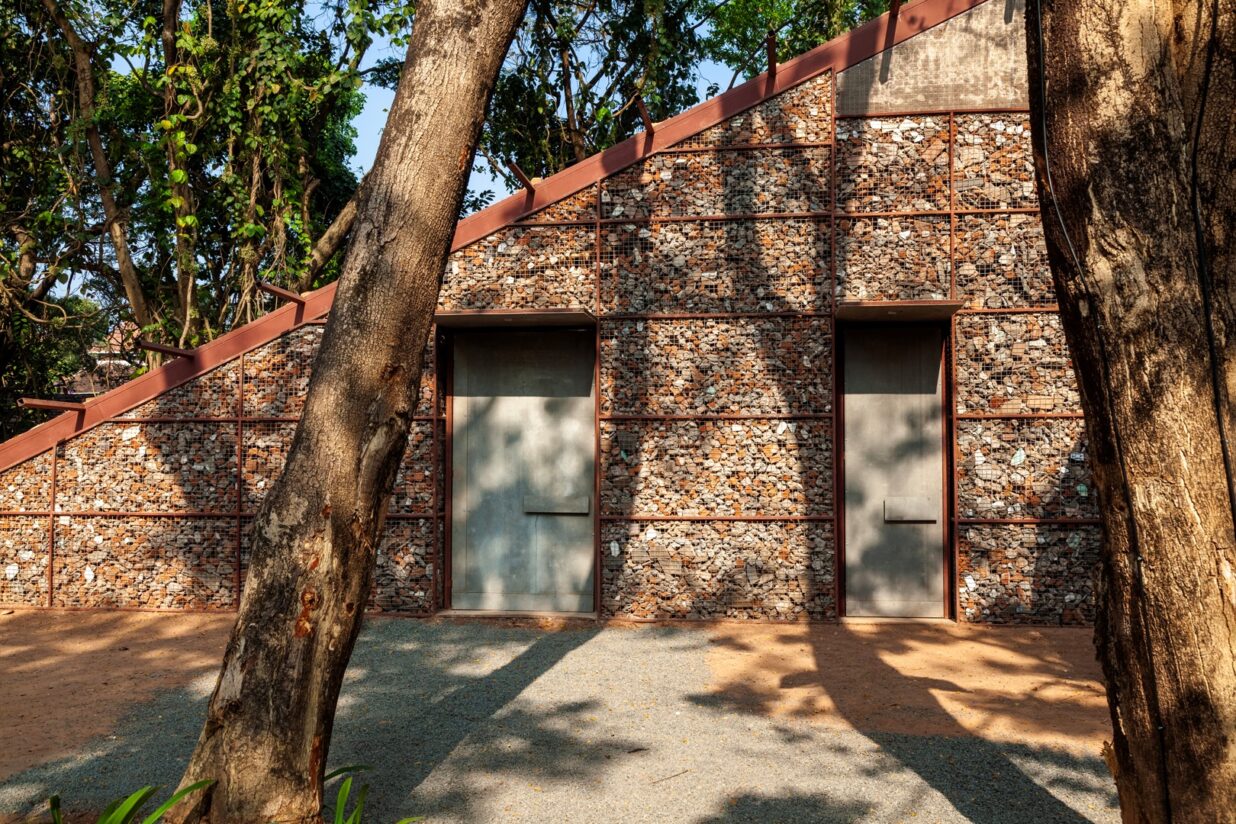 The structure made in stone, mud, brick, thread, debris from buildings is a harbinger to more such sustainable, waste free constructions and that makes it even more special.
The structure made in stone, mud, brick, thread, debris from buildings is a harbinger to more such sustainable, waste free constructions and that makes it even more special.
The 4000 square feet pavilion, with a roof sans concrete, is a wonder of design thT stands in harmony with nature and has been named ‘Container of Hope.’ The construction, which speaks volumes of possibilities from debris and about new ideas that could be made practical, came as a result of the hard work carried out by almost 60 labourers from Kochi, Kolkata, and Delhi across 30 days and nights while weathering the unexpected December rains.
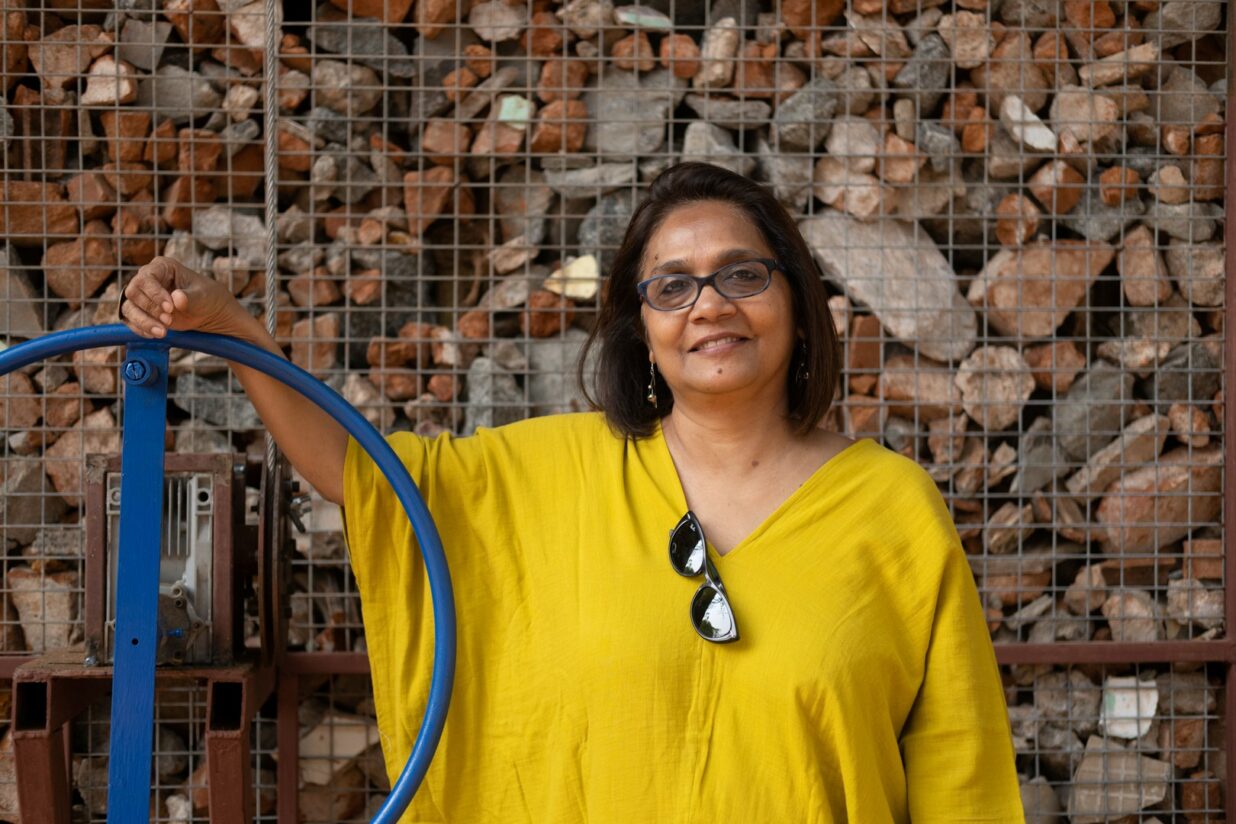 “No material which cannot be reused has been used for the construction of the pavilion, and upon dismantling this temporary construction, no waste will reach the earth, this is its significance,” said Rathod The four walls of the structure are filled with stones, pieces of brick, red stone, and debris from building construction. The floor is made of granite pieces, stone, and cement from quarries. The large roof above contains a layer of transparent plastic on which stones are plastered along with soil and mud.
“No material which cannot be reused has been used for the construction of the pavilion, and upon dismantling this temporary construction, no waste will reach the earth, this is its significance,” said Rathod The four walls of the structure are filled with stones, pieces of brick, red stone, and debris from building construction. The floor is made of granite pieces, stone, and cement from quarries. The large roof above contains a layer of transparent plastic on which stones are plastered along with soil and mud.
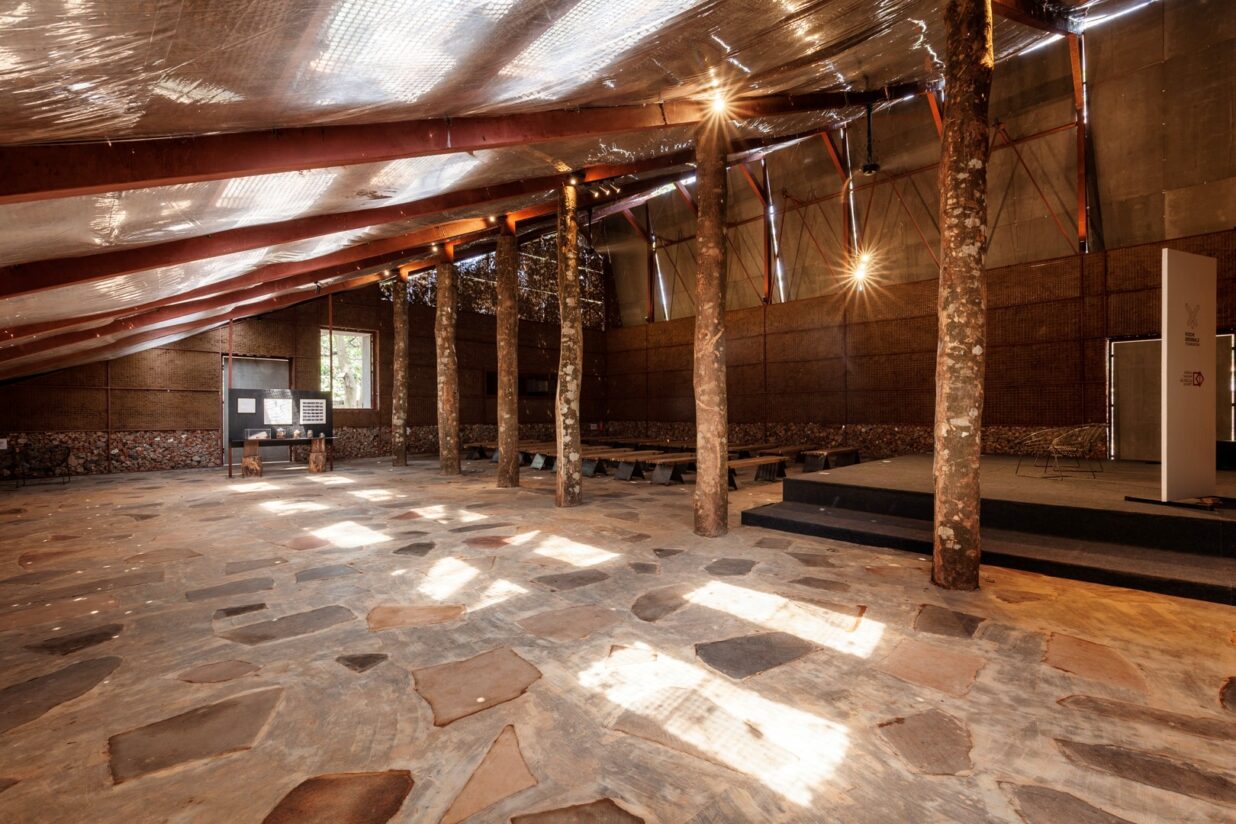
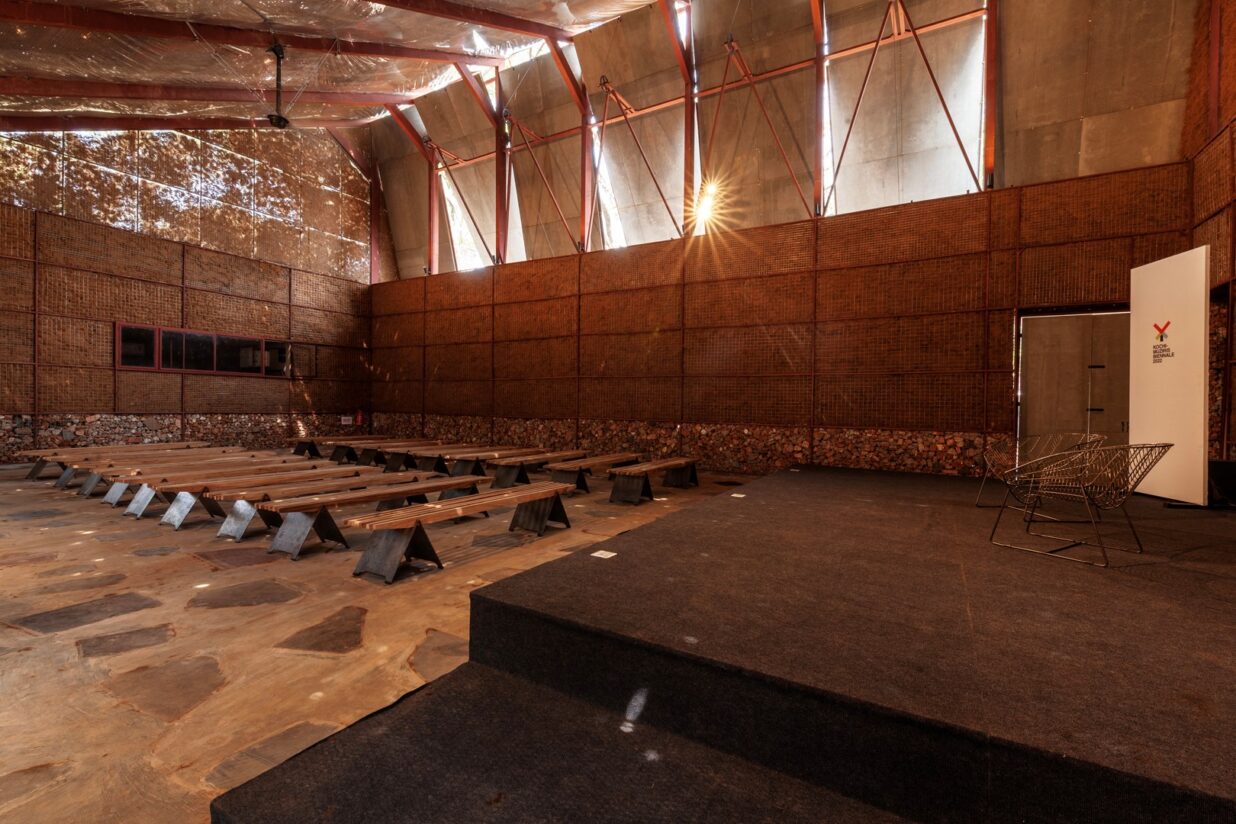 “It is to protect the monitors and speakers in the pavilion that plastic had to be used on the roof,” said Rathod. But this plastic sheet is specially stitched at the Samira Rathod Atelier, can be reused. The most attractive feature of the pavilion is the big glass shutters fixed on the walls that can be lifted and fixed with a wheel and pulley system.
“It is to protect the monitors and speakers in the pavilion that plastic had to be used on the roof,” said Rathod. But this plastic sheet is specially stitched at the Samira Rathod Atelier, can be reused. The most attractive feature of the pavilion is the big glass shutters fixed on the walls that can be lifted and fixed with a wheel and pulley system.
“There are two thought streams behind the construction of the Biennale Pavilion”, says Samira. “One is the reuse of the remains of buildings. Second is the poetic nature of the construction. We see a building in its complete form. Normally the backfilling used in the walls or basement remains hidden. We had the desire to have a transparent construction. So this backfilling is visible from the outside. Biennale literally means taking new ideas to the public through the medium of arts.
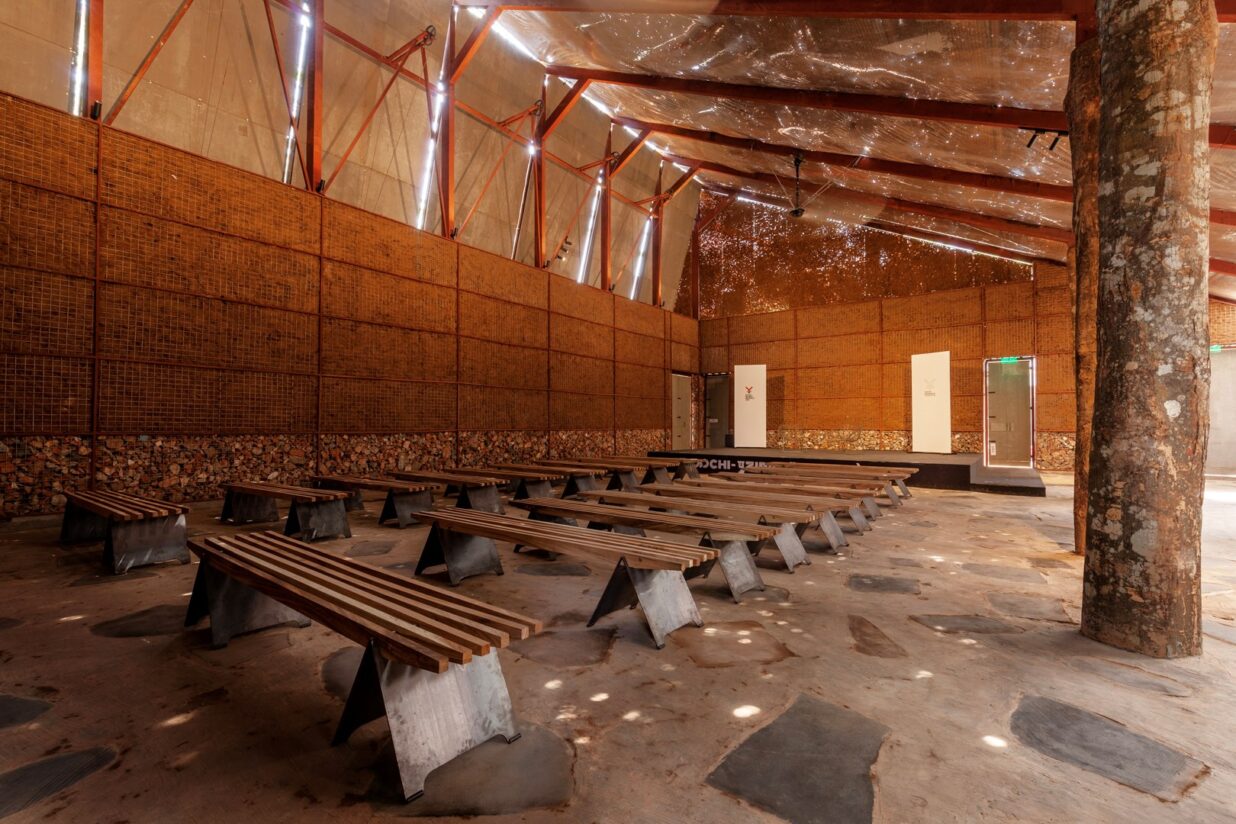 “After the Biennale, the pavilion can be completely dismantled and reconstructed at any place according to requirements. If more studies are carried out, and proper maintenance is given, such buildings can be used for a long time,” says Rathod. The studio works within the pavilion have been done by Studio Motion Works.
“After the Biennale, the pavilion can be completely dismantled and reconstructed at any place according to requirements. If more studies are carried out, and proper maintenance is given, such buildings can be used for a long time,” says Rathod. The studio works within the pavilion have been done by Studio Motion Works.



