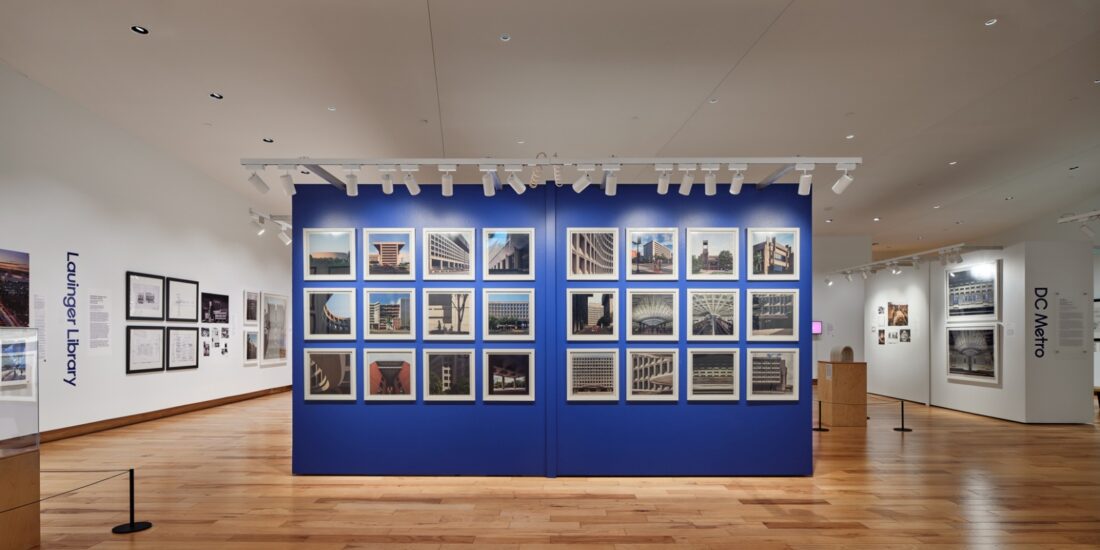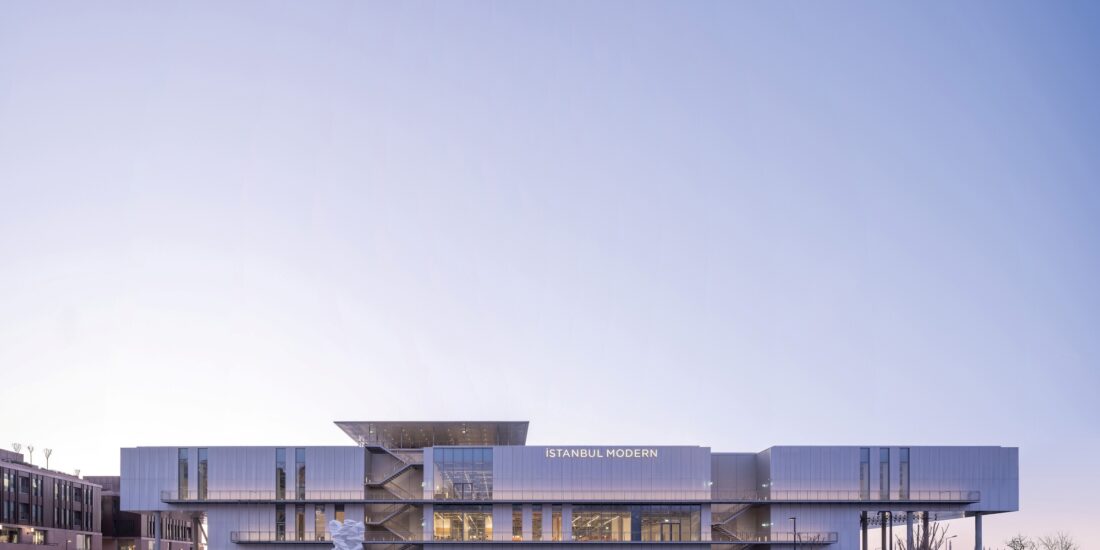Terrace with a View
This house on Jubilee Hills, Hyderabad is a reflection of ZZ Architects’ creative wisdom in fabricating design magnificence through refined choices.
The firms’ carefully considered approach to design and commitment to meeting the requirements of individual clients has led to the practice gaining a reputation for creating luxurious designs from the ground up, or transforming existing residences into innovative and extraordinary homes.
This house built on a site that presented a unique problem due to the existing bungalow alongside was a reason for the Architect a couple of ZZ architects to think out of the box and find a solution through its spatial planning.
“The house presented an opportunity to bring order to the large site. The existing neighboring bungalow in the site abutting the rear wall is almost 40′ above our plot and therefore provided a large dead wall which needed to be considered while conceptualizing the architecture of the home. Along with following traditional Vastu considerations, an axial division was created both vertically and horizontally between the space accessed by the family and the formal entertaining areas, “ says Krupa Zubin of ZZ Architects.
The firm regarded as one of India’s leading architecture and interior design studios was established more than 16 years ago in Mumbai by architect couple, Krupa Zubin and Zubin Zainuddin. Since then, ZZ Architects have been designing luxurious villas, streamlined corporate towers, residential high-rises and contemporary interiors for restaurants, hotels, retail spaces, and private homes. Their work ranges from sleek and conservative to the daring and bold, adapting itself, to distinctive needs and environments. They have also been receiving numerous awards for their design ingenuity.
Talking about the interiors of this villa in Hyderabad, Krupa says, “The context of the landscape with the interior spaces had to be seamless and the creation of the double-height in the dining and living space ensures that this connect is made. The home is purposely off-set from the large cliff-like retaining wall and the customised windows in solid teak wood ensured that natural light is filtering though the living space throughout the day.”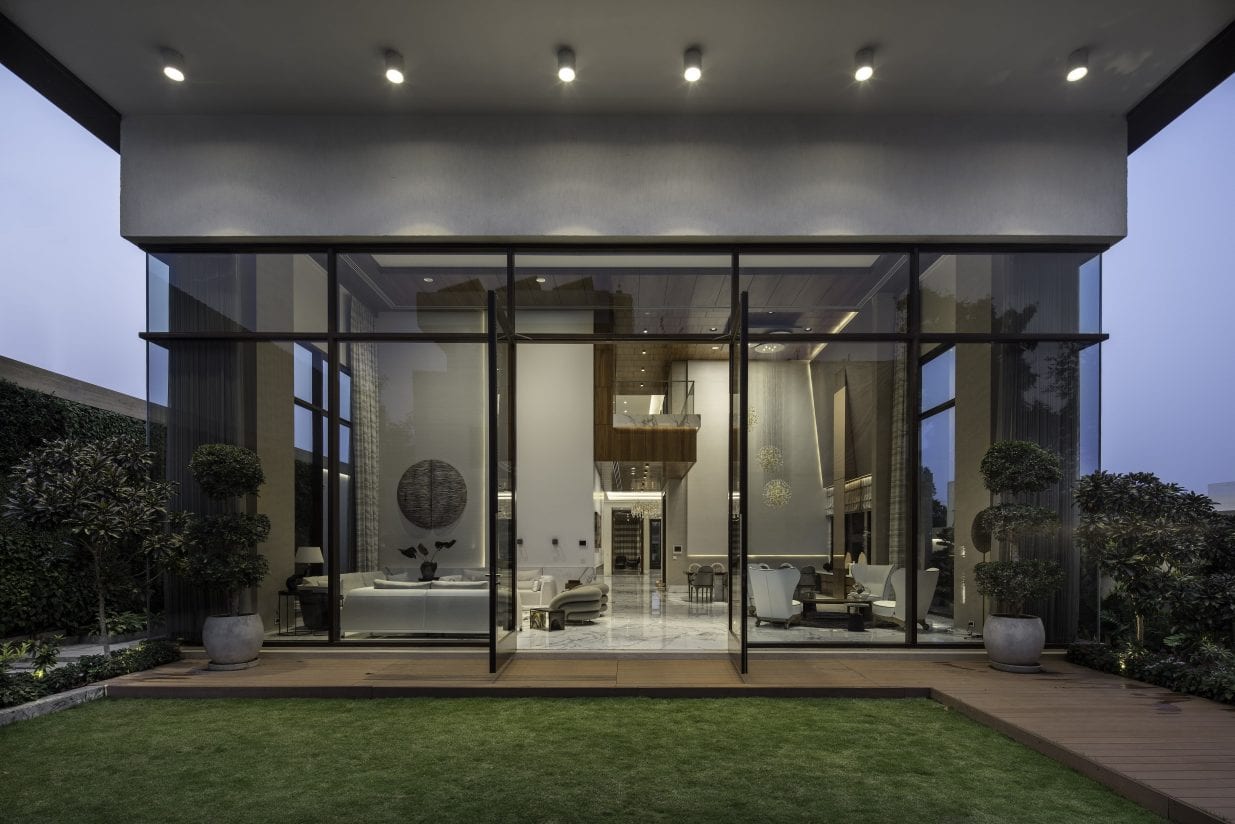
A floating terrace floor caps the whole structure with an infinity pool at the highest point tipping up and allowing a view of the tree top foliage and the city beyond. It is intended that the top entertaining floor gives the building a sense of grandeur and scale.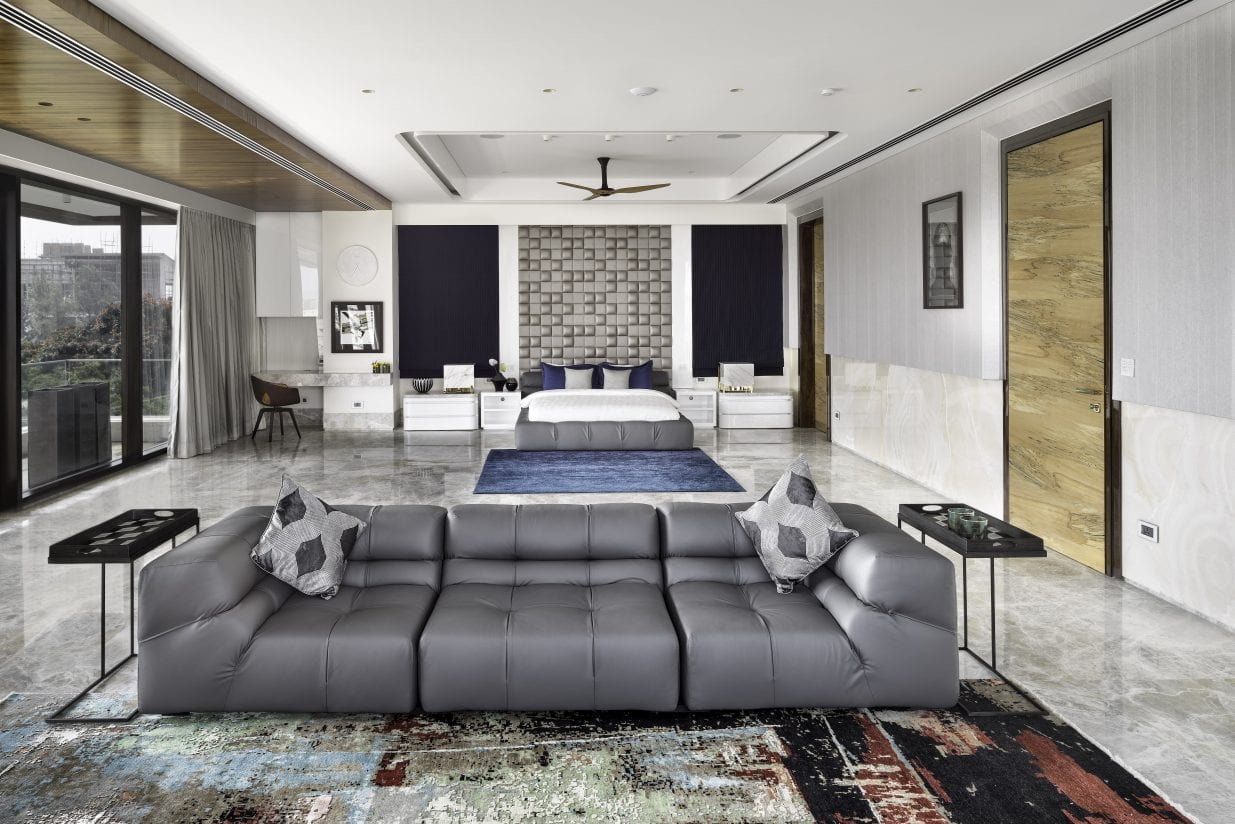
The main living pavilion extends north and is connected to a naturally formed sheltered courtyard with a water feature created with Alex Turco panels. The main house is elevated on a higher level to accommodate the office and parking requirements of the family.
This height allows the volume of the house to presumably float over the plot. It also provides fantastic views of the city beyond and the dense foliage covering major areas in and around Jubilee Hills. Two of the master bedrooms have decks that give the occupants this spectacular view.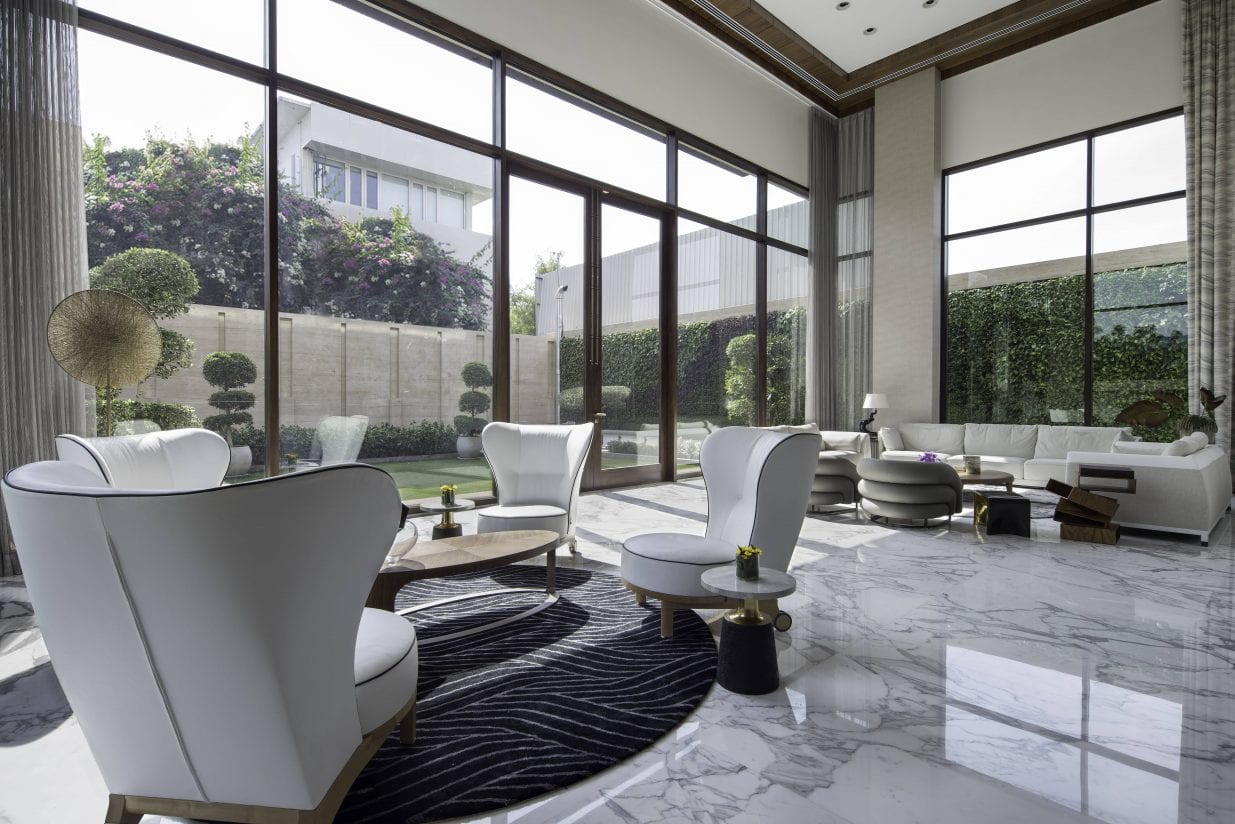
Pure and clean lines mark the entire home, with white being the primary color used to bring in an element of panache and simplistic refined grandeur. The selection of artifacts to throws light on the architects’ design sensibilities.







