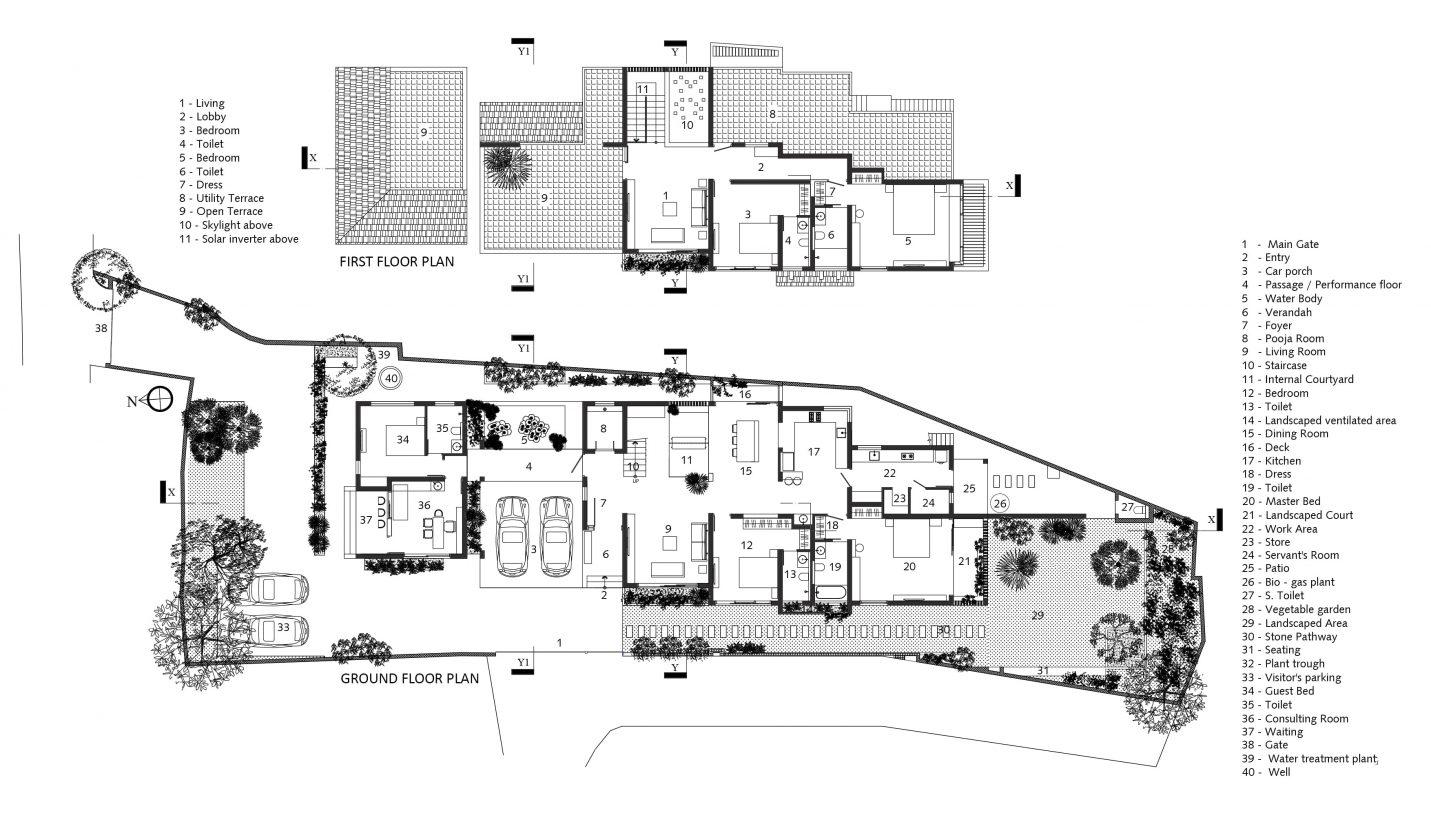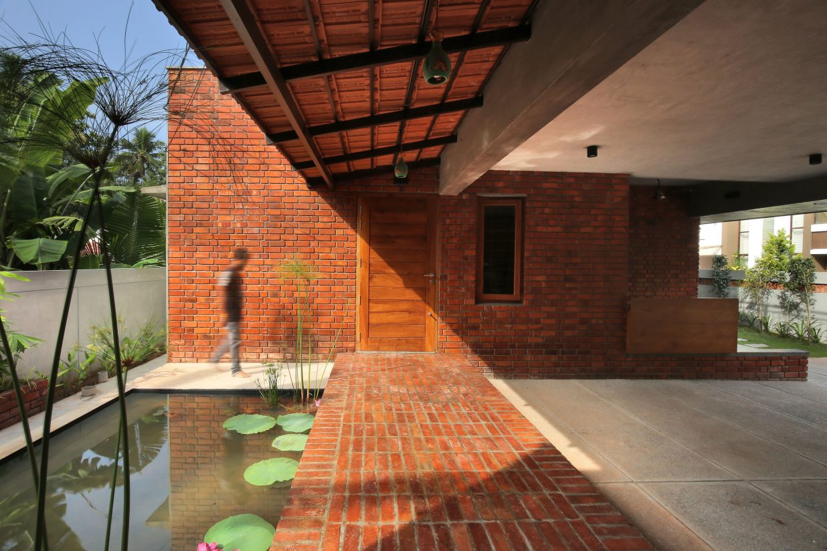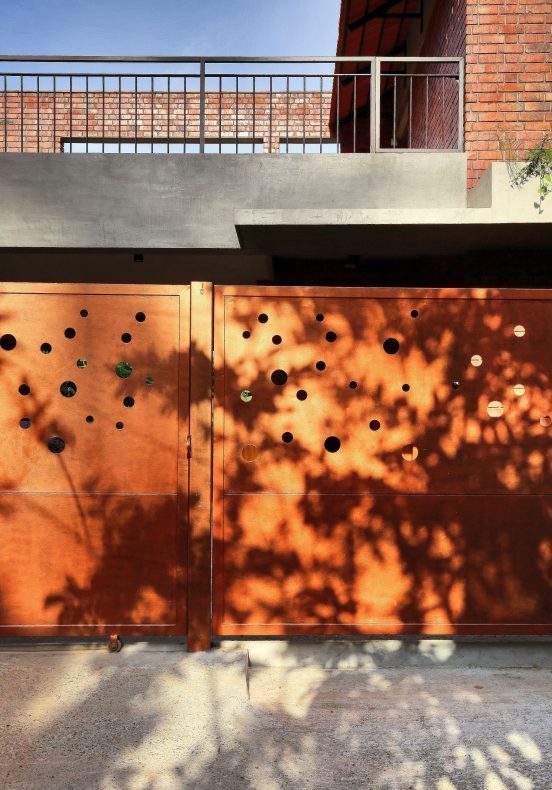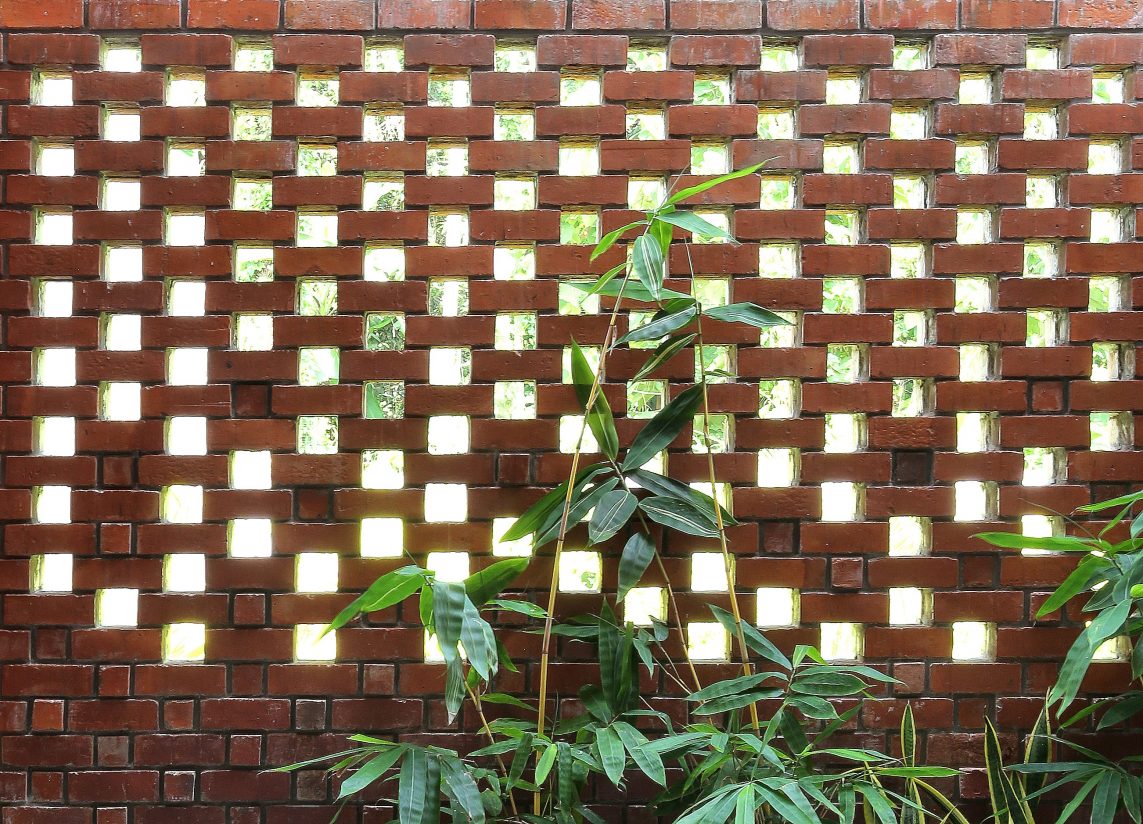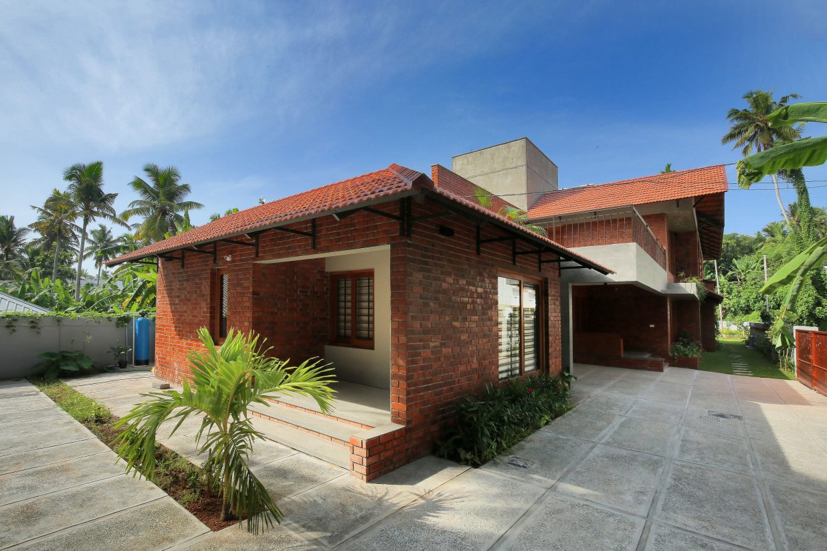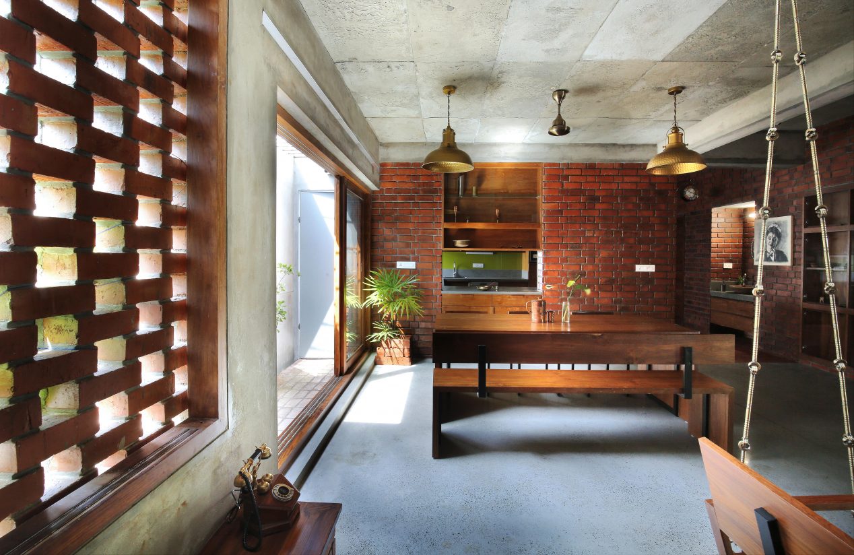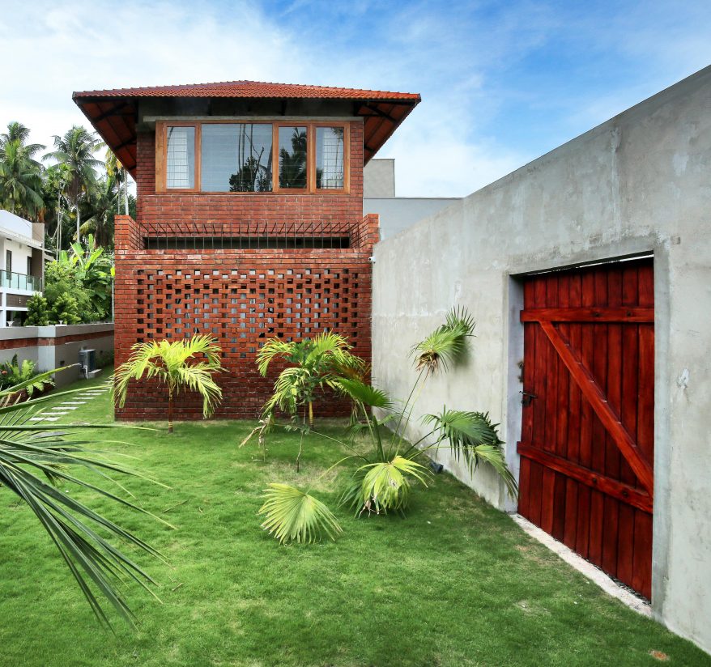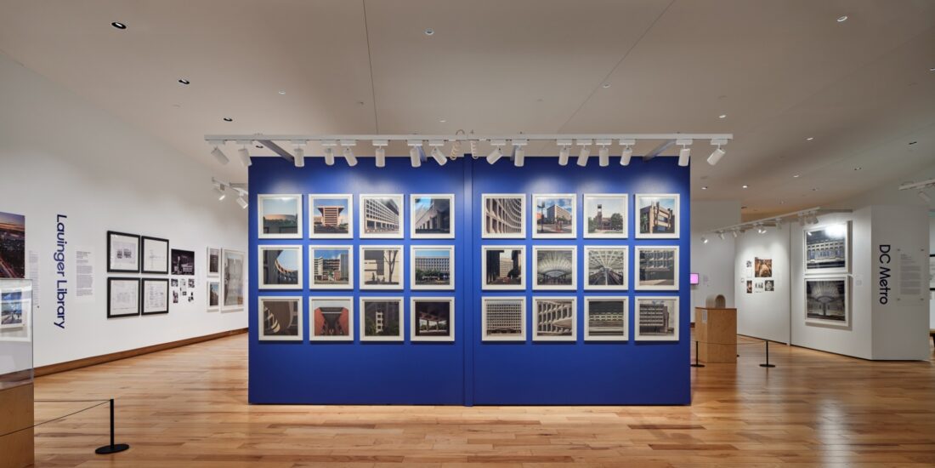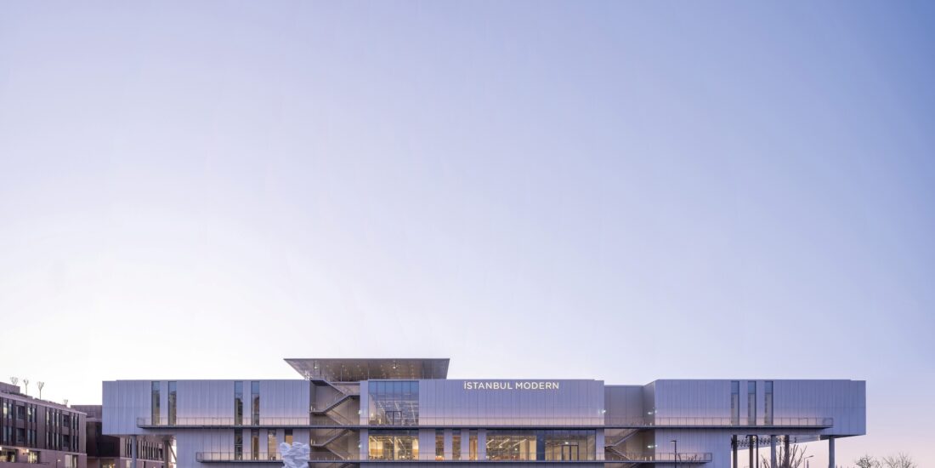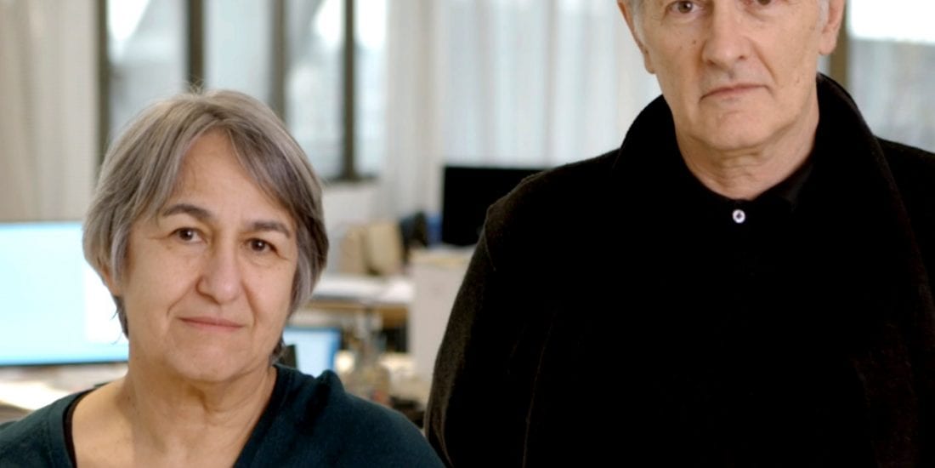The Brick House
Revealing the beauty of ‘Burnt Earth’ in a celebration of material imperfections, the Brickhaus Keralam’s organic expression of asymmetry evokes a nostalgic charm of an ancestral home. By Aarthi Mohan
Located on a long and irregular narrow site with its longer side facing west, The BRICKHAUS, located at the capital city of Kerala is designed to be both a place of respite and exhilaration for its clients – a family of four (both husband and wife are doctors and they have two children). The lady of the house is also a trained dancer and hence desired their home to have a stage-like quality. The plan addresses diverse requirements of individual desires and creates a blend of novelty and function.
The Brickhaus is a story of open and interconnected spaces which challenge the standard assumptions of load bearing brick construction. With the natural variations of brick, polished and exposed concrete, the house echoes the imperfection of the material and asymmetry of details.
The house has an ethnic charm, which is accentuated in varied play of shadows from the sun’s arc across the day interfacing with the placement and detailing of Jalis and fenestrations in the building envelope and the material palette which has been used. The design has also attempted to bring nature indoors, with both the use of contextually detailed skylights and jali work – which defines breezeways facilitating natural cooling of the interiors, and complemented with internal gardens and pools which together brings in light and is also open to glimpses of the world outside.
“The brightness and warmth inside and outside the house is achieved with no artificial colour at all – it is achieved through the natural colours of building materials like – brick, concrete, plastered wall, wood veneer, natural light etc,” says Srijit Srinivas, main architect of Srijit Srinivas – ARCHITECTS.
The construction process utilizes exposed brick in a uniquely customized bond layout pattern, together with exposed concrete ceilings, polished concrete floors which lends a rich texture, form and warmth to the tectonic ensemble.
There is a dynamic play of light and volume when one enters the house – the Jali work, the louvered gable and the sky light help achieve this. The sky light creates an ever-changing pattern of light which gives the resident, a unique experience at different times of the day. “Working with exposed brick in itself is a great challenge – a delicate balance between brick work and exposed concrete is important for the aesthetic balance and beauty of the house. A very open plan called for minimum support walls and pillars inside. The hierarchy of spaces was carefully handled. We tried to bring nature in while giving maximum importance to privacy by using jali work for good air flow”, says Srijit Srinivas, main architect of Srijit Srinivas – ARCHITECTS.
The custom-built furniture and joinery items add to the charm of the house. The ethereally designed timber staircase and its proximity to a traditional swing near the internal courtyard, uses the visual language of malleability and motion which allows through-views for a sense of a spatial continuum of sorts.
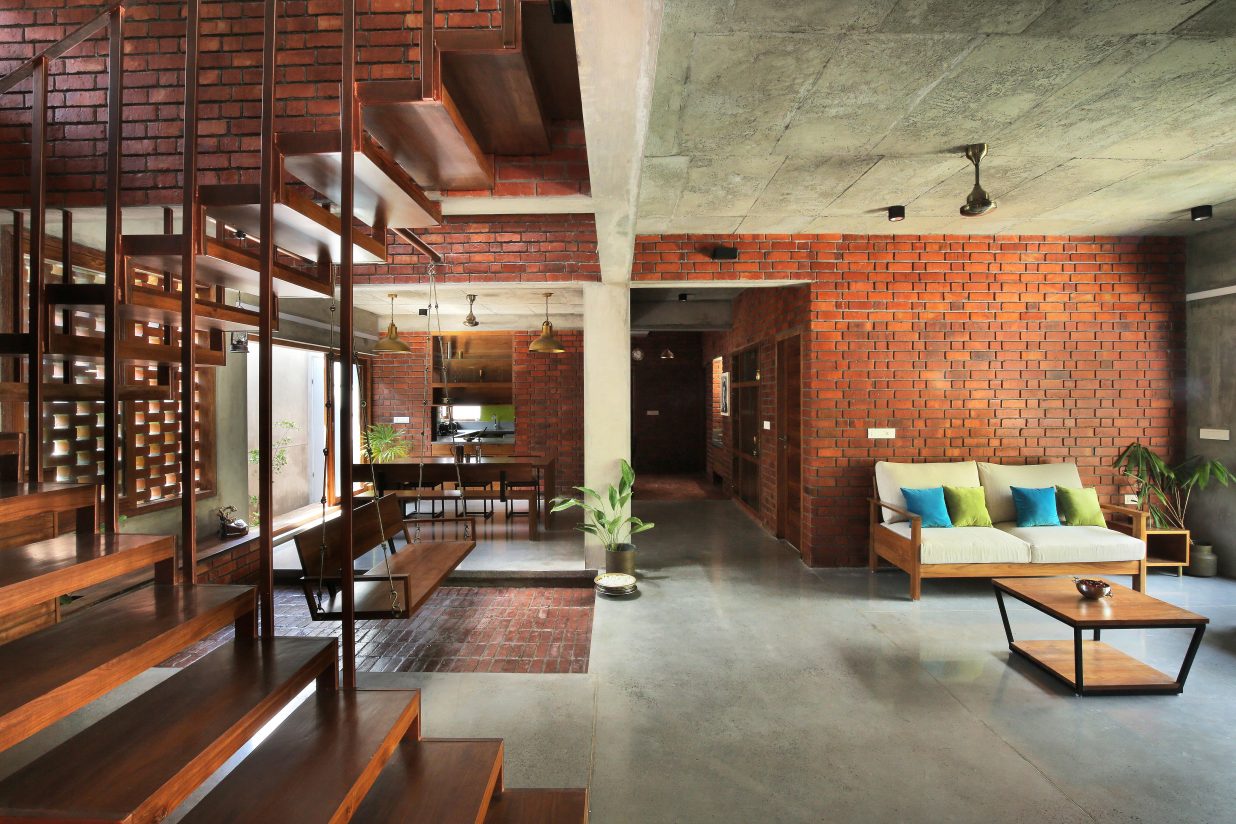
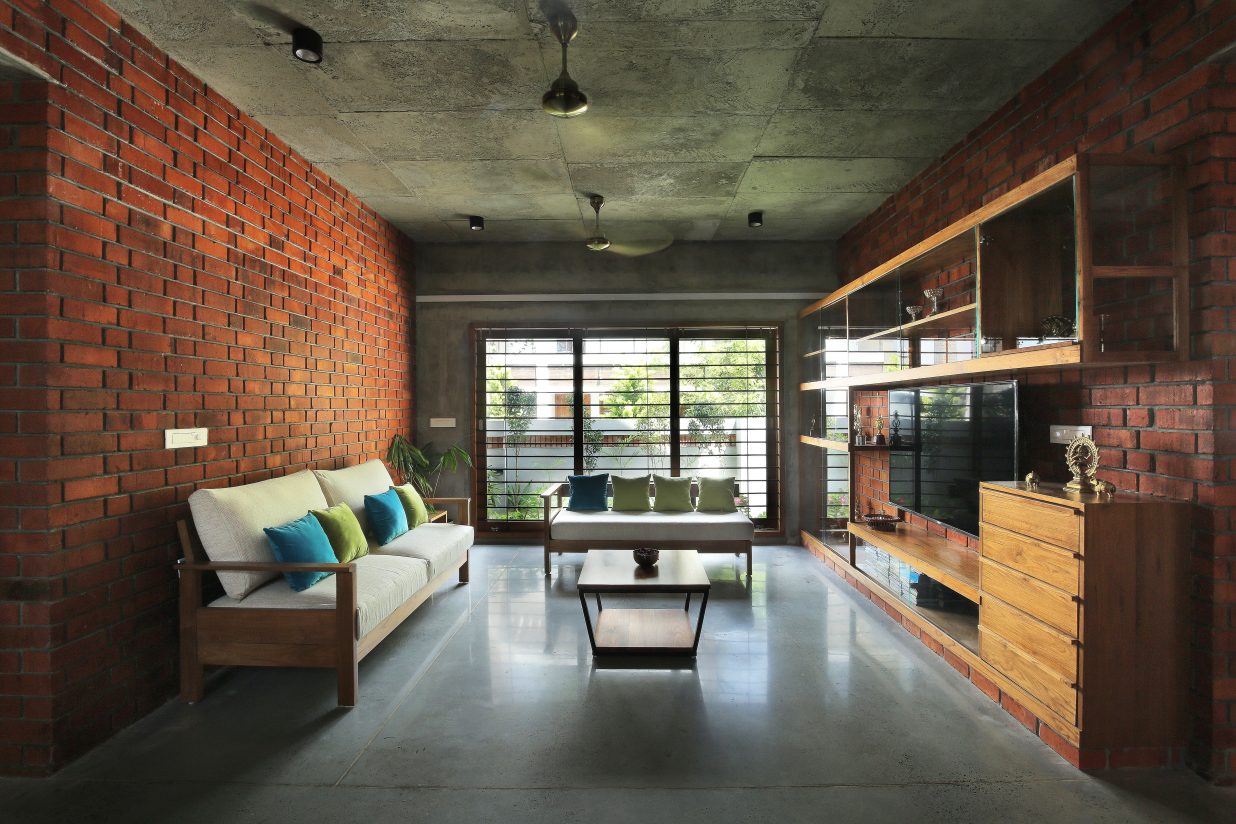 “All furniture were designed by us and we gave detailed drawings, selected the fabric and our team executed the work. Since the lady of the house is a trained dancer, we wanted to bring something related to dance – so we used her dancing pose photo on the stair wall as a big picture printed on canvas. In the dining room we converted her photo into a black and white sketch and printed on canvas. In the ground floor master bedroom, above the back rest we used CNC cutting of different poses of dance on teak wood,” says the architect.
“All furniture were designed by us and we gave detailed drawings, selected the fabric and our team executed the work. Since the lady of the house is a trained dancer, we wanted to bring something related to dance – so we used her dancing pose photo on the stair wall as a big picture printed on canvas. In the dining room we converted her photo into a black and white sketch and printed on canvas. In the ground floor master bedroom, above the back rest we used CNC cutting of different poses of dance on teak wood,” says the architect.
From a functional layout, the dining area with its east-west orientation opens out to a landscaped internal courtyard, connecting the house with the outdoors. This functional syntax is carried across to other parts of the house such as the master bedroom has a landscaped court bounded by brick louvers bringing in cool breezes whilst also being private.

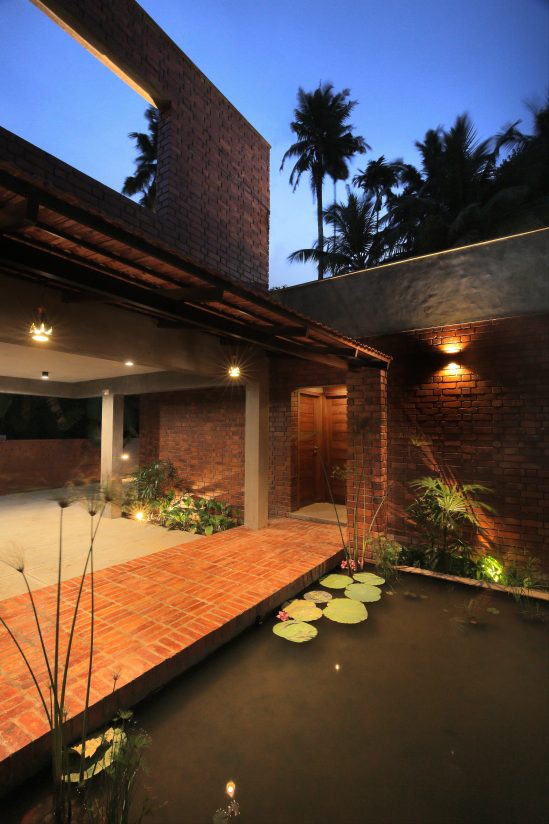 The medical consultancy space and its adjoined guest bedroom form a separate block, spatially separate from the rest of the house. A carefully detailed brick-paved path forms the tectonic cord which connects the two spatial blocks together also doubling up as a performance stage floor for small family gatherings. The quiet reflective brick-edged lotus pool gives a palpable and inviting vibe to this space.
The medical consultancy space and its adjoined guest bedroom form a separate block, spatially separate from the rest of the house. A carefully detailed brick-paved path forms the tectonic cord which connects the two spatial blocks together also doubling up as a performance stage floor for small family gatherings. The quiet reflective brick-edged lotus pool gives a palpable and inviting vibe to this space.
“Neither too contemporary nor too traditional, the house tastefully responds to the unstated potential of its site and to the aspirational requirements of its clients by delivering a restrained end product which is both visually capturing and functionally efficient while being an organic addition to the local semi urban milieu. The brightness and warmth inside and outside the house is achieved with no artificial colour at all – it is achieved through the natural colours of building materials like – brick, concrete, plastered wall, wood veneer, natural light etc.”, explained the principle architect.
Project Name: The BRICKHAUS, Keralam, India
Architecture Firm: Srijit Srinivas – ARCHITECTS
Website: www.srijitsrinivas.com
Contact e-mail: info@srijitsrinivas.com
Ground Floor Area: 2450 sq.ft.
First Floor Area: 1800 sq.ft.
Total Area: 4250 sq.ft.
Lead Architect’s e-mail: info@srijitsrinivas.com
