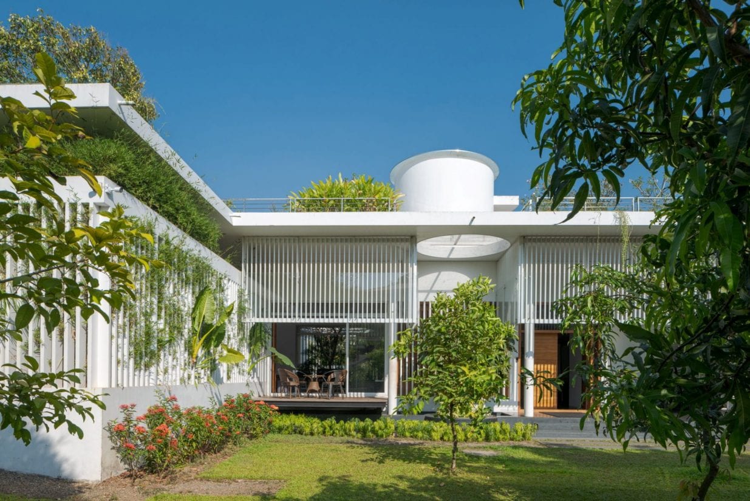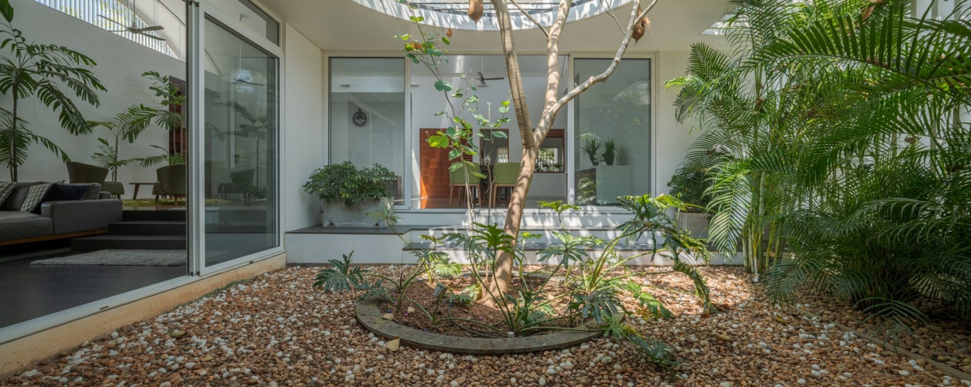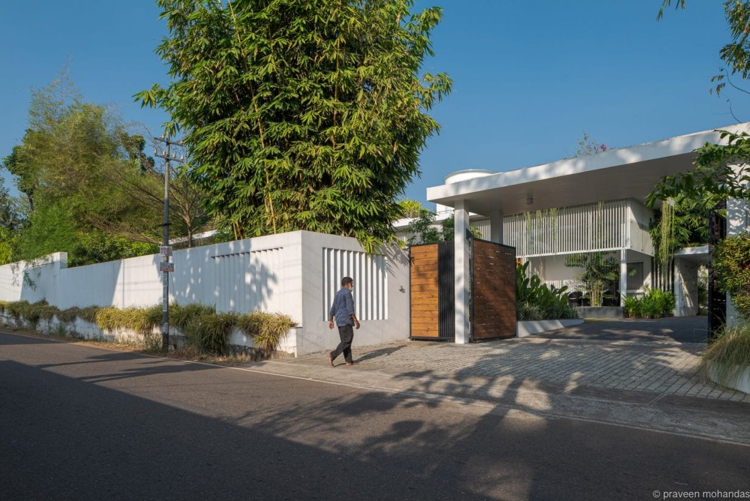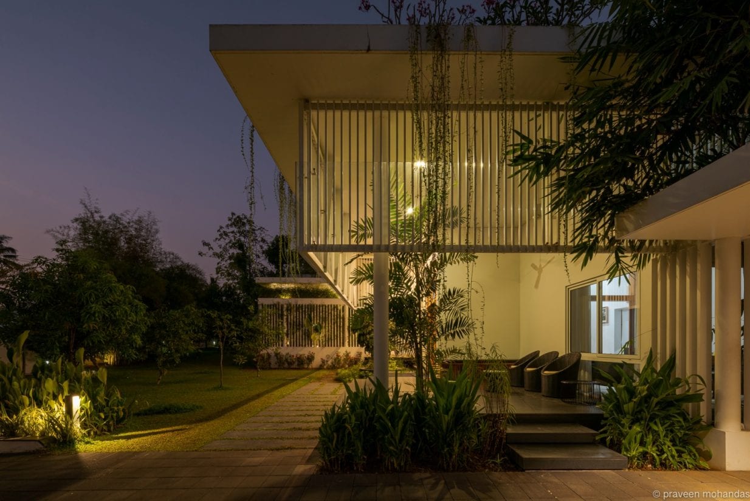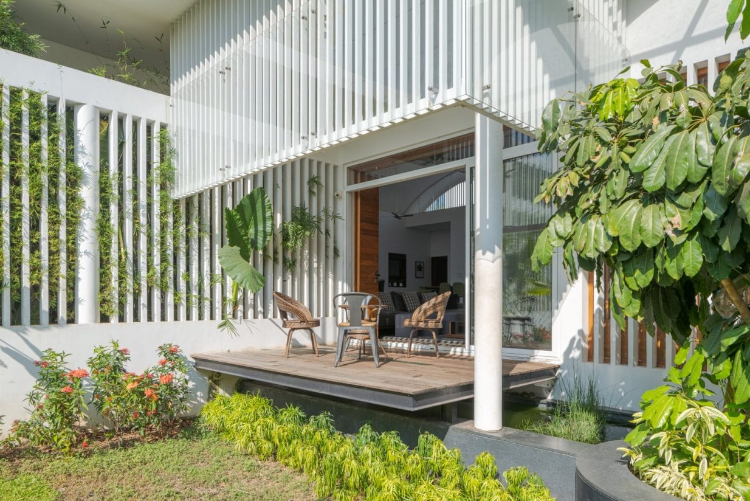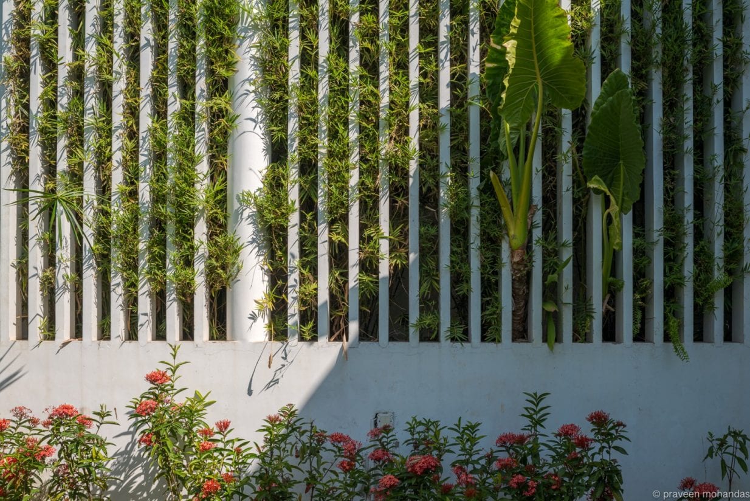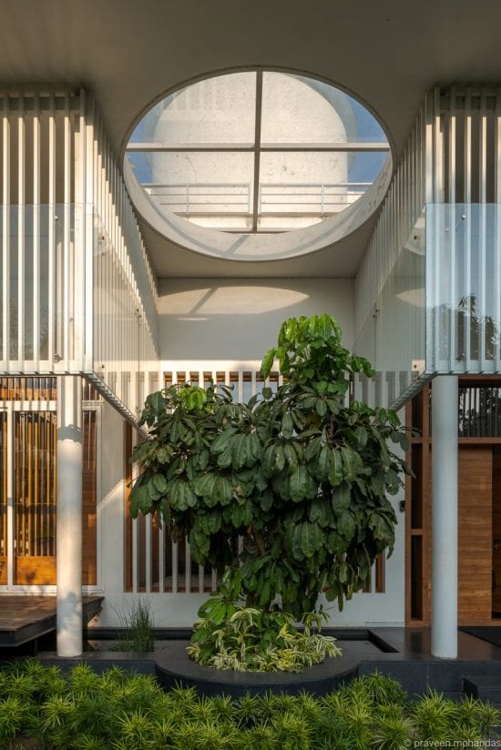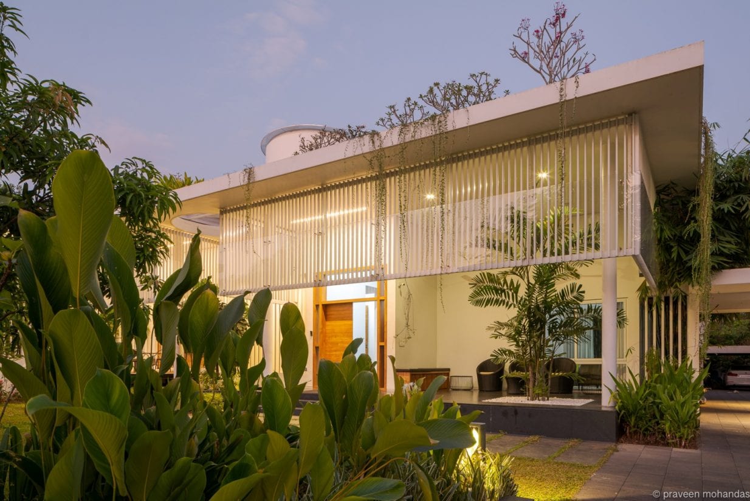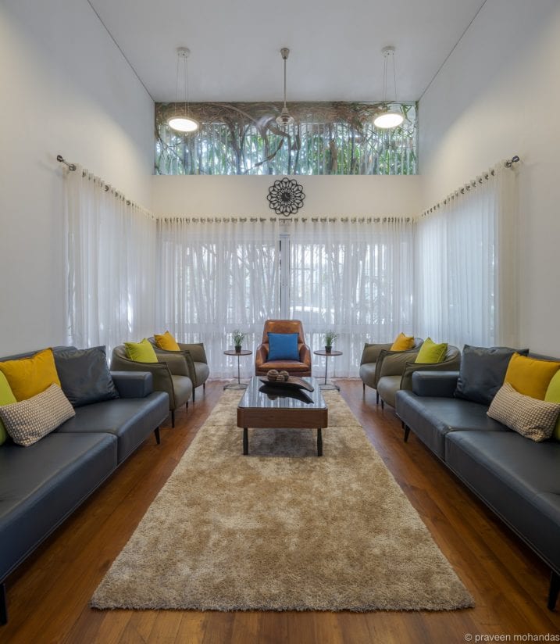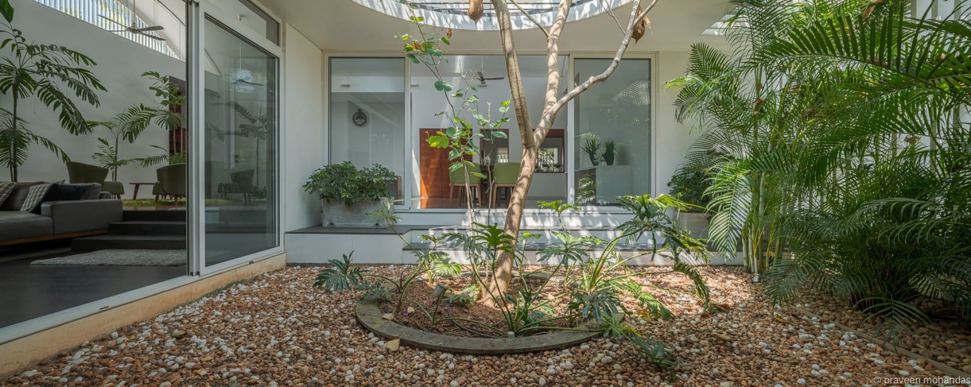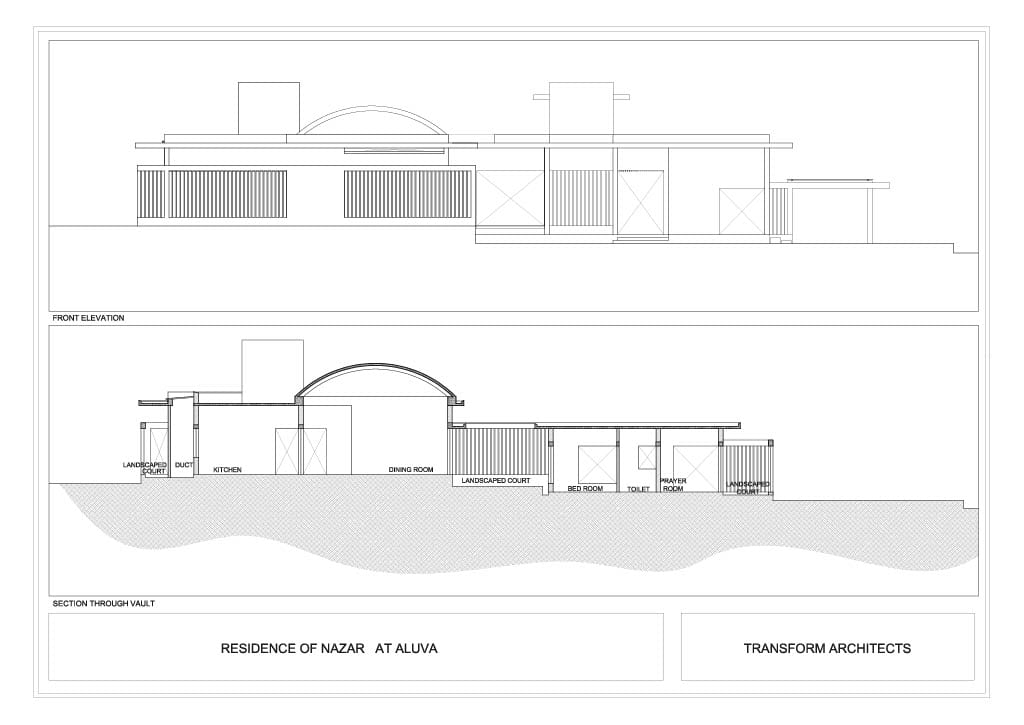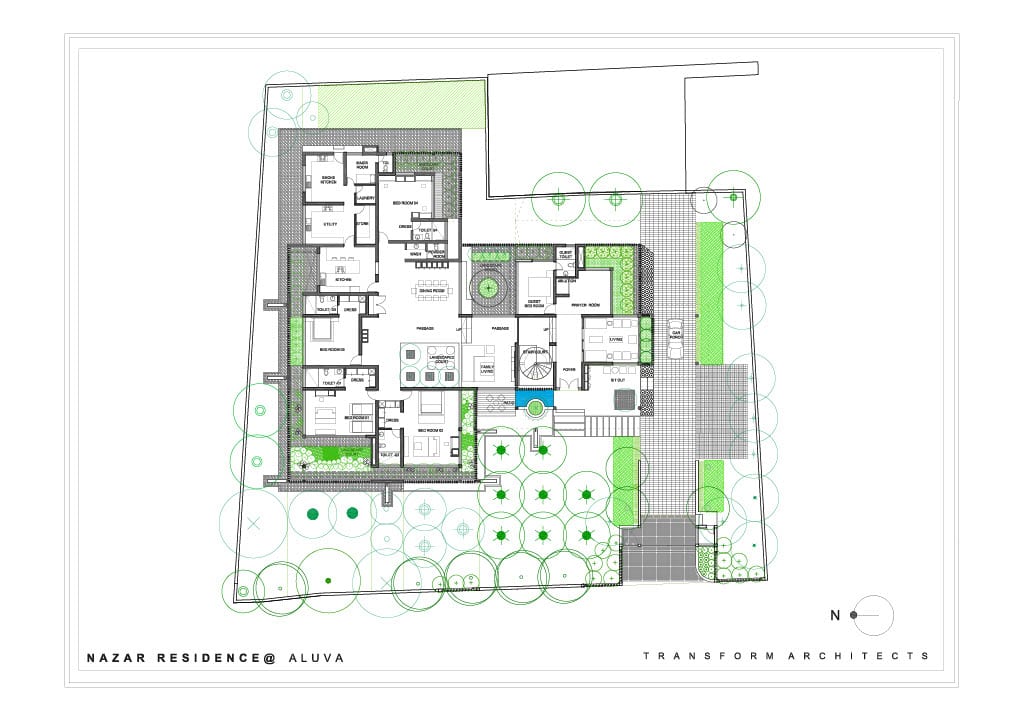The Layered House by Transform Architects
The Layered House located within the residential area in Aluva, Kerala, designed by Transform Architects, takes the inhabitants on a magical journey into a forest land with the house quietly nestled within the green lush periphery.
Architects Vaishnavi and Praveen Mohandas, the principal architects of Transform Architects let the designs they conceptualise speak for themselves, with both of them quite content in the act of creating spaces that articulate the needs of the client while conforming to the ideals of simplicity and sustainability in their designs. This white house in Aluva, with a vast setback on a large plot, is hardly visible from the main road and that was the exact requirement for the client.
“The brief given by the client was to have a single-storeyed building with privacy inside the house. So, the house was designed with a lot of buffers or layers,” explains Vaishnavi, “Thus the main idea was to create a private landscape court for all the rooms.”
The house can even be called the courtyard house for the abundant internal and external courtyard spaces. It seems like a house with spaces that increase or expands as you move in. The furniture and the accessories within the house are never imposing while they serve the purpose as the star of this house is the space it envelops. Space, light, and greenery overflow within this large residence to create a magical setting.
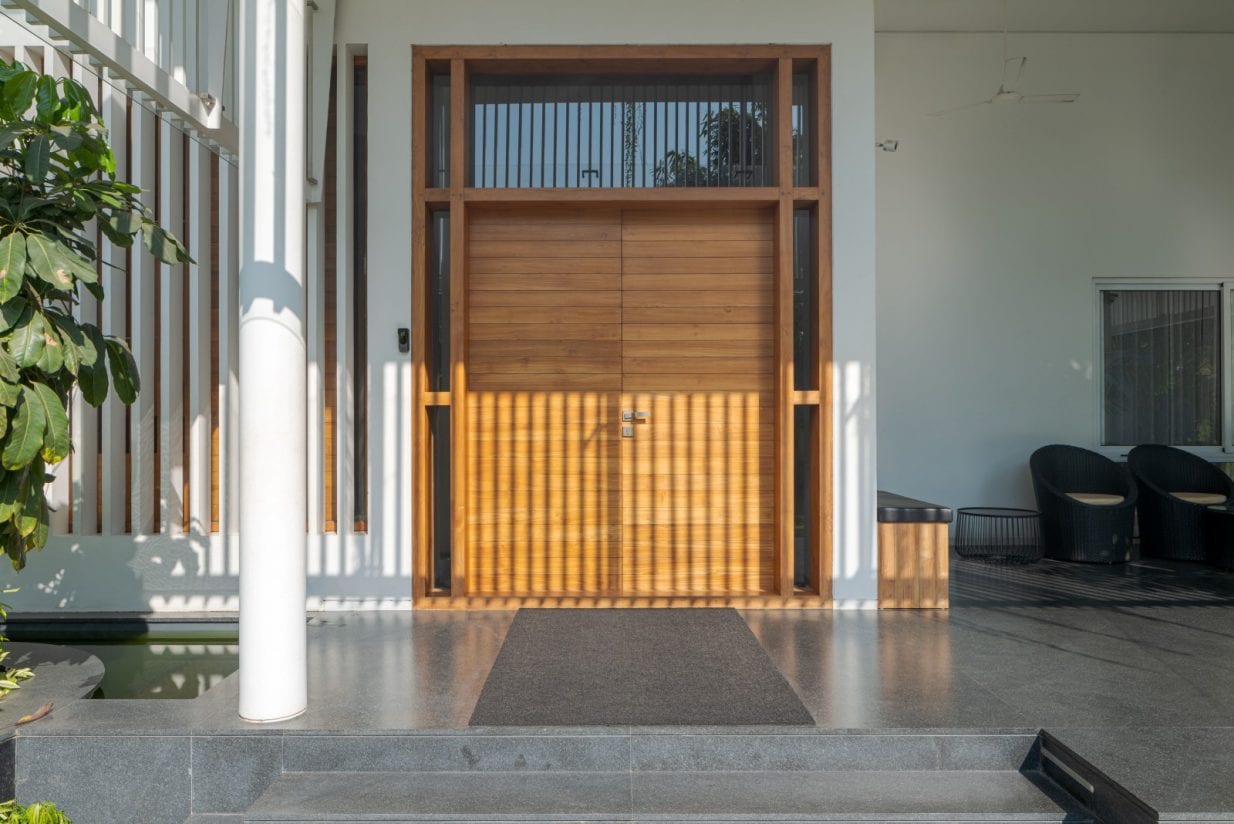 The house has a layer of the courtyard with louvered walls running parallel to the house which acts as a privacy zone as well as a safety factor since none of the windows have grills which are a major safety feature within Indian homes. The architects cleverly design the space in such a way that the windows have an additional wall around for privacy as well as a safety layer while being a green layer for vistas of nature all around the house.
The house has a layer of the courtyard with louvered walls running parallel to the house which acts as a privacy zone as well as a safety factor since none of the windows have grills which are a major safety feature within Indian homes. The architects cleverly design the space in such a way that the windows have an additional wall around for privacy as well as a safety layer while being a green layer for vistas of nature all around the house.
“Once we enter the house all the semi-public areas were placed separately, living, prayer, guest bedroom, and powder room,” explain the architects.
“The next zone which is the family area, internal landscape seating area, and dining are presented as open connecting space which forms a continuous flow of expanse for maximum spatial and visual connectivity. The external landscape courtyard is proposed to bring sufficient light and cross ventilation.”
This is a house that soothes and cocoons with its expanse, it’s a space for those who have lived their lives in confined spaces and want to live the rest of their lives in open, non-constrictive large spaces where air and sun flow uninhibited. Flooring alternates from natural Kota stones to wooden flooring.
“The hierarchy is brought in for the spaces by introducing double heights, vault roof, and open courtyards. The courtyard is a core space for the house where family, dining and guest bedrooms open up. The terrace garden and the landscape courtyards around the house regulates the temperature inside the house and bring in sufficient diffused natural light inside the house,” says Vaishnavi.
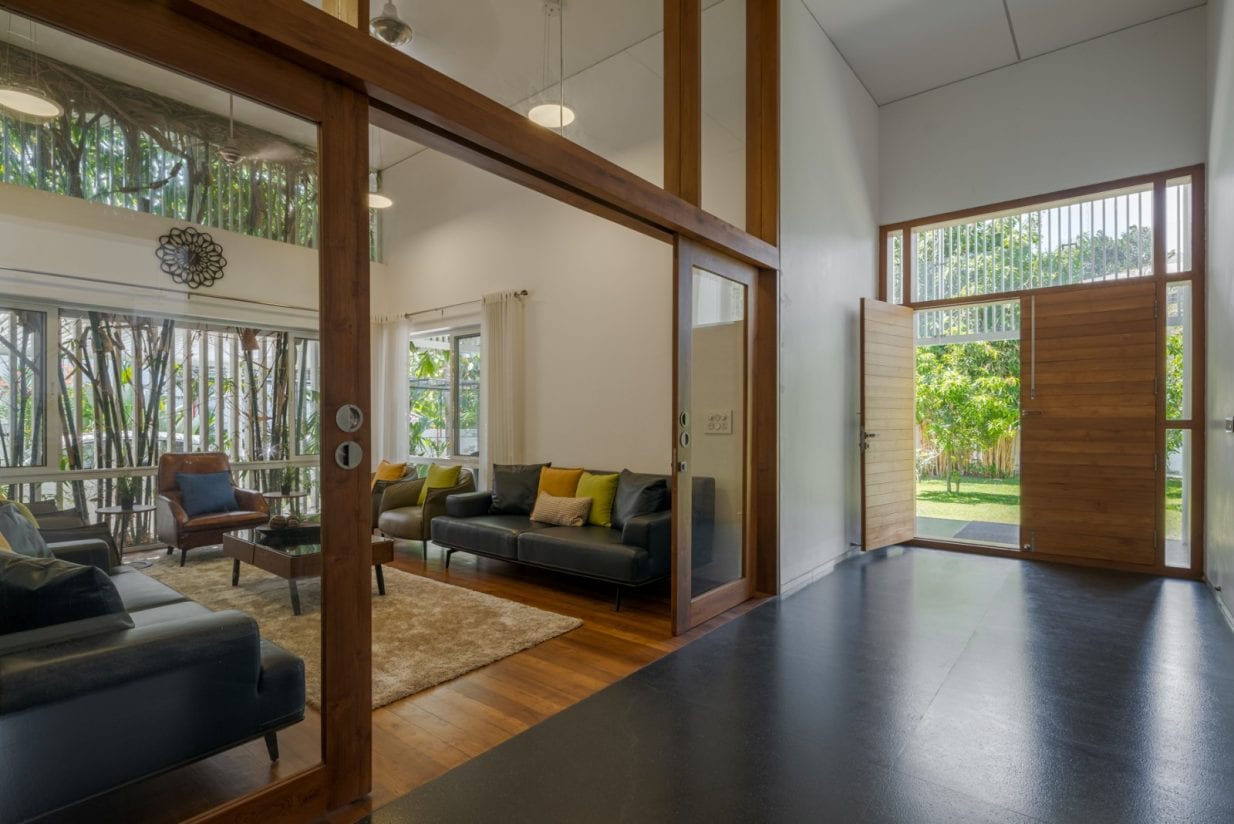
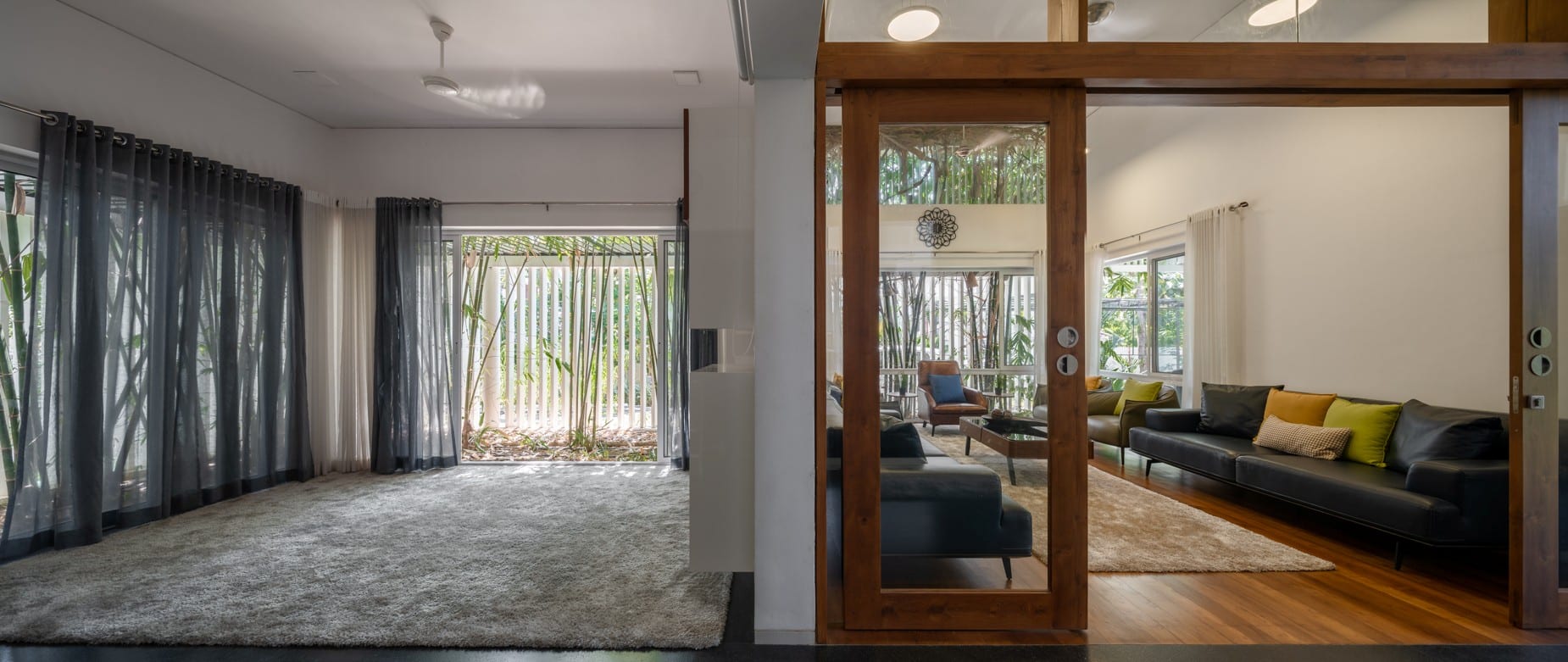
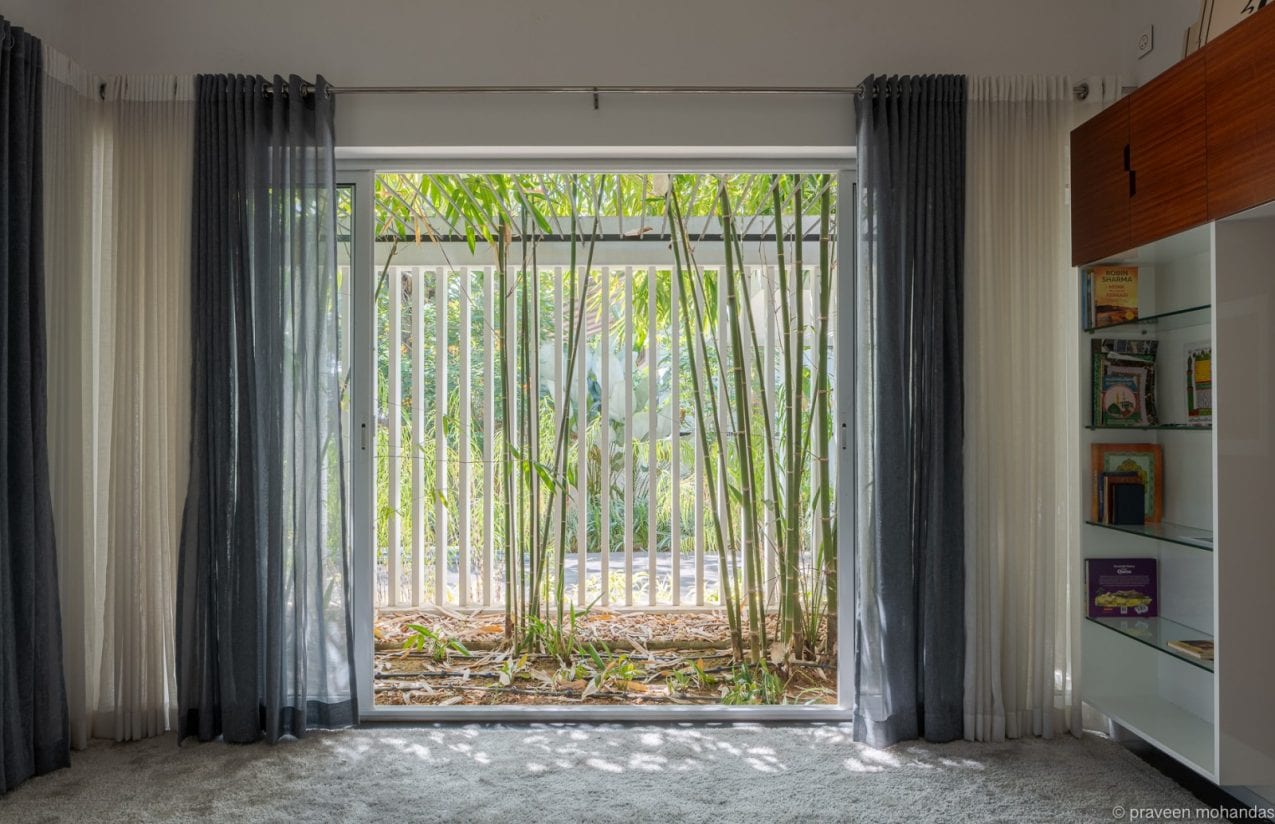 A similar design vocabulary is used for the entire house, from the compound wall to the minor detail of the interiors which shows the building as one whole entity. The house celebrates space and greenery with luxury being redefined as openness rather than a design ambiance that is about more and bling.
A similar design vocabulary is used for the entire house, from the compound wall to the minor detail of the interiors which shows the building as one whole entity. The house celebrates space and greenery with luxury being redefined as openness rather than a design ambiance that is about more and bling.
Apart from the trees and bamboos around the building, plants on the internal seating area, external landscaped courtyards, terrace landscape, and hanging creepers bring the house closer to nature with an abundance of light, air, and greenery, it creates an indoor sanctuary for the owner.

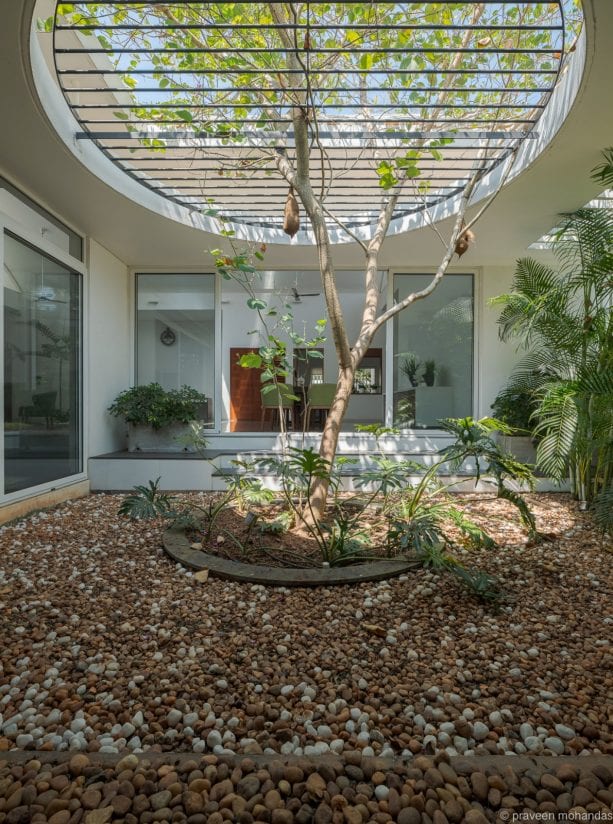
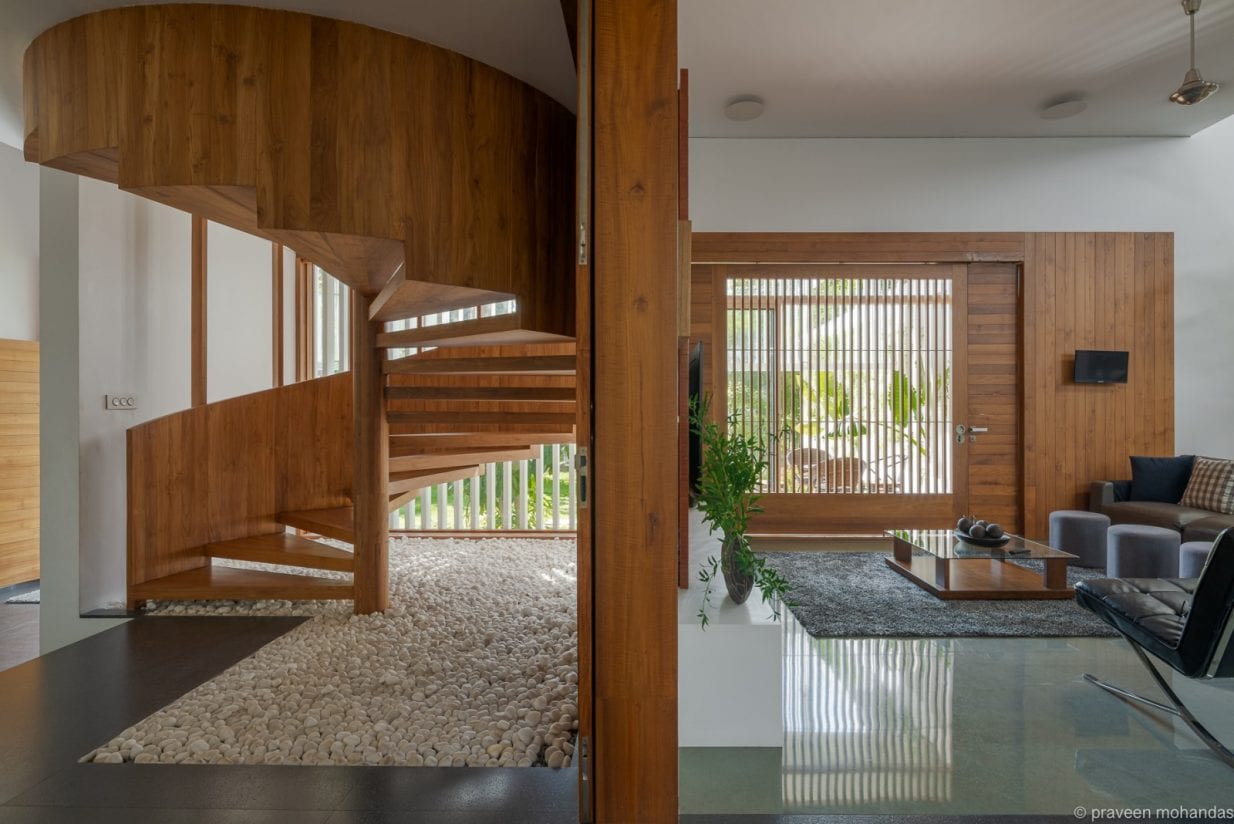
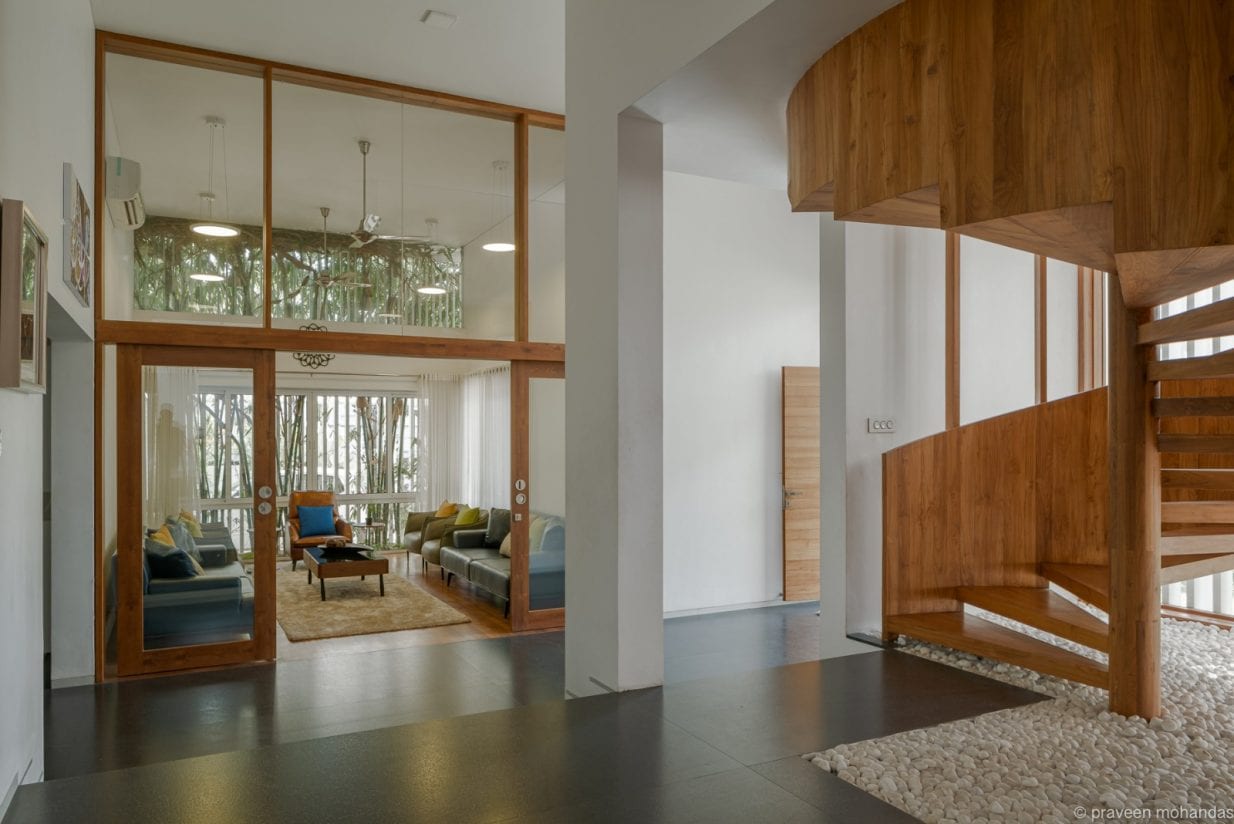 This is one house we can spend indoors during the lockdown and not miss the outside noise and commotion for there is peace within the extensive walls. Along with space, the house has an abundance of nature which seems to be brought in seamlessly redefining indoor space and outdoor space as one open entity within the house.
This is one house we can spend indoors during the lockdown and not miss the outside noise and commotion for there is peace within the extensive walls. Along with space, the house has an abundance of nature which seems to be brought in seamlessly redefining indoor space and outdoor space as one open entity within the house.
All Images Courtesy Transform Architects
Plan, Section, and Elevation of the Layered House

