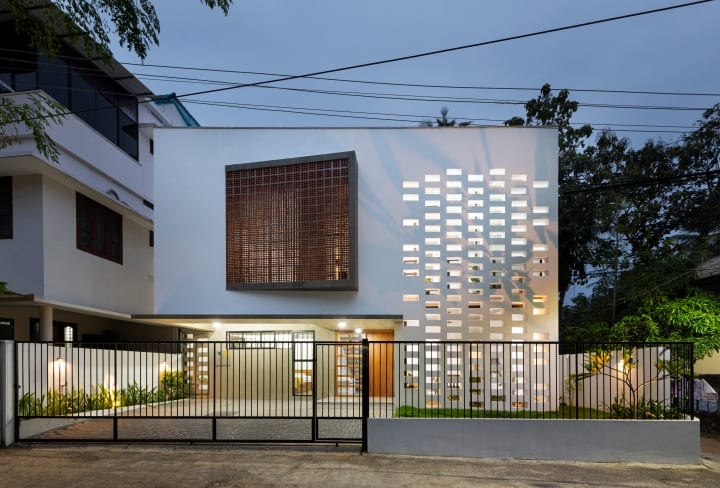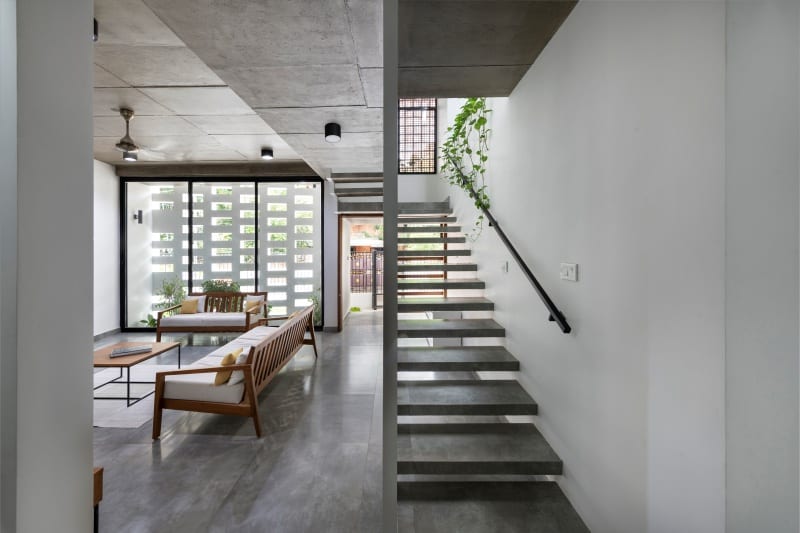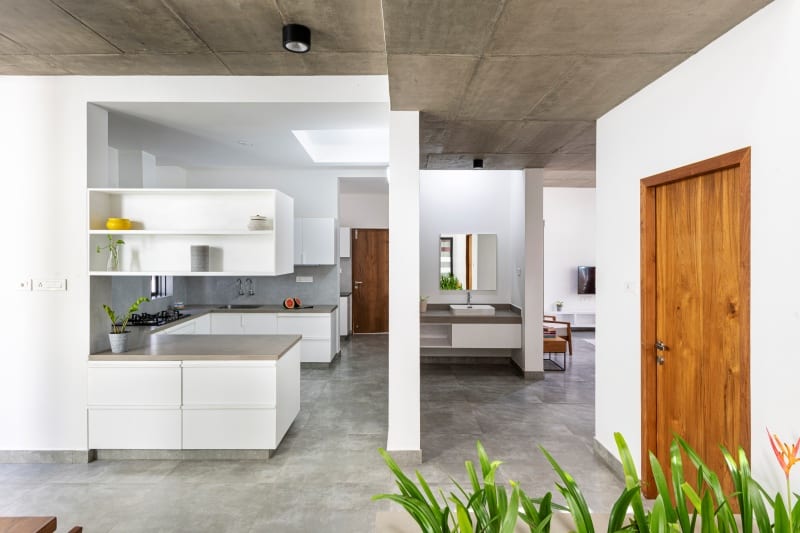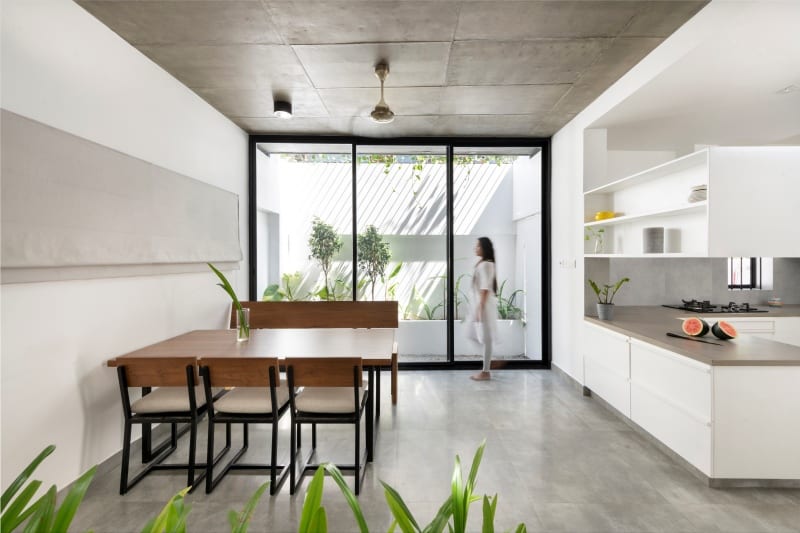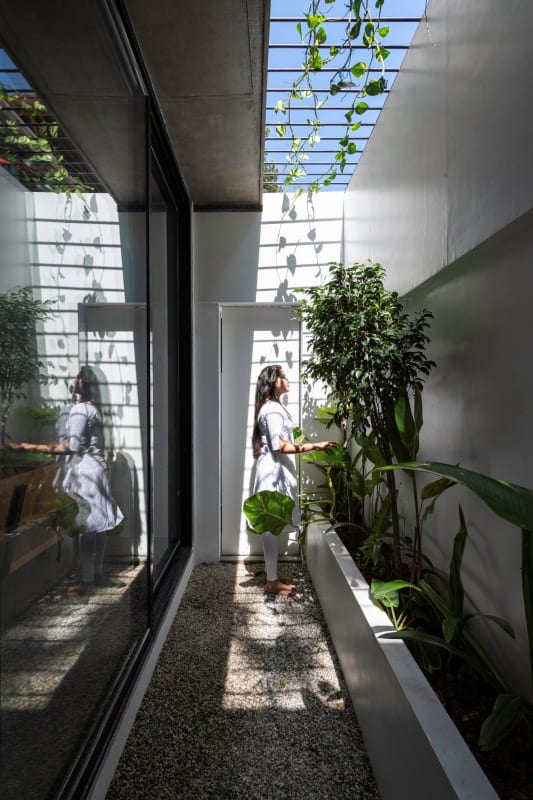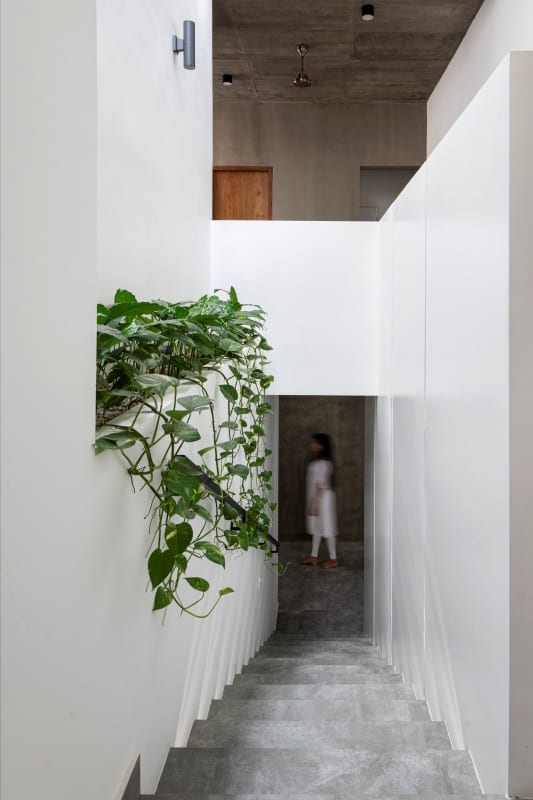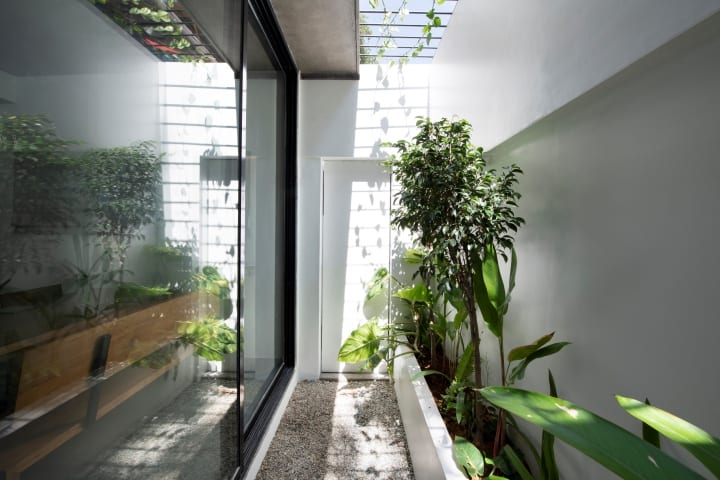The White Cuboid House
Designed as a skewed cuboid in a small plot of land located in the busy capital city of Kerala, this residence is a perfect example of dexterity in space planning to include all the client’s needs. By J. George
“The design brief from the clients on five cents of property in a densely settled part of Trivandrum city was a concise yet ambiguous requirement for ‘something special’. The building was intended to house their joint family consisting of their son and his wife, as well their daughter – all of whom are medical doctors,” explains Srijit Srinivas, whose earlier project, a light-filled brick façade residence was a delight to the senses.
The skewed shape of the restricted plot footprint organically allowed for a skewed cuboid (or ‘SKUBE’) form to emerge. This was perceptively painted in white to augment the sereneness of the morphed spiritual form – in sharp contrast to the pandemonium of the streets in the middle of a city, according to the architect.
The client’s needs were challenging for the small site: a car porch to house two vehicles, living and dining spaces, kitchen and attached work area, four bedrooms with ensuite bathrooms, as well as a family room on the upper floor.
“A bare minimalist approach to design has been adopted. The main entrance is from an external verandah via an entry niche into the living room, which then faces a mini landscaped ‘court’ in front. The adjoining dining room opens out to a similar feature in the rear allowing for cross ventilation. This rear court is capped by an open skylight treatment, allowing sunlight to drape the internal walls and to visually denote a vertical link. Horizontally also, this space wraps around to the open kitchen plan to form one harmoniously flowing, continuous space,” explains the architect.
Adding to this schema is the use of the latticed front façade wall with its neat ‘brick bond’ pattern punctures, which accentuates the visual effect of the pristine white external paint finish. This also allows light and breeze into the building without compromising on the need for privacy.
In contrast to this, the terracotta louvers screening the balconies of the two bedrooms on the first floor add a splash of warmth and visual interest to the external facade. While the plot might have been just adequate, the spaces in the residence have been so planned that there are not many visual barriers that give a sense of space and lightness to the interiors.
The ground floor bedroom too similarly opens out into a courtyard. The first floor has a total of three bedrooms, in addition to a small open-to-sky terrace space. The ceiling – with its exposed concrete finish, along with the floors both follow a grey-based colour palette, whilst the walls are painted white for contrast.
The staircase seems to float over the space and is cocooned by a wall-like screen panel handrail design, ensuring visual privacy for the stairs. The stairwell also has an ethereal ambiance to it on account of the various embedded openings allowing for easy penetration and flow of light and sounds.
Project Details
Project Name: White Skube House
Architecture Firm: Srijit Srinivas – ARCHITECTS
Completion Year: 2020
Gross Built Area: 232.2 sq.m.
Project Location: Thiruvananthapuram, Kerala, India
Lead Architect: Srijit Srinivas
Photo credits: Justin Sebastian Photography
Additional Credits
Design Team: Remya Raveendran, Sriya, Deepika
Clients: Mrs. Saseendrakumari I. & Mr. Jayakumaran Thampy, Dr. Sreejith Thampy, Dr. Anjali P.K. & Dr. Parvathy Thampy
Artwork: @vijibhagavathi
Furniture, Throw cushions: Designed & Custom made
All Images Courtesy Srijith Srinivas Architects.


