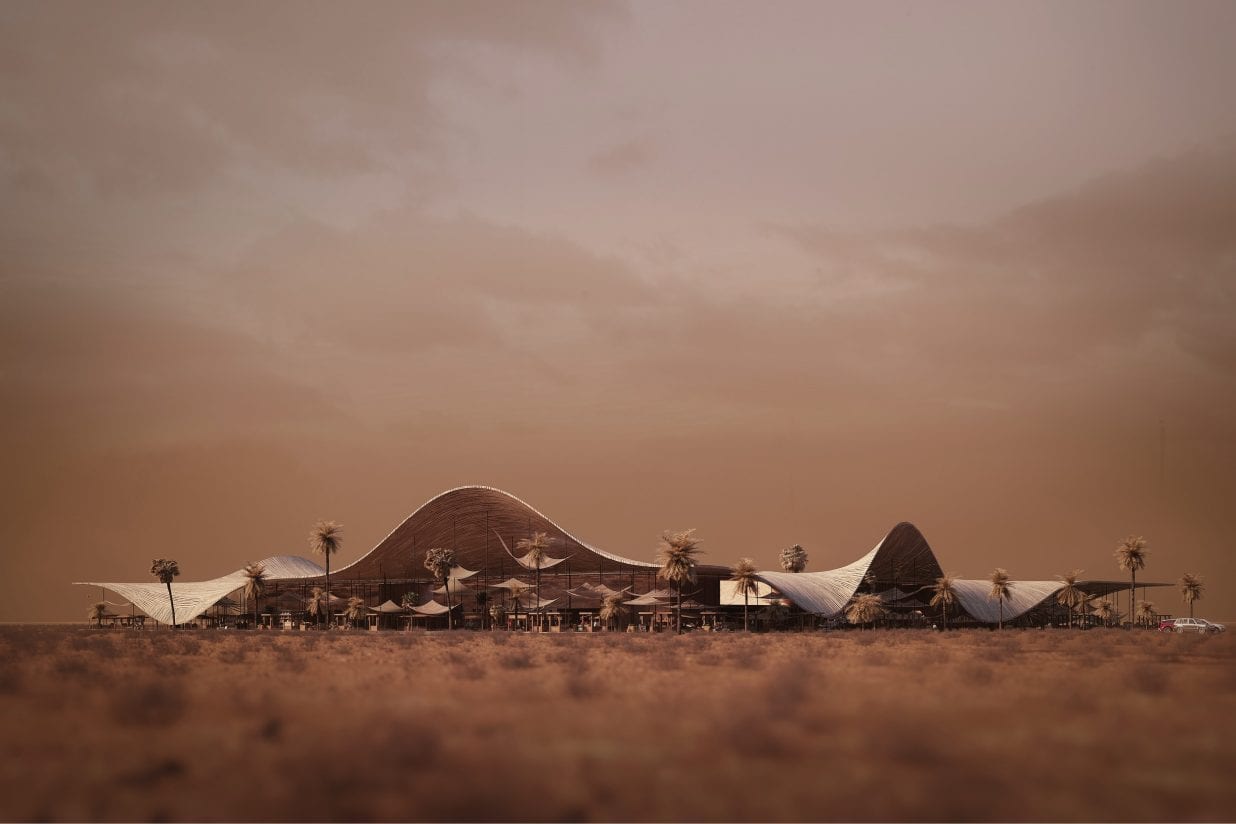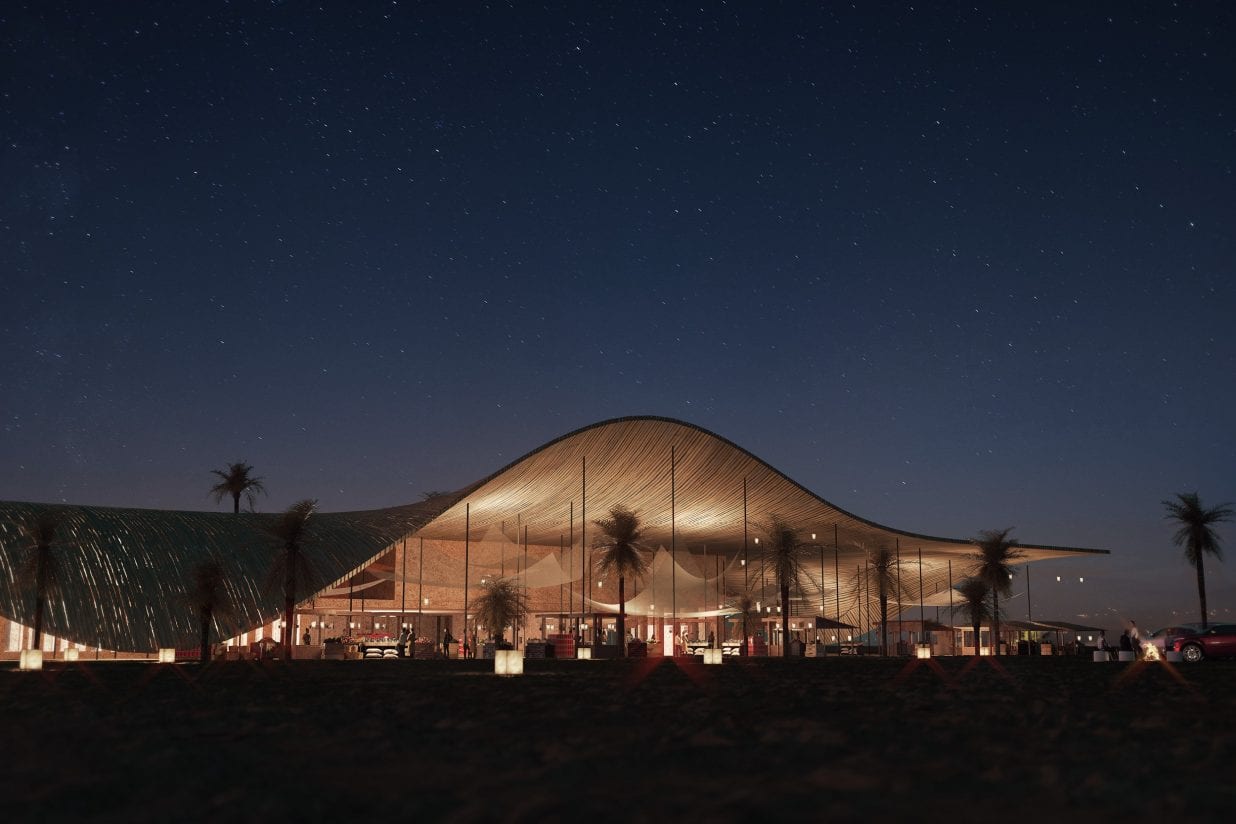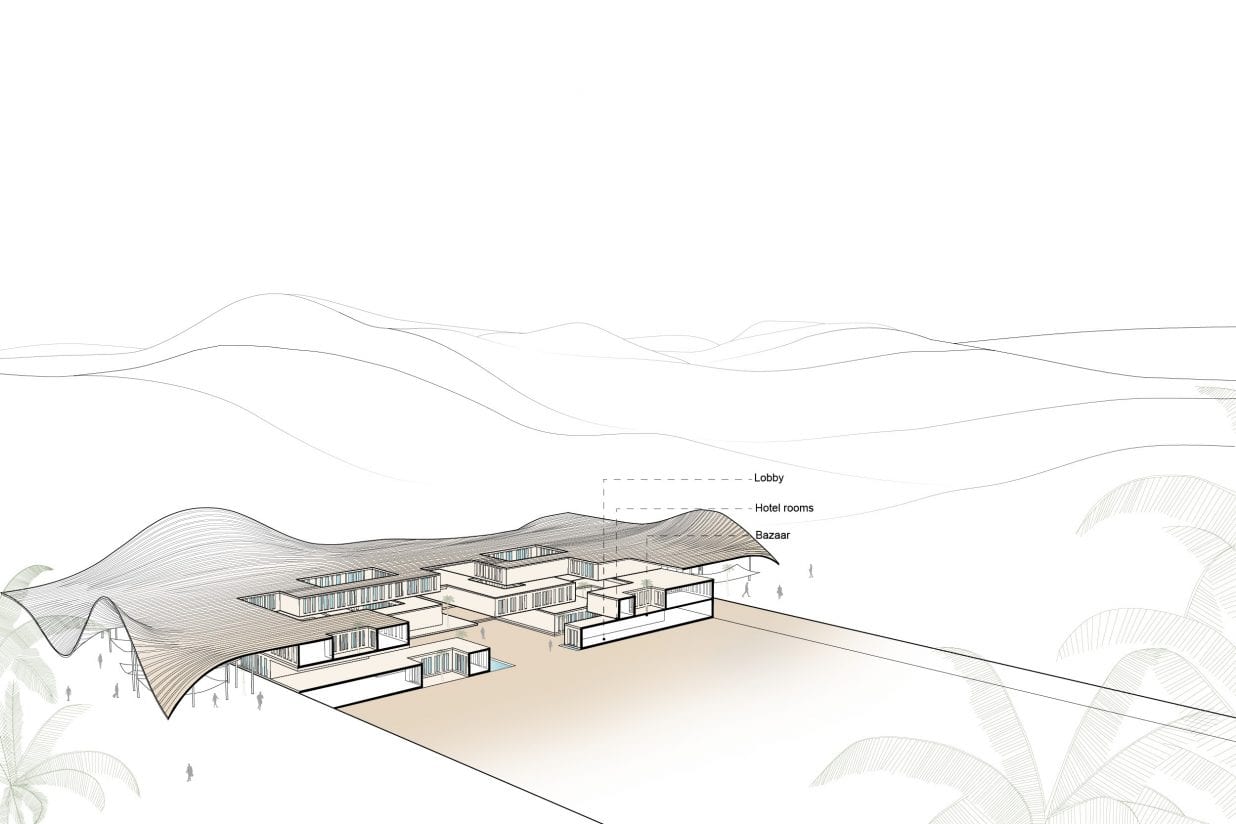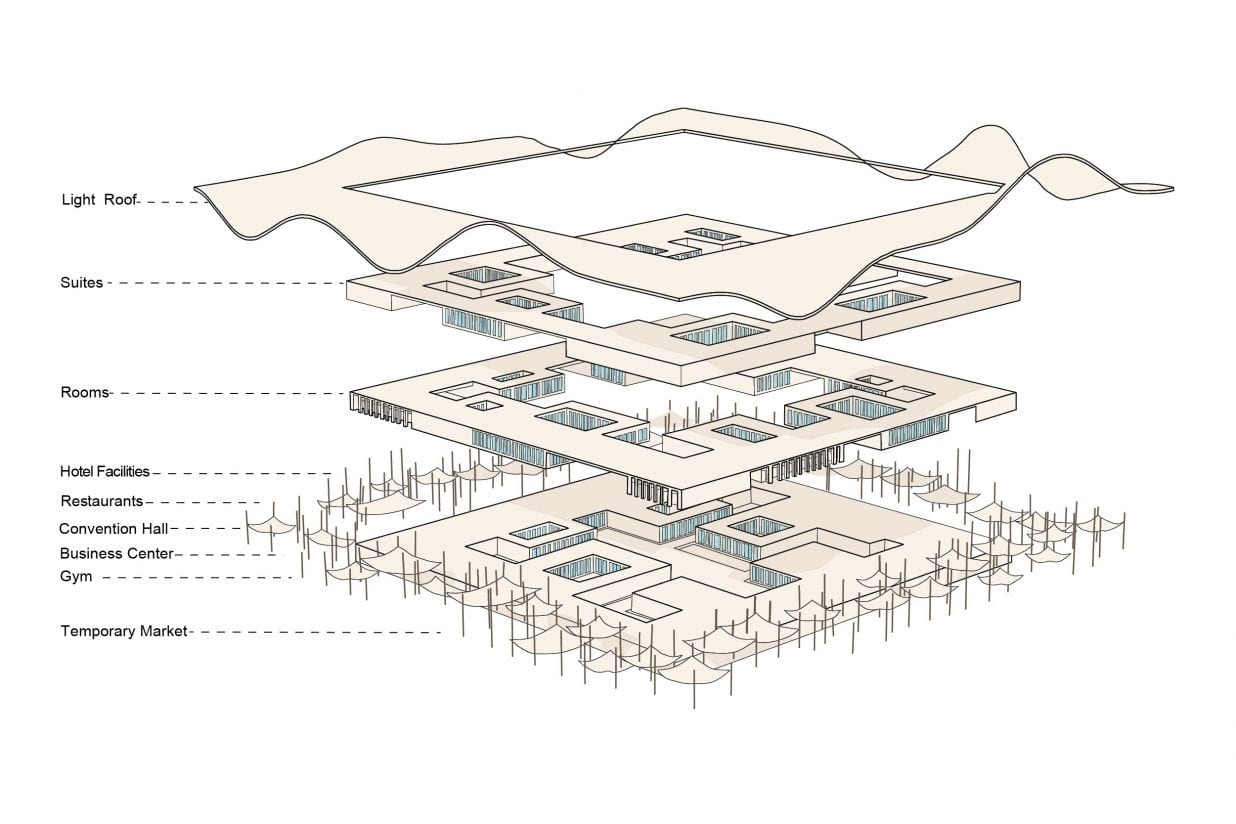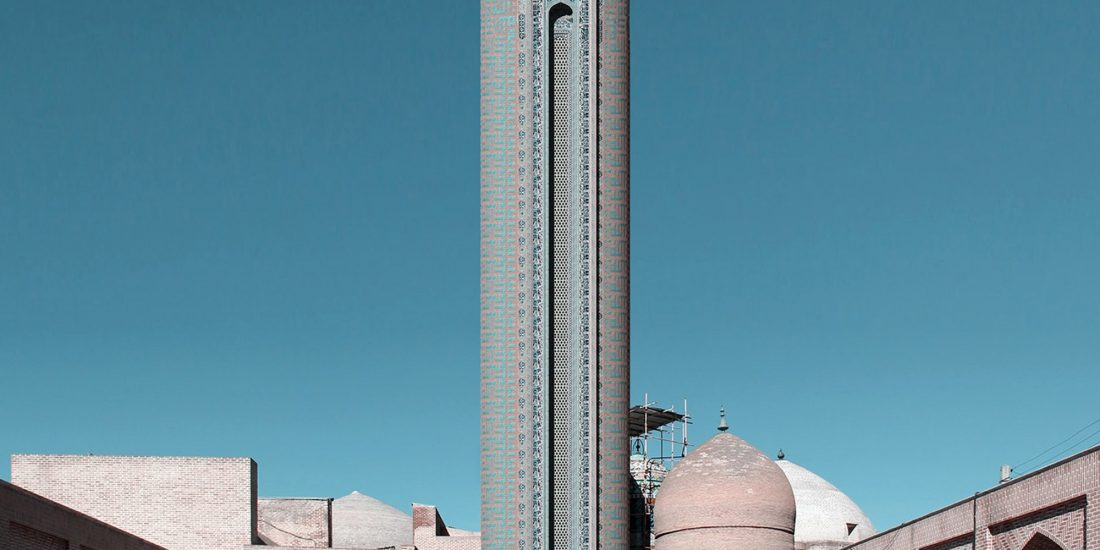A Destination Project Mimicking a Tent
Iran-Based architects, FMZD, solves a design challenge by integrating the architectural structure with the topography and socio-urban fabric of the surrounding city.
Sangan is a small city located in the North-East of Iran, bordering Afghanistan. Recently due to the discovery of an iron mine, its local commerce which was originally based on agriculture, product exchange and handicrafts, mostly shifted towards the development of steel factories. Even though these developments have had a positive impact on this town, it suffers from a lack of residential and hospitality functions for the mounting number of visitors. The project brief included designing a 20-story tower structure in a 50,000 sq meter plot between Sangan and the industrial zone.
The client’s objective was to attract visitors through an iconic destination point as well as providing accommodation for industrial tourists. The design challenge was to solve the contradiction between the high-rise structure proposed and the existing low-rise urban fabric of Sangan. Furthermore, a destination hotel would negatively impact the locals’ vulnerable source of income and this would result in a pushback as well.
And thus, the architect Farshad Mehdizadeh, owner of the practice FMZD, decided to solve the design challenge by deviating from the tower like structure to a tent like covering that intelligently wraps across the breadth of the buildings. The volume of the tent is organised by a repetition of void spaces at different scales; a central yard acts like an oasis and performs as a public space for the hotel. Small courtyards in two levels, provide more privacy for the rooms. The complex is surrounded by an interactive and flexible outdoor space, suitable for temporary local markets, certain businesses and activities.
This market is organised and protected by a perforated shelter made of local mat and wood. It is the extension of the complex’s ceiling and has the dynamic form of traditional primitive tent structures. Using this typology as a reference, provided the architects with the contextual tools to lower the hotel tower and increase the footprint of the building to be more familiar and interactive with local people.
Iranian architect Farshad established his Tehran-based practice five years ago. Through its projects and research, the 13-person team at FMZD hopes to define a new dynamic between architecture and metropolises, increasing the interaction between context and architecture. In 2018, it worked on various projects in Iran, including Sabzevar Dome House, Barad Factory, Namakabrood Commercial Centre (in collaboration with Hooman Talebi), Avishan Town Masterplan and Velenjak Residential Apartment. FMZD has a number of exciting projects in the pipeline, too, including the Persepolis masterplan, Tehran Carpet City Commercial Centre, and a variety of residential projects.

 Picture Courtesy: FMZD
Picture Courtesy: FMZD



