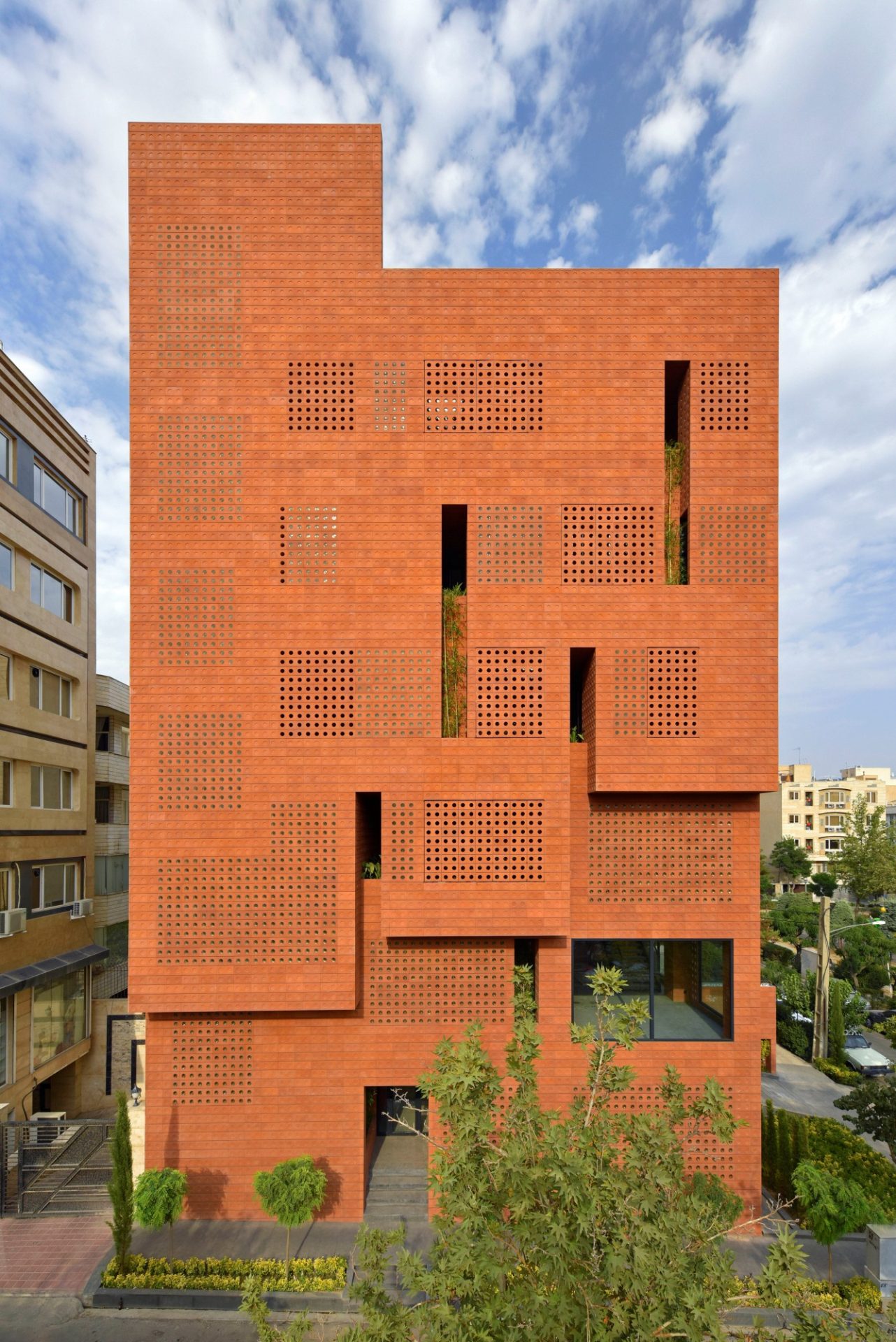Spectacled Brick Building Architect: 2021 Designer Innovator
Hooba Design Group won the RIBA International Emerging Architect 2021 for The Kohan Ceram Central Office Building, in Tehran, Iran, an office building with an internal and external structure built with a unique perforated brick. The biennial prize celebrates the design innovators of tomorrow.
Situated alongside the Sattari highway in Tehran, the architect’s innovative approach to the single use of brick stretches the creative possibilities of the material to create a homogenous and harmonising structure that divides the busy motorway and the residential neighbourhood. Manufactured by Kohan Ceram factory, the ‘spectacled brick’ is produced in three different forms with glass, filled, or empty, effectively regulating the building’s temperature and light supply in the dry heat of Tehran, whilst creating an exterior spectacle of light at night. Vegetation planted within voids inside the building filters the polluted air from the main road.
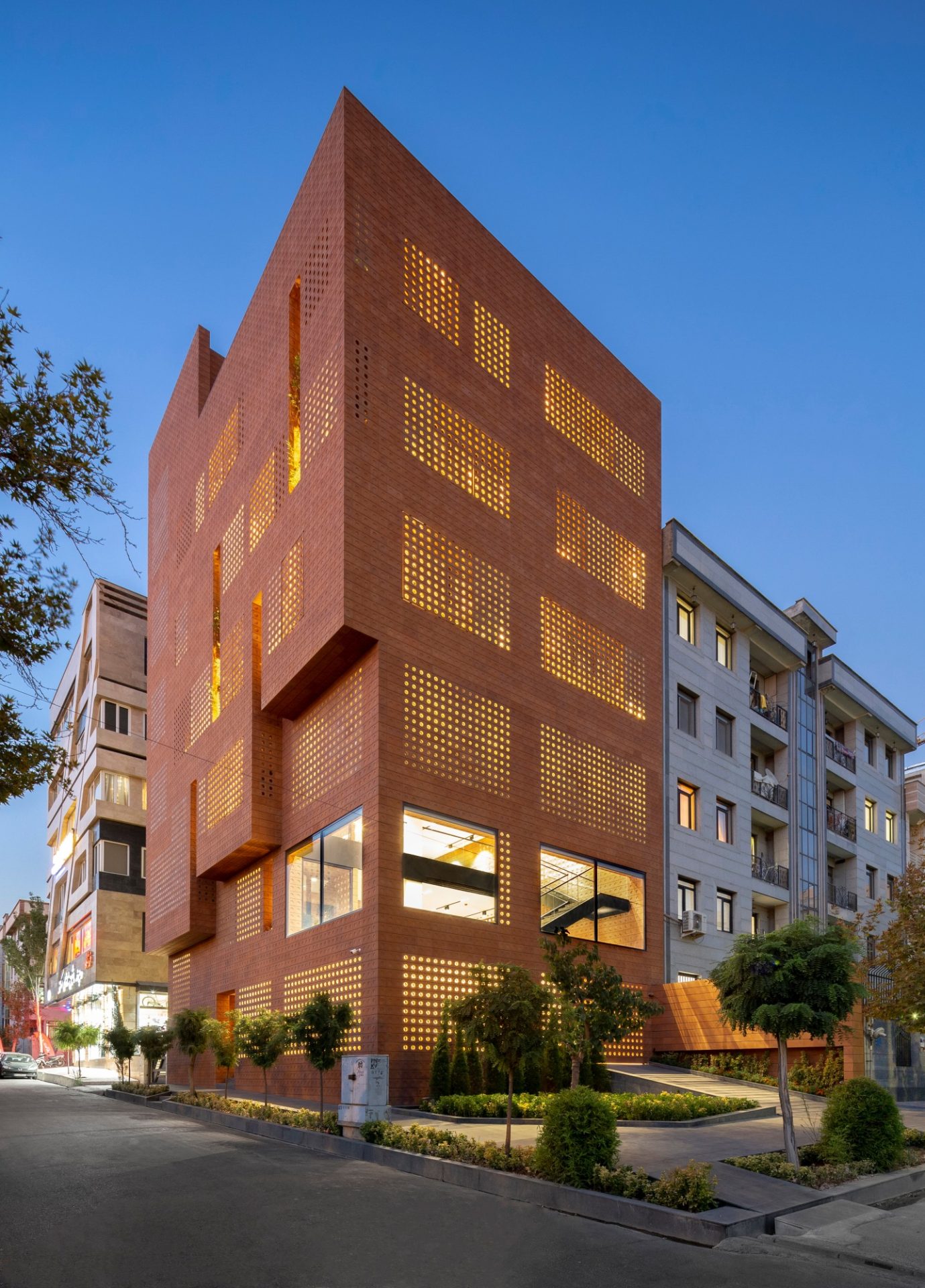
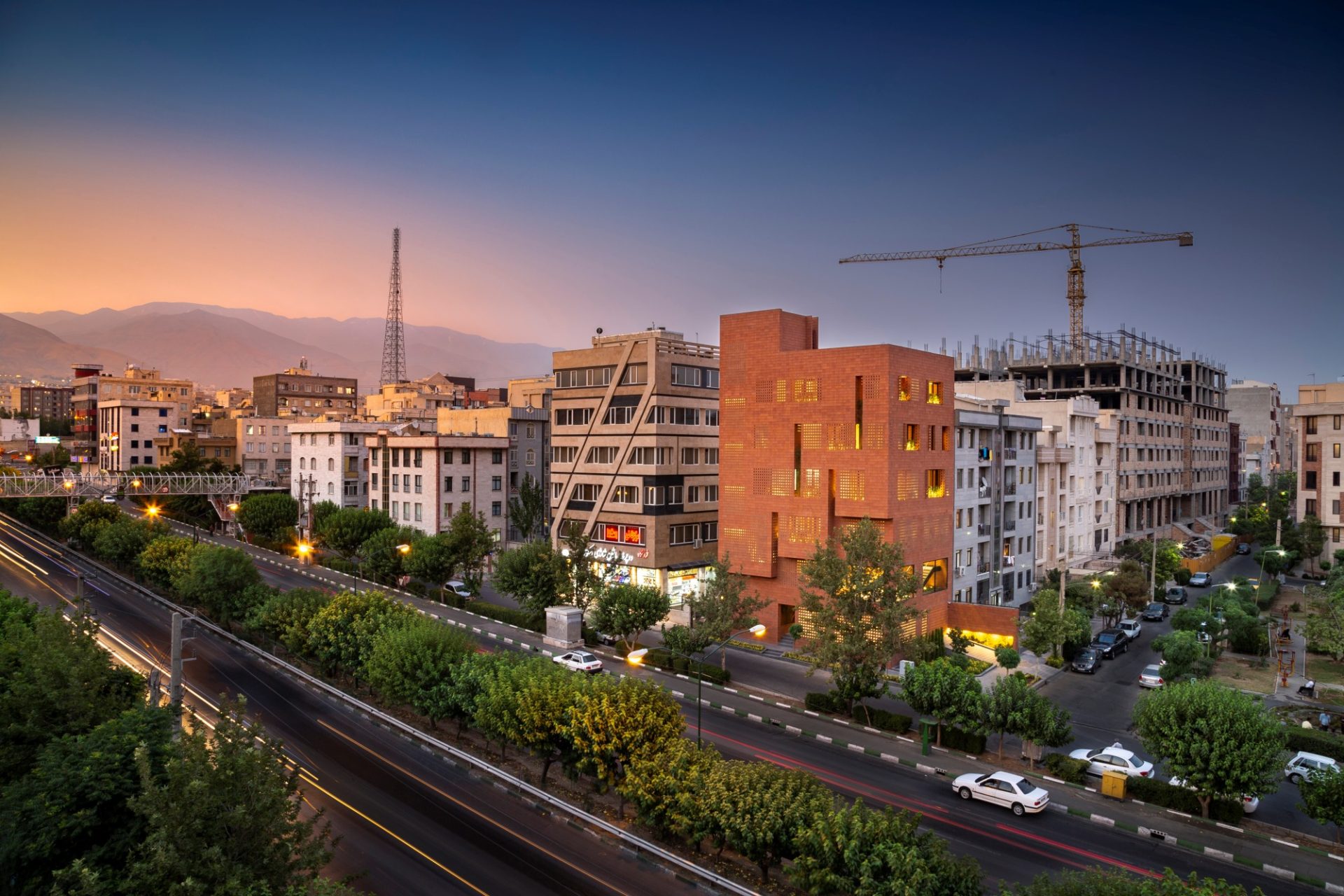 Denise Bennetts, Chair of the RIBA Awards Group, said: “The judges were impressed by how the practice’s Kohan Ceram Central Office Building successfully addresses a number of key criteria and responds with an architecture of restraint, invention, and elegance. Working with an existing structure and collaborating with the client, Hooba Design Group developed an environmentally considered ‘Spectacled Brick’ building which stands out like a glowing beacon on a grey city corner.
Denise Bennetts, Chair of the RIBA Awards Group, said: “The judges were impressed by how the practice’s Kohan Ceram Central Office Building successfully addresses a number of key criteria and responds with an architecture of restraint, invention, and elegance. Working with an existing structure and collaborating with the client, Hooba Design Group developed an environmentally considered ‘Spectacled Brick’ building which stands out like a glowing beacon on a grey city corner.
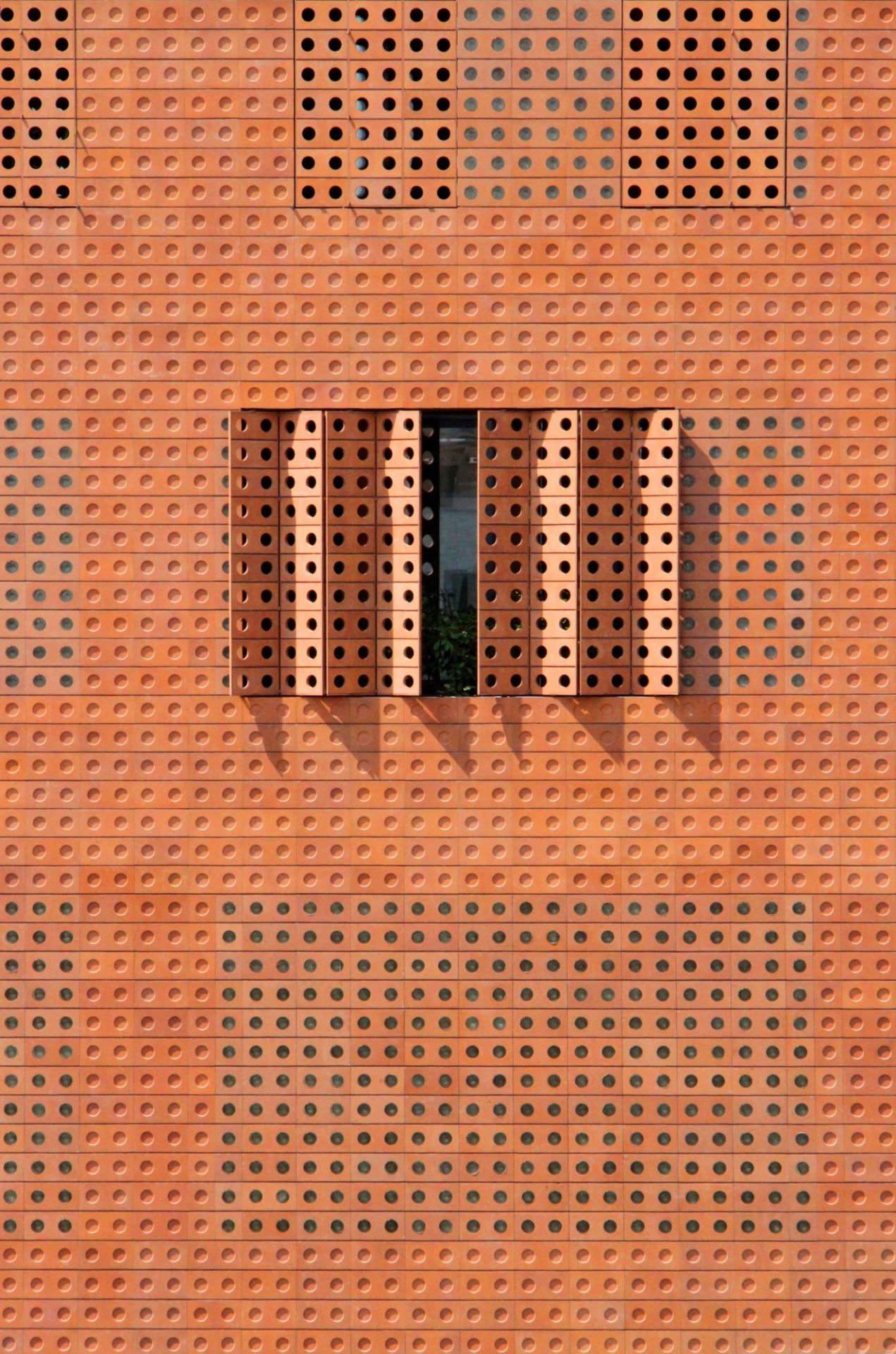
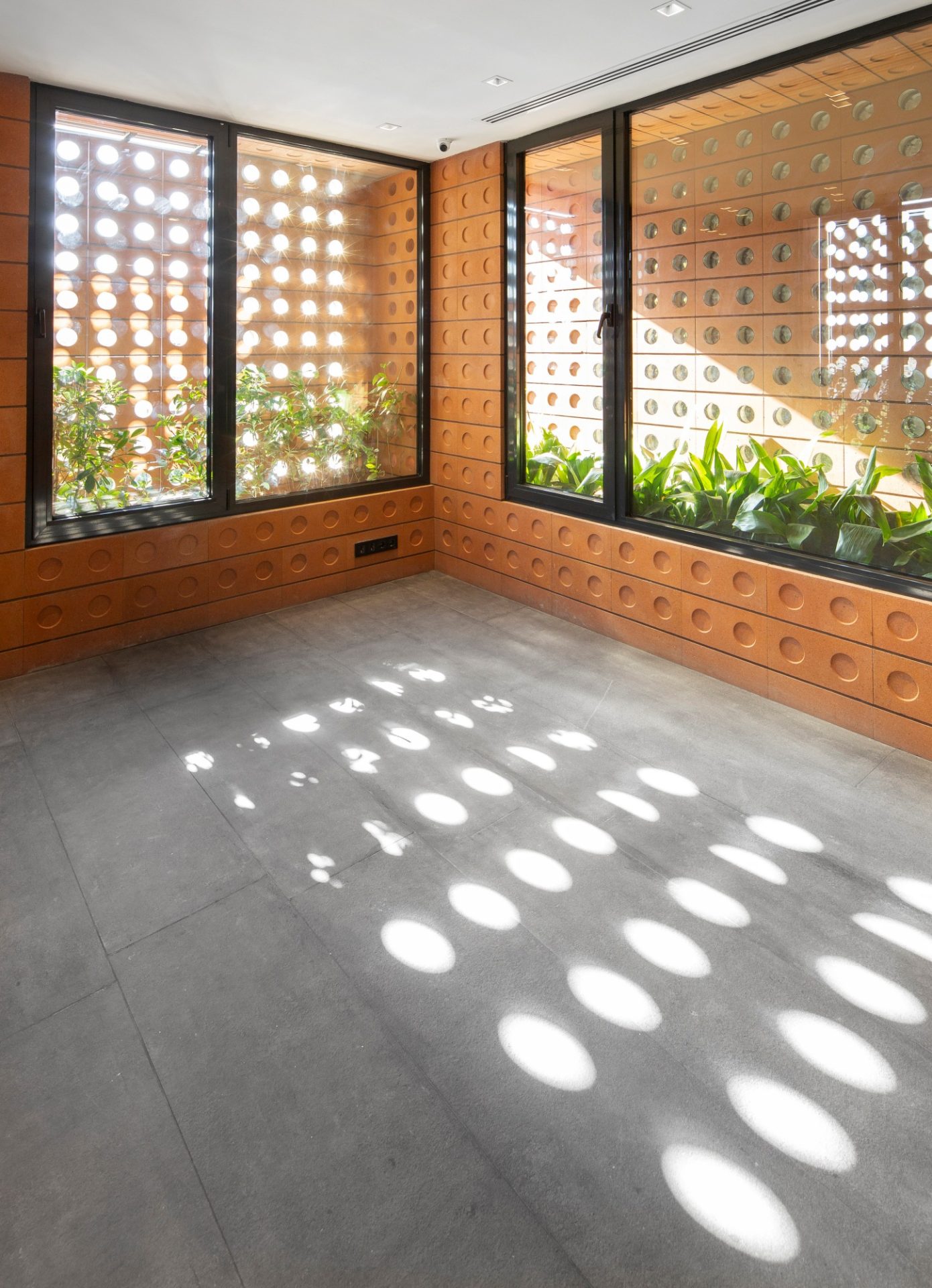 “The decision to use a single material to create both the external and internal structure results in an intriguing ambiguity about what is solid and what is void; creating different perceptions day and night. In the dry and polluted climate of Tehran, the building is minimal and cohesive, utilising the facade’s voids to provide light, ventilation, and space for vegetation to grow. An uplifting and inspiring design, this project as well as the Hooba Design Group’s collaborative approach to innovation, qualifies them as a worthy recipient of the RIBA International Emerging Architect 2021.”
“The decision to use a single material to create both the external and internal structure results in an intriguing ambiguity about what is solid and what is void; creating different perceptions day and night. In the dry and polluted climate of Tehran, the building is minimal and cohesive, utilising the facade’s voids to provide light, ventilation, and space for vegetation to grow. An uplifting and inspiring design, this project as well as the Hooba Design Group’s collaborative approach to innovation, qualifies them as a worthy recipient of the RIBA International Emerging Architect 2021.”
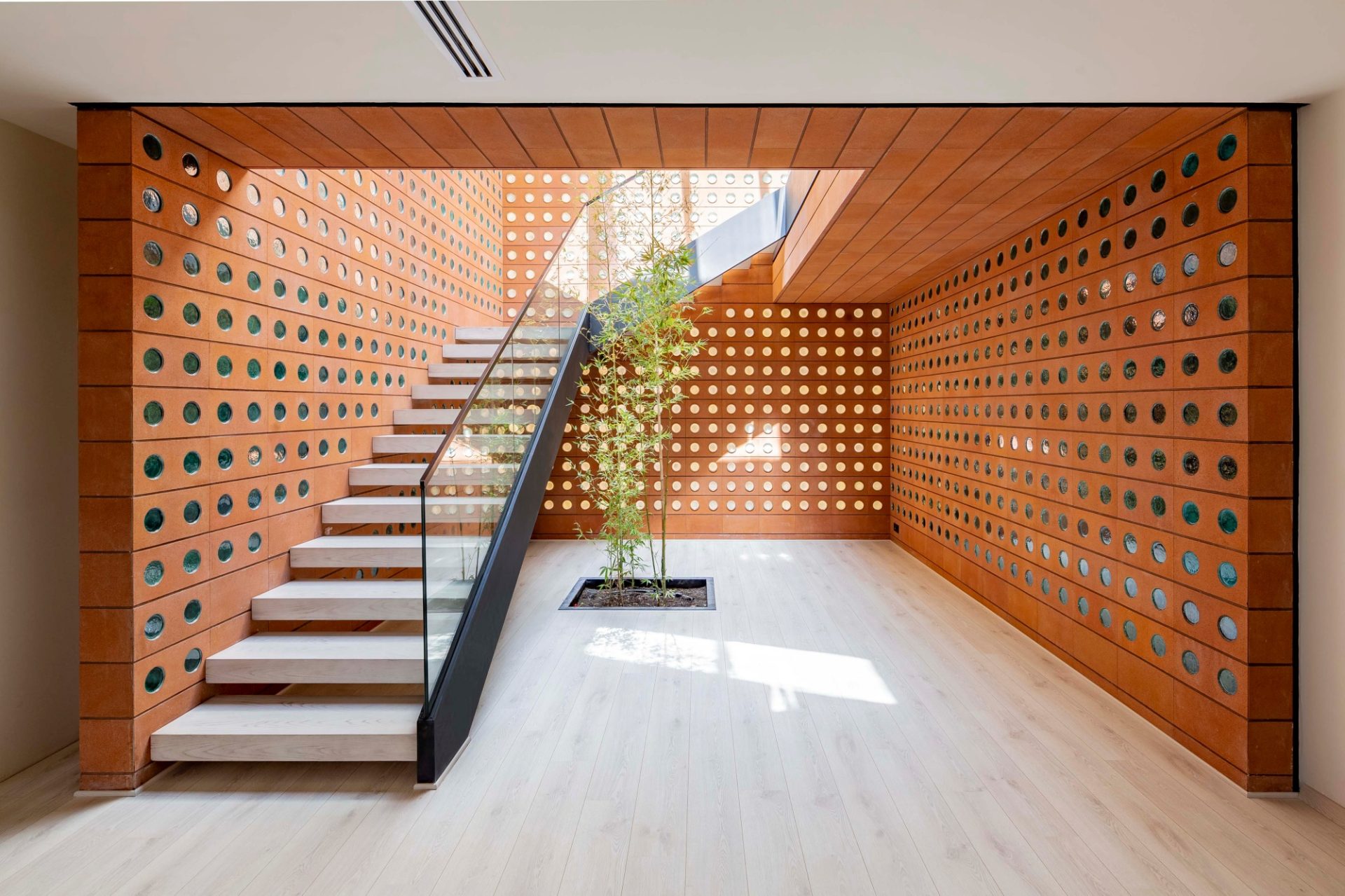 Hooman Balazadeh established Hooba Design in 2007 with the aim of developing projects in harmony with the cultural and geographical characteristics of the site so that each project forms a new platform for research and investigation. This office has focused on various topics such as light, color, the relation between architecture and the city, building materials, development of spatial diagrams in Persian Architecture, etc. Using the latest design methods and construction technologies, Hooba Design tries to create projects which are sustainable and cost-efficient. In Hooba Design, one of the main design criteria is to create consistency between the whole and the pieces.
Hooman Balazadeh established Hooba Design in 2007 with the aim of developing projects in harmony with the cultural and geographical characteristics of the site so that each project forms a new platform for research and investigation. This office has focused on various topics such as light, color, the relation between architecture and the city, building materials, development of spatial diagrams in Persian Architecture, etc. Using the latest design methods and construction technologies, Hooba Design tries to create projects which are sustainable and cost-efficient. In Hooba Design, one of the main design criteria is to create consistency between the whole and the pieces.
Project Credits
Architect practice: Hooman Balazadeh/Hooba Design
Date of completion: July 2019
Project Director: Hooman Balazadeh
Client: Kohan Ceram
Project city/town: Tehran
Internal area: 1,019.00 m²
Lighting Design: FADco


