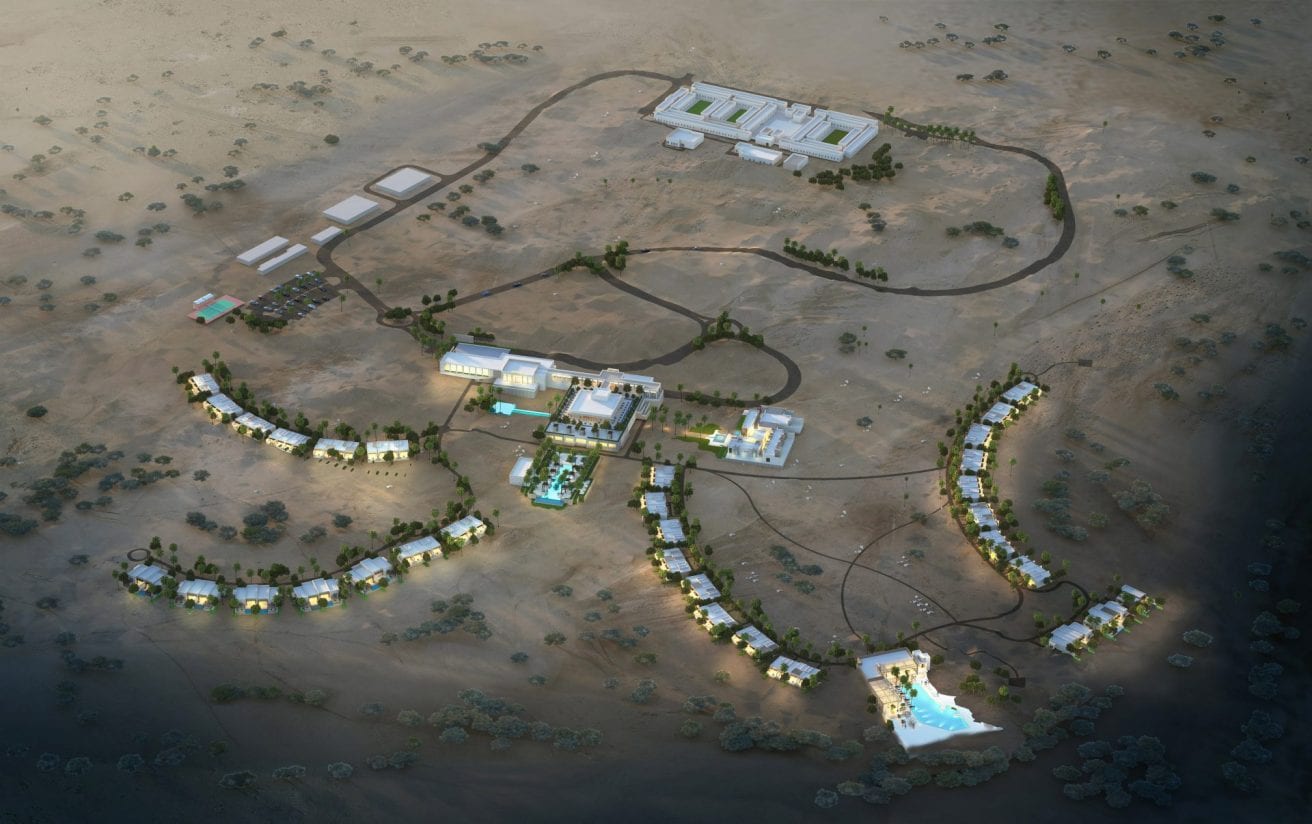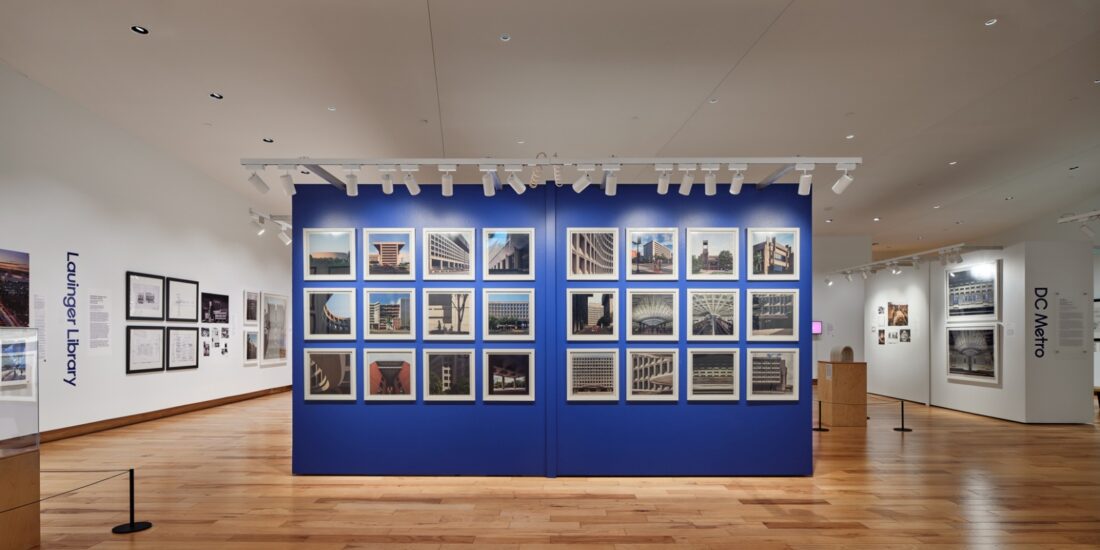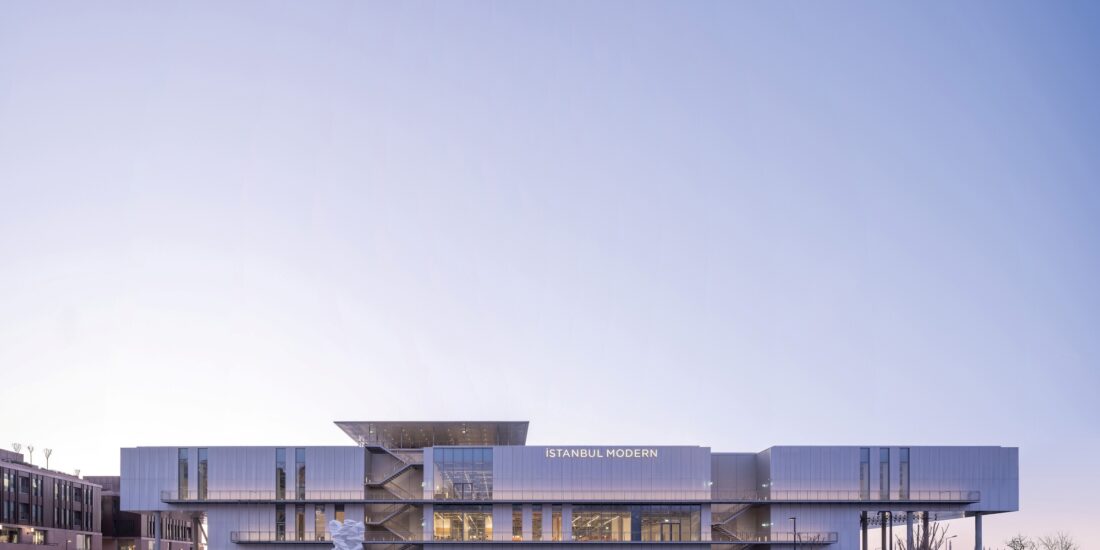Alila Hino Resort Reflects Omani Vernacular
Oman’s Minister of Finance Sultan bin Salem bin Saeed al-Habsi inaugurated the Alila Hino Resort project in the Mirbat, Dhofar Governorate which was designed by Qatari architect Ibrahim Jaidah.
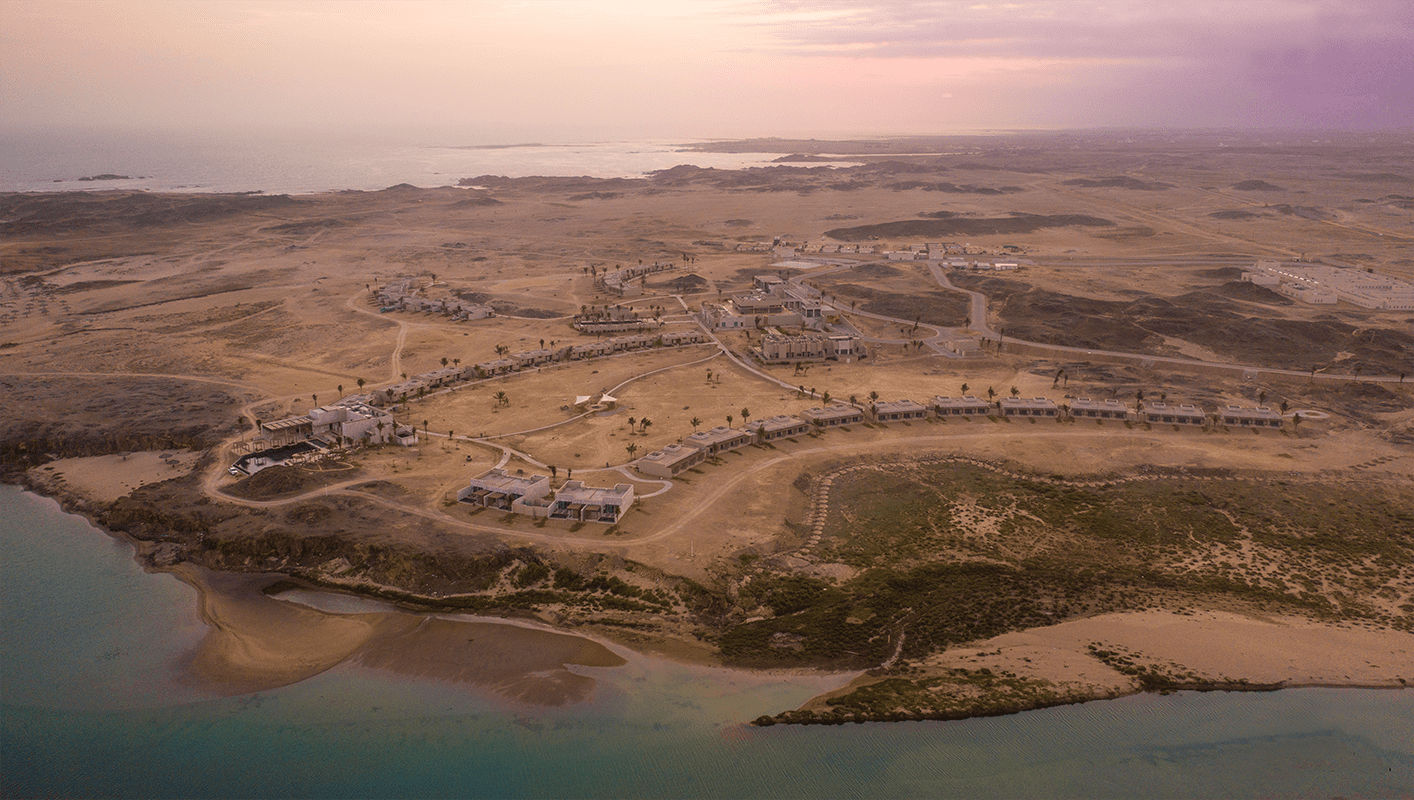 Ibrahim Jaidah Architects and Engineers who were in charge of Alila Hino Resort design and supervision, have put to use the unique site in which the resort is situated to give the best guest experience with the siting and the functionality of the resort carefully articulated. The 5-star Alila Hino Resort project includes 112 hotel units, as well as restaurants, swimming pools, children’s areas, and other recreational facilities to ensure a distinctive experience. The resort offers tranquility, exclusivity, and luxury while it gives the opportunity for the visitors to enjoy the nature reserves, the incredible marine life, and the untouched coastline. The design and architecture of the Alila Hino Resort project bring together the quaint nomadic culture in a modern setting in a balanced fashion.
Ibrahim Jaidah Architects and Engineers who were in charge of Alila Hino Resort design and supervision, have put to use the unique site in which the resort is situated to give the best guest experience with the siting and the functionality of the resort carefully articulated. The 5-star Alila Hino Resort project includes 112 hotel units, as well as restaurants, swimming pools, children’s areas, and other recreational facilities to ensure a distinctive experience. The resort offers tranquility, exclusivity, and luxury while it gives the opportunity for the visitors to enjoy the nature reserves, the incredible marine life, and the untouched coastline. The design and architecture of the Alila Hino Resort project bring together the quaint nomadic culture in a modern setting in a balanced fashion.
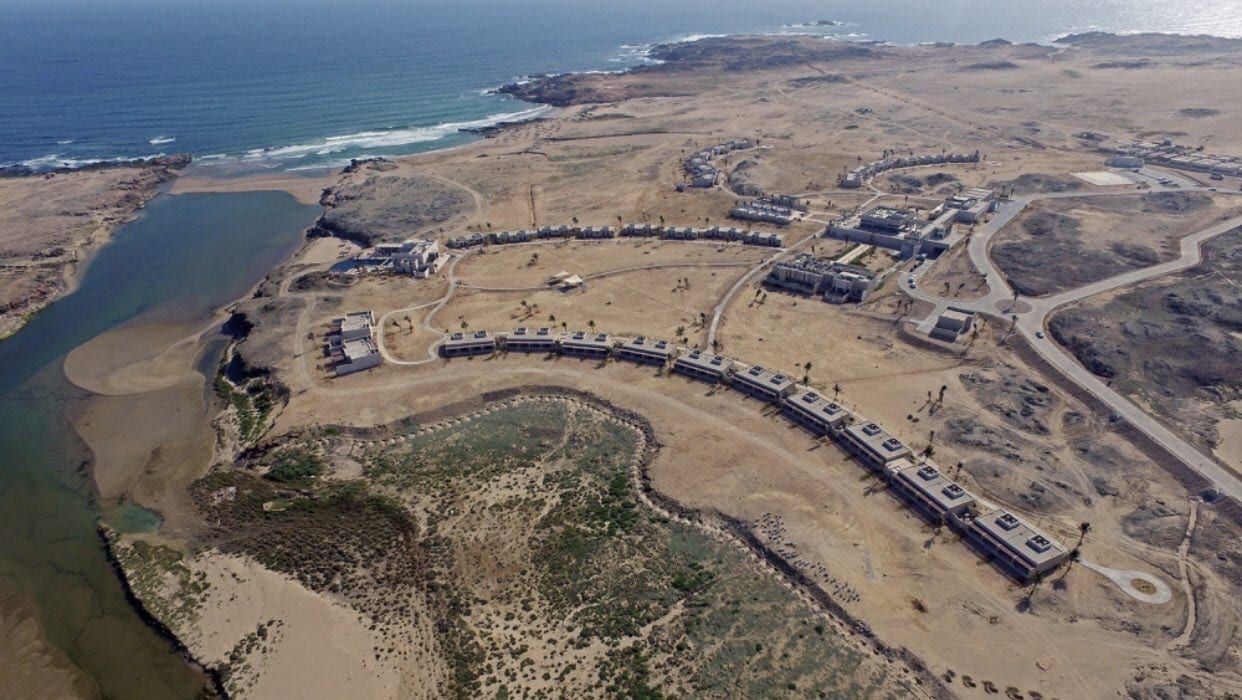 Alila Hino Resort stretches over 45 hectares of ecologically attractive beachfront sites located in Mirbat, Governorate of Dhofar and it allows for a truly unforgettable and distinctive experience with gourmet encounters offered through its all-day specialty and beach grill dining facilities, and rejuvenation through services offered in a spa and many recreational facilities.
Alila Hino Resort stretches over 45 hectares of ecologically attractive beachfront sites located in Mirbat, Governorate of Dhofar and it allows for a truly unforgettable and distinctive experience with gourmet encounters offered through its all-day specialty and beach grill dining facilities, and rejuvenation through services offered in a spa and many recreational facilities.

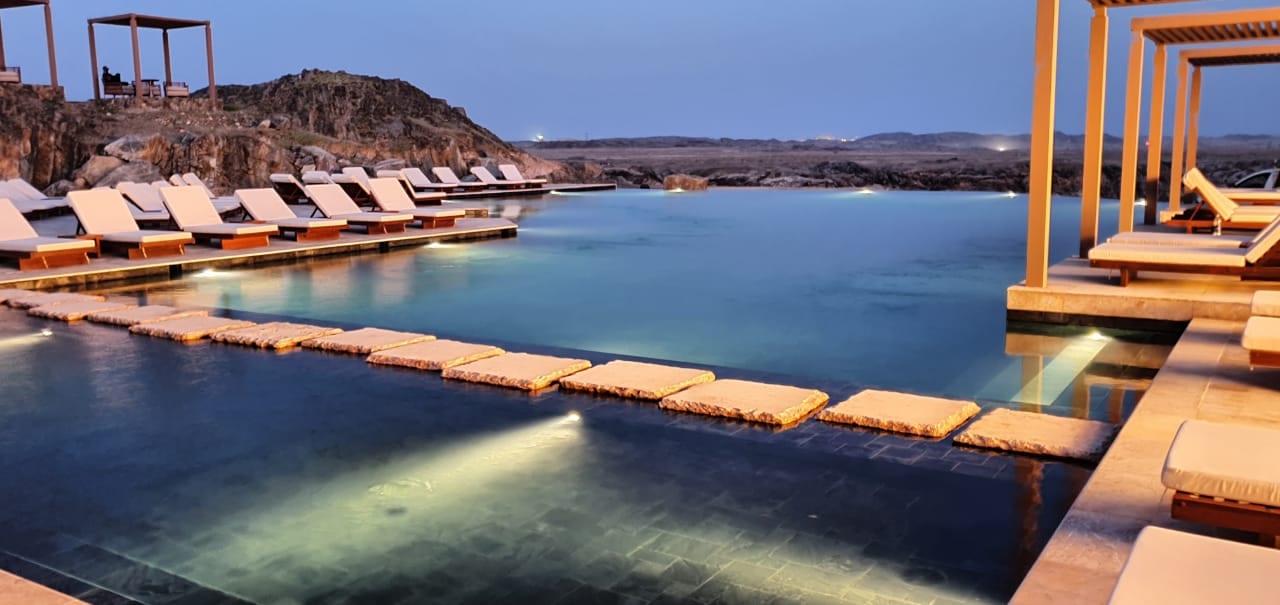 The master plan uses the site to its full potential from the arrival into the resort from the North of the plot through a descent via rocky terrain. The design intent was to preserve the natural composition of the site with minimal intervention for building components.
The master plan uses the site to its full potential from the arrival into the resort from the North of the plot through a descent via rocky terrain. The design intent was to preserve the natural composition of the site with minimal intervention for building components.
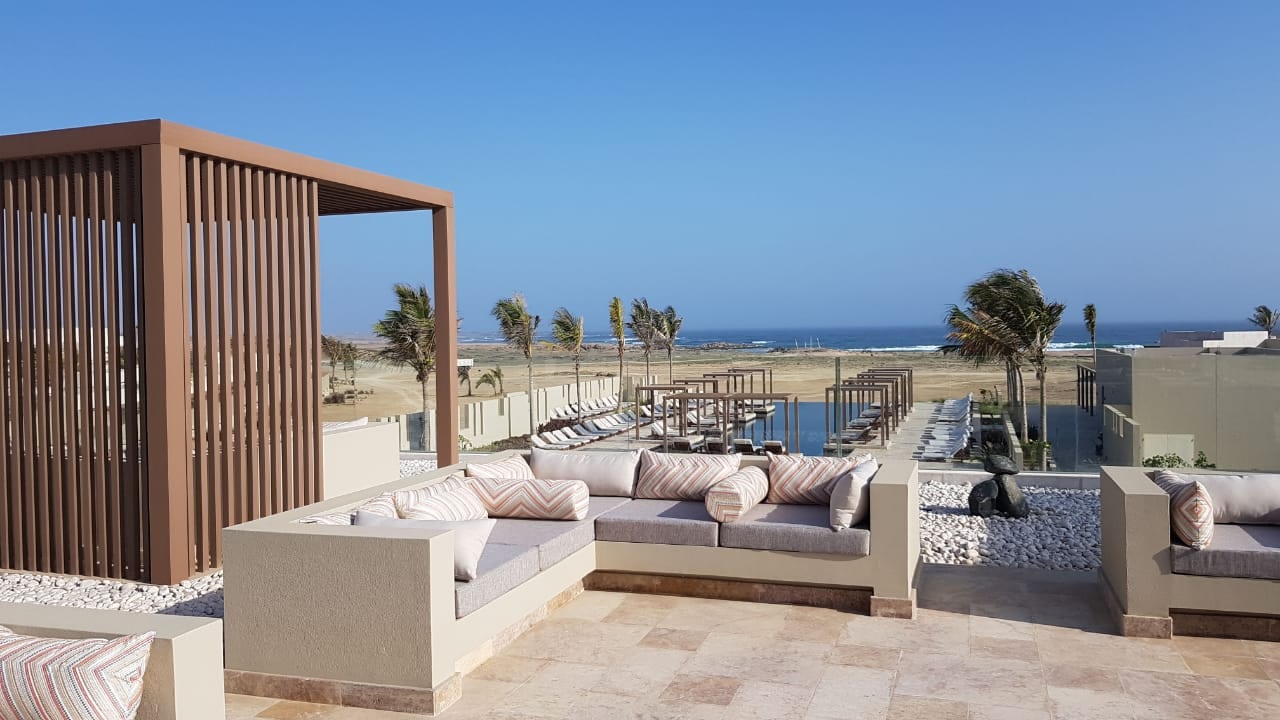
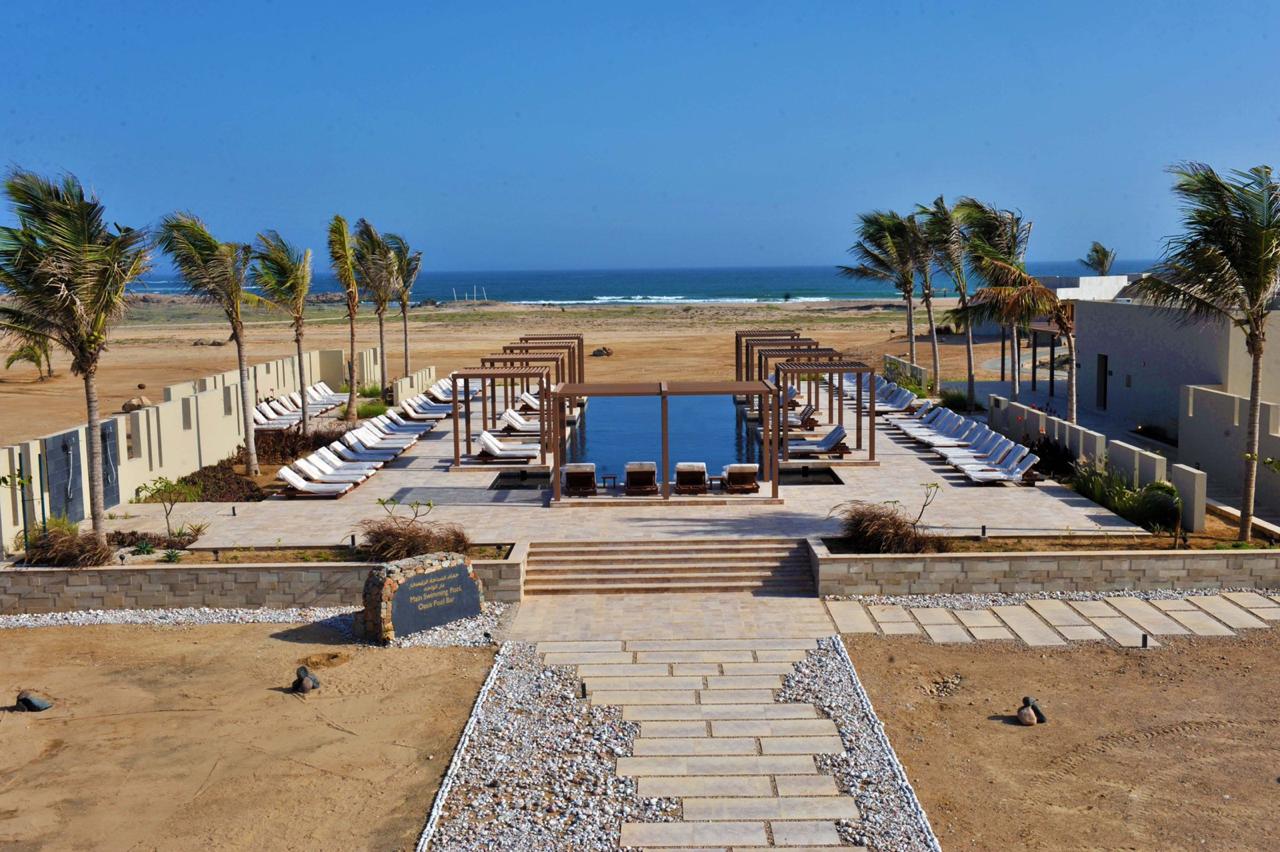 The main resort building is laid along a strong North-South tilted axis facing the pristine beach. The spa facilities are set on a tilted East-West axis connected with the main resort building via a falaj and orients itself with the guest experience of dining under the stars at the ‘Shuaa’ tent. The guest units are located along the natural contours of the site that slopes towards the sea allowing each guest to have unparalleled views of the sea.
The main resort building is laid along a strong North-South tilted axis facing the pristine beach. The spa facilities are set on a tilted East-West axis connected with the main resort building via a falaj and orients itself with the guest experience of dining under the stars at the ‘Shuaa’ tent. The guest units are located along the natural contours of the site that slopes towards the sea allowing each guest to have unparalleled views of the sea.
“The building design is contemporary minimalist with a heavy influence of the Omani vernacular. Omani marble on the facade, falaj water features, Omani archway corridor in the reception building, and local artwork are some of the many local influences that are evident within the building design. Landscape design is very strategic, and a move from more “traditional” and higher water usage plants to native and adaptive plants. This brings a design aesthetic that responds to the local climate and culture, creating an experience and sense of place that resonates well with our inner senses,” explains Ibrahim Jaidah on the design process. The interiors of the resort were enhanced by the Arab Engineering Bureau (AEB) design team, loose furniture and artworks were completely redesigned by AEB as well.

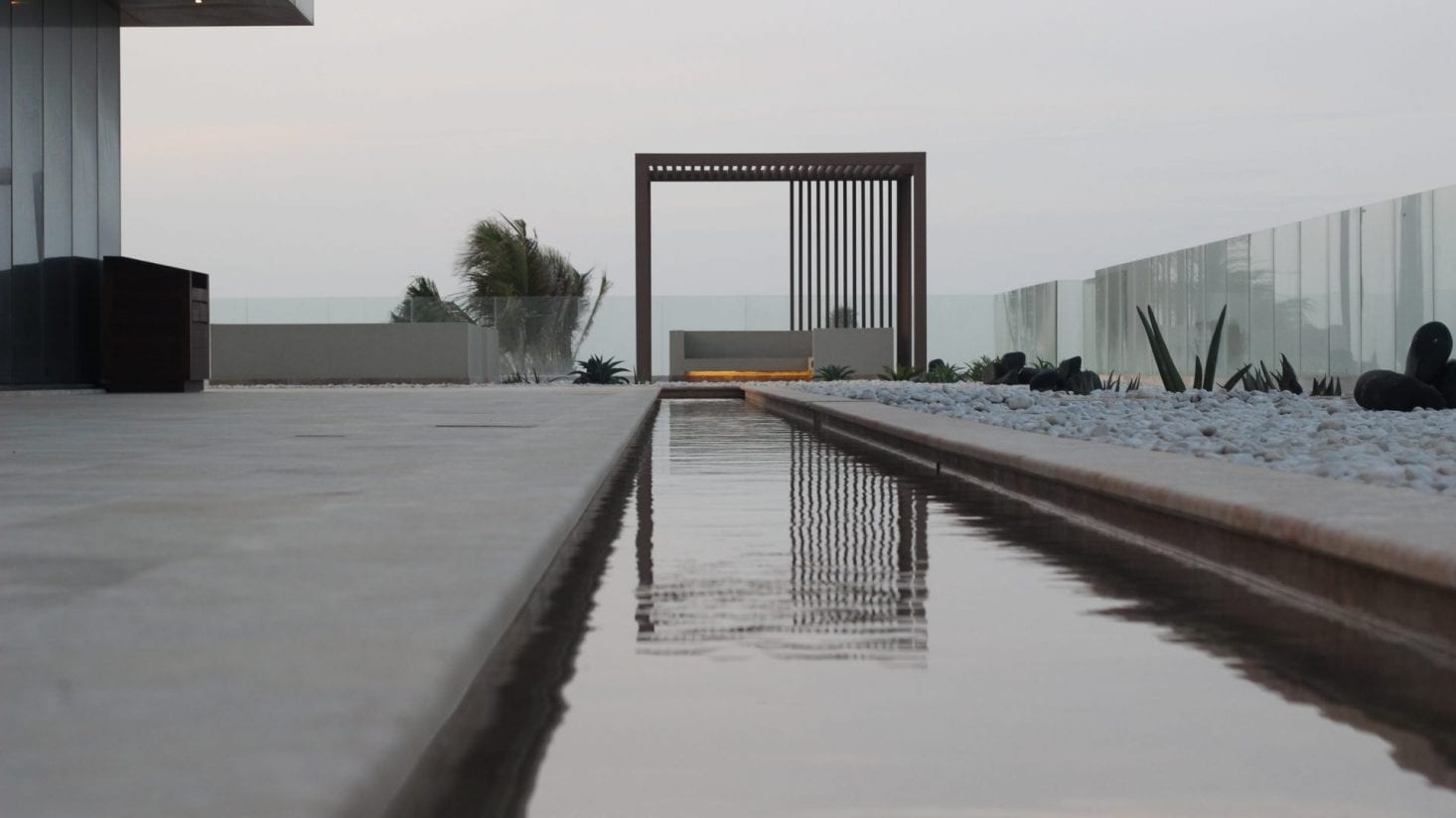 “The interior focuses on the concept of discovery. Finishes are carefully selected to align and complement the unique landscape surrounding the site. A clean seamless micro-topping is used through for wall and floor finishes and mid-tone African teak was used for all fixed and loose joinery works. Rooms volumes are generous, and each villa is complemented with a large balcony with fixed seating.”
“The interior focuses on the concept of discovery. Finishes are carefully selected to align and complement the unique landscape surrounding the site. A clean seamless micro-topping is used through for wall and floor finishes and mid-tone African teak was used for all fixed and loose joinery works. Rooms volumes are generous, and each villa is complemented with a large balcony with fixed seating.”
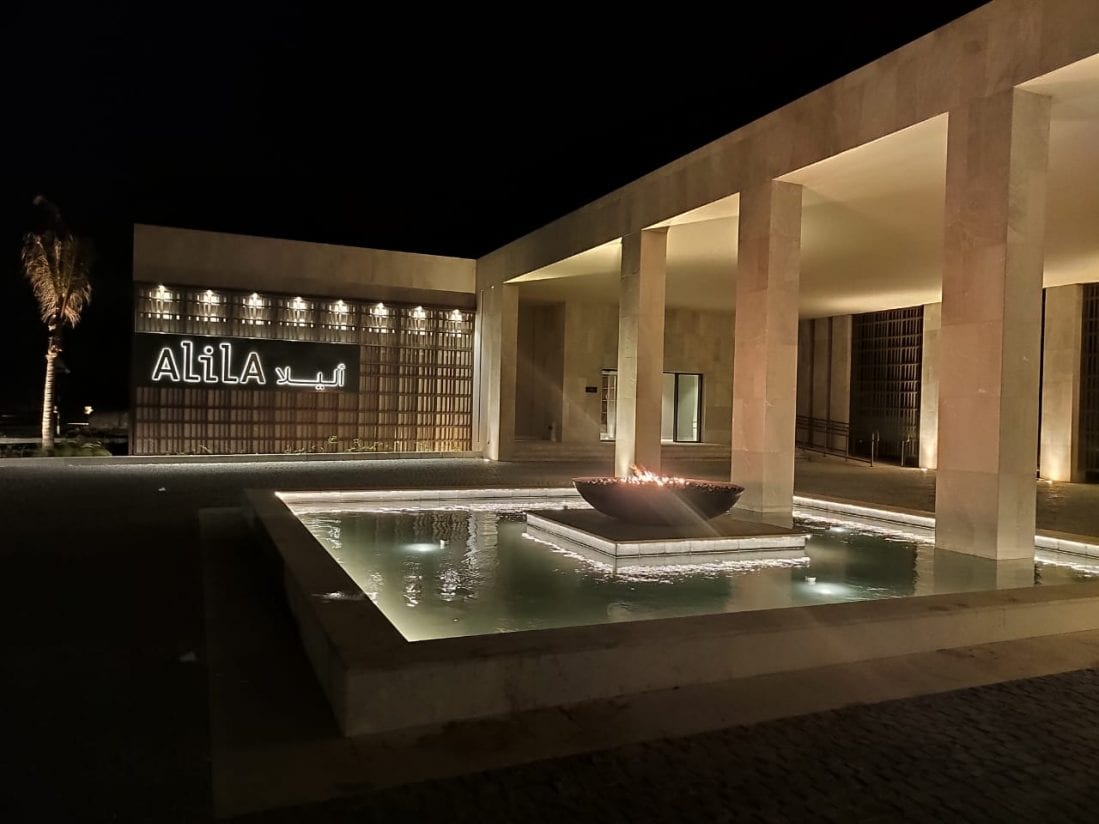 Soft finishes are inspired by a sense of locality and limestones are used to add texture to the spaces. The lobby focuses around a central water feature and majlis again finished in teak and micro-topping. Artworks are all locally inspired and create a strong narrative for unique guest experience.
Soft finishes are inspired by a sense of locality and limestones are used to add texture to the spaces. The lobby focuses around a central water feature and majlis again finished in teak and micro-topping. Artworks are all locally inspired and create a strong narrative for unique guest experience.




