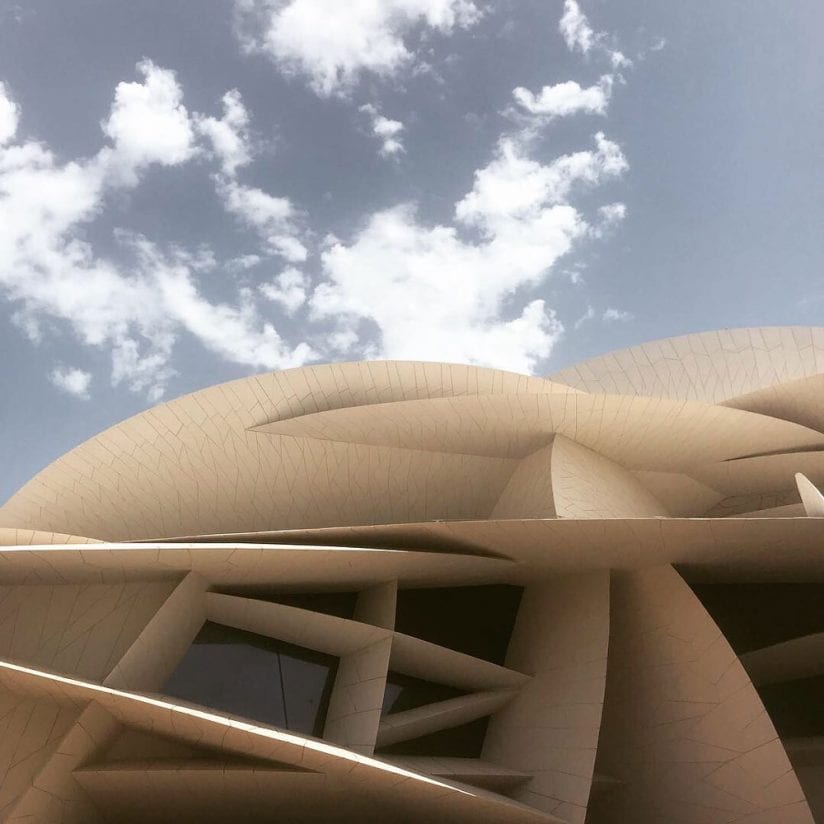Walking the Museum with Jean Nouvel
The National Museum of Qatar is a complex and exaggerated structure that mimics a geological formation that is almost extinct in Qatar. The museography of this National Museum is perhaps the most beautiful part of the experience while the building takes on the role of a permanent exhibit in a country that is all set to reinforce its architectural identity. Looking through the Museum with its star-architect, Jean Nouvel.
Jean Nouvel is impeccably dressed in his customary black suit and surrounded by a group of fervent followers. He seems to be enjoying all the attention as he walks to the galleries with this bunch of followers right behind.
He is at the National Museum of Qatar, Qatar’s latest addition to the museum world recently revealed to the public. A strong reminder of the fact that the country has risen against all odds to fight for its rightful place in history as the harbinger of culture and arts in the Middle East even during times of political blockade from its neighbours.
The Museum mimics the desert rose in its architectural design; a flower-like aggregate of mineral crystals occurring only in arid coastal regions, the first architectural structure that nature created, through wind, sea spray and sand acting together over time. An inspiration like no other, creating an identity from the oldest geological formation of the country.
“The desert rose is surprisingly complex and poetic,” says Jean Nouvel, “Taking the desert rose as a starting point turned out to be a very progressive, not to say utopian, idea. I say ‘utopian’ because, to construct a building 350 metres long, with its great big inward-curving disks, and its intersections and cantilevered elements – all the things that conjure up a desert rose – we had to meet enormous technical challenges.”
At one of the discussions later when a journalist asked Nouvel on the construction techniques involved, he replied, “Let that be a mystery,” echoing his love for mystery in architecture. He was earlier quoted as saying, “Architecture is a mystery that must be preserved. If everything is revealed at once, nothing will ever happen organically. Without a doubt, concealing is one of the elements of eroticism and therefore, of erotic architecture.”
There is indeed a mystery in the structure here, an organic connection to the form that is mimicked, a natural crystal that is almost hard to find in this region now. The plate-like-discs seem to be the walls, the roof, a truss and sometimes an awning, that envelops the entire being to the extent that it ceases to be a separate entity. The form becomes the museum and the exhibits in the galleries. The discs are the architectural and structural element of the building and seem to stretch out into the land, organically spreading over the desert-scape.
Nouvel says, “You have spaces that don’t exist anywhere else in the world since it’s the interlocking of all these disks that form the building, inside and out. The result is a construction made of geometric spaces.”
“I owe my love of things that aren’t quite vertical to one of my teachers and mentors, Claude Parent, with whom I worked a great deal. A number of floors are on an incline. You walk under them, you walk up, and you become aware that there are hardly any vertical lines anywhere. Looking more closely, you can find a few elements that appear to be vertical but, in reality, are not. You only get the impression they are because that’s the natural scheme of things,” he says.
 Jean Nouvel also goes on to say that building is extremely energy efficient. “The disks that make up its structure are heavy and form a sort of cushioned barrier that acts as a sunscreen. When the sun hits the building from east or west, the disks cast long protective shadows. The building doesn’t have a lot of openings, and the few windows it does have are set back so that they’re always out of reach of the sun. The interior spaces can be air-conditioned more economically as a result.”
Jean Nouvel also goes on to say that building is extremely energy efficient. “The disks that make up its structure are heavy and form a sort of cushioned barrier that acts as a sunscreen. When the sun hits the building from east or west, the disks cast long protective shadows. The building doesn’t have a lot of openings, and the few windows it does have are set back so that they’re always out of reach of the sun. The interior spaces can be air-conditioned more economically as a result.”
Construction Details
The skin of the building is made of high-performance glass fibre-reinforced concrete that’s the same sandy beige colour inside and outside the building. The building is composed of large interlocking disks, spherical in section, and of different diameters and varying curvatures. Some disks are ‘horizontal’ and rest on other disks. The ‘vertical’ disks constitute the building’s support and transfer the loads of the horizontal planes to the base. The voids between disks are filled with glass panels, whose frames are recessed into the ceilings, floors and walls, making the panels look frameless. Mullions divide the larger glass walls into units that can easily be manufactured and transported. Discoid visors stop the sun coming in. The floors are sand-coloured polished concrete with tiny mineral aggregates. The vertical walls are coated in stuc-pierre, or stone stucco, a traditional gypsum and lime-blended plaster that provides a stone look. Ceilings are covered in a microporous acoustic plaster sprayed on mineral wool.
Museum Details in Numbers









