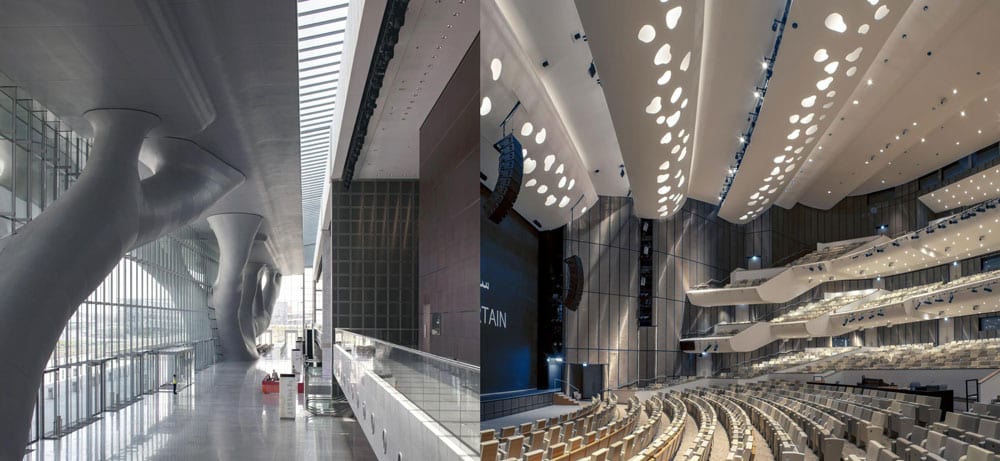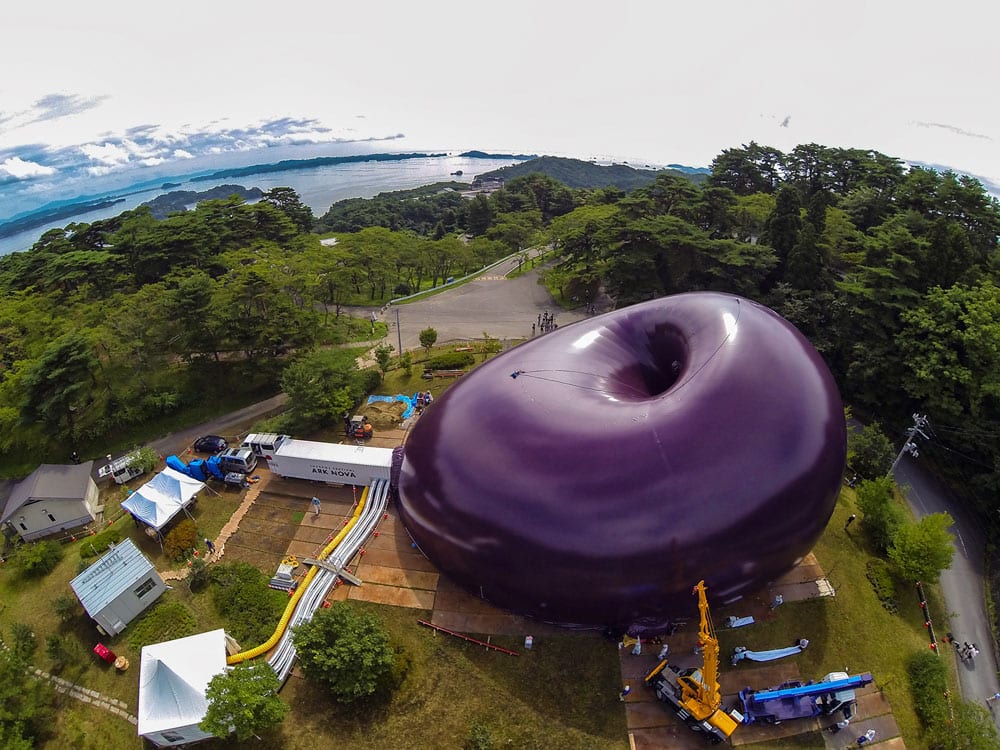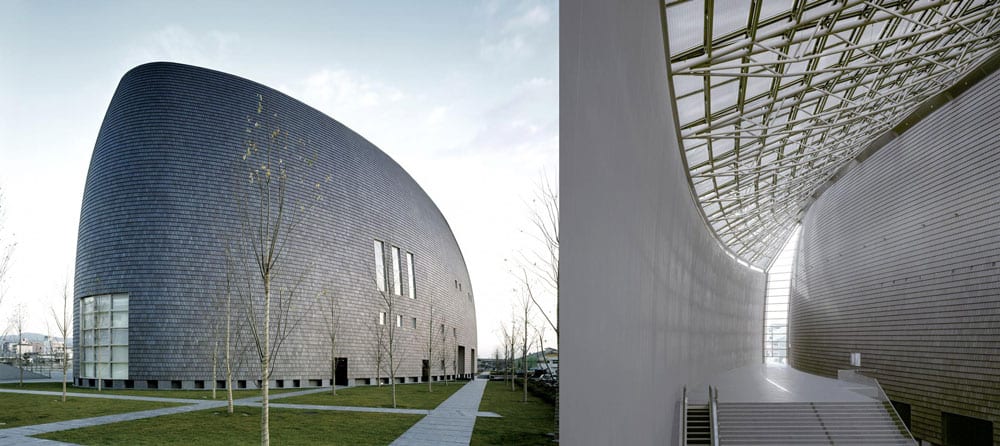Isozaki wins the 2019 Pritzker Architecture Award
Pritzker Architecture Award 2019 – Isozaki
Isozaki’s architectural footprint is on Doha too with the Qatar National Convention Center designed by him which was completed in 2011. Isozaki is also the master planner of the Qatar Foundation Campus.
Arata Isozaki, distinguished Japanese architect, city planner and theorist, has been selected as the 2019 Laureate of the Pritzker Architecture Prize, the award that is known internationally as architecture’s highest honour.
Lauded as a visionary amongst his international contemporaries, Isozaki’s forward-thinking approach, deep commitment to the “art of space,” and transnational methodology have been evidenced since the 1960s. The prolific architect has been credited with facilitating dialogue between East and West, reinterpreting global influences within architecture, and supporting the development of younger generations in the field. His precision and dexterity are demonstrated through his mastery of an intercontinental range of building techniques, interpretation of site and context, and intentionality of details.
The 2019 Jury Citation states, in part, “Possessing a profound knowledge of architectural history and theory, and embracing the avant-garde, he never merely replicated the status quo, but his search for meaningful architecture was reflected in his buildings that to this day, defy stylistic categorizations, are constantly evolving, and always fresh in their approach.”
Isozaki’s early successes in architecture transpired during the era following the Allied occupation of Japan, when the country sought to rebuild itself after the ruins of the Second World War. “I wanted to see the world through my own eyes, so I travelled around the globe at least ten times before I turned 30. I wanted to feel the life of people in different places and visited extensively inside Japan, but also to the Islamic world, villages in the deep mountains of China, South East Asia, and metropolitan cities in the U S. I was trying to find any opportunities to do so, and through this, I kept questioning, ‘what is architecture?’,” recalls the Laureate .
“Isozaki was one of the first Japanese architects to build outside of Japan during a time when western civilizations traditionally influenced the East, making his architecture—which was distinctively influenced by his global citizenry—truly international,” comments Tom Pritzker, Chairman of Hyatt Foundation. “In a global world, architecture needs that communication.”
His buildings appear geometrically simple, but are infused with theory and purpose. The Museum of Contemporary Art, Los Angeles (1981-1986 Los Angeles, United States) was the architect’s first international commission. Though controversial and geographically challenging, the red Indian sandstone building was resolved by Isozaki’s eloquent awareness of scale through an assemblage of volumes, while employing the golden ratio and yin yang theory throughout, evoking the complementary nature of western and eastern relationships.
SCALE picks its favourites from the Isozaki buildings
Qatar National Convention Centre

It represents the Sidra Tree, a beloved and multifaceted icon in Qatari culture and the emblem of the Qatar Foundation.
For obvious reasons this building is on the top of our list. The large Sidra tree that spans the length of this convention center makes for a spectacular first impression, but what makes the building endearing is its functionality. QNCC houses 10 performance venues, a 4,000-seat conference hall, a 2,500-seat theatre, 52 meeting rooms, several three-tiered auditoria, and 40,000 square meters of exhibition space spread over nine halls. The iconic design of the building is marked by the organic structure resembling two intertwined trees in the main façade. It represents the Sidra Tree, a beloved and multifaceted icon in Qatari culture and the emblem of the Qatar Foundation. The tree is a beacon of learning and comfort in the desert, a haven for poets and scholars who gather beneath its branches to share knowledge. The tree structure acts as the main entrance and also support the external canopy of the building.
Domus, La Casa del Hombre
This (Museum of Mankind) is a museum located in A Coruña, Galicia sits between the cliffs and some mid-sized housing blocks, vestiges of the town-planning boom of the 1970s. The ocean façade is created from prefabricated concrete sheets, 2,61 metres wide and 16 metres tall. Curved according to a clothoid line, they give one the impression of having been affected by violent waves and ocean winds. The opposite façade is composed of a double wall of Galician granite, each sheet being 21 centimetres thick. The interior is characterised by a sense of spatial continuity felt both vertically and horizontally. The exhibition spaces, exposed to a void of immense proportions, are located over irregular platforms interconnected by a series of ramps.
Ark Nova
After a major earthquake and tsunami hit Japan, Isozaki and artist Anish Kapoor built an inflatable mobile concert hall to tour affected regions. The 500-seat performance venue was designed to stage performances ranging from orchestras and chamber music to jazz, theatre, dance and art. The walls of the structure are made from a stretchy plastic membrane, designed to enable quick erection and dismantling. To transport it to a new venue, the orb is completely deflated and loaded onto the back of a lorry alongside the disassembled equipment.
Nara Centennial Hall
A building cladded in traditional fish-scale like ibushi style tiles, that looks completely futuristic, this was the first building of the kind where precast concrete panels were used to erect both walls and roof simultaneously. The overall appearance to Isozaki’s credit, mixes tradition and future and still feels contemporary all those years later.
Art Tower, Mito
The Art Tower Mito is a multi-media arts centre and performance space incorporating a concert hall, theatre and art gallery.
Its shape is a geometric figure called tetrahelix (also known as a “Boerdijk–Coxeter helix”), a stacking of tetrahedrons with variable orientation. An interesting fact about this geometric object is that it can be made by folding a single sheet of paper. The tower is made from 28 tetrahedrons and features a beautiful observatory at the height of 86 meters.








