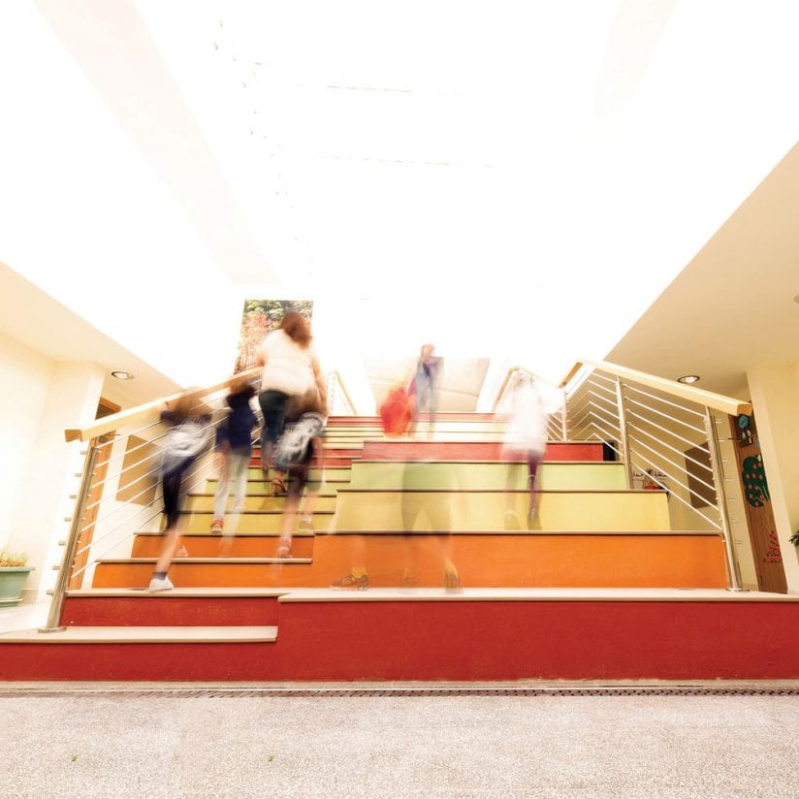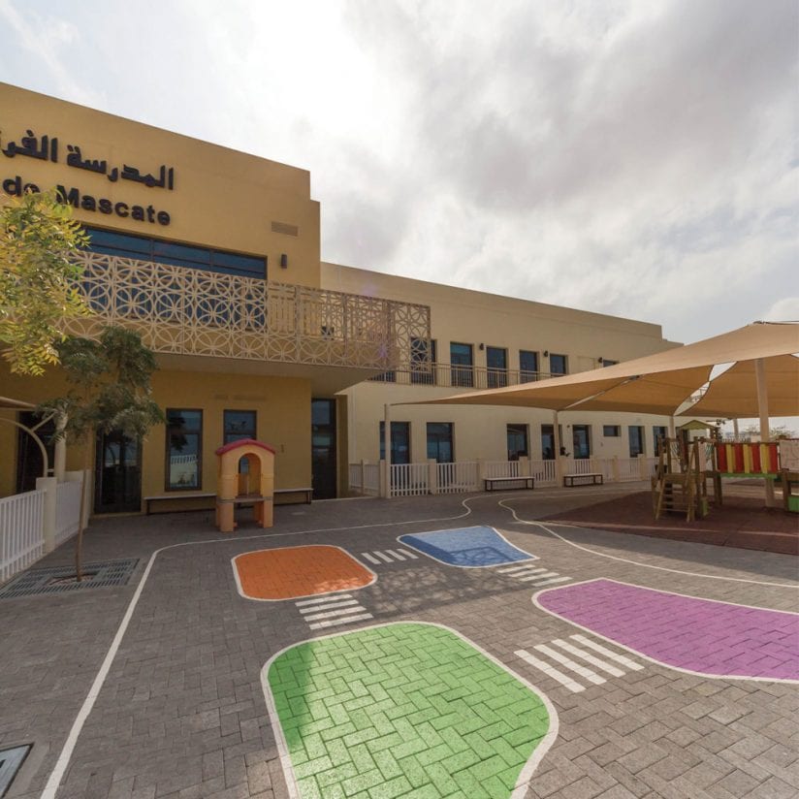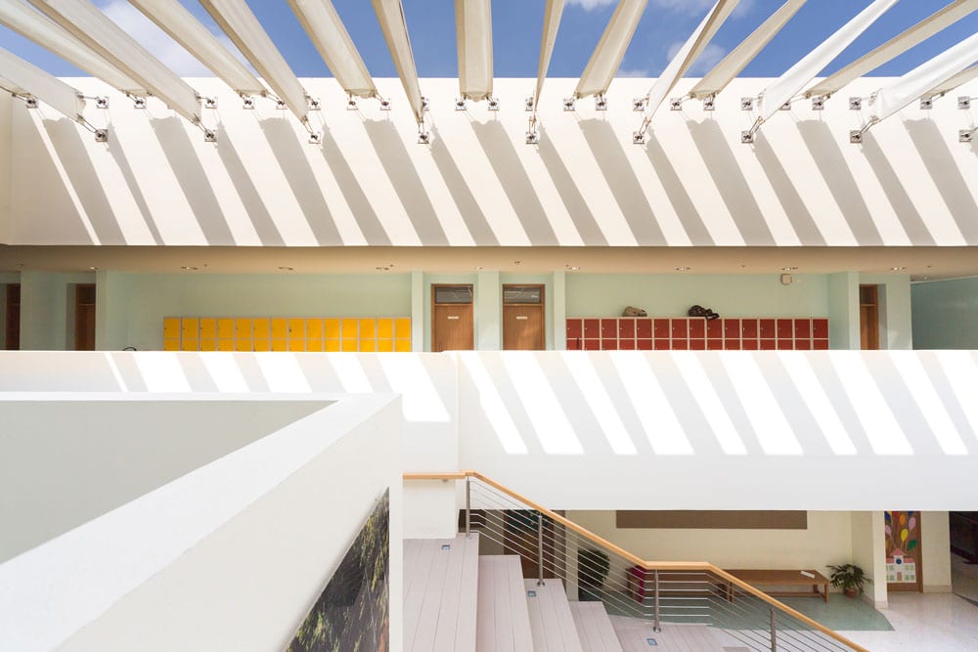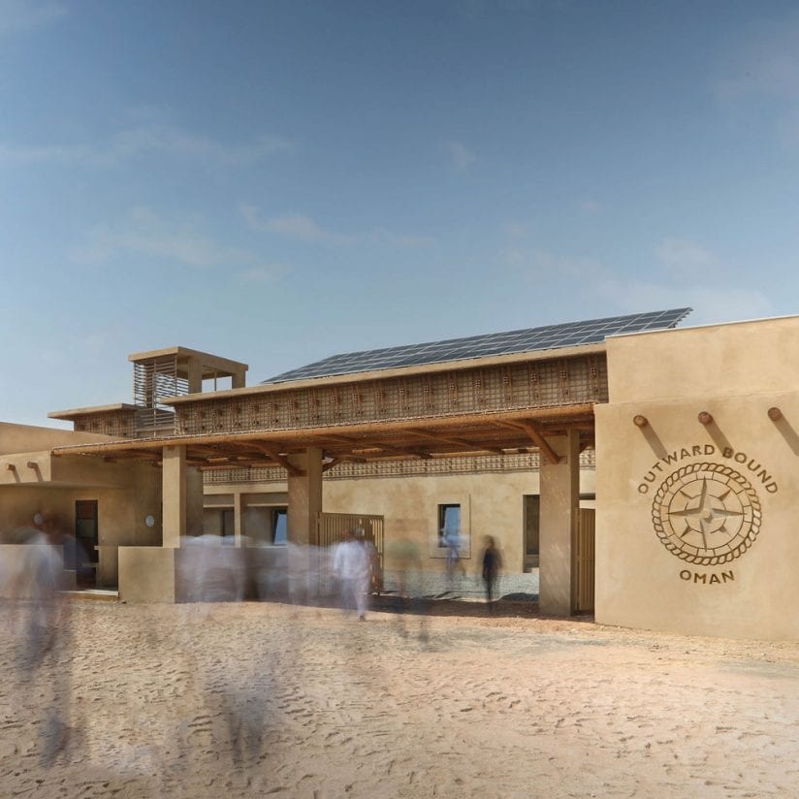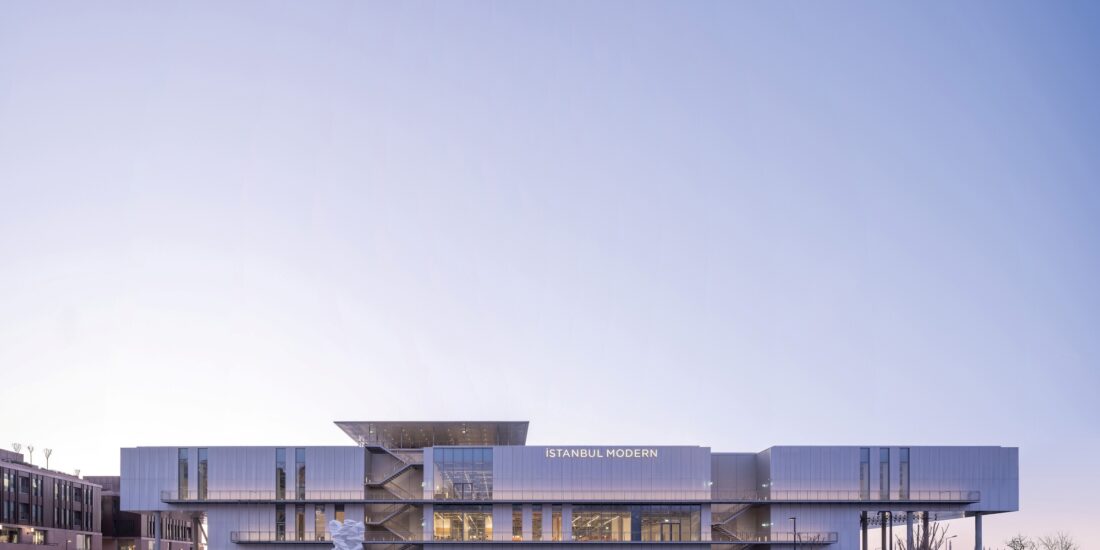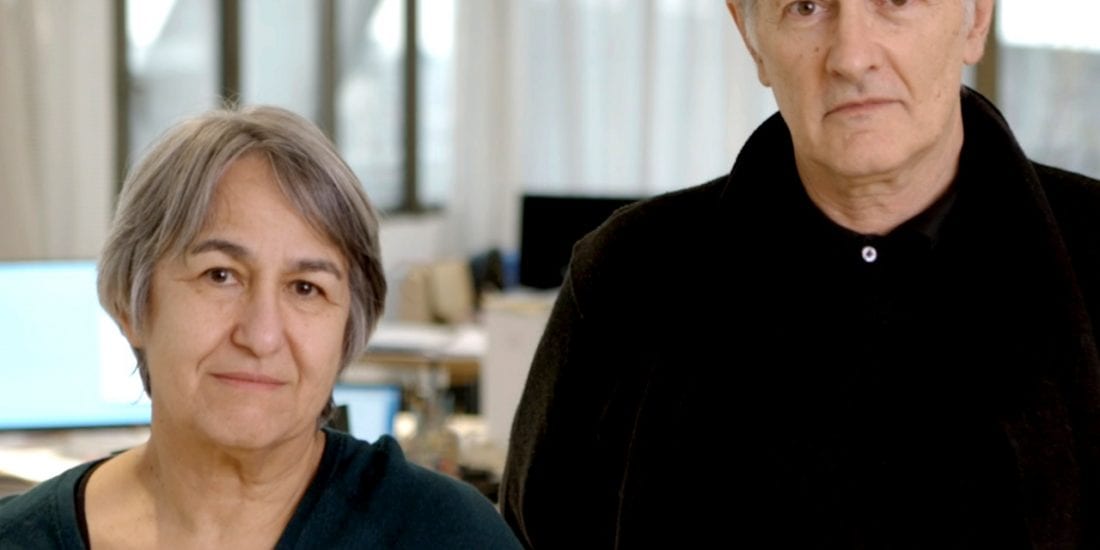Sustainable Architecture through Cultural Narratives
Sustainable Architecture through Cultural Narratives
Nadia Maqbool was a speaker, sharing the stage with the charismatic and much-loved Ibrahim Jaidah, at the Archipreneurship event organised by the Doha Architecture Forum, a few months back. An Omani architect, Nadia endeared herself to the audience by connecting to them, matching Jaidah’s no-holds-barred oratory skills with her honesty and passionate narrative. Which made us want to know more about her design journey, and thus we sat down with her to know more about her firm, which is innovatively named after its location, 23 degrees North.
Reading up on the firm, gives us further insight: 23 Degrees North was founded with a rebellious spirit and a lofty objective: to establish a leading Middle Eastern (architectural) design studio that responds to the needs of contemporary culture through innovation enriched with tradition and a relentless pursuit to rise above mediocrity. An ambitious wish list it would seem but after listening to the founder, who seems to have both, the rebellious spirit and some lofty objectives, nothing seems impossible for this firm.
SCALE sits down to have an invigorating architectural discourse with Nadia.
SCALE: 23 Degrees North claims to be a sustainability driver architectural firm. How challenging is it to practice sustainable architecture in these times?
Nadia: It is easier now than when we first started in 2011. In those days there was no financial or economic argument. Energy was subsidised and it was almost like a confirmed way of living. There were no talks of the government ever reducing or taking away the subsidies. It was only when the oil price dipped, that our clients realised that the cost savings on operational costs made as much as an impact as the capital costs. Maybe not as much, but it did make a substantial impact that it started coming into the discussion and with the government reducing their subsidies, the cost of energy wasn’t certain. So operational costs became important. It is easier now, but we are far behind the rest of the world because the cost of energy is still subsidised. The cost of construction here is still very low compared to the rest of the world, with factors like labour and quality playing a huge part in bringing the costs down. For anything that is of a higher quality, there has to be a different kind of contractor and consultant and that is too much of a shift for the construction industry.
SCALE: How do you help your clients understand the need to develop keeping sustainability in mind?
Nadia: Sustainability is multiple. There is not just environmental sustainability but also cultural sustainability. Developing the Omani traditional or civic typologies and making them relevant today, despite the evolution that the Omanis have made in their lives is an important step. Just having that dialogues and making those connections does a lot in helping people accept that they can continue to live their modern life while being respectful of their roots. Just that narrative brings in values of being sensitive to the environment, the landscape. It can all pick up from there and move to matters that make all these possible. The hi-tech stuff comes much later. It is this awareness that we initiate that tilts the understanding.

First residential villa project by 23 Degrees North
First residential villa project by 23 Degrees North; Starting with a landscaped entry, the sequential spaces on arrival flow from formal reception and dining through to less-formal living and garden areas, carefully considered to respect family privacy whilst accommodating guests and visitors.
SCALE: Which is the project that is closest to your heart? And why so?
Nadia: It is a difficult question. I have suddenly had this realisation that when I give lectures or talk about our growth, the narratives usually revolve around our growth as a firm. I haven’t actually spoken about one project or each project of ours as such, and that is a side note to myself. I think that the Tarek Al Maheri House was really special, that was our first bespoke residential villa project. There was a really nice relationship with the client and there was also a lot of trust between the client and us. The client knew what he wanted and we facilitated their vision. The end result was a happy client and a beautiful villa.
The French School was a big milestone for us; because it was moving away from the traditional. From a residential, private, small-scale to large-scale building typology. Even the clients changed from the family or single client model to the board; programmes and budgets became different. The project was a success; from the client’s perspective, from the budgetary and timelines perspective. It was also a huge learning curve for us and we were recognised by the industry.
At the moment, my favorite is the Outward-Bound Training Facility in Wahaiba Sands desert of Oman, because it was a proof of concept project. We have been able to demonstrate that sustainable design utilising natural/renewable energy is a solution, not just a trend. The sustainable design was very suitable for the project and the place and by using it we were able to reduce the clients’ project cost by a large margin. Good design creates value.
The other project that we are working on is the one in Qatar though I cannot go much into details. This is also a proof of concept project where we have been working on this strategy for growth and it is rooted in the belief that when we work with like-minded people, success is a pledge. Talent comes secondary when we get to work with people with whom our values resonate.
 French School project explores the concept of a community of educational pavilions nestled beneath an over-sailing shaded roof structure and creates a welcoming, stimulating and educational environment for pre-school, elementary and secondary school children within a well-structured site strategy.
French School project explores the concept of a community of educational pavilions nestled beneath an over-sailing shaded roof structure and creates a welcoming, stimulating and educational environment for pre-school, elementary and secondary school children within a well-structured site strategy.
SCALE: What are the design bloopers that any country or designer should avoid from making?
Nadia: I think the biggest mistake is to not act. I have seen, unfortunately, Oman is an example of this, where the task of urban planning or spatial strategising is huge and challenging, which it is, and then they end up not doing anything. They delay or stop planning or upgrading. Master planning and urban planning is always dynamic, it has to keep changing with respect to infrastructure changes and other changes that a city undergoes. It is quite impossible to fall in love with a certain plan and then stop building on it. The principles need to be right and today the most important principles are flexibility and placemaking. But to not act is worse than doing something.
SCALE: How important is it that the Middle East follow a path that’s sustainable and true to its need rather than to execute a grandiose design just for the sake of pampering an ego? Or is each design story important in narrating the history of that place?
Nadia: It is very important that the Middle East remains authentic to its need. But I don’t think it is in contradiction to designs being specific or magnificent. I don’t think we should copy others but we should remain authentic to our needs and therefore whatever designs come out of that, whether it is grandiose or otherwise, is irrelevant. Landmark iconic architecture and projects that are connected with the public realm are both important. They both speak about different times of urban evolution or urban expression of a nation or a leader. In Europe, there are a lot of landmark buildings which were a result of this expression of the leaders at that particular time. In a way that is what has happened in the Middle East. It is very normal for us as we are very much inspired by great leaders. This is reflected in landmark buildings as the language of the vision of a nation. As the nation becomes more coherent, then they start to import those leadership qualities into the fabric of institutions and the image of a nation becomes much more integrated. That is when landmark buildings become cohesive and the spaces between these buildings become important as this is where people inhabit, live and interact.
The Outward-Bound Desert Centre provides a central focus and gathering space for the Program. The design points to a protected central courtyard, to reconnecting people with their environment, and provides essential facilities to support challenges and research in unfamiliar settings.
SCALE: How has the project in Qatar helped you understand the country and its architecture?
Nadia: I am not going to pretend to understand Qataris and their architecture. I have only been there four or five times and my first visit was in 2018. I am quite embarrassed about being a Khaleeji and not having been there more often. But I am aware of their architecture not through their projects but by engaging with them. And it has been fascinating.
I always say this to the Qataris that I admire their fearlessness and their willingness and ability to experiment as a process of finding design solutions. They are not afraid to try things and they are not afraid if those things that they try, fail in the process of finding what they envisioned. You see this when you walk around, this experimentation, in the West Bay, in Souq Wakif, Katara, the Education City and in the Souq Wakra. It is very refreshing.
1
One City that you wished had an engaging or a proper master plan?
I don’t necessarily agree with the concept of having a proper master plan. Despite us trying to measure cities in the most creative ways with a focus on liveability, there is an acknowledgment of places that are not master planned but are still beautiful. They might not be perfectly designed, not pedestrian friendly maybe, but they still have a beauty that is its very own. A master plan needs to enable its citizens to live a better life but not take away from the unique qualities of the city.
2
One building you wish you had designed?
I do not wish I had designed my favourite building because I want to appreciate it as another architects’ work as I value his perspective most.
3
One architect you wish you had worked under or worked with?
Alvar Aalto, because he was always juggling between residential works and bigger projects. He used his residential projects as a form of experimentation the fruits of which was seen in his larger projects. I quite like that way of working.
4
One city you would love to live in?
Paris. I would love to live in Paris and experience all the seasons.
5
The perfect design problem.
Obviously, the design problem which has an endless budget. An A-team and a bottomless end budget.
Nadia connects SCALE to Roshan Cherri of Doha Design Center. Lookout for an interview with Roshan in this space.


