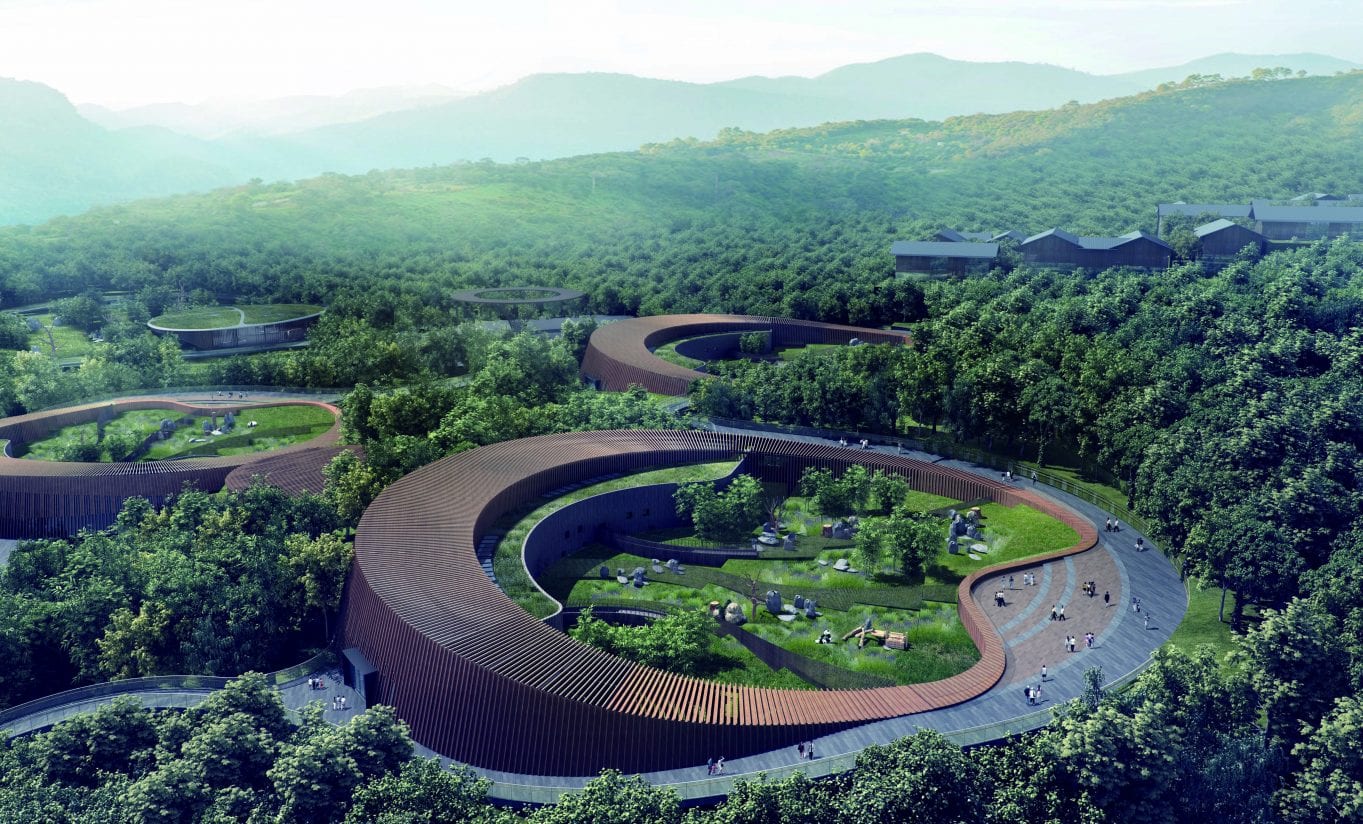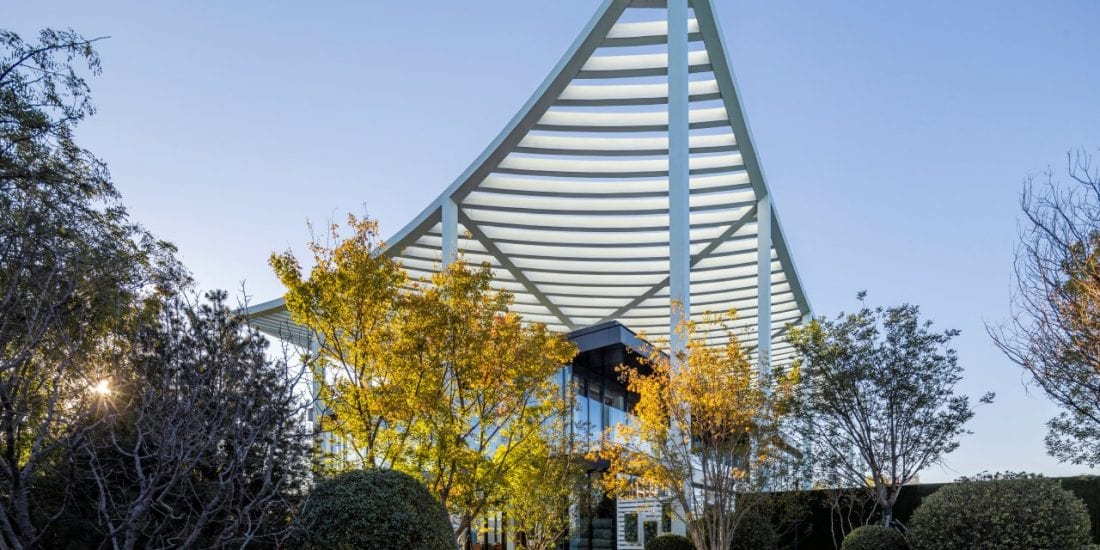Chengdu Panda Pavilions Designed to Integrate with Nature
EID Architecture designs the Chengdu National Giant Panda Research and Breeding Centre as a cross-disciplinary collaboration, a care center for the giant pandas while being a unique cultural experience for the visitors interacting with nature.
Chengdu National Giant Panda Research and Breeding Center, the world’s leading research institute on panda preservation, is embarking on a significant campus expansion in a national forest park near the outskirts of Chengdu, Sichuan, China. Designed by Ping Jiang at EID Architecture, a group of four panda pavilions has been approved by the city park district administration to become the research lab to house and study the pandas’ behaviours and activities. It also serves the community for educational and recreational purposes, while attracting millions of animal lovers annually to visit the campus.

Renderings of the panda campus almost hidden within a beautiful forest area. Pic courtesy: EID Architecture
The Panda pavilions are devoted to foster a cross-disciplinary collaboration as a care center for the giant pandas. The design is organized around four open-air circular courtyards which serve as an outdoor playground for the bears while providing a continuous connection with nature. Aimed at educating, entertaining and inspiring a diverse audience from around China and the world, the Panda pavilions will bring a unique cultural experience that blends science, education, art, and entertainment.
“ The design of the panda pavilions is a convergence of landscape, architecture, and land art. While the project provides a pedestrian-friendly navigation experience for visitors, it prioritizes an animal-friendly environment to minimize the alienation of ecology,” says Ping Jiang, AIA, Design Principal, EID Architecture

The panda pavilions are designed to create an immersive experience of exploration and discovery for the visitors. Pic Courtesy: EID Architecture
 Inspired by the natural landscape of Chengdu’s prairies, these pavilions are intended as a fusion of architecture and landscape. Located at the Chengdu National Giant Panda Research Base, the panda pavilions take form in the primitive geometry of a circle. Nestling in the wilderness, these houses embrace their natural surroundings, integrating themselves with the topography of the national park.
Inspired by the natural landscape of Chengdu’s prairies, these pavilions are intended as a fusion of architecture and landscape. Located at the Chengdu National Giant Panda Research Base, the panda pavilions take form in the primitive geometry of a circle. Nestling in the wilderness, these houses embrace their natural surroundings, integrating themselves with the topography of the national park.
The panda pavilions are designed to create an immersive experience of exploration and discovery for the visitors. They house the Pandas’ indoor and outdoor activity spaces and living quarters, along with staff administrative offices and supporting facilities. Also, the pavilions provide interactive exhibition and education spaces designated for panda research and preservation.
The pavilion facades feature pressure-treated cedar wood panels and cast-in-place concrete walls. These buildings are equipped with water nozzles around the pavilions to create a fine mist for panda friendly temperature and humidity. The project is currently under construction and scheduled to be completed before the summer of 2021.
Location: Chengdu, Sichuan, China
Client: Chengdu Park Bureau/ Chengdu National Base of Giant Panda Research & Breeding
Built Area: 12,287 Sq metre
Type: Institutional
Architect: EID Architecture
Design Principal: Ping Jiang, AIA
Design Team: Michelle Bao, Sean Lu, Yunpeng Ma, Shuang Zhang, Chendi He, Di Fan
Collaborating Master Planning Consultant: Tianhua Planning Ltd.
Collaborating Local Design Institute: Chengdu Architectural Design & Research Institute








