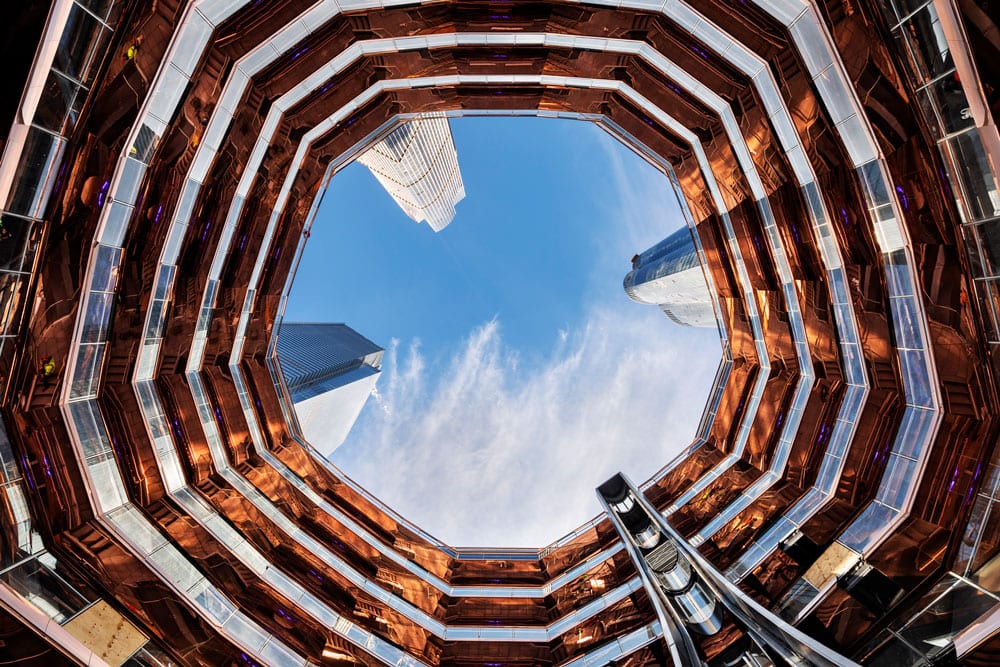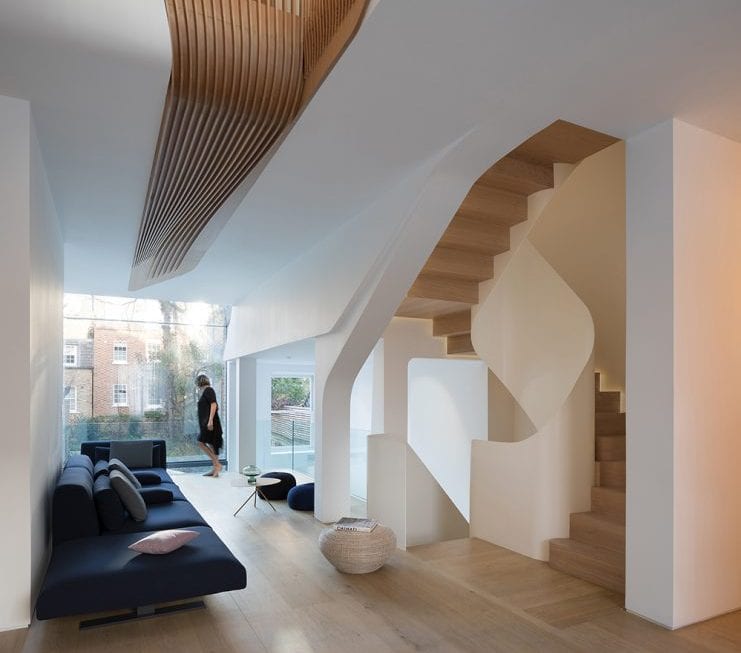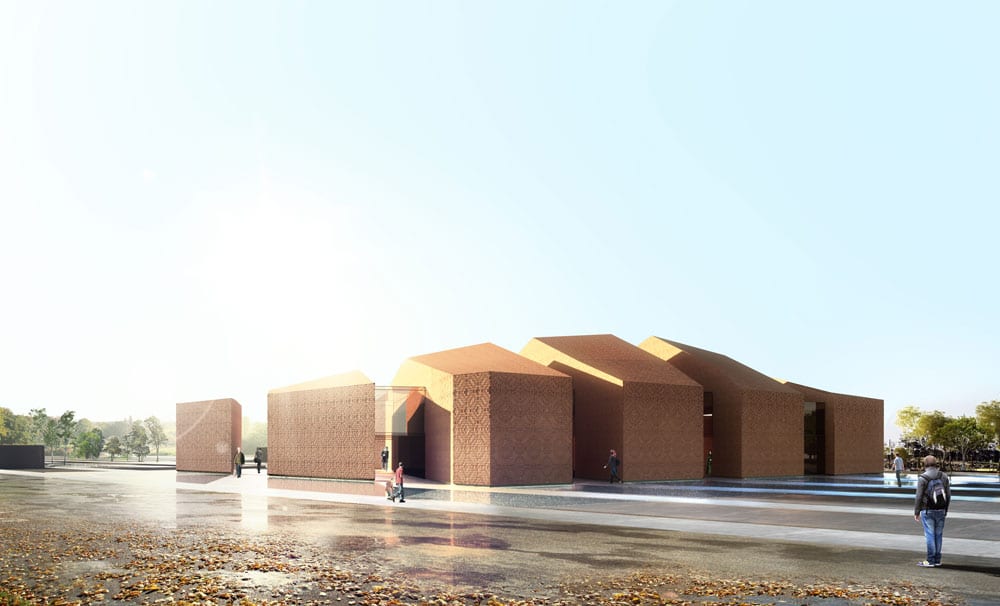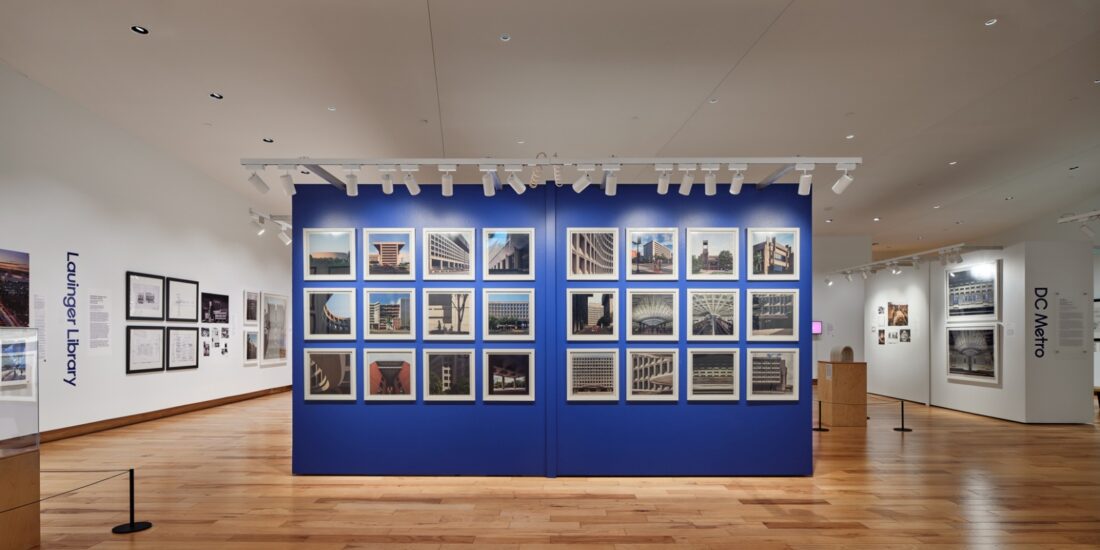What a Year it Has Been to Take the Plunge…
…into the world of architecture and design. And SCALE was on top of it all in 2019 to bring you stunning architectural innovations from around the globe.
Norwegian firm Snøhetta was featured twice in our annals for two extraordinary constructions; First, a Wild Reindeer Pavilion that sits on the outskirts of Dovrefjell National Park, created as a viewing point for visitors to observe the unique wildlife of the area in relative safety and secrecy. And second, an underwater restaurant built into a monolith that dramatically plunges into the sea, offering diners an ever-changing view of the dynamic seabed.

The Norwegian Wild Reindeer Pavilion sits on a spectacular site on the outskirts of Dovrefjell National Park at around 1,250 meters above sea level, overlooking the mountain.
The Scandinavians have had a busy year with another architectural marvel that tickled our sensibilities – a twisted bridge-cum-gallery-cum-art-space that spans the Randselva river.
“The twist is a hybrid spanning several traditional categories: it’s a museum, it’s a bridge, it’s an inhabitable sculpture,” explains Bjarke Ingels, the architect behind this creation.
“As a bridge it reconfigures the sculpture park turning the journey through the park into a continuous loop. as a museum, it connects two distinct spaces — an introverted vertical gallery and an extraverted horizontal gallery with panoramic views across the river. A third space is created through the blatant translation between these two galleries creating the namesake twist. The resultant form becomes another sculpture among the sculptures of the park.”

Traversing the winding Randselva river, Bjarke Ingel Group’s (BIG’s) first project in Norway, The Twist, opened as an inhabitable bridge torqued at its center, forming a new journey and art piece within the Kistefos Sculpture Park.
Across the Channel, in London, two Victorian warehouses that were used to store coal underwent a radical transformation into a public space and retail destination, caught our attention, for the designer, Thomas Heatherwick, preserved the original character of the ornate-iron structure while bestowing it with all the shopping delights within.
Thomas Heatherwick Studio transforms a two-storey coal drop warehouse in central London into a unified public space and retail destination while preserving the character of the original ornate cast-iron structure.
 Thomas Heatherwick was earlier featured in SCALE, for a “stairway to nowhere”, right in Manhattan, New York which while being an architectural and construction marvel was also termed by design writers as a “mythical giant’s wastepaper basket,” “a colossal shawarma,” “an Instagram-friendly panopticon,” and what you would get “if Twitter were a work of architecture.” Creatively critical, one would say, though the criticism was directed more towards the purpose of the structure than its design.
Thomas Heatherwick was earlier featured in SCALE, for a “stairway to nowhere”, right in Manhattan, New York which while being an architectural and construction marvel was also termed by design writers as a “mythical giant’s wastepaper basket,” “a colossal shawarma,” “an Instagram-friendly panopticon,” and what you would get “if Twitter were a work of architecture.” Creatively critical, one would say, though the criticism was directed more towards the purpose of the structure than its design.
Another Victorian construction, this time a private home, received a makeover bathed in light though this structure retained not much of its original structure. FLOW Architecture with Magrits redeveloped a Victorian terraced house. The project consisted of demolition and reconstruction of the existing dwelling — a large four-storey end-of-terrace house, originally built in 1851 — together with the addition of a basement and a double-height rear-extension. Spatial planning was driven by maximizing the potential for natural light and the fluidity of the vertically stacked living spaces, in order to accommodate the client’s living requirements and their growing art collection.
A Polish architect, Robert Konieczny founder of KWK Prome, decided it was passé to wait for light and more in keeping with the times, to go forth and take it. He designed this moving home that reacts to the position of the sun, an innovation not just in architectural thoughts but also in putting to use simple mechanical wheels for construction inventiveness,

London-based architects feature in cascades of light to reshape a Victorian house in Kensington, London.
SCALE also visited Vienna to take in how Otto Wagner’s modernist vision of the city was melding with contemporary architecture while on the other side of the globe, in Japan, a whole forest was being relocated, to make space for a retreat, to a meadow creating a landscape of moss, trees, and ponds tangled together in a sight not available in nature. If in Vienna, the architects involved in the post-war-construction of the city elevated the status of labourers by giving them space to live right in the centre of the city through designed spaces that gave them their dignity, in Japan, Junya Ishigami, gave trees a new lease of life by replanting all of them in a marshy meadowland in a pattern that evoked serenity and calm.

A new Campus in Vienna is a study of diversity in architectural solutions all coming together homogenously to impart education to the new generation by giving them a space to dream on.

Art Biotop Water Garden, an artificial landscape by Junya Ishigami near the Nasu Mountains in Japan, straddles architecture, landscape, art, and environmentalism.
In Bangladesh, where nature is increasingly dictating the terms, an amphibious school made of bamboo is giving underprivileged children a chance at undisrupted education. The project was appreciated not only by Scale, but also by Aga Khan’s distinguished panel of judges as they won the award for architecture in the year 2019.

The winner of the 2019 Aga Khan Award for Architecture project in Bangladesh is an educational institution that is amphibious in its design and frugal in its energy usage and has a very low construction cost.

Iranian design firm Fundamental Approach Architects won the first prize in the Golshahr Mosque and Plaza National Design Competition in Iran
Closer to home, in the Iranian city of Karaj, Mohsen Kazemianfard and the design team of Fundamental Approach Architects reinvents the mosque as not just a place of worship but also a place to meet and gather or maybe even just pass through.

Ibrahim Mohammed Jaidah (IMJ), Group CEO, Arab Engineering Bureau (AEB), revived and practiced a strong vernacular architecture that explored the far-reaching style of Islamic art within a modern context.
And finally, SCALE also caught up with its favourite architect Ibrahim Jaidah as he reflects on his work and how they shaped the look and feel of modern Doha.
Compiled and written by Ayswarya Murthy.






