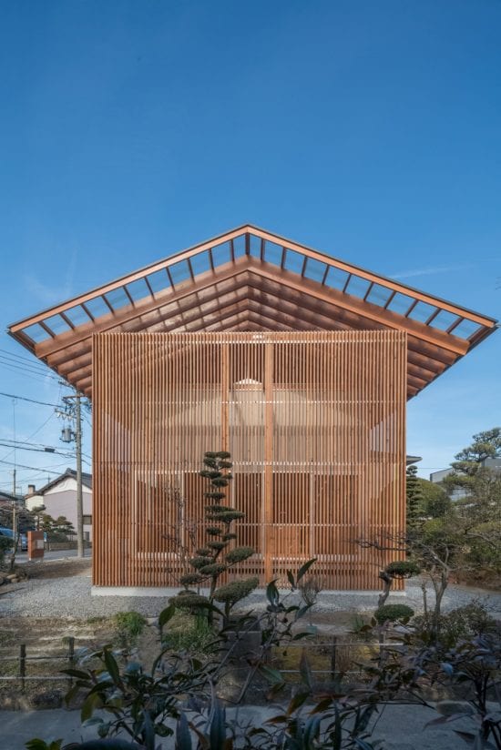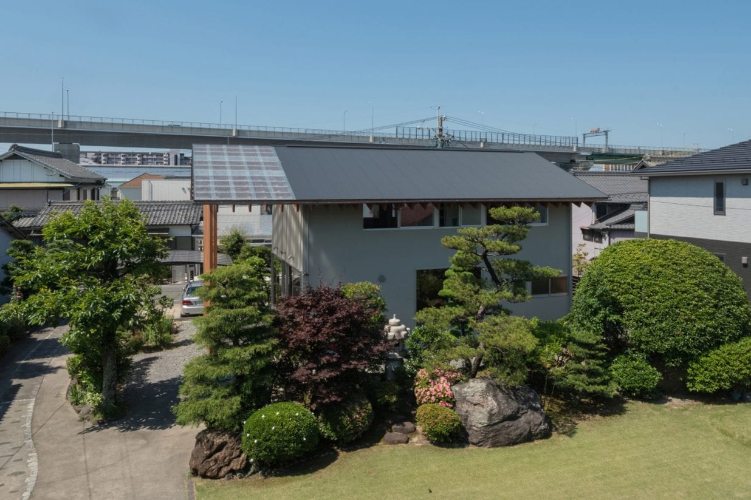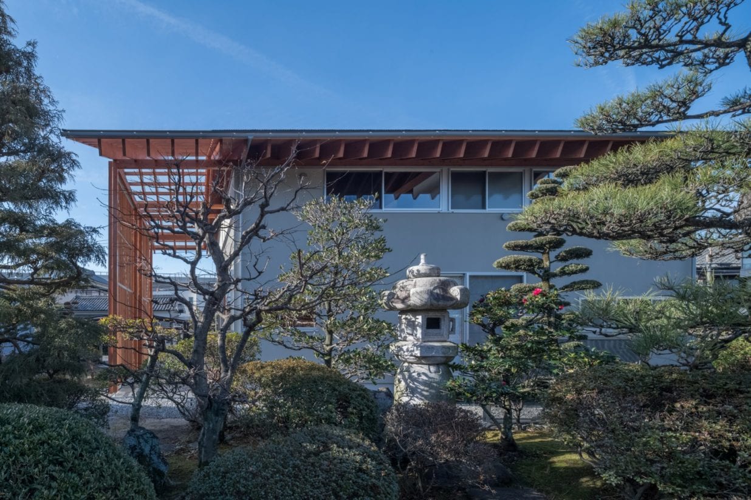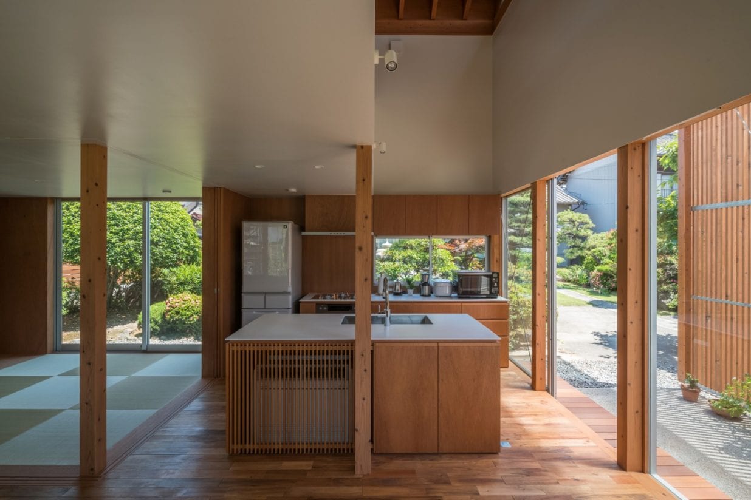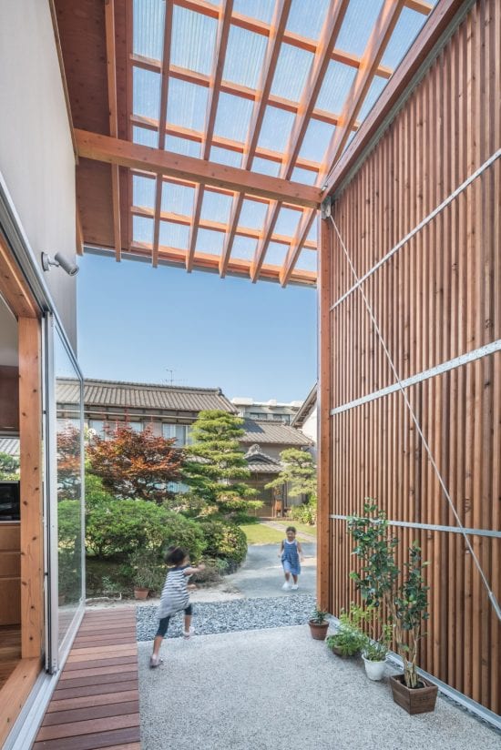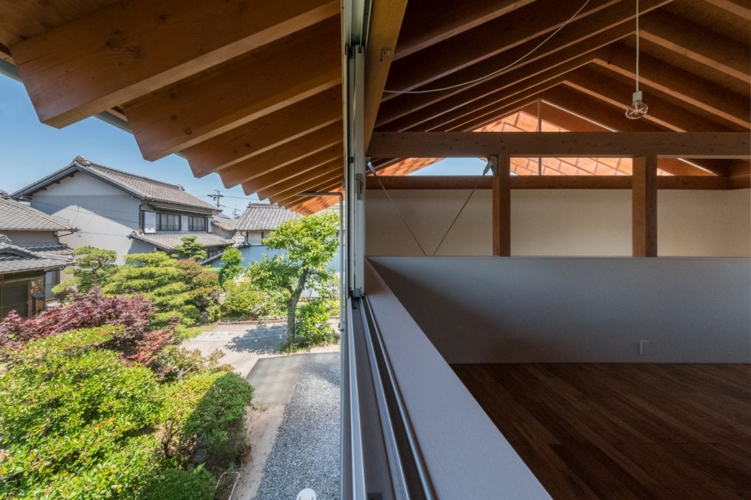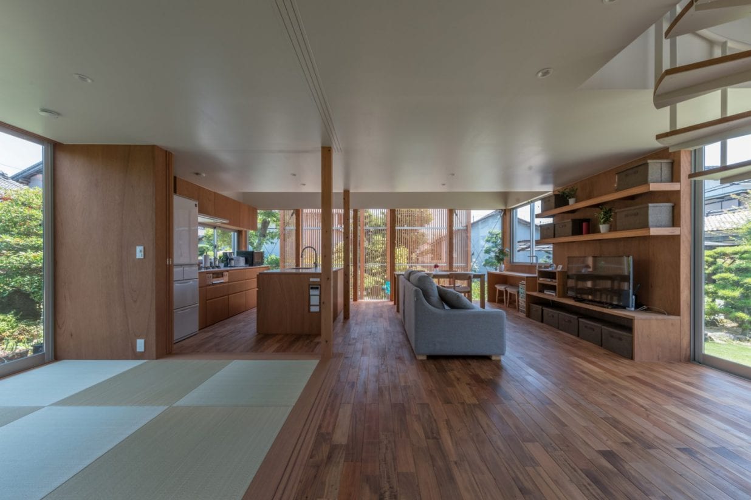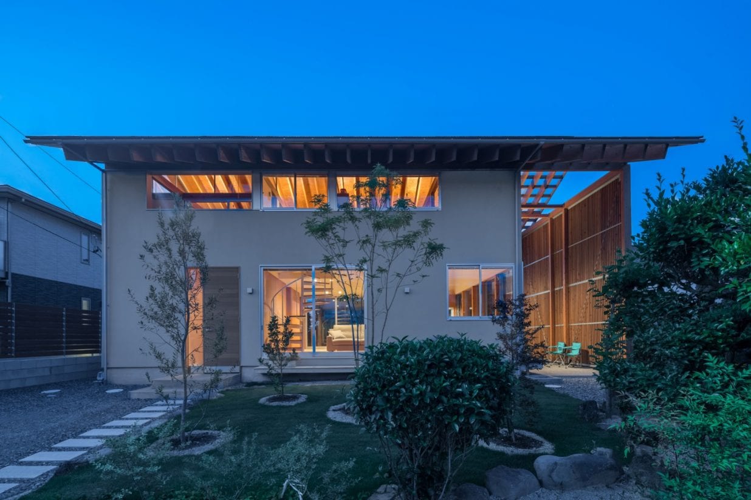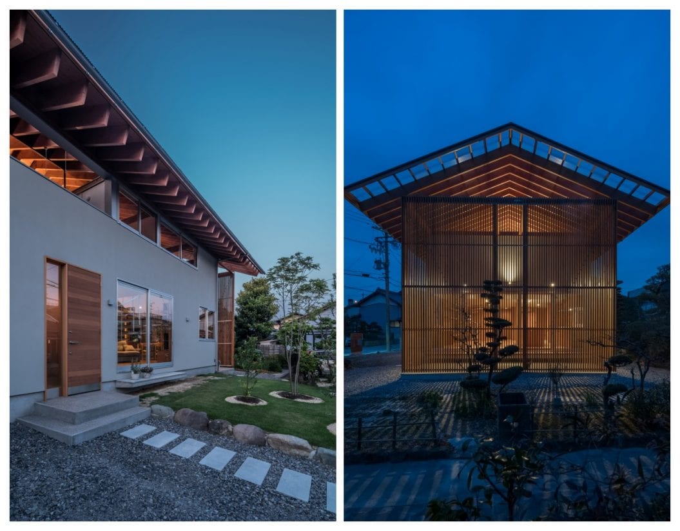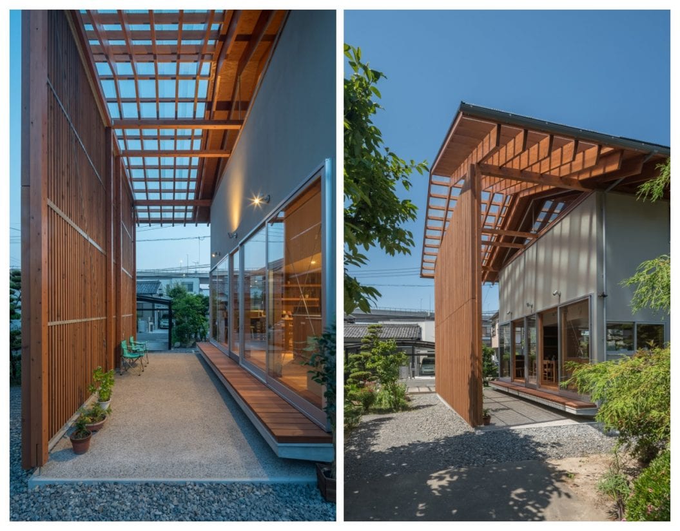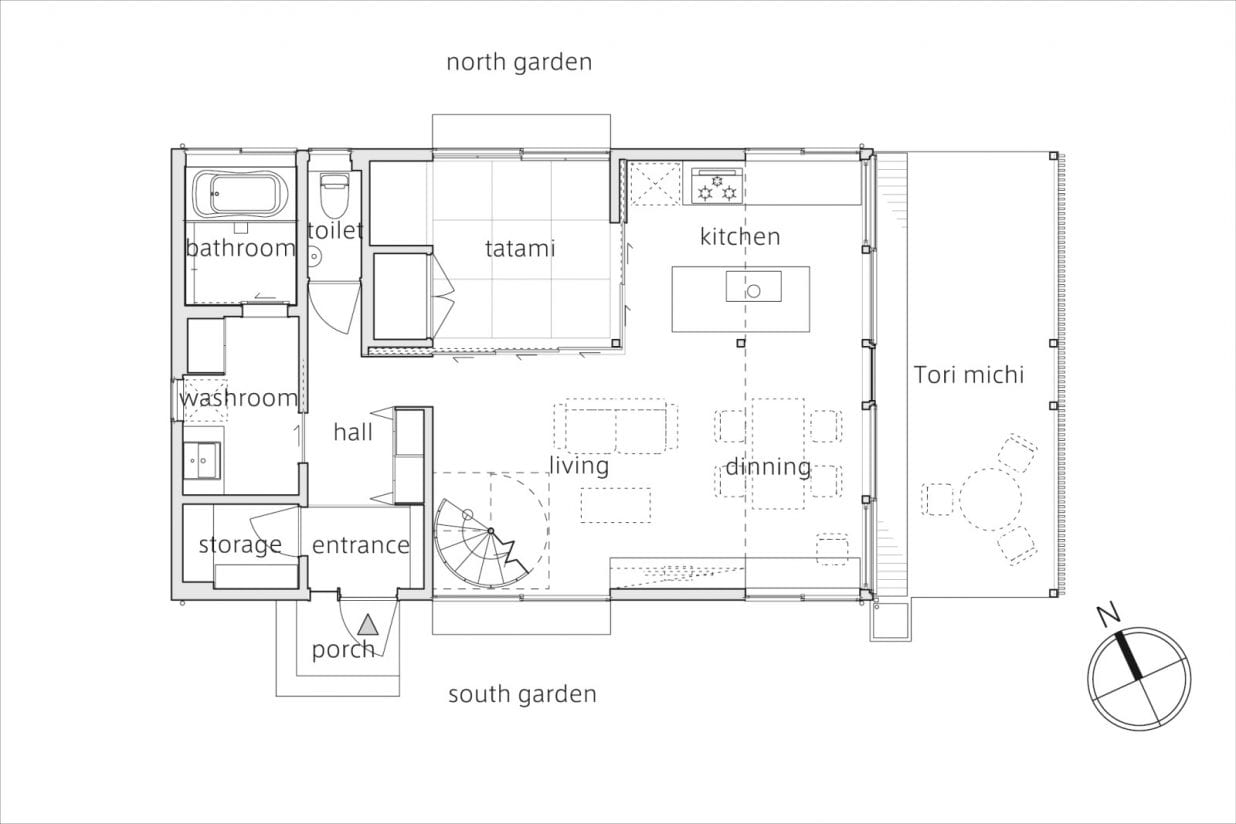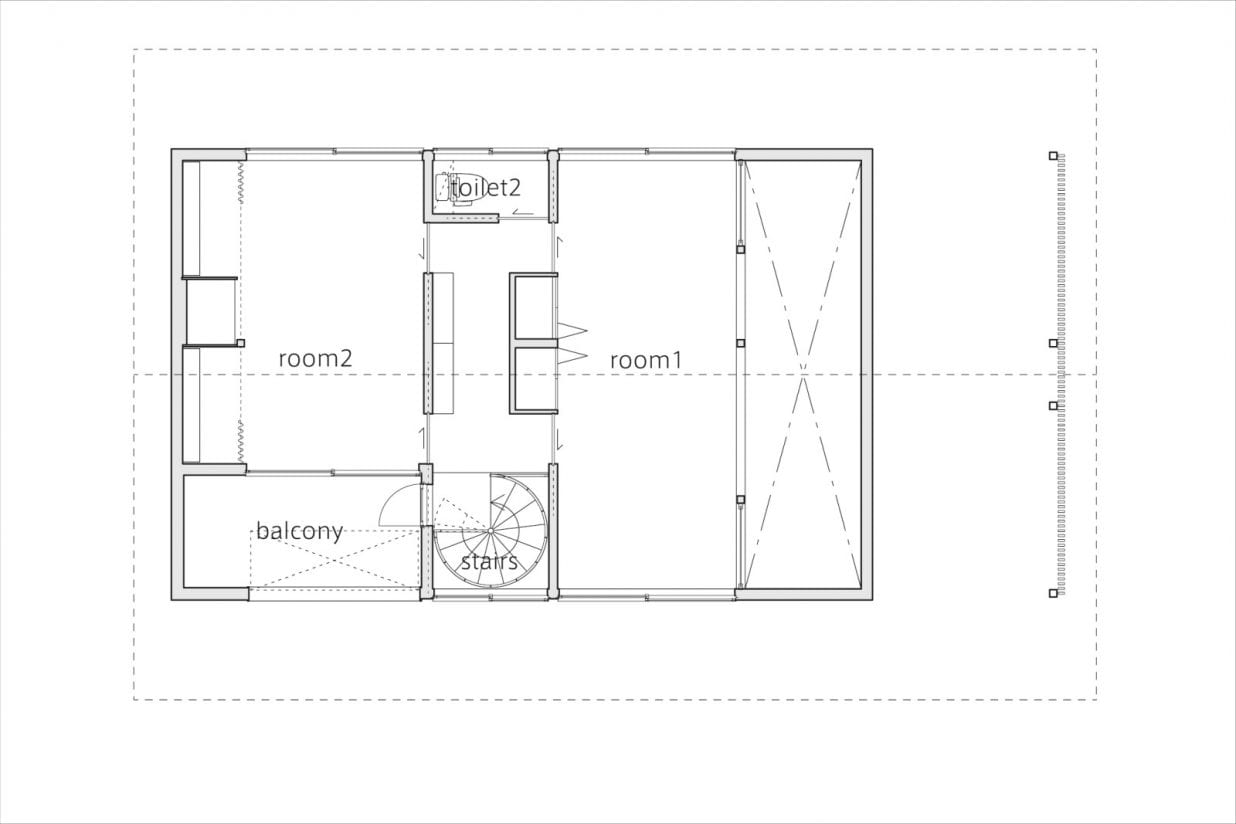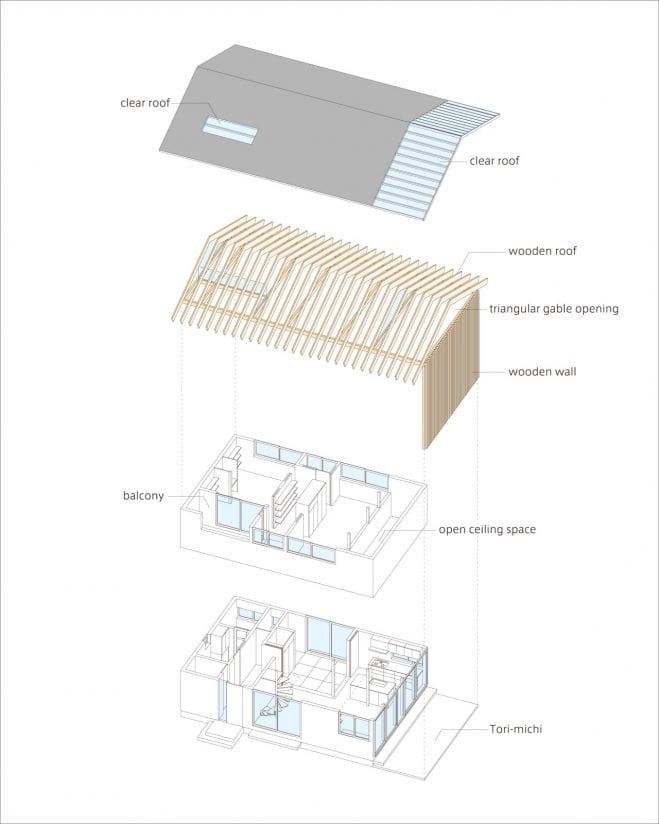The House in Otai by Mizuishi
This house in Otai by Mizuishi Architect Atelier creates a serene “Tori Michi” or a connecting passage for the parents of the clients to come by and visit. The architect uses design in a contemporary setting to inculcate age-old traditions in a residential area.
This plot of land in Otai in Nagoya prefecture though close to the city has a tranquil setting and has been with this family for generations. Mizuishi Architect Atelier was given the responsibility to build a home for the clients on the south side of the plot, separate from the house in which their parents lived yet the house needed to maintain connections that mould the family together. The Atelier, a practice led by Kota Mizuishi, sought to develop a natural relationship between the two structures to maintain the garden view between the two homes and to connect the inside living area to its natural surrounding outside.
The rather austere setting in wood does not have many frills as decoration but just the play of wood and the design of the roof gables that gives the house a character that is distinct and contemporary.
“There was a plan to rebuild the south side structure as a home for the owner, his wife, and his young daughter,” explains Kota Mizuishi, “The goal of this project is to make a natural relationship between the two homes maintaining the reasonable distance, not too close, and not too far. It is not to live with parents, but to make a sharing place with parents. My design is an attempt to maintain the garden view between the two homes and to connect the inside living area to its natural surrounding outside.”
The new home is built away from the north and south garden as well as the southern home used to be. It is a composition that consists of a permeable wooden roof and wall that gently cover the main volume. The gaps between the main volume and permeable wood make the “Tori-Michi” that can pass through the parents’ house to outside, and creates a triangular gable opening that connects the whole house within.
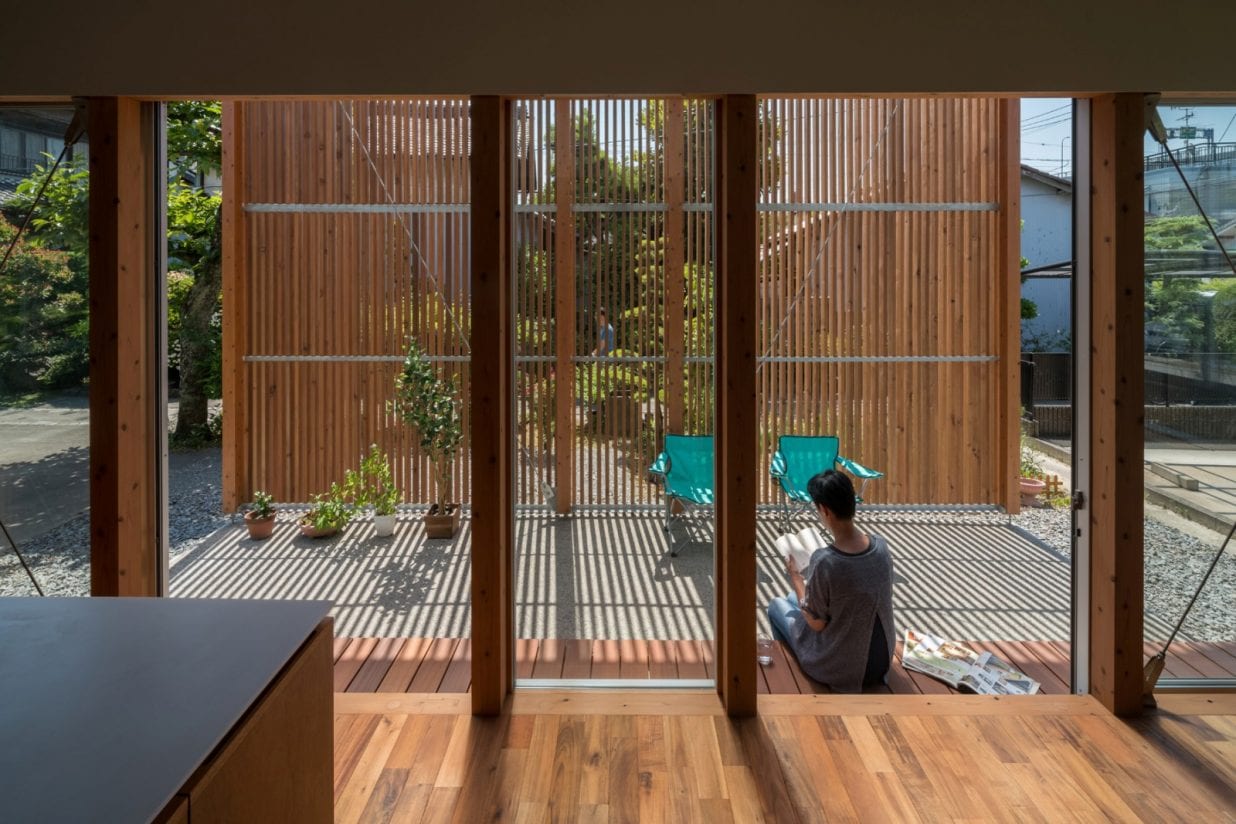 “The “Tori-Michi” connection is a passage on the east side of the site where the parents can visit the southern house when they so choose. It is a two-layer open ceiling space and the gable roof of the main volume overhang continuous to the ground here. The eaves are extended to the north and south garden and are connected to the west side. Because the roof is partially open with wooden rafters, and the wall that supports it is made of wooden louver, it is a place that takes in light and wind while being protected,” explains Mizuishi.
“The “Tori-Michi” connection is a passage on the east side of the site where the parents can visit the southern house when they so choose. It is a two-layer open ceiling space and the gable roof of the main volume overhang continuous to the ground here. The eaves are extended to the north and south garden and are connected to the west side. Because the roof is partially open with wooden rafters, and the wall that supports it is made of wooden louver, it is a place that takes in light and wind while being protected,” explains Mizuishi.
“The inner triangular gable openings show the rafters of the slope, the ceiling, and opening at the top of the beam so that each room is united from above. The rafters that overhang the eaves become more impressive by eliminating the ridge and the strut supporting it, and connect inside and outside by extending to the Tori-Michi,” he adds.
The architect wants to keep traditions alive without making the space intrusive, he says, “In this area, there have been many instances where homes are built on a large piece of land and the houses of the members of the family are assigned spaces at the corners. It is important to protect the cityscape from piecemeal redevelopment and to create relationships between old and new households.”
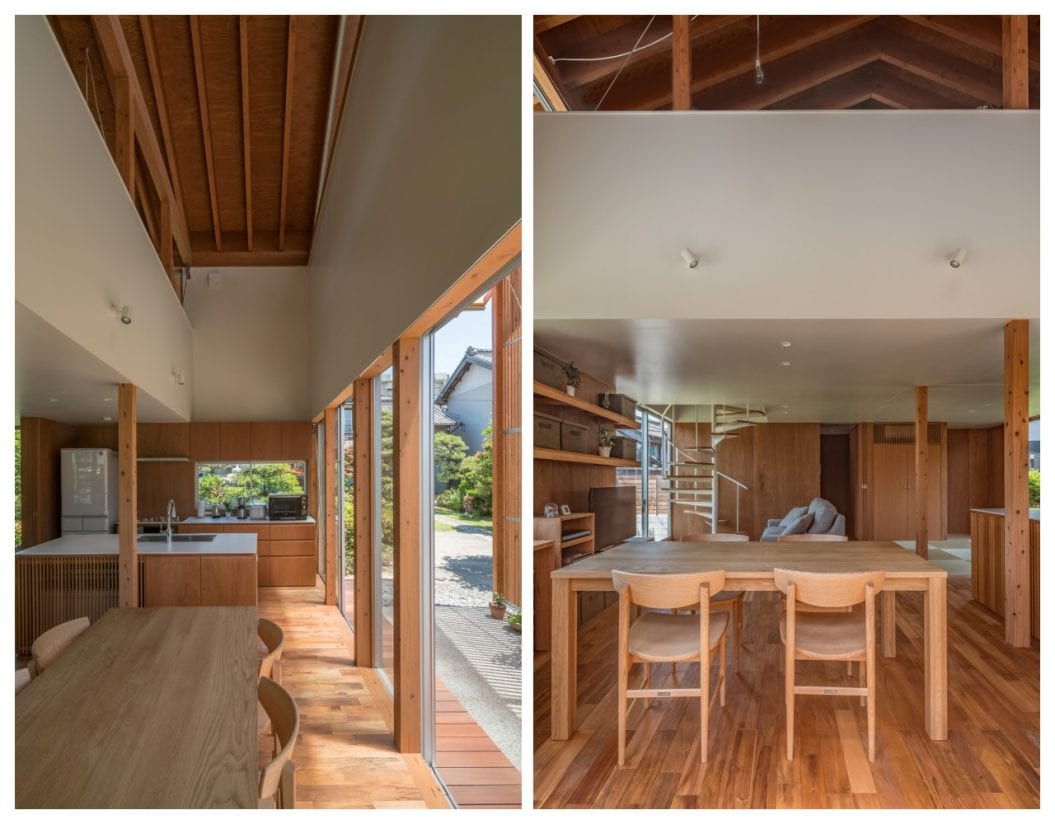 In this house, the trees in the northern garden give the much-needed space between the two generations while the garden view is the connection between the homes.
In this house, the trees in the northern garden give the much-needed space between the two generations while the garden view is the connection between the homes.
“This natural space provides a way for the families to stay connected but also maintain their privacy. “Tori-Michi” on the east side is the tie that binds the families together,” he says.
PROJECT DETAILS:
Location: Kiyosu, Aichi, Japan
Type: residential house
Architect: Kota Mizuishi / Mizuishi Architect Atelier
Structural Engineer: Kentaro Nagasaka
Lighting Designer: Nakajima Tatsuoki Lighting Design Laboratory Inc.
Contractor: Seiwa-kensetu
Photographer: Hiroshi Tanigawa
Site area: 310.92 sq mt
Building area: 95.17 m2
Total floor area: 108.42 m2
Structure: wood


