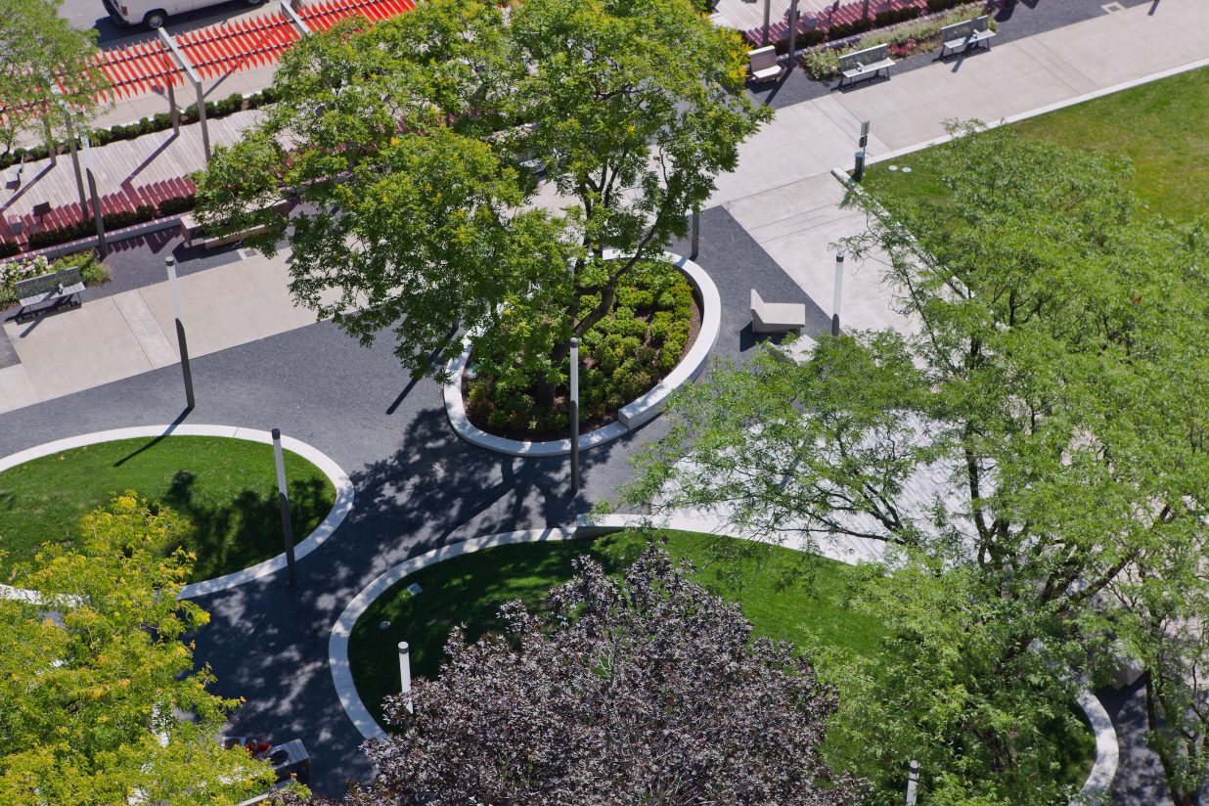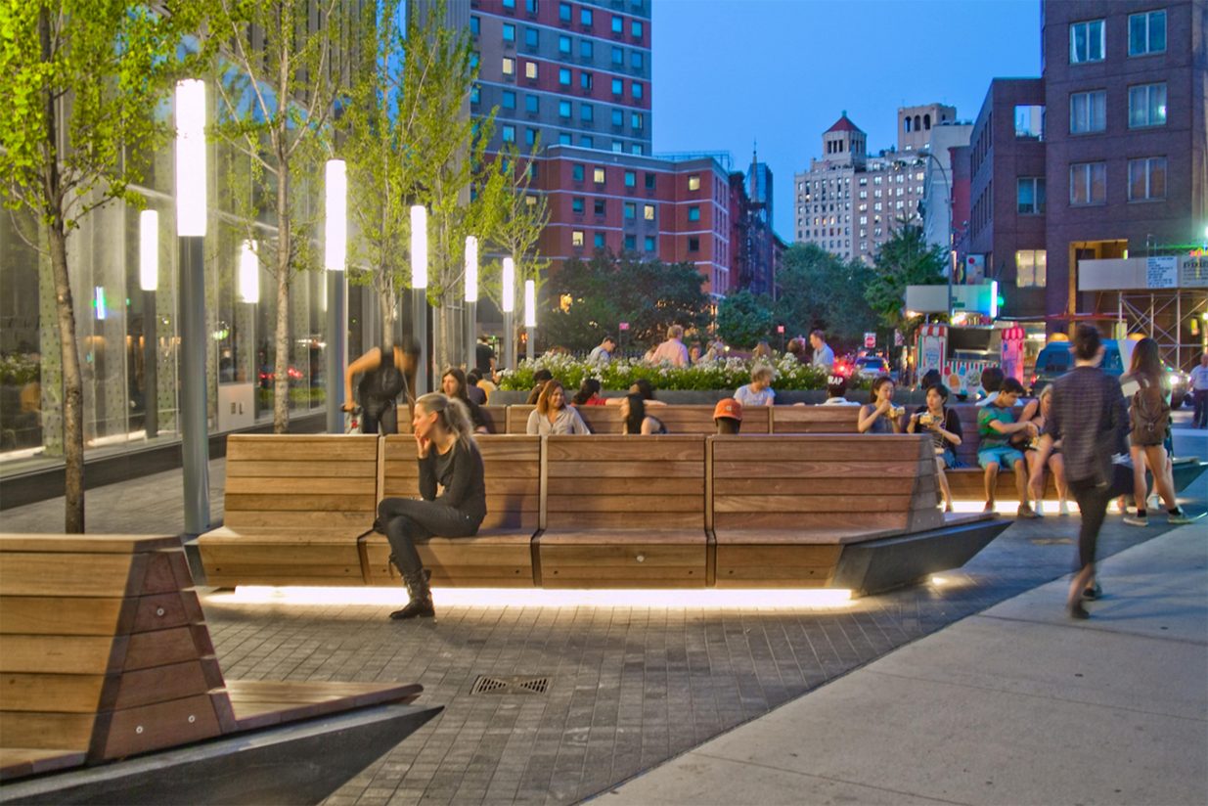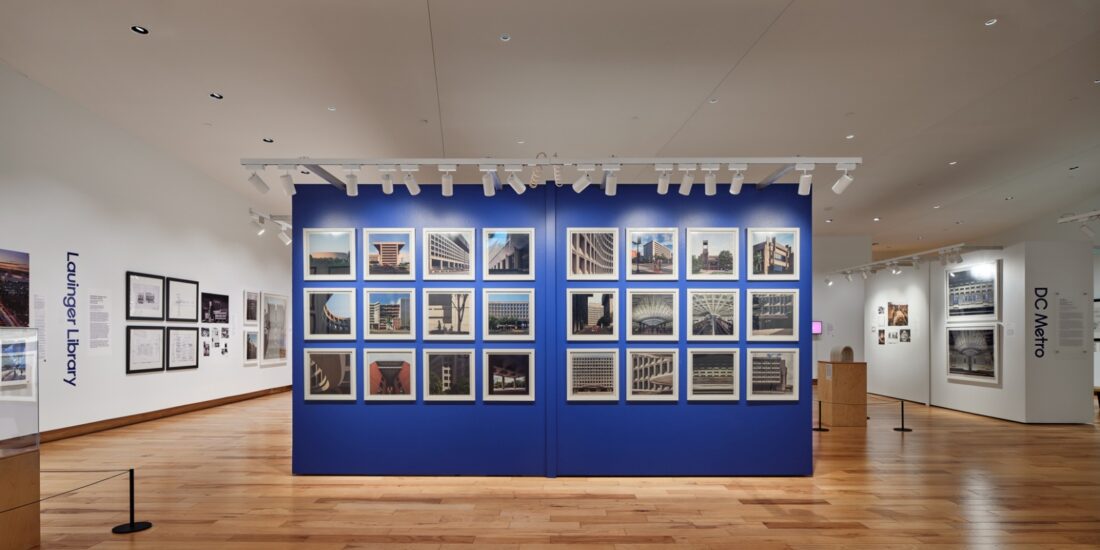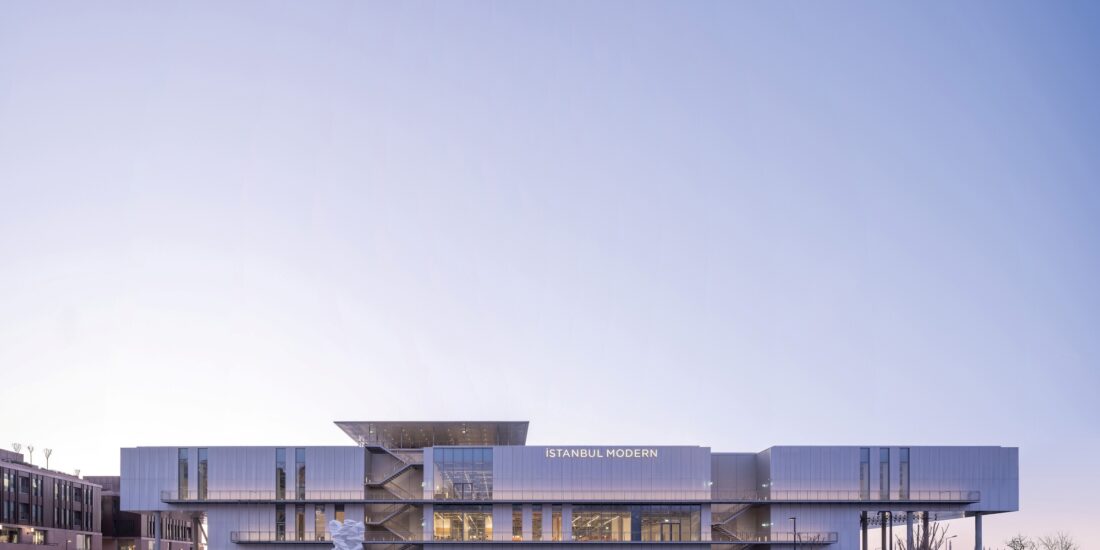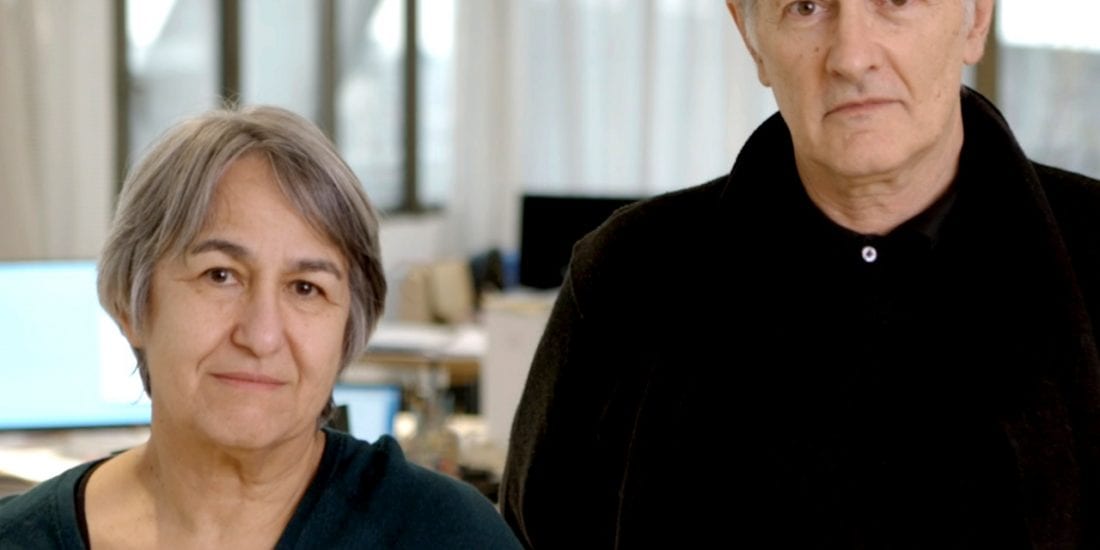Evoking a People-centric Landscape Design
Landscape Architect and designer of public spaces that enrich the community through landscape architecture and urban design, Thomas Balsley has reshaped social and cultural spaces around the world by sparking the public’s imagination. By Priyal Sood
“Public spaces should reflect our civic values, our sense of place, and our commitment to the quality of life we have promised all citizens.”
Thomas Balsley
Founder and Principal Landscape Architect
SWA/BALSLEY
Thomas Balsley is the founder and principal architect of the award-winning New York-based urban landscape architecture firm – Thomas Balsley Associates which has now merged with SWA to become SWA/BALSLEY. This architects’ work often exists in the margins of the city, the industrial edges, the waterfronts, and vestigial spaces found in and around the urban grid.
The well-renowned designer has been in this industry for 35 years and designed over a hundred public spaces, waterfront parks, plazas, and urban parks in New York alone. The Hunter’s Point South Waterfront Park has won numerous awards including the Design Excellence Award by the NYC Public Design Commission and Best Landscape Award by Architect’s Newspaper.
The architect explains why during Hurricane Sandy, the Hunter’s Point Park survived even after being under four feet of water and then drained as it was designed to. He says that the design approach was underpinned to sustainability with enough focus on the environmental and ecological to social, economic, and cultural.
“Part of our job when we work anywhere near the shores is to anticipate the effects of global warming, the storm surges,” he said.
An international model of urban ecology and a laboratory for innovative sustainable thinking, Hunter’s Point South Waterfront Park is a master plan that encompasses the transformation of 30 acres of post-industrial waterfront on the East River in Long Island City and includes the largest affordable housing building project in New York City since the 1970s. Surrounded by water on three sides, the design incorporates numerous green initiatives, transforming a critically located but underutilized waterfront characterized by long-term disinvestment into a new urban ecological paradigm. The site is waterfront and city, gateway and sanctuary, a blank slate, and pentimento. Two hundred years ago, the area was a series of wetlands. The site’s more recent industrial identity reflects its strategic proximity to waterfront and rail exchange, eliminating all signs of its ecologically rich history. Today, this legacy presents a paradox—the park design leverages its layered histories and spectacular views to establish a resilient, multi-layered recreational, and cultural destination. Adjacent to a new school, public library, and emerging residential development of 5,000 permanently affordable units, the park now provides a public front door and new open spaces for recreation at the heart of a growing community.
SCALE had the opportunity to have a discussion with Thomas Balsley about his experience and challenges faced while designing a public space.
SCALE: Who is Thomas Balsley? Why did you choose to practice landscape architecture?
Thomas Balsley: I am the principal designer and founder of SWA/Balsley. Landscape Architecture seemed to be a perfect fit for my attraction to architecture and nature and my artistic skills. My love of the city and concerns for social issues called me to NYC to open a studio after graduation from SUNY at Syracuse University. NYC’s public spaces of the 1970s were under siege and the recipients of most of our social ills. Rather than aspirational, there was a general defensive design approach as exemplified in the uninviting barren lifeless plazas as building foregrounds.
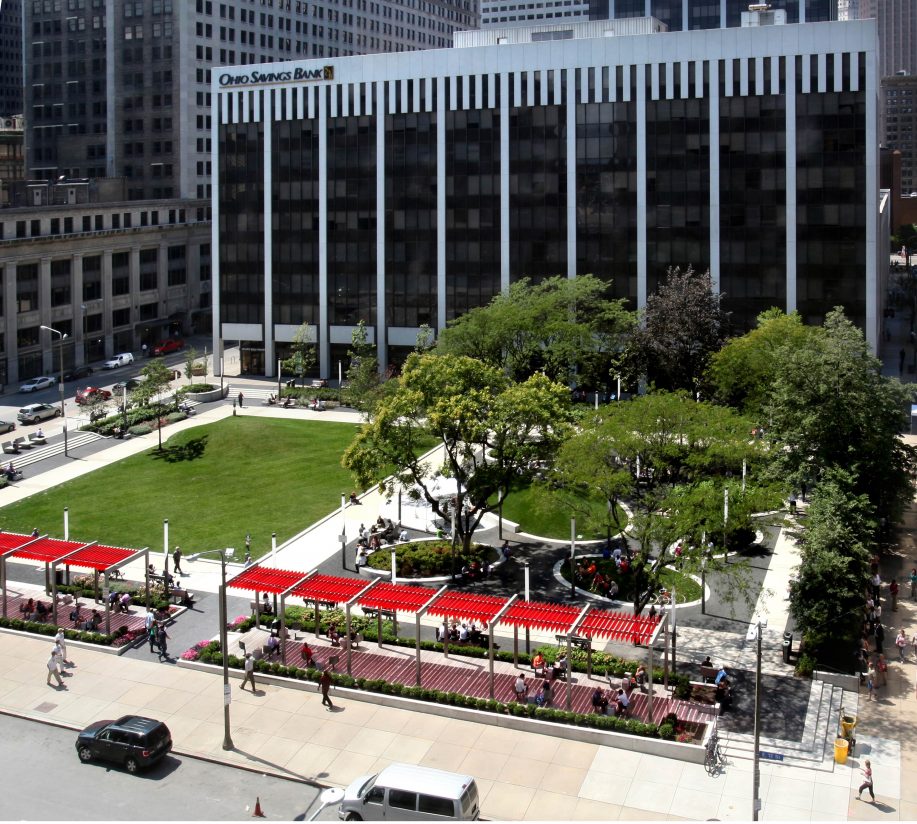
The Perk Park: “What was once an impenetrable brutalist, one-acre downtown park for drug deals was dramatically transformed into an urban green. With the great migration back to the city underway, the need for quality public space in dense neighborhoods is pertinent than ever—and also harder to come by. Often overlooked, many failed urban spaces can be seen as prime candidates for second chances by way of redesign, by landscape architects. This is the story of Perk Park or affectionately called the Little Park That Could and the design team that turned a hopeless failure into a catalyst for public space change throughout downtown Cleveland.”
SCALE: Thomas Balsley completes 40 years in the design industry this year. Could you tell us how the design thinking of public spaces has evolved since then?
Thomas Balsley: With the revitalization of cities, public spaces have come a more people-centric design response that fosters the vibrant public life and environmental sustainability of the 21st-century city.
Riverside Park South Waterfront: A verdant swathe of nature interwoven with walkways and venues and teeming with people has replaced barren railyards that denied this community access to its river. The Riverside Park South Waterfront story is one of civic will, fortitude, and design commitment that began over 20 years ago. It’s both a community and city park, dedicated to achieving environmental, social, and cultural sustainability for its diverse constituency. This 26-acre waterfront park stretches between the new Hudson River Park at 59th Street and Olmsted’s historic Riverside Park at 72nd Street. It is the last link in Manhattan’s continuous Hudson River Greenway.
Intercontinental Hotel Courtyard: As a unique product of the hotel’s branding and place-making strategy, the courtyard was selected to make a lasting first impression on its visitors. Centrally located on the hotel entrance, space serves as the lobby’s focal point as well as the two restaurants that flank its sides.
SCALE: The Riverside Park South is just one of the many 100 parks and plazas designed by you in New York City. Which are the main values, core concepts, or style inclinations that will always be represented by you?
Thomas Balsley: Hunter’s Point South Park is a model for resilient, social, cultural, and environmental strategies such as landscape narratives of place, common social ground, and waterfront resiliency with broad public benefits beyond “keeping dry”. These values have always been at the forefront of my design approach.
Hunter’s Point: A new multi-use green oval defines the most generously open part of the site and offers views directly across the river to Manhattan, as well as space for formal and informal performances. This green anchor the park’s northern precinct and is framed by a continuous path; a pleated steel shade canopy on the south side follows the curve of the oval and offers shelter for a water ferry stop and concession building. The design also leverages the site’s dramatic topography with a shaded grassy promontory, a new island reached by a pedestrian bridge, a kayak launch, exercise and picnic terraces, a collection of intimate “break-out” lounges off the pathways, and a dramatic cantilevered overlook that hovers above the wetlands and offers panoramic views of the Manhattan skyline.
SCALE: What are some of the basic challenges you face while designing a public space?
Thomas Balsley: Much of my work has entailed the “forensics and fixing” of failed public spaces. To ensure success in this arena, one must first believe that it is measured by a sustained public embrace which can only come from a meaningful public process. Design excellence can sometimes be diluted by public input. The camel is a horse designed by a committee. Can the designer reconcile and fuse both goals into the sustained public embrace of programme and imagination?
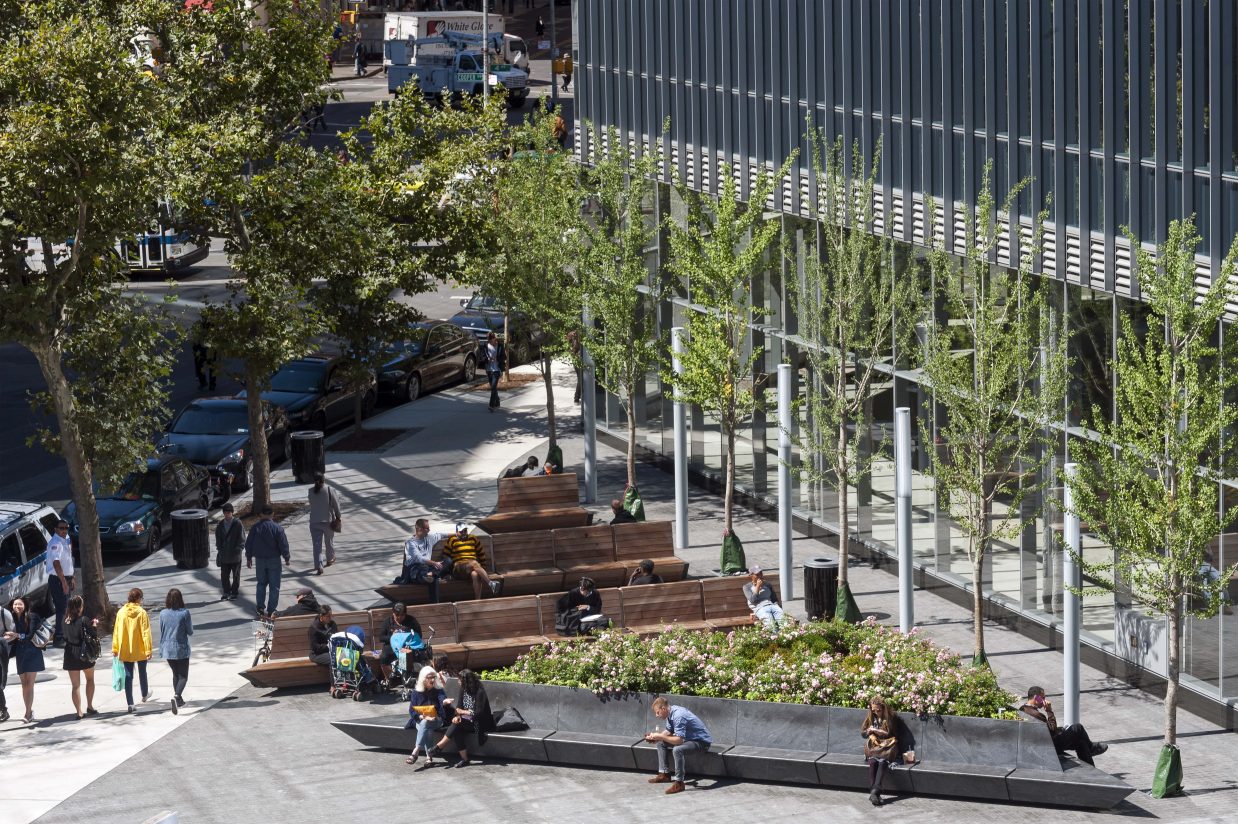
51 Astor Palace: At the doorstep of historic Cooper Union, this famed ‘70s and ‘80s destination and the intersection of the genteel West and riotous East Village culture has been transformed into a vibrant plural landscape of today’s students, workers, shoppers, and fascinated gawkers. Teeming with urban life, this iconic NYC space has replaced “smoky” gatherings on the traffic island with a diverse “village” agora; exemplifying how landscape architects can touch thousands of daily lives with small, powerful works.
SCALE: Taking into consideration the current pandemic situation, the layout and design of public spaces will be affected to a large extent to maintain social distancing. What are your thoughts on this?
Thomas Balsley: We have always designed public spaces with a broad range of scaled and experiential spaces, ranging from large open multi-purpose spaces for gathering and events to smaller connected intimate ones. This pre-Covid-19 approach is now proving to be an ideal park venue for social distancing as needed.

Main Street Garden: This park has transformed the lifeless core of Dallas into a vibrant 21st-century agora where daily urban life unfolds and civic celebrations and events are hosted. The park’s very existence and vision sprang from the landscape architect’s belief that downtown parks can be powerful catalysts for the social, economic, and environmental regeneration of city life. Here, a fusion of civic landscape and architecture strikes a dramatic new pose as downtown’s first spiritual core.
SCALE: In 2016 SWA and Thomas Balsley Associates came together to form SWA/Balsley. What brought about this collaboration? Do you have any upcoming exciting projects that we can keep an eye out for?
Thomas Balsley: The new SWA/Balsley brings together the largest U.S. firm with the deepest thought leadership resources with an award-winning and nationally renowned urban-centric studio. In addition to numerous new urban parks and waterfronts in the U.S., we continue to expand the public’s imagination with competition winners at Paveletskaya Park in Moscow, Maashaven Park in Rotterdam, and SIPG Harbor City Parks in Shanghai
Paveletskaya Place: Situated along Moscow’s Ring Road and adjacent to the legendary Paveletsky Station transportation hub, Paveletskaya Place Park will both cover and reveal the new, bustling underground retail facility below, while also serving as a landmark destination for residents and visitors.
 Maashaven Park in Rotterdam: Identified by the City as one of the Big Five (open space projects), the conceptual master plan for Park Maashaven will create a much-needed central open space for the city’s south district, an industrial area along the waterfront that is home to a growing and increasingly diverse population.
Maashaven Park in Rotterdam: Identified by the City as one of the Big Five (open space projects), the conceptual master plan for Park Maashaven will create a much-needed central open space for the city’s south district, an industrial area along the waterfront that is home to a growing and increasingly diverse population.
Gantry Plaza State Park is the first phase of a twelve-block long system of parks on Long Island City’s East River shoreline. The trilogy of spaces—Gantry Plaza, interpretive garden, and lawn promontory—with their four distinctive piers and follies, have been carefully programmed and conceived to serve this broad constituency with a unique sequence of waterfront experiences.



