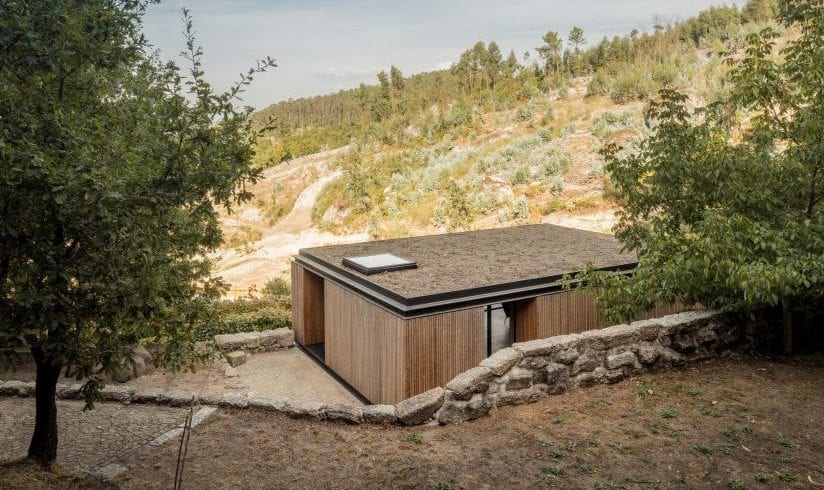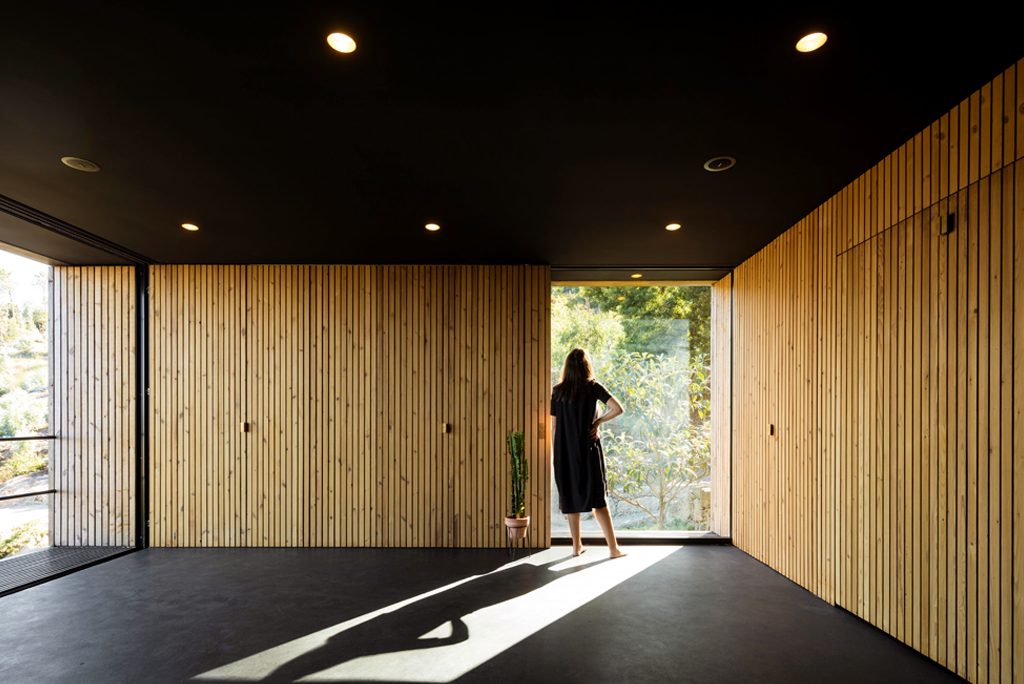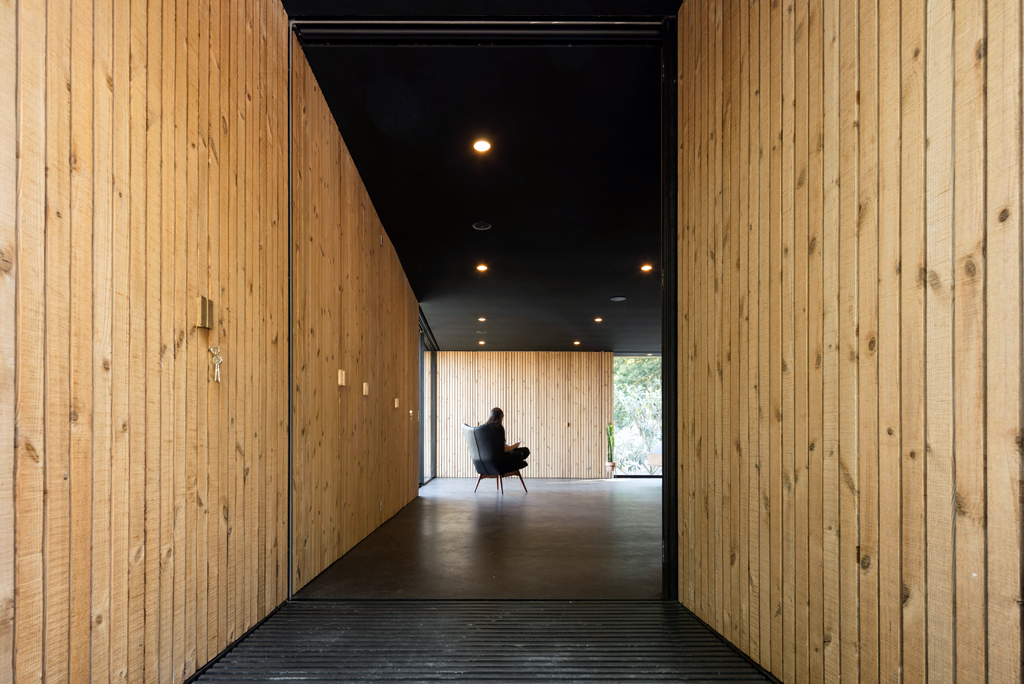The Pavilion in the Forest
The Pavilion in the Forest – Diogo Aguiar Studio
The Wine Cellar House occupies a complementary space in the farm where it is inserted, in Guimarães, Portugal, and was conceived as a place that takes its spatial concept to the limit.
The programmatic (in)definition allowed Andreia Garcia Architectural Affairs + Diogo Aguiar Studio to work in an abstract and open-space that both receives a dinner, and quickly can become a domesticated space to accommodate visitors, explains the architects.
“The distance to the main house and the consequent proximity to a more virgin nature context, led us to explore the concept of pavilion in the forest, which is reflected in the spatial organisation, but also in the materiality adopted,” explains the Architects.
Configuring itself as a small habitable space on the mountain, with just 85 square meter in space, Pavilion House seeks to maximise its versatility and spatial simultaneity. A four-volume wall-set defines the living space and determines the views on the surrounding landscape while concealing the basilar ‘programme’ – sleeping, staying, eating and bathing – allowing this to be partially activated, depending on the user wishes.
Seeking the integration into the landscape and, on the other hand, an introspective comfort, the exterior and interior facade of these volumes is assumed abstract and textured, defined by a continuous slat of vertical wooden rulers. Framing and compressing these volumes, the ceiling and floor stand in a dark palette that defines both as an absent matter, while helping to rescue the exterior landscape, emphasising its mutant presence in the inner space.
A set of four thick walls defines the living space and determines the visual frames on the surrounding landscape, which point in the direction of the four cardinal points. The massive volumes, drawn by vertical wooden rulers, are the containers of the programme – bedroom, living room, kitchen, and bathroom -, which subtly hides behind the stereotype that defines the interior and exterior façades, in the same material. The ceiling and the floor, in a dark screed, helps to frame the surrounding nature, emphasising its presence in the interior space.
Technical Information
Architecture: Andreia Garcia Architectural Affairs (www.andreiagarcia.com) Diogo Aguiar Studio (www.diogoaguiarstudio.com)
Team: Andreia Garcia, Diogo Aguiar, Daniel Mudrák
Site: Guimarães, Portugal
Data: 2018 / 2019 Client:
Private Area: 85m2







