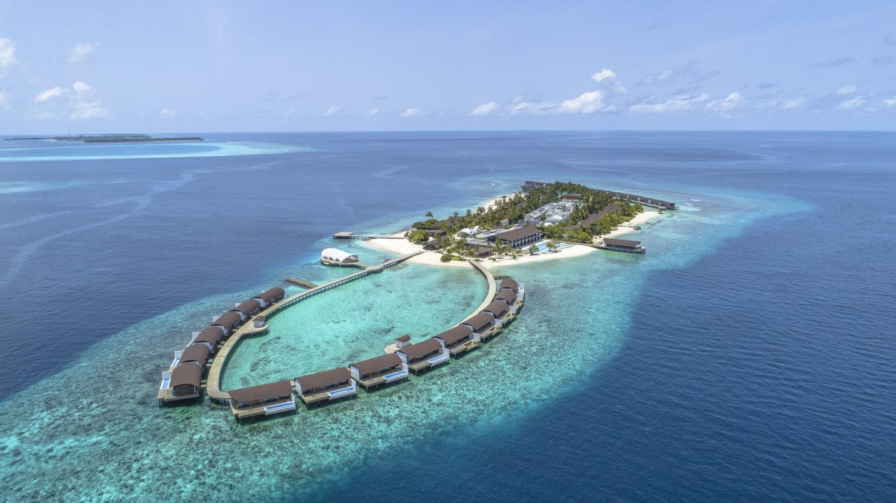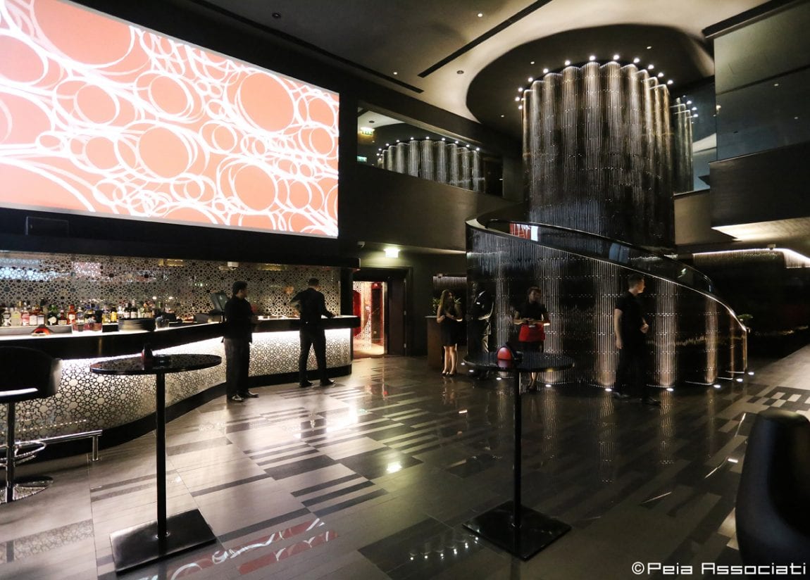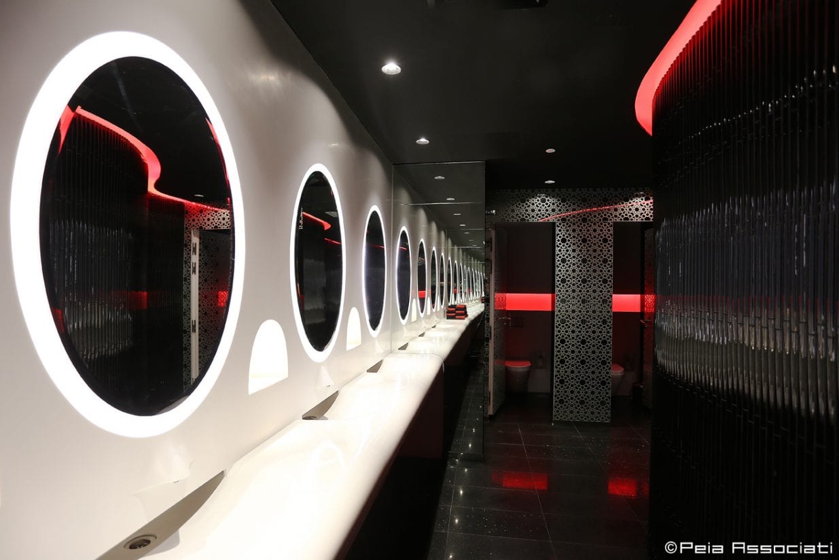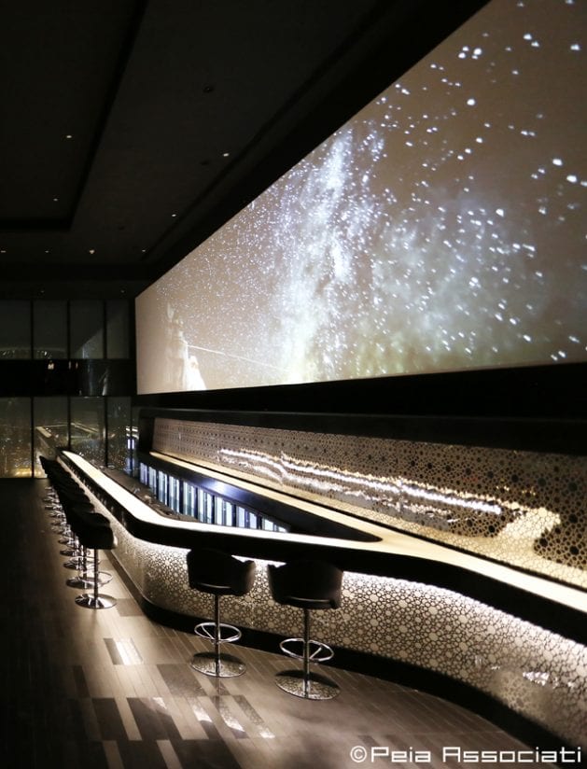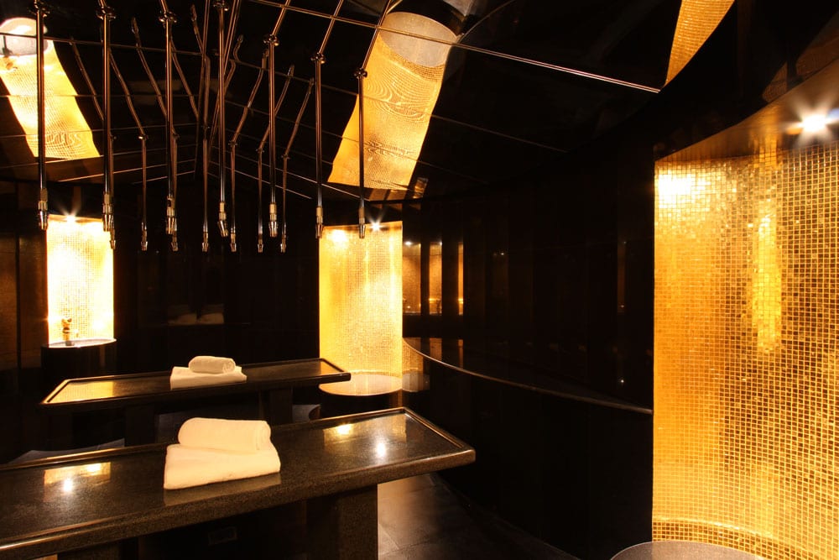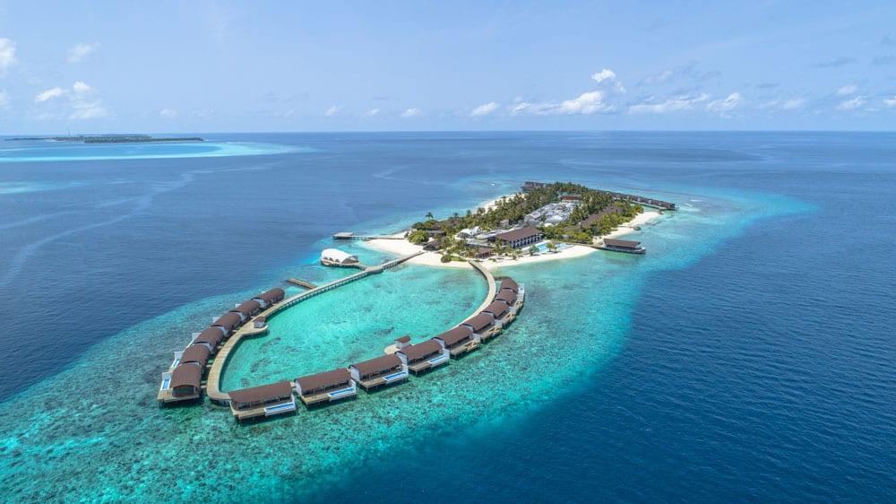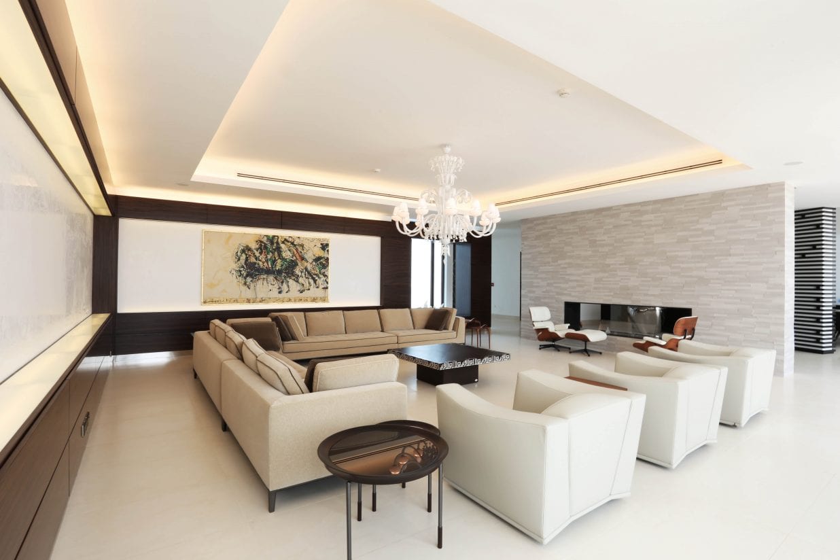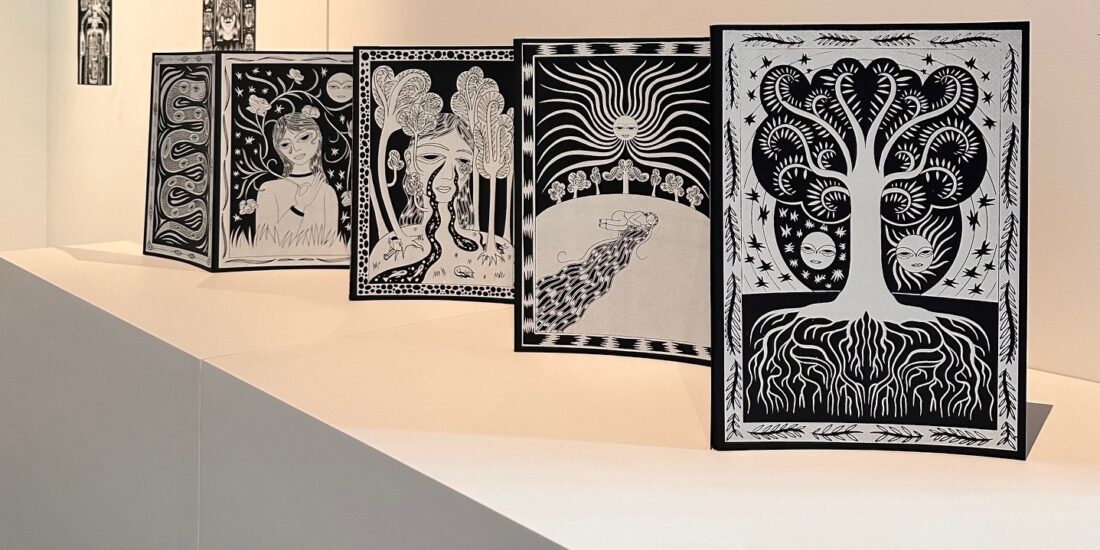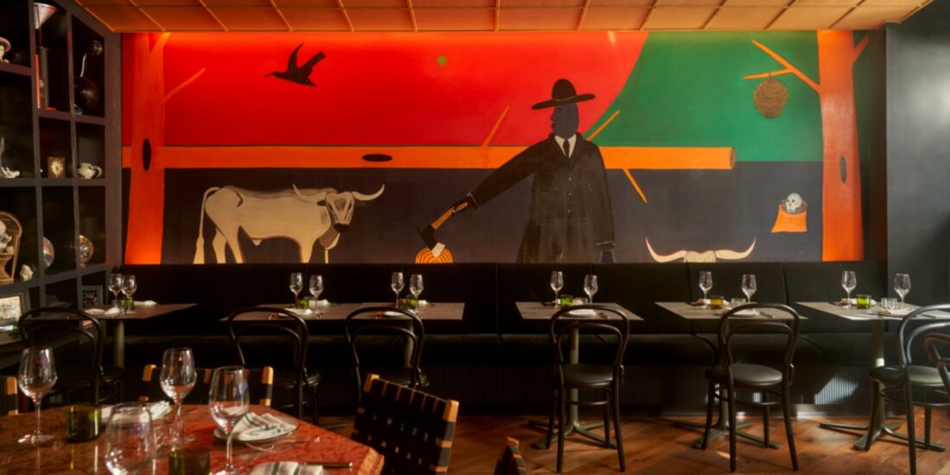Italian Sensibilities in Doha
There are some buildings which make an impact, not because of its massive size but for its refined elegance, for workmanship that shines through spaces uninterrupted, flooring akin to dreamy seabed, and iconic because it represents and housed the model of a project that was a first in the history of this small country with huge ambitions. SCALE talks to the architects of The Oyster and many such projects in Doha, PEIA Associates based in Milan but with offices in Doha and designs in all major countries.
The Oyster, shaped exactly as its name, is the marketing building of United Development Company that housed the model of The Pearl, an urban development project on reclaimed land, built to accommodate 50,000 residents, a plan that was considered preposterous for its sheer magnitude. I have always wondered who the architects of this building were, because it was indeed this structure that tempted the uninitiated to look into a development that seemed to be more a dream than the reality it has now become.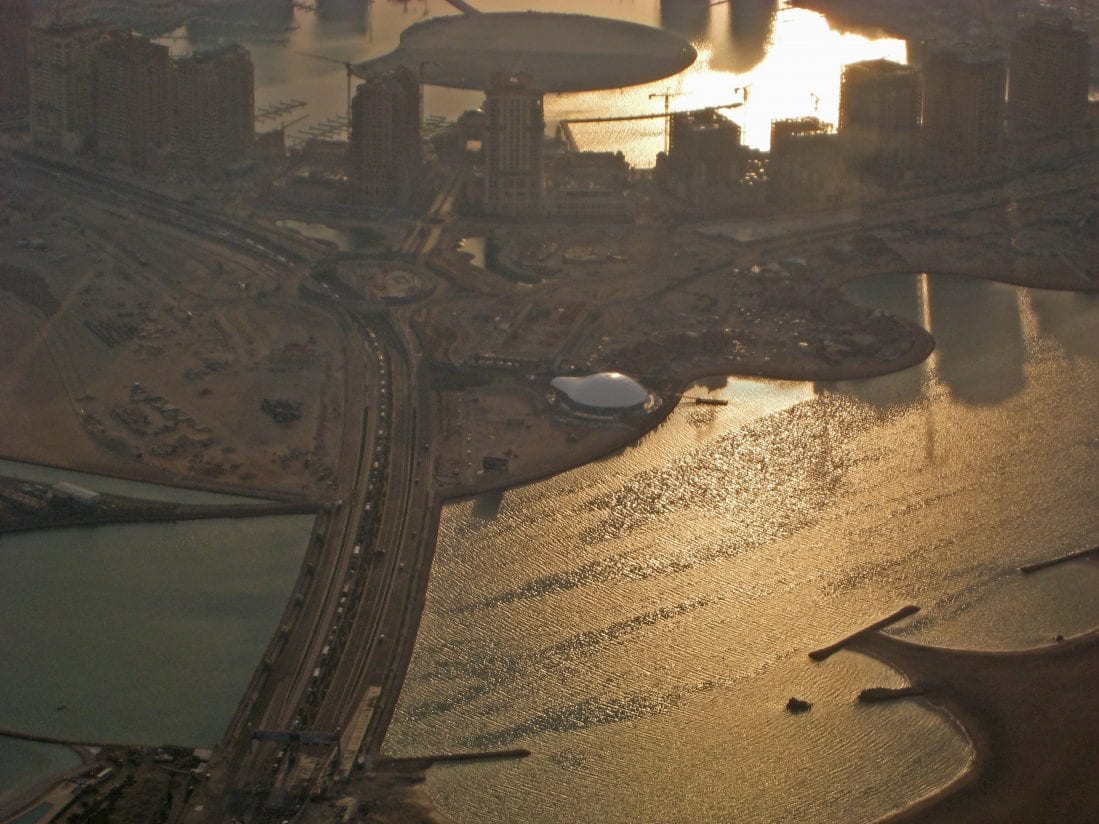
SCALE had the pleasure of meeting Marta Peia in the serene comforts of her home at West Bay in a setting that is a corroboration of the design sensibilities of PEIA Associates, of understated elegance, the sense of less is enough. Marta takes me through the history and the projects of significance of their firm. Peia Associates was formed by Giampiero Peia in 1995 and later in 2004, Marta joined as a new partner of the firm which also paved way for the company to take on a more global presence. Giampiero already had many years of prolific architectural history working with the great names in Italian design like Luca Meda and Ignazio Gardella. The first major project after 2004 which gave the firm global recognition was when they designed the exhibition space for the Andy Warhol Show at the Triennale in Milan and the office was selected by the Triennale for the annual Open Studio rally.
The firm has a huge presence in Italy and France with commercial buildings for Virgilio, Fineco, Telecom, Roberto Baggio Sport store, shops and exhibitions for brands like BMW, Chrysler-Jeep as well as TAD, Cisal, Poliform, Martini lights, Paolo Castelli Design, Marconi Kitchens and so on.
Marta talks about the design associations in Doha and says that the firm considers themselves honoured to be part of the architectural happenings in the country. “It is a pleasure to interpret the tradition, the history of the country through its texture, decoration and detailing like the mesharabiya into our designs here. This stimulates our design sensibilities and we interweave it with the local context to provide architectural solutions that have an appeal to those who use it.
“We also research on the traditional forms of construction in the country we are designing and use it as an extension of our design, like in the Maldives project, we used bamboo, locally available material and used it in a design that mimicked the waves of the sea. We love to interpret history and use it in an innovative way in our designs. It is important for us to be in the place that we design and not remain neutral in design characteristics. Be it in residential design or in hospitality projects, it is not just the wow factor that is important, it is when the design imparts a positive energy to the occupants, that you know your design has succeeded.”
Talking about another one of their Doha projects, the interiors of the Sky Lounge on the Kempinski, the highest point in Doha at the 61st and 62nd floors of the tallest building in Doha, Giampiero says, “We designed the interiors of the tower which is an architectural project by AEB (the architectural practice of the Ibrahim Jaida), our friend and partner in many projects here in Doha since 2003. I just can only say: Visit the lounge and enjoy the experience of the amazing aerial 360° views and the maxi screen, the details and finishing, the lights, the music, the people,” and adds, “I cannot say more.”
But what endears us to this architect couple is this comment that Giampiero makes about sustainable architecture the onus of which falls on architects as it does on civic authorities, “There is one urgent need that we need to focus on: any designer and architect must NOW be in the front line to save the planet. And this is an absolute duty, because every day, in every kind of project we can focus and do something. Any step, even small, is a huge contribution to the last challenge of the humankind. This an urgent need that has to be solved, but it can be taken as a fantastic stimulation for new expression and vibrant economies.”
The Peias’ with their vast design experience in Doha and around the world shares some of their stories with SCALE.
SCALE: Which was the first building you designed in Doha?
The first project in Doha was the design for the interiors of an office for the Alfardan Centre in 2003-2004. Our first entire building, architecture engineering, and interior design was the Oyster, the first building on the reclaimed island of The Pearl, designed in 2005 and built in 2006. The white dome, was literally iconic, not only by the shape of the shell and the meaning of the name but because the giant masterplan model of the Pearl is inside. The Oyster was and it is still the real estate sales centre of UDC. Many people say that it is one of the landmarks of Doha, as it was a test pioneer building for The Pearl.
SCALE: Tell us a bit about your practice? The works that you have completed, the ones you have enjoyed the most and the most difficult or challenging project of all?
As you can see, we have designed a multitude of buildings for various clients, of varying scale, typology, and location. All of the projects have been an exciting challenge. The goal is to scale challenges, like the interesting part of any trip is the journey itself and not the destination. The Westin Resort in the Maldives, which has just been completed, is a brilliant example of our veracity (from masterplan of the hospitality project to 25 different typologies, to detailed interiors of each), all completed in extreme conditions even physically. Staying in the construction site in the middle of the sea during the monsoon season is not effortless as it sounds. Another challenge we scaled is the new UN in Geneva, with high technical specifications and a demanding client. But the expectation, for this important building for peace, augments the value of the building.
 SCALE: What would be your unique factor in your practice? What makes people come back to your designs?
SCALE: What would be your unique factor in your practice? What makes people come back to your designs?
Our clients are happy because we coordinate all the phases and scope of services in an “Italian way”. This different by the British standard because for us the master planning, architecture, engineering for electromechanical and structure and finally interiors are looked into by one team only. This skill ensures the result of any project, saves time and money. We provide solutions, we define the “emotional theatre” of the visual and physical experience of the users and clients. To do this we apply the philosophy of the simplicity of beauty. It is not minimalism, it is not “less is more”. It is an interpretation of the needs of the local condition to the most efficient result avoiding the unnecessary with aesthetic intent. This is the only guarantee for the evergreen project. 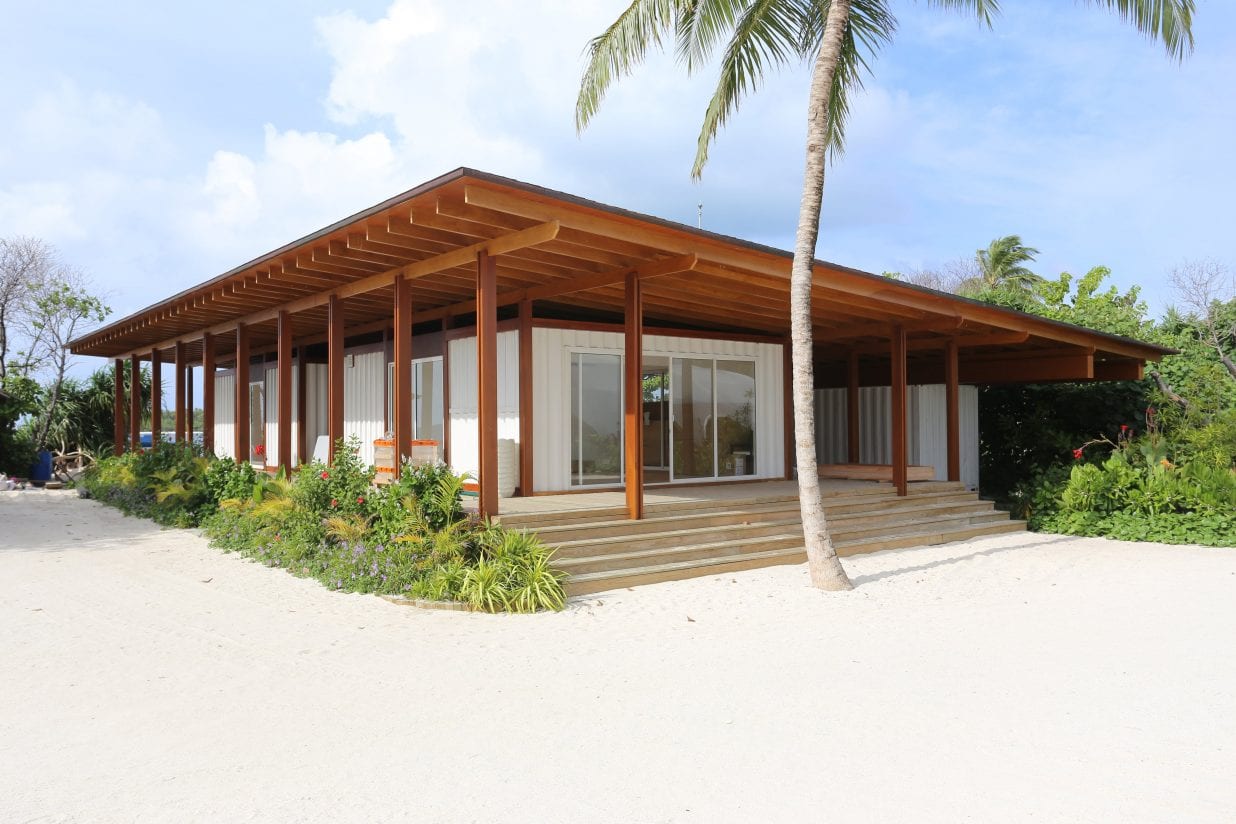
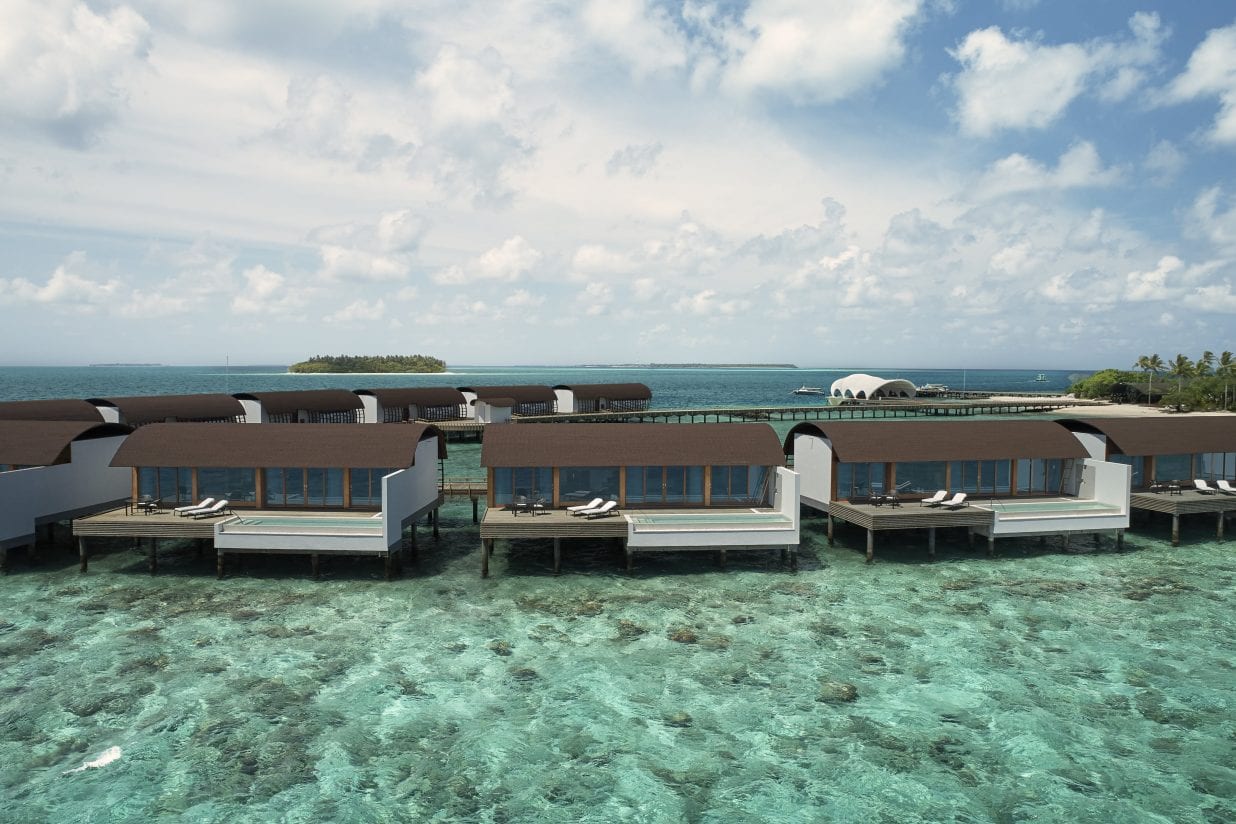
SCALE: How has the experience been in designing products?
In the beginning, just after University, I worked as an assistant to Luca Meda and later with Ignazio Gardella (who knew Le Corbusier). So, I was lucky to work with “Master Monsters” of Italian design. Then I was a partner of Piero Lissoni, supposedly one of the first 10 best designers in the world. So, I grew up educated in the practice of product design and architecture together. I feel that to design products with the eye of an architect is the supreme way for the client and the user, because we coordinate the objects in the space of utilisation. We use architectural projects to test the prototype of future industrial design or product design products. 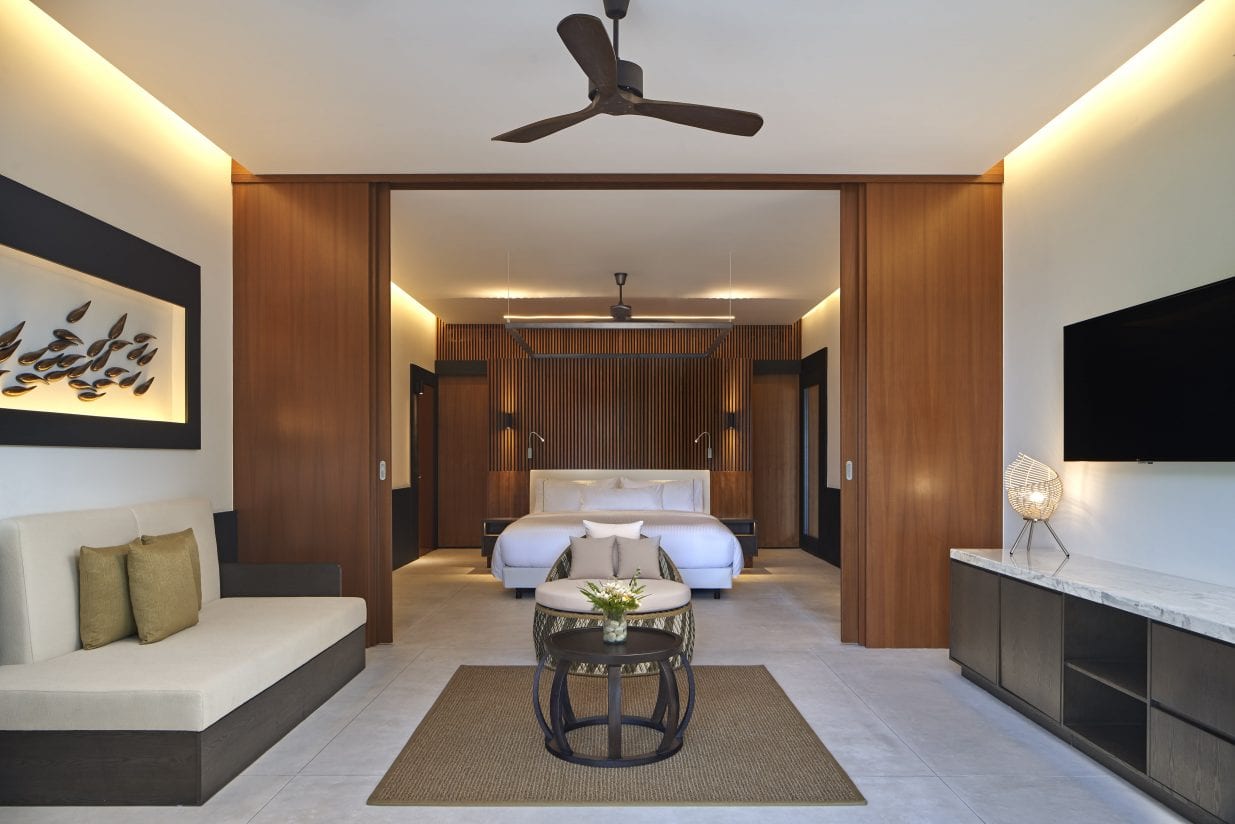
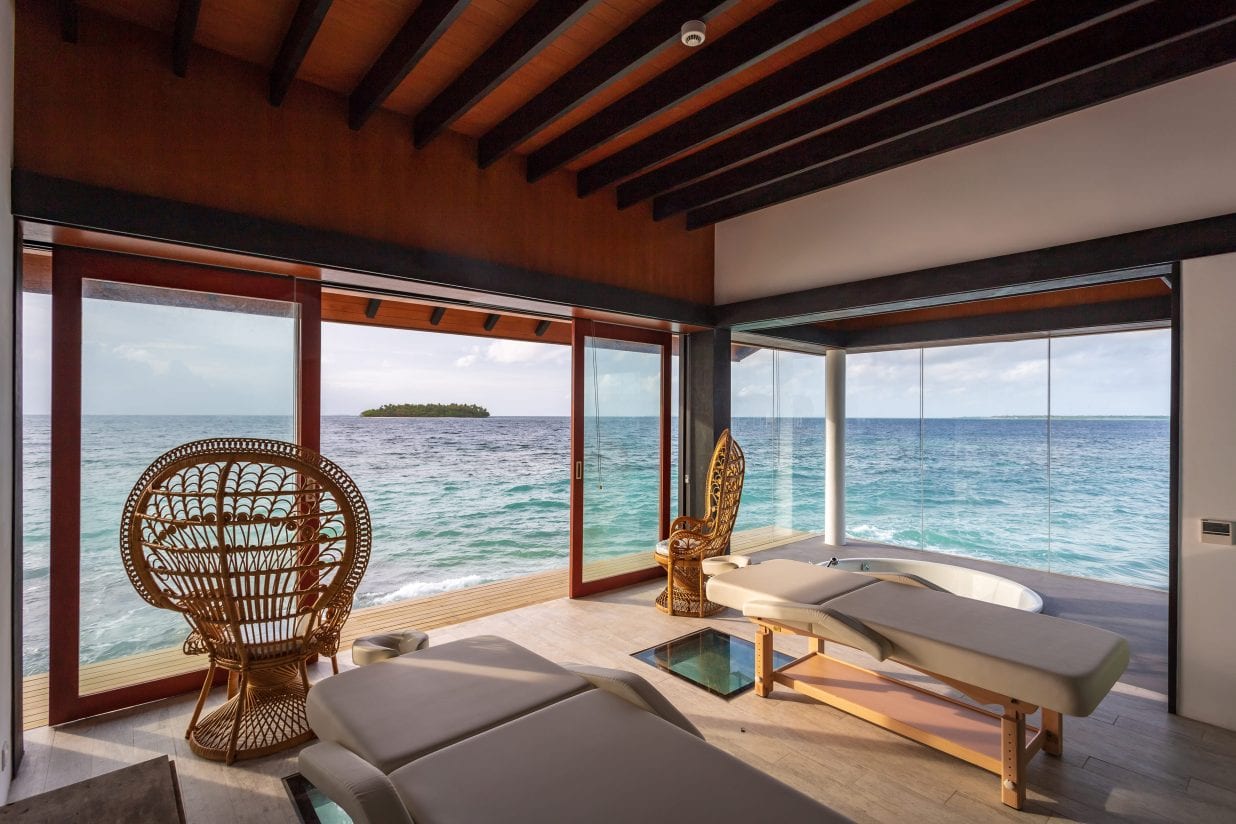
Recently we designed a mass-market project: a micro hydroponic greenhouse for the home, an IoT object controlled by an App, with the most complicated scientific and technical aspects like lights, sensors, wi-fi, water pumps, etc. It is a successful invention best-seller sold through Amazon. But the value is in the awards we won: Best Industrial Product of year in The Plan Award and best “vertical farm” in 2017. The jury emphasised that this little object contains all the scalable solutions, from the kitchen to the town, even as they contribute to the overpopulated world keeping in mind nutrition and food security, saving water, providing biodiversity and providing cultivation experience to the children in schools. There is great satisfaction in designing small objects, that, at the end of the day is an extension of architecture.
Short Takes:1.Your favourite architectural structure in the world, an old and a new one.
Difficult question: The ancient temple Parthenon in Athena and, when I stay in Doha and for new architecture styles that amazed me, the Qatar National Library by Rem Koolhaas and the National Museum of Qatar by Jean Nouvel
2. Cities and architecture, how do you see Italy and Doha in this context.
Italy has 75 % of the historical heritage buildings in the world. In the 30s we invented modern architecture and in the 50-60s, we invented a product and industrial design. After years of disasters and mistakes, we actually have even some new contemporary architecture as you can see in Milan where the Qatar Investment Authority has bought a big piece of the town with the best skyscrapers, new public spaces, shops, and buildings. Going through its first real estate boom bubble, even Qatar made some mistakes. But then the country made some amazing architectural turns like towns in the Msheireb Downtown, like Education City, Lusail, all the FIFA Stadium, and many further new masterpieces, representing the most important experiences of the globe in urban planning and architecture. The best due to the form, technology and sustainability. Doha can be considered as one of the best workshops for contemporary architecture, where the shining Archistars have ventured with masterpieces. Look at Doha Tower and the National Museum of Qatar by Jean Nouvel, the National Library by Rem Koolhaas, the Al Khor Stadium by Zaha Hadid, the Metro Station by UN studio, etc. What do you need more?
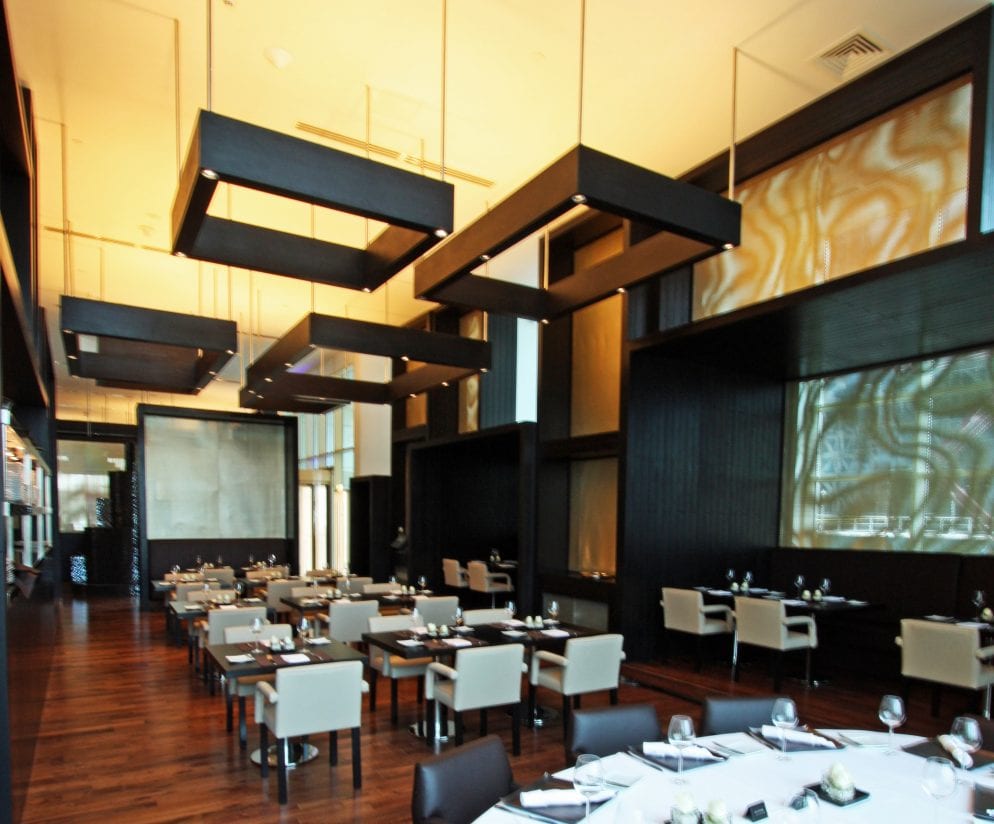 3. Your fav client is the one….
3. Your fav client is the one….
…Who has an open dialogue with the consultants he chooses and trusts us as we trust him for his best intention and briefing and of course for the payment of the design fee.
We are looking for clients that are sensitive to the planet needs to allow the survival of the next generation of our human race.
4. What next for your firm?
We have many plans and hoping to complete them all.
5. Would you be interested in building houses that use locally available materials?
Magazines publish our design for private luxury villa, five stars hotels or towers; but we design social housing, floating farms, sustainable and affordable touristic structure, schools and many cost-effective architecture solutions. We are working for a social housing programme in Sri Lanka with UN Habitat Program, a platform for resettlements, refugees by war or natural disasters, where we are matching bamboo and local timber with prefab solutions done in workshop for plug and play architecture. Even our design for the Sri Lanka Pavilion at the Triennale (the design museum) of Milan in association with the Museum of Modern Art of New York in an exhibition called Broken Nature, where we developed a “greenhouse housing “ that placed homes inside greenhouses, matching new urban farming and urban regeneration, new countryside villages and suburb renovation. Initiatives like these are convincing public institutions to finance not just construction of building, but complete effective projects, even with the related infrastructure, for education, inclusivity, and work, empowering the role of women in poor countries. This is our current main aim, a pragmatic vision toward urgent and affordable solutions for all.






